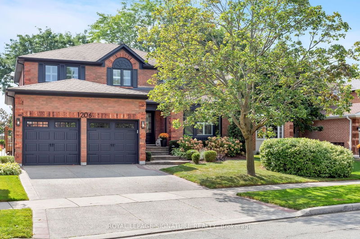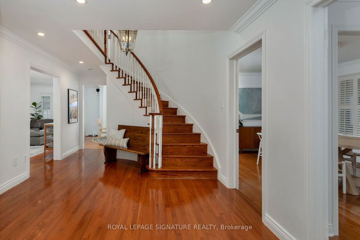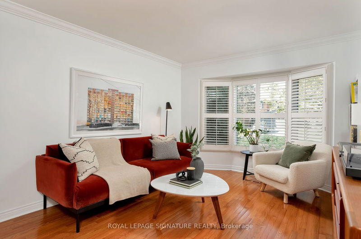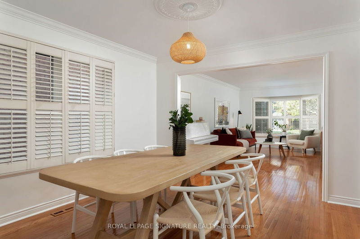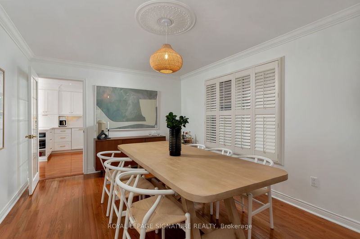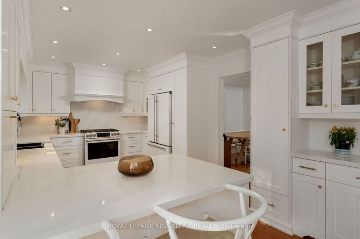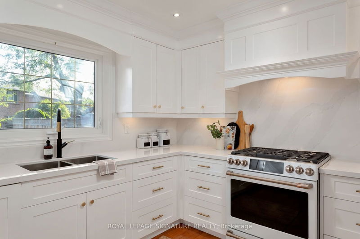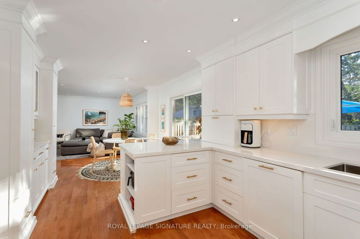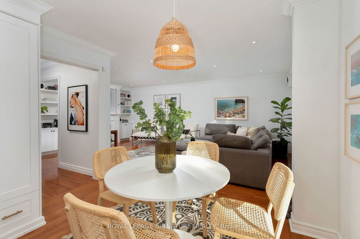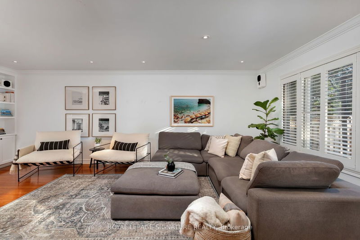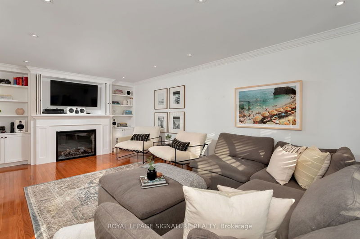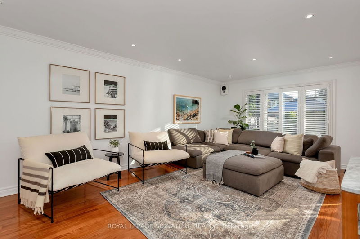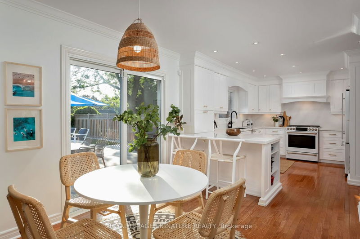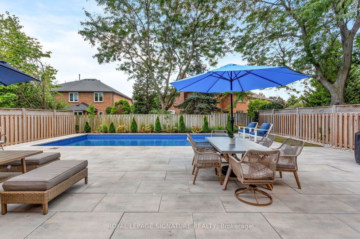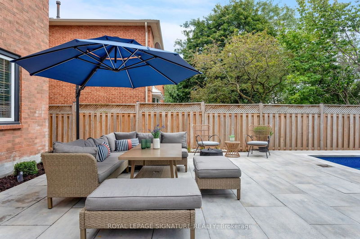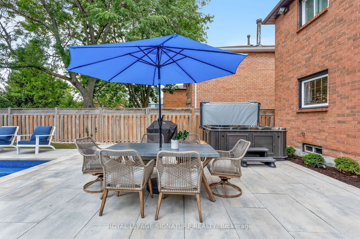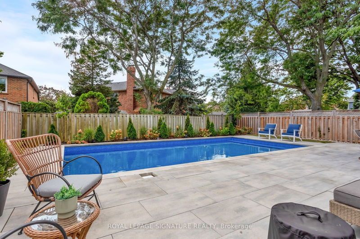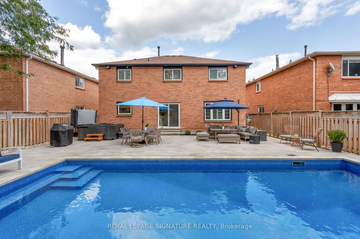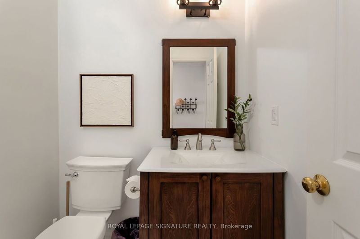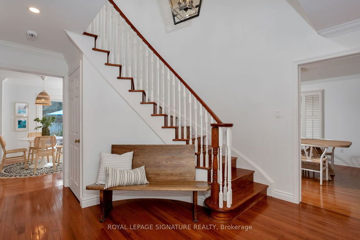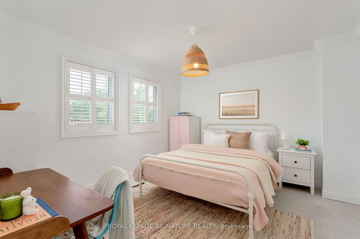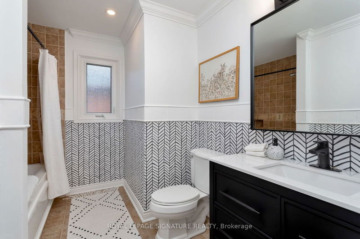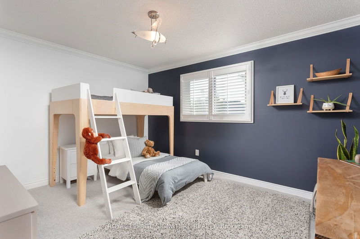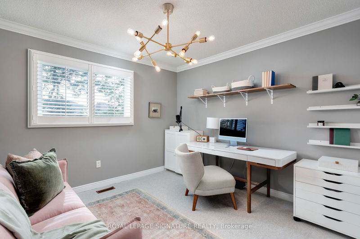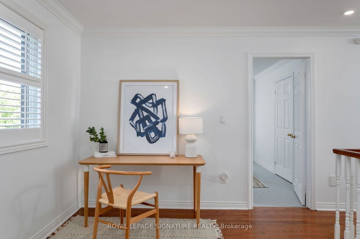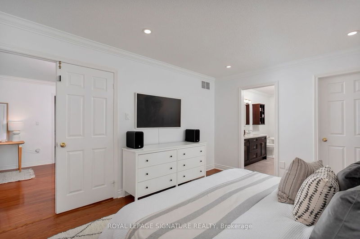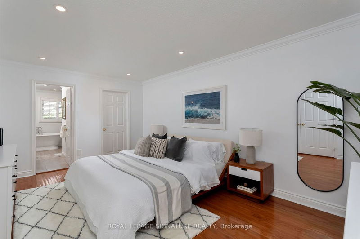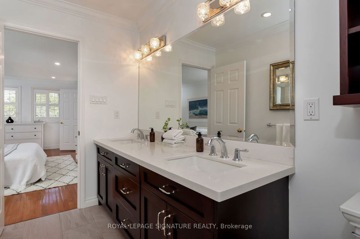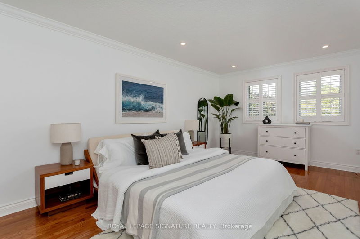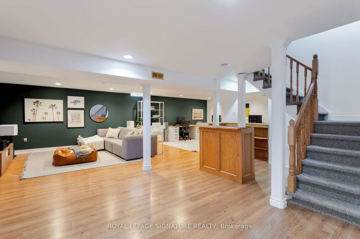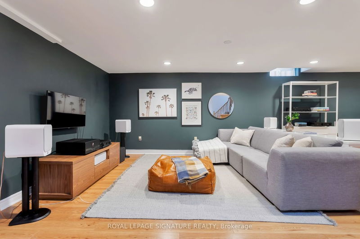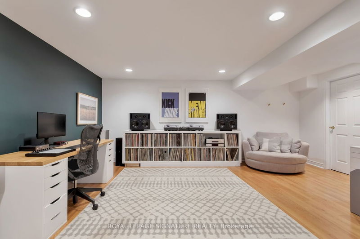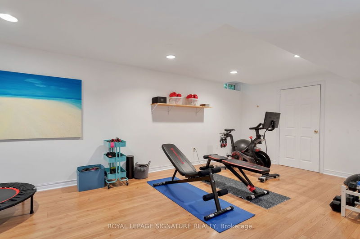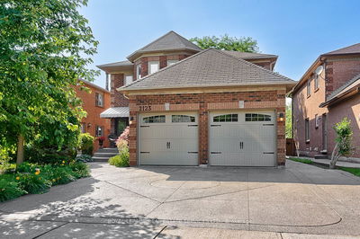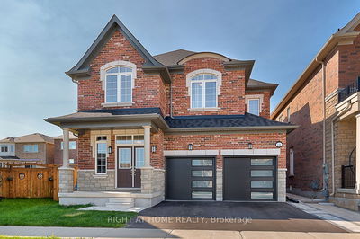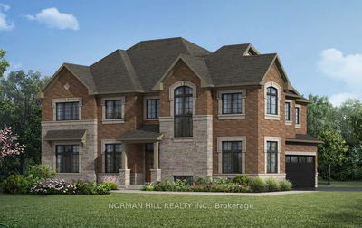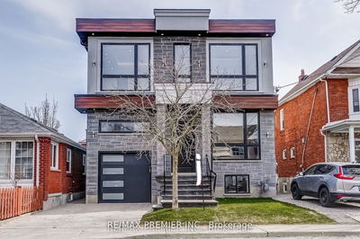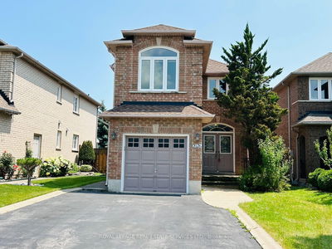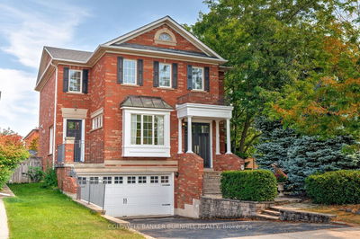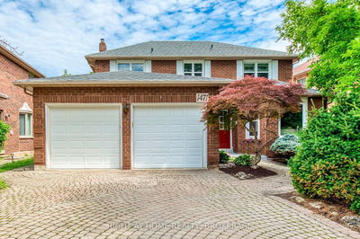Nestled in serene Glen Abbey, this 4-bedroom haven combines contemporary elegance with comfort. 4100 sq.ft in total space. The front exterior boasts new lights, fresh paint, and a 2-car garage with a Tesla EV charger. The backyard is a perpetual vacation spot, featuring a brand-new saltwater pool, a bespoke patio, and an 8-person hot tub surrounded by lush landscaping.Indoors, discover a gourmet kitchen with quartz countertops and high-end appliances. The family room is a cozy escape with a fireplace and custom bookshelves.Upstairs, the primary bedroom offers a 5pc spa-like ensuite, while three additional bedrooms maintain the home's elegant design.The finished basement is an entertainer's dream, complete with a wet-bar, pot lights, space for an additional bedroom, and a 3pc bathroom.This incredible community resides in the top-rated Pilgrim Wood and Abbey Park school district, boasts nearby trails, and provides easy access to transit, GO Train and highways. This is not to be missed.
Property Features
- Date Listed: Wednesday, October 25, 2023
- Virtual Tour: View Virtual Tour for 1206 Fairmeadow Trail
- City: Oakville
- Neighborhood: Glen Abbey
- Major Intersection: Thirdline/Abbeywood/Fairmeadow
- Full Address: 1206 Fairmeadow Trail, Oakville, L6M 2M7, Ontario, Canada
- Living Room: Hardwood Floor, Bay Window, California Shutters
- Kitchen: Hardwood Floor, Crown Moulding
- Family Room: Fireplace, Hardwood Floor, Crown Moulding
- Listing Brokerage: Royal Lepage Signature Realty - Disclaimer: The information contained in this listing has not been verified by Royal Lepage Signature Realty and should be verified by the buyer.

