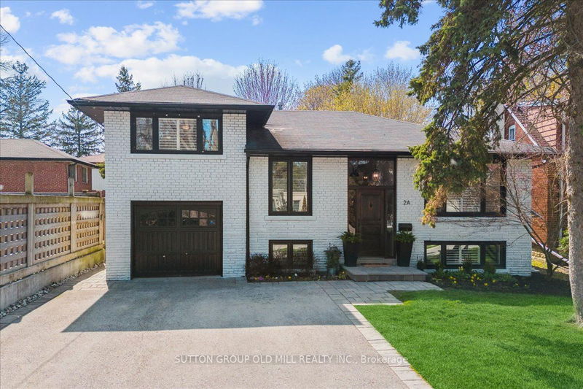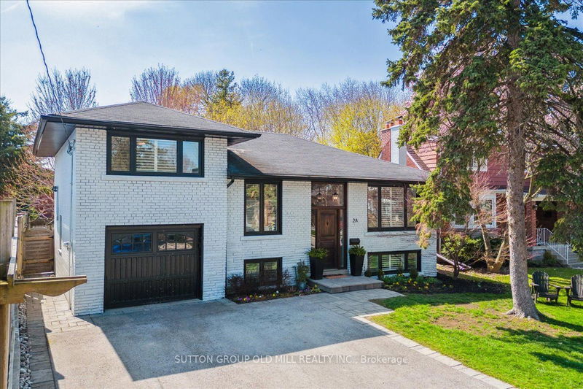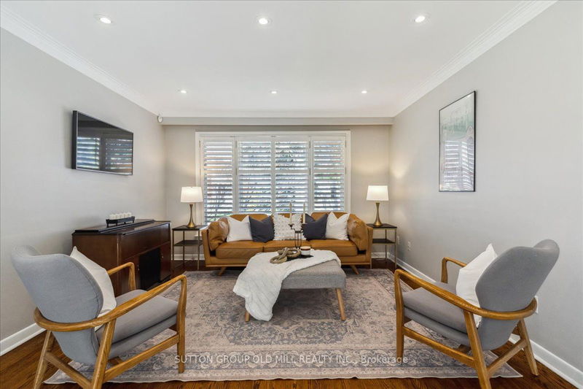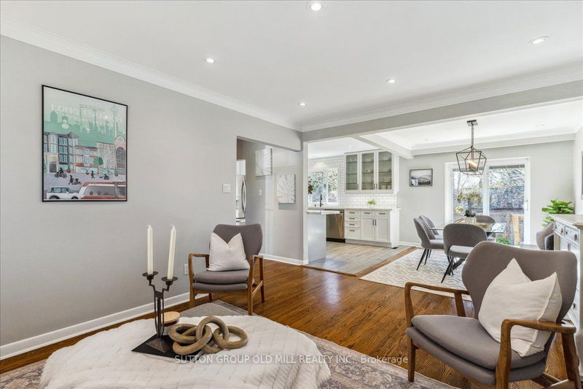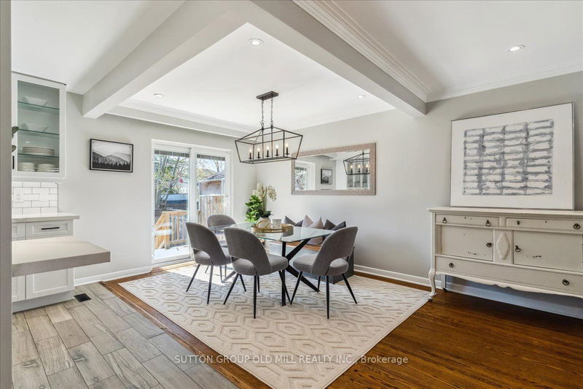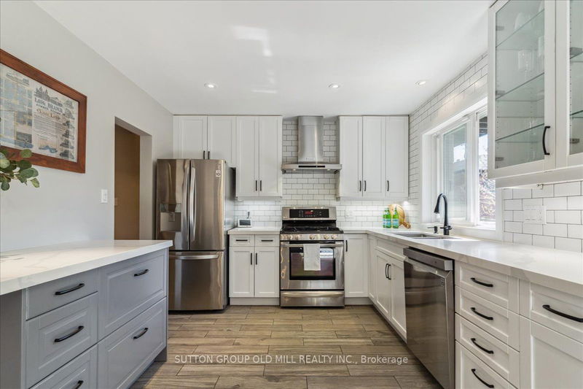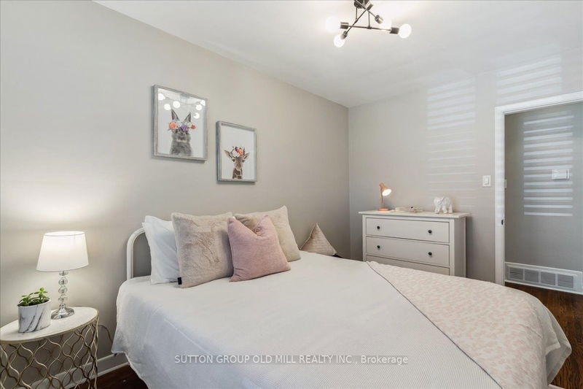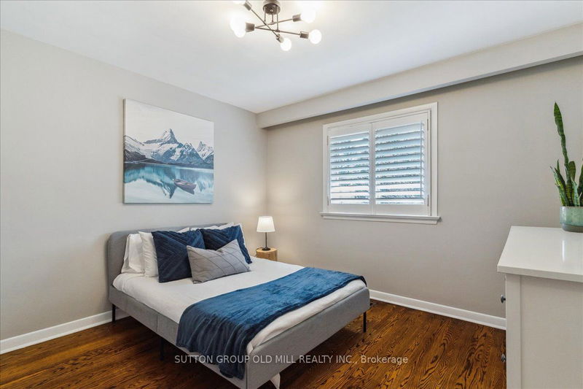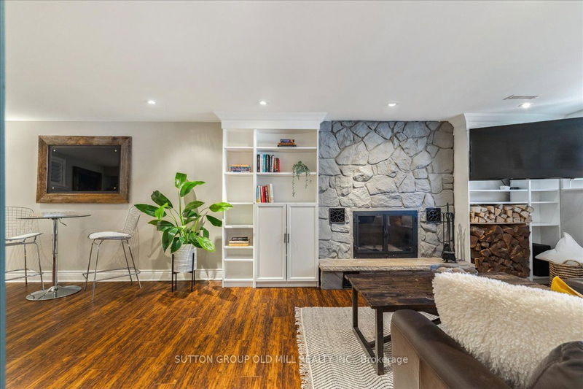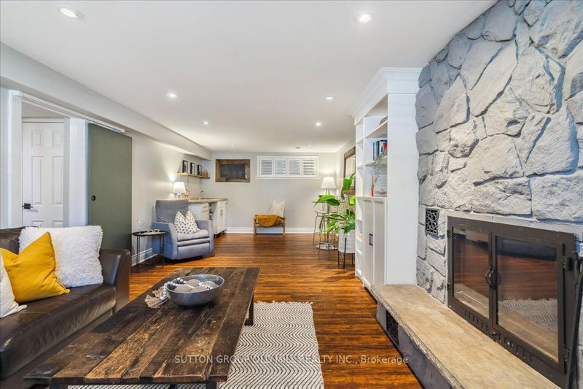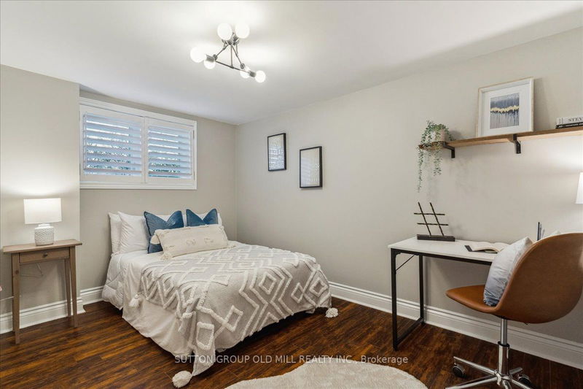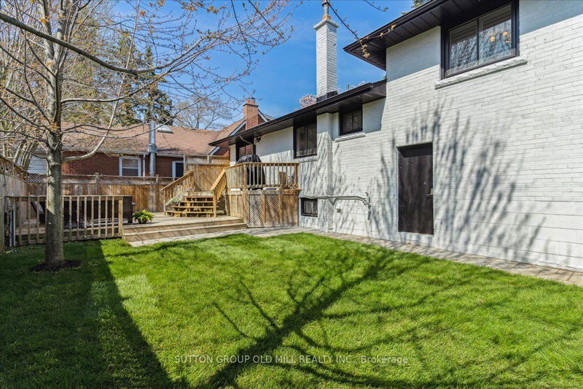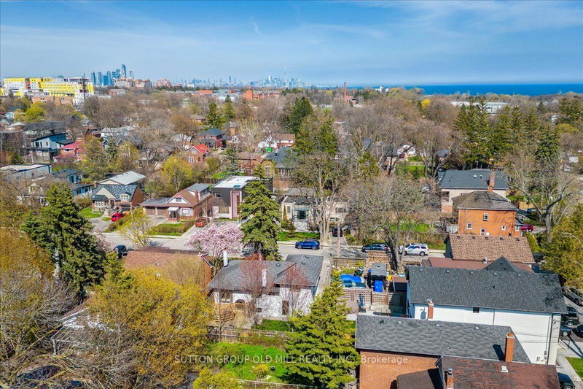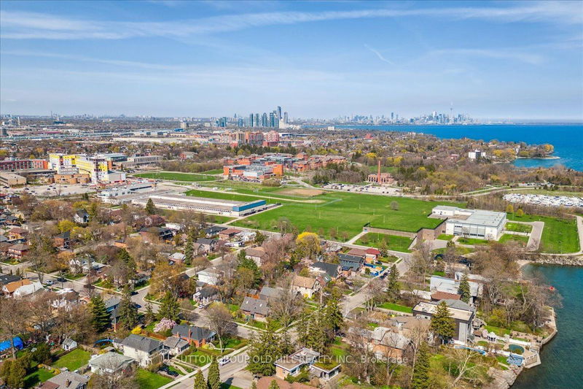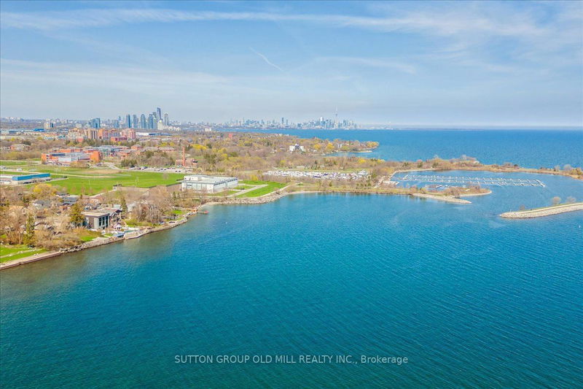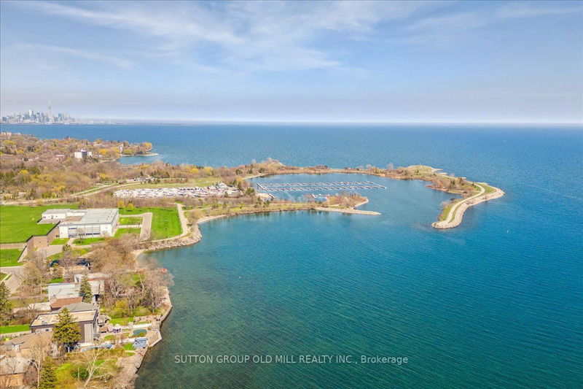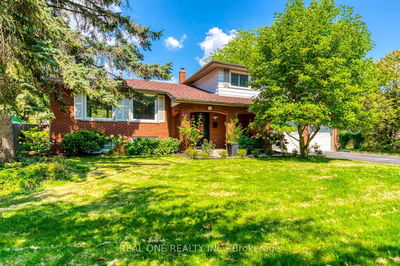Enjoy a peaceful, nature filled setting in one of Toronto's few Waterfront Communities. Spacious open concept living with Hardwood Floors, California Shutters and Pot Lights throughout all levels. LG S/S appliances in Kitchen include 5 burner gas stove, Range hood, Double Door fridge and D/W with S/S interior. LG Pedestal W/D in laundry room. Exit from Dining room onto multi level Deck with Gas Hook-up For BBQ and fully fenced Backyard. Stroll on Martin Goodman Trail to nearby Mary Curtis Park to the West and Long Branch Yacht Club and Skating Trail to the East set. Highly ranked school in the District - Father Redmond school, Humber College Lakeshore Campus with it's Parklike Grounds. Discover Our Local Fresh Produce Market, Noted Eateries and Cafes. 15 mins to Toronto International Airport, Long Branch GoTrain and Street Car at the top of the street, One bus to Subway. Large 12' X 28' Garage Provides Ample Storage For Kayaks, Bikes, Scooters & Other Seasonal Items!
Property Features
- Date Listed: Tuesday, October 24, 2023
- City: Toronto
- Neighborhood: Long Branch
- Major Intersection: Lake Promenade & 25th St
- Full Address: 2A Elton Crescent, Toronto, M8W 2X8, Ontario, Canada
- Living Room: Hardwood Floor, Large Window, California Shutters
- Kitchen: Tile Floor, Stainless Steel Appl, O/Looks Garden
- Listing Brokerage: Sutton Group Old Mill Realty Inc. - Disclaimer: The information contained in this listing has not been verified by Sutton Group Old Mill Realty Inc. and should be verified by the buyer.

