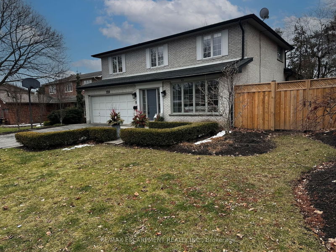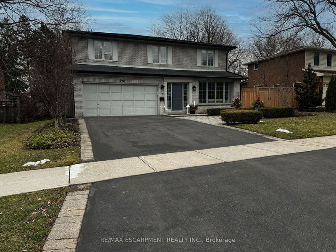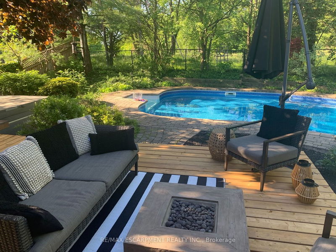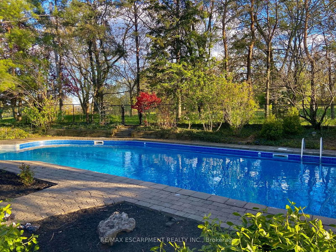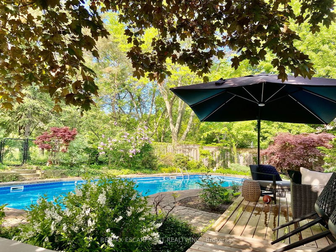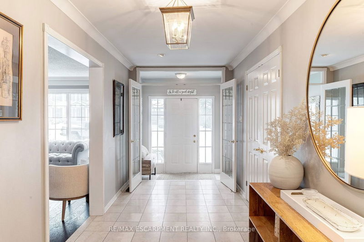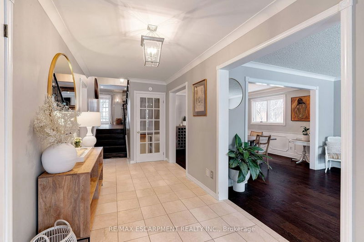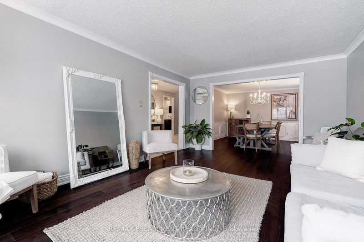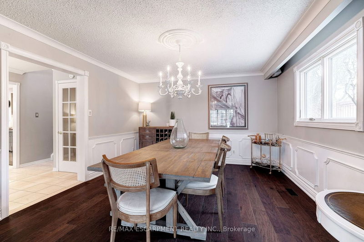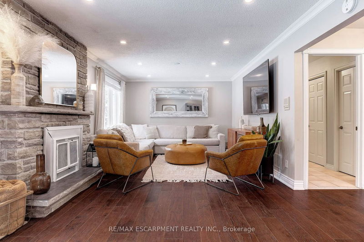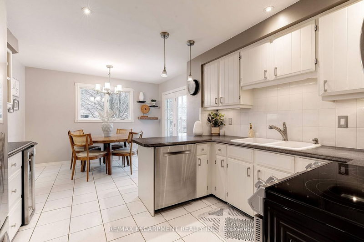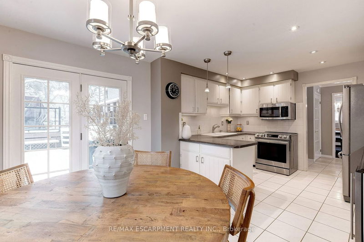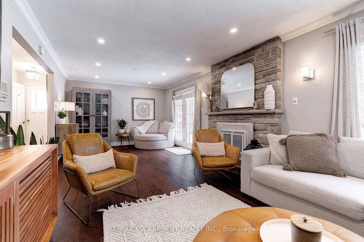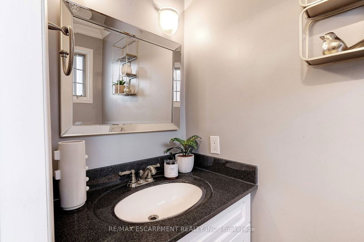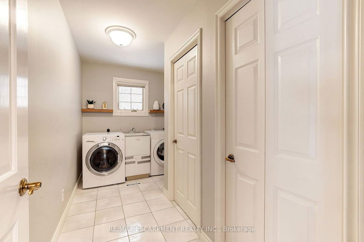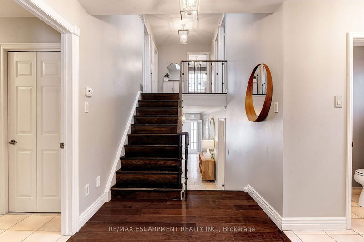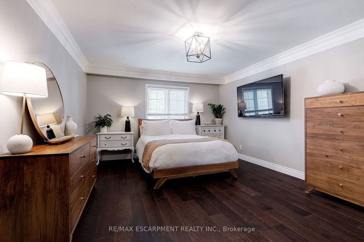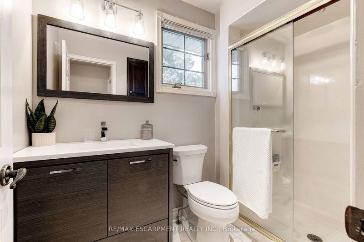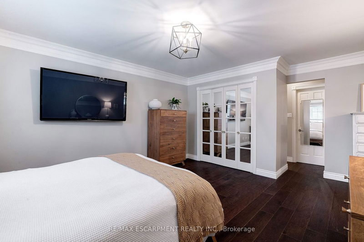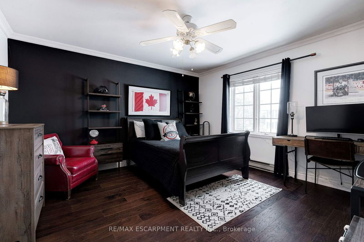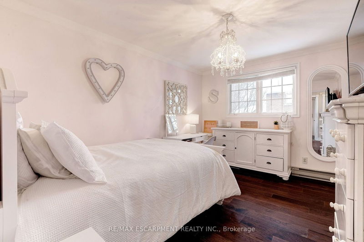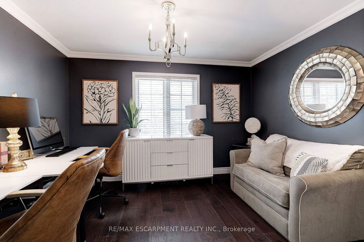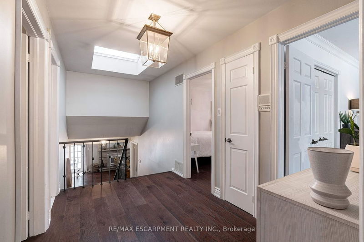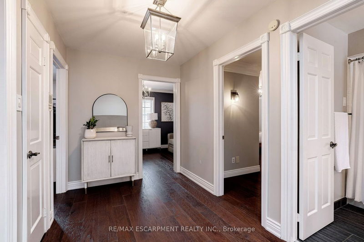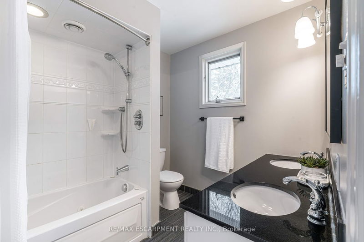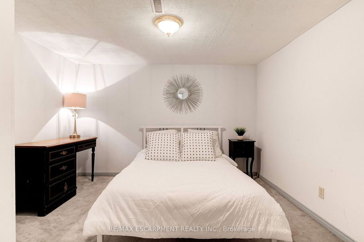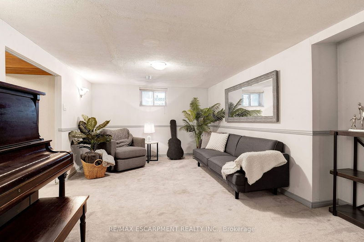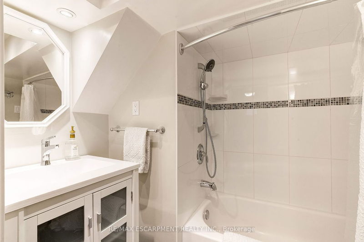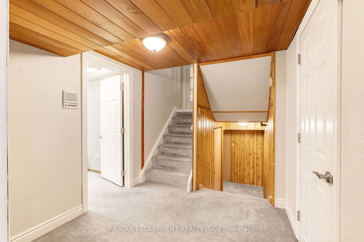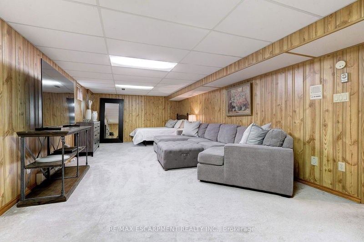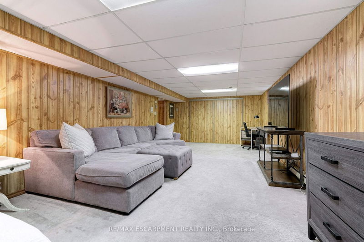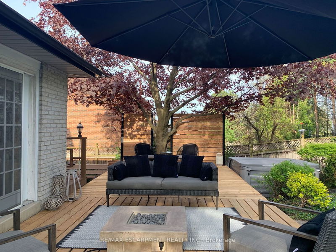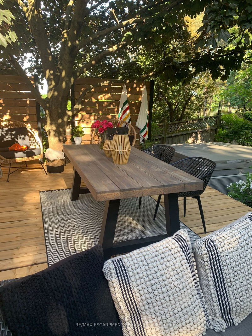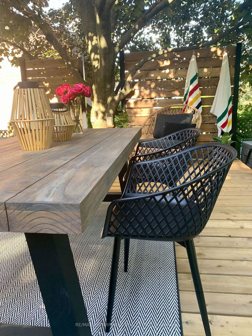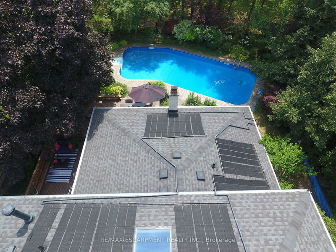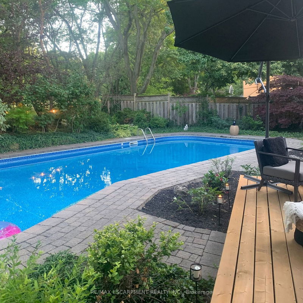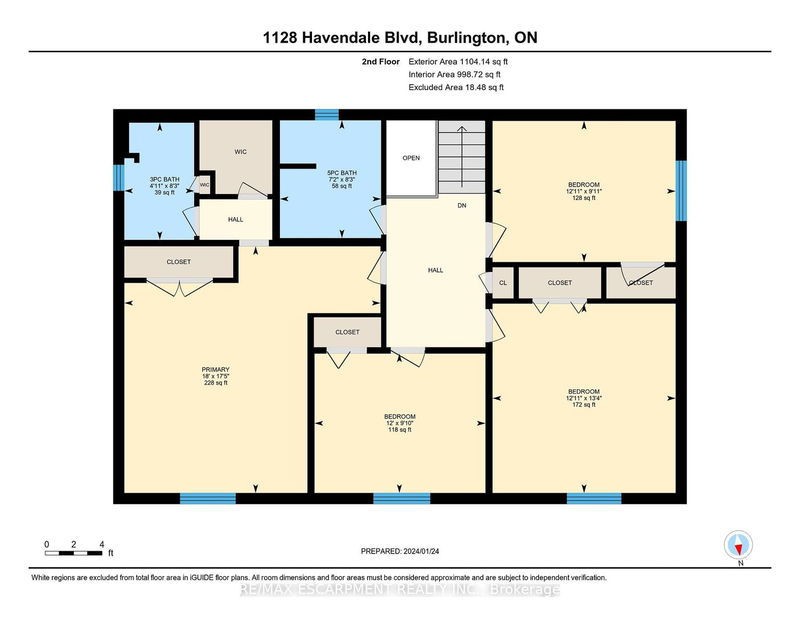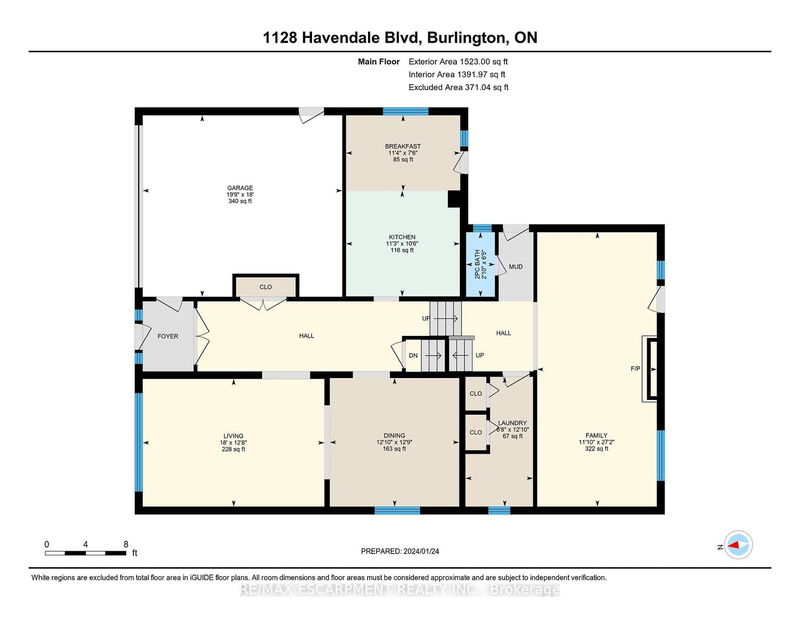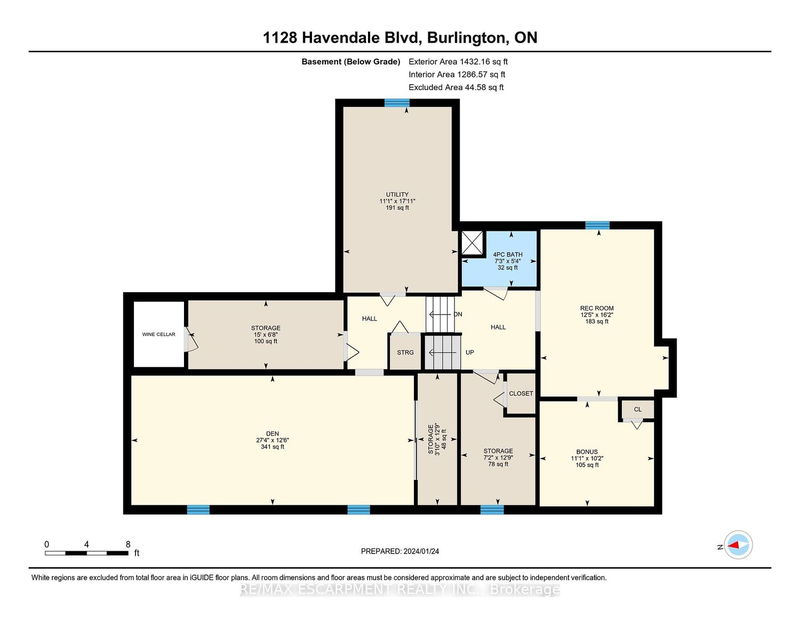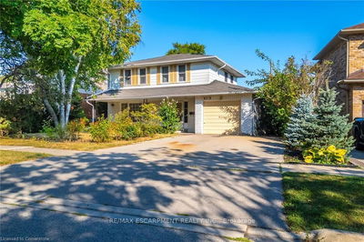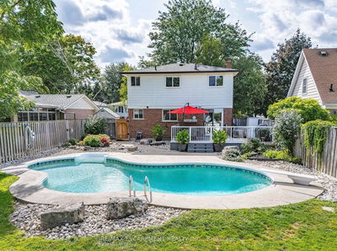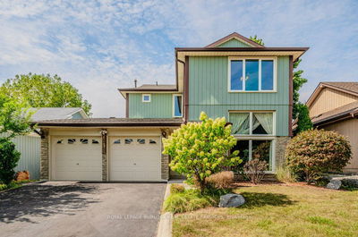Nestled in Burlington's sought-after Tyandaga community, this 4-bed, 4-bath 5-level backsplit harmoniously blends elegance with functionality. The grand foyer leads seamlessly to an expansive formal dining room and inviting living room, ideal for entertaining. The generously sized eat-in kitchen, equipped with modern appliances, extends to a charming outdoor dining area.Ascend to the second floor for a spacious family room, a private retreat with a fireplace and views of the in-ground pool. Natural light bathes this room, connecting indoor and outdoor spaces with a walkout to a large deck and hot tub area. The bedroom level offers four generously sized bedrooms, including a primary suite with an en-suite bathroom.Lower levels offer versatility as a haven for teenagers or a nanny suite, providing privacy while connected to the main living areas. This flexibility adds value to the home's functionality. Ideally located near Bruce Trail and lifestyle amenities. Don't miss out!
Property Features
- Date Listed: Thursday, February 08, 2024
- Virtual Tour: View Virtual Tour for 1128 Havendale Boulevard
- City: Burlington
- Neighborhood: Tyandaga
- Major Intersection: Brant - Havendale
- Full Address: 1128 Havendale Boulevard, Burlington, L7P 3E3, Ontario, Canada
- Living Room: Hardwood Floor
- Kitchen: Main
- Family Room: Fireplace, Hardwood Floor, Walk-Out
- Listing Brokerage: Re/Max Escarpment Realty Inc. - Disclaimer: The information contained in this listing has not been verified by Re/Max Escarpment Realty Inc. and should be verified by the buyer.

