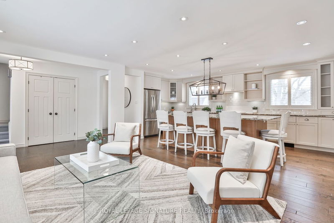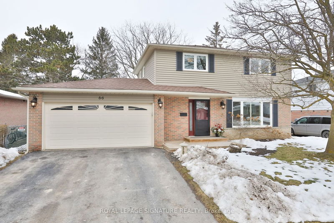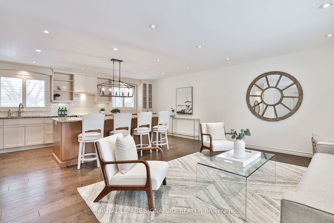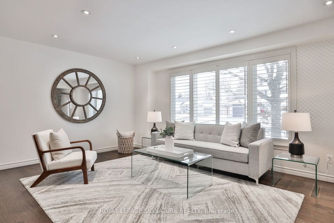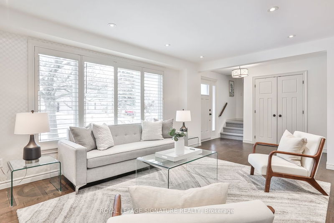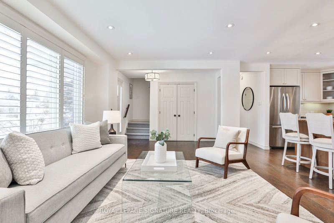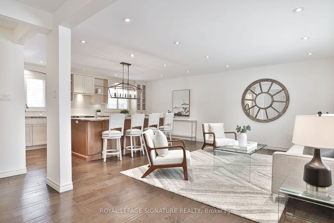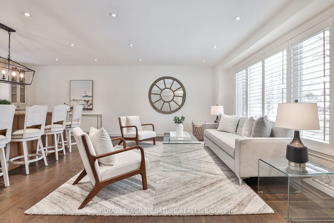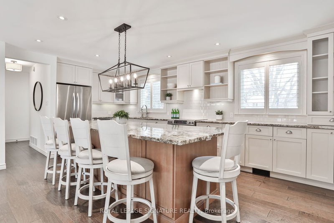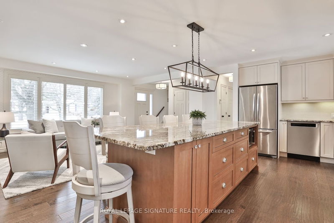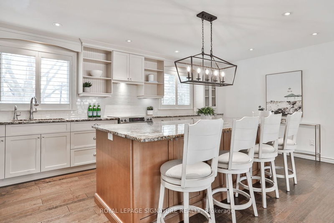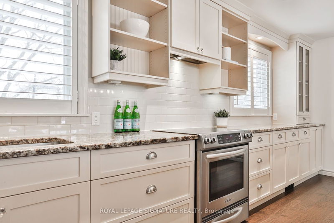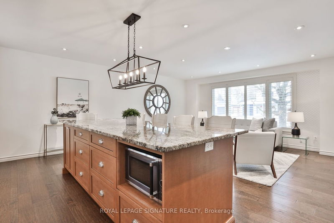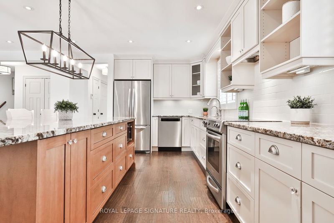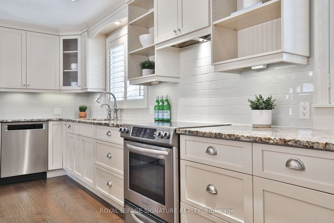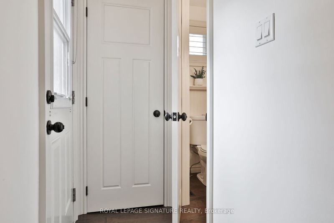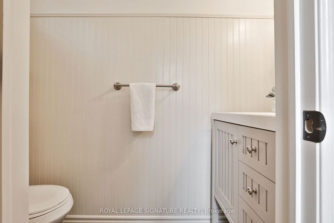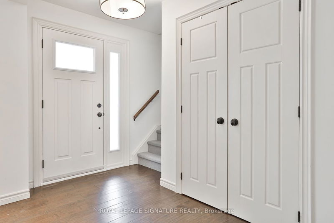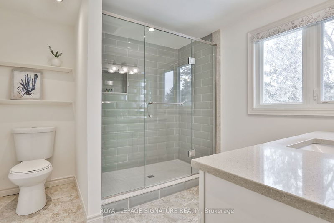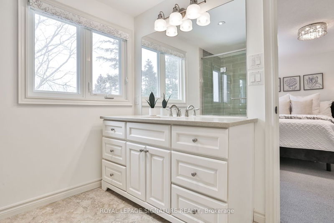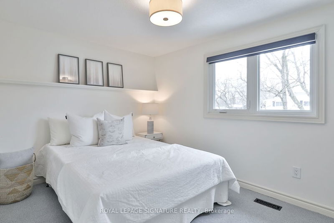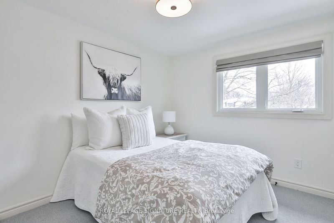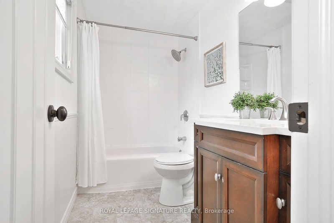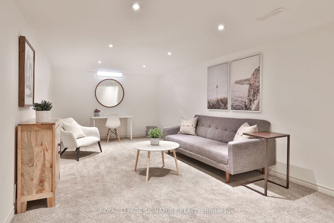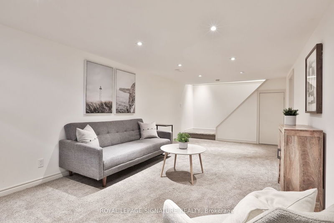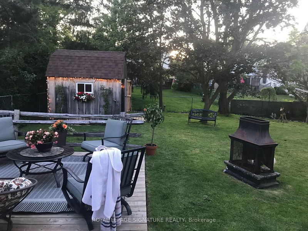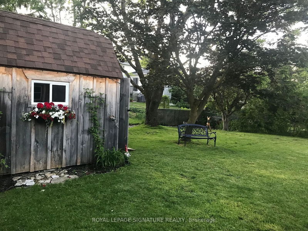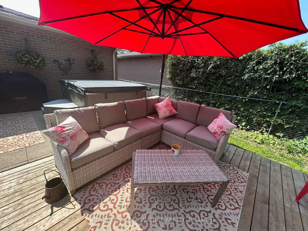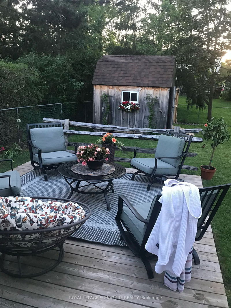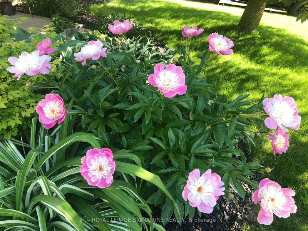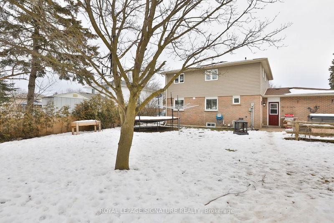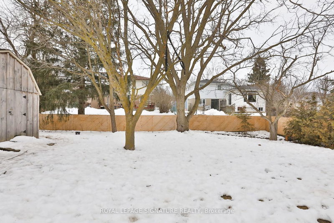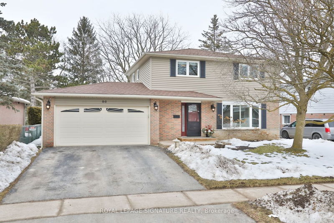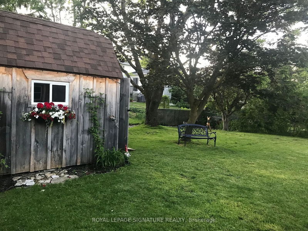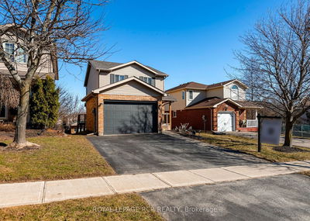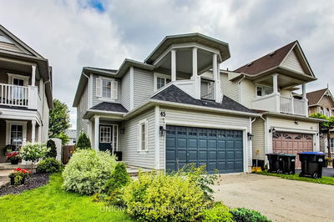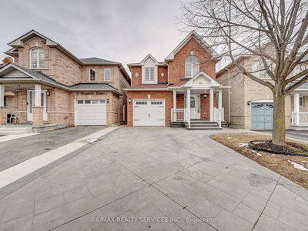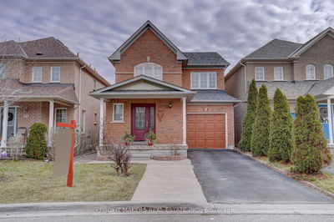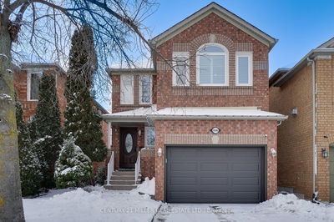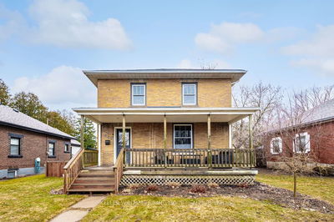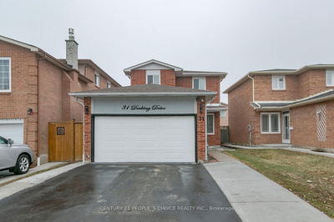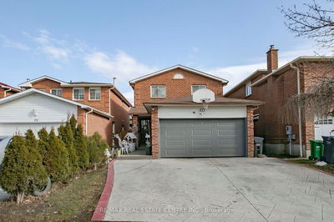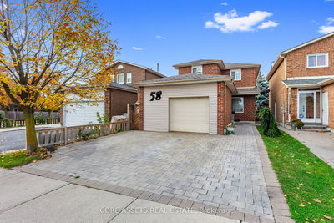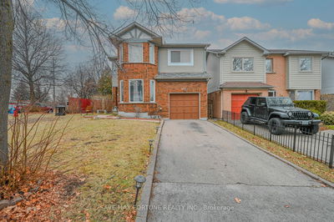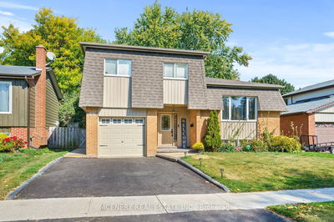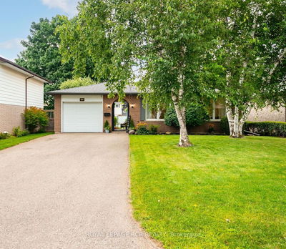Bright & spacious, with one of the largest floorplans in the neighbourhood, this move-in-ready home is perfectly located on a quiet crescent in a sought after in-town pocket of Orangeville. Meticulously renovated throughout, with an open concept layout, timeless style and beautiful finishes, including hardwood floors, pot lights, a grande island with plenty of seating, main floor powder room & finished rec room in the basement. Originally a 4-bedroom home, converted to 3 to give the king-sized primary bedroom a spacious ensuite w/ glass shower + huge his/her closets. Sunny 60-wide lot with cottage feels, privacy, mature trees, landscaped perennials - great for entertaining & hosting BBQs, or relaxing in the hot tub while the kids roam free in the huge backyard. Roomy bedrooms with new carpeting (2024) & renovated bathrooms (2017). BONUS: The two-car garage has a convenient back door that leads to the Mudroom side entry with two closets! Space for potential 4th bedroom
Property Features
- Date Listed: Friday, March 08, 2024
- Virtual Tour: View Virtual Tour for 86 Rustic Crescent
- City: Orangeville
- Neighborhood: Orangeville
- Full Address: 86 Rustic Crescent, Orangeville, L9W 1S9, Ontario, Canada
- Kitchen: Granite Counter, Hardwood Floor, Pot Lights
- Living Room: Hardwood Floor, Bay Window, Pot Lights
- Listing Brokerage: Royal Lepage Signature Realty - Disclaimer: The information contained in this listing has not been verified by Royal Lepage Signature Realty and should be verified by the buyer.

