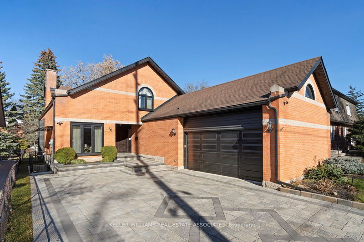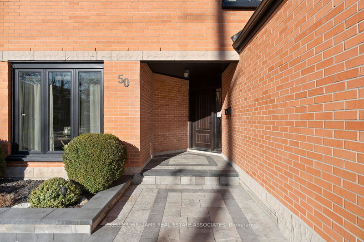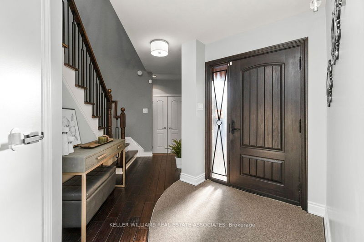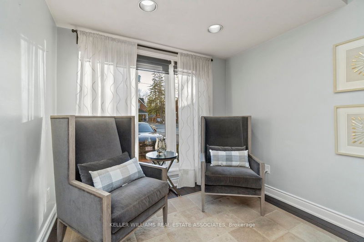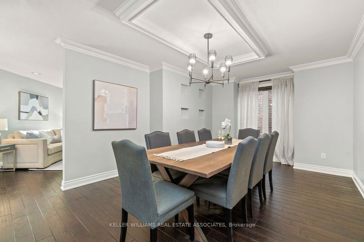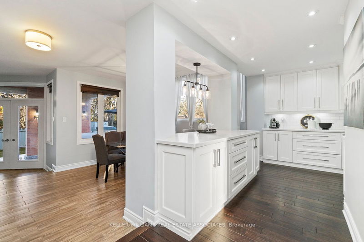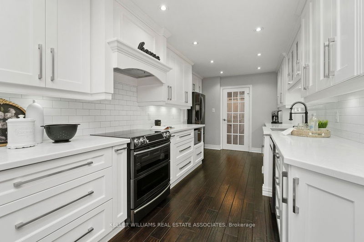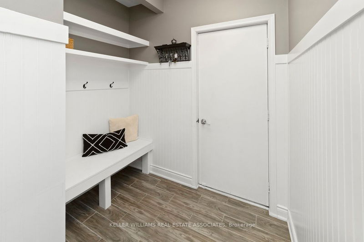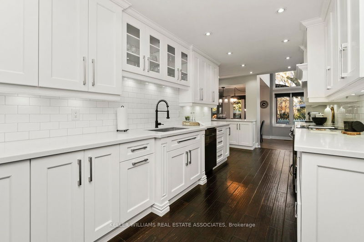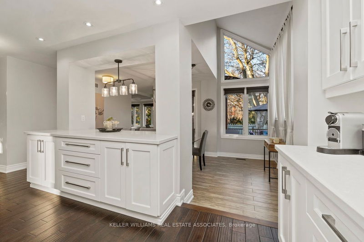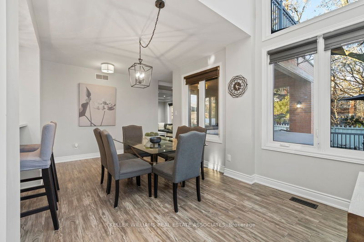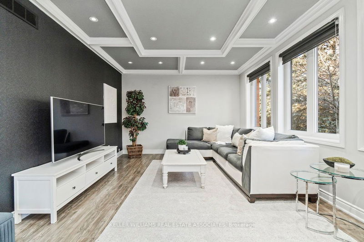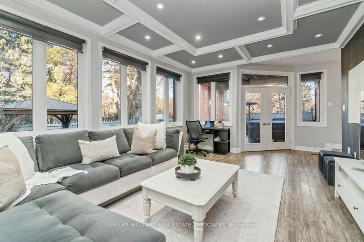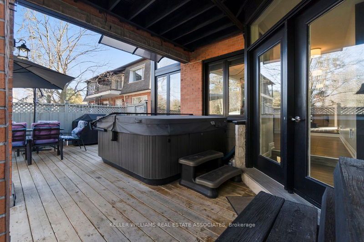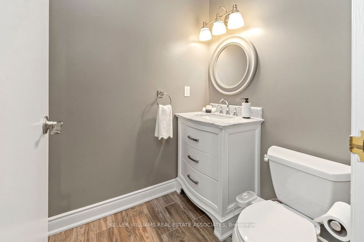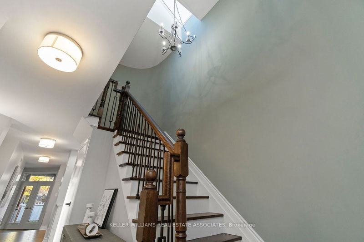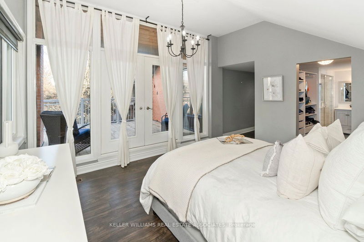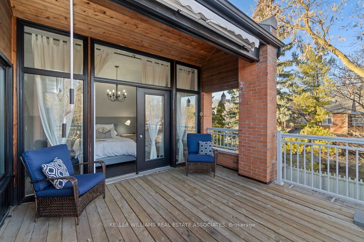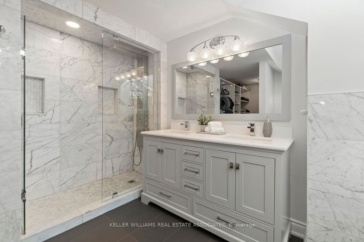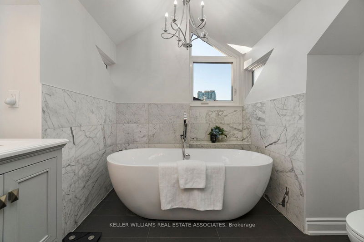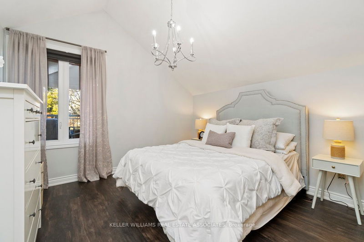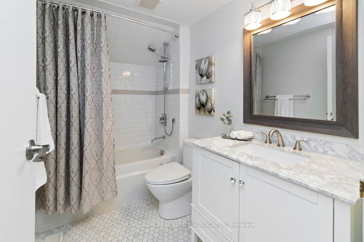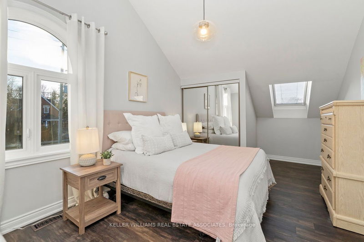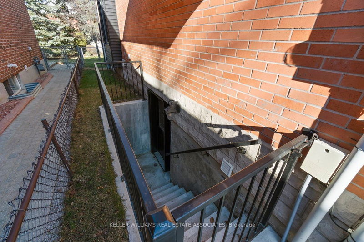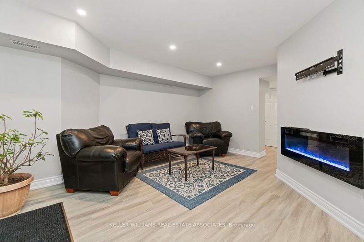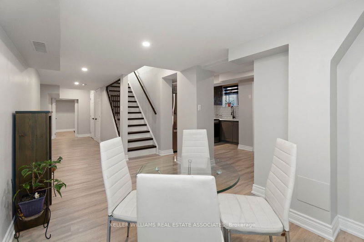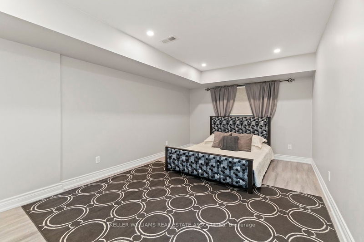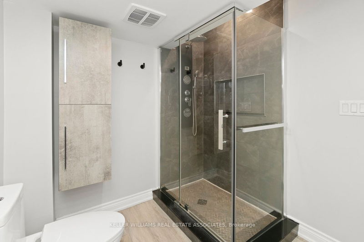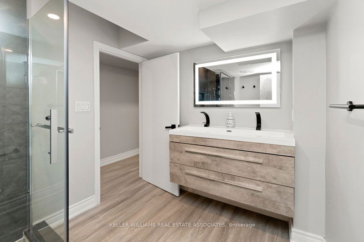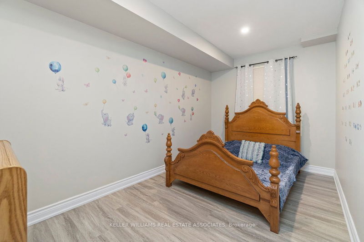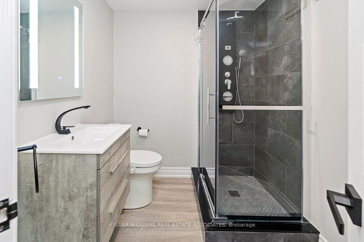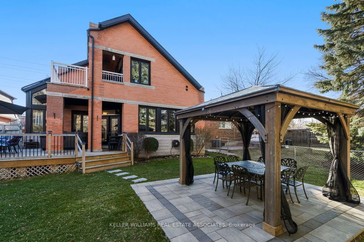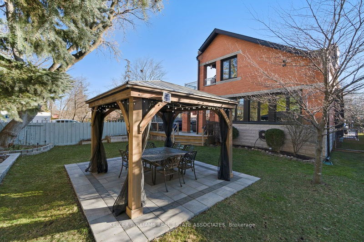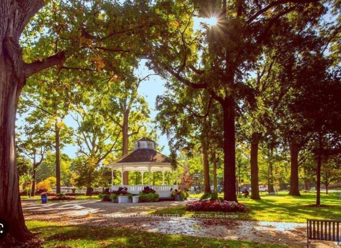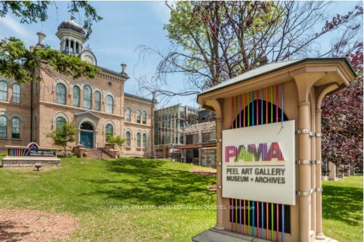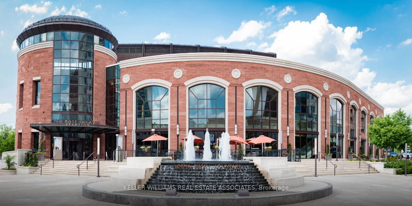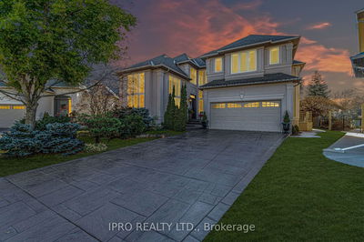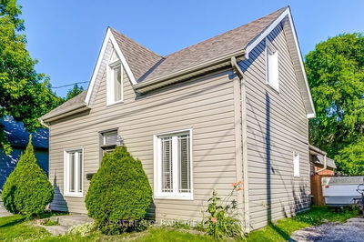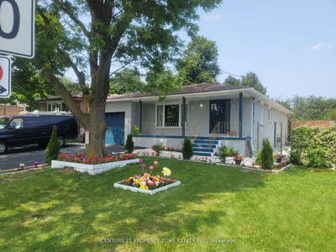*EXQUISITE ELEGANCE ON BRAMPTONS FINEST STREET!* Stunning, Spacious & Well-Situated in historic Downtown community, this magnificent 3+2 Bed 4.5 Bath property is custom built with 4,116 SqFt total combined, including a Finished Basement w/ Separate Entrance. Head-turning Curb Appeal includes interlocking driveway for 6 cars + 2 car garage. Gourmet Contemporary Kitchen w/ Quartz Countrs & Black S/S Appliancs overlooks Island & Eat-in Dining. Formal Dining Room & Stylish Living Room great for entertaining. Wall of Windows embraces the Family Room, W/O to Back Deck wired for Hot Tub & Patio w/ Gazebo. Primary Suite w/ Vaulted Ceilng & Privte Balcny + 5-PC luxurious Ensuite w/ Rain Showr & Soakr Tub. 2 Bedrms & 4-PC Hallwy Bath provide ample space for a growing family. Expansive Basemnt offers 2 large Bedrms, 2 full Bathrms w/ Glass Walk-in showrs, Living Room w/ Electric Fireplce, chic Kitchn & Dining + Ensuite Laundry. Plenty of Parking for 8 cars & Perfect Location - this is your Home!
Property Features
- Date Listed: Friday, March 08, 2024
- Virtual Tour: View Virtual Tour for 50 Elizabeth Street S
- City: Brampton
- Neighborhood: Downtown Brampton
- Major Intersection: Queen St W & Main St
- Living Room: Hardwood Floor, Combined W/Sitting
- Kitchen: Stainless Steel Appl, Quartz Counter, Centre Island
- Family Room: Tile Floor, W/O To Deck
- Kitchen: Combined W/Dining, Stainless Steel Appl, Combined W/Laundry
- Listing Brokerage: Keller Williams Real Estate Associates - Disclaimer: The information contained in this listing has not been verified by Keller Williams Real Estate Associates and should be verified by the buyer.

