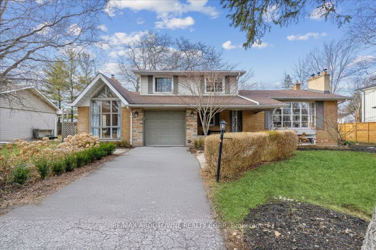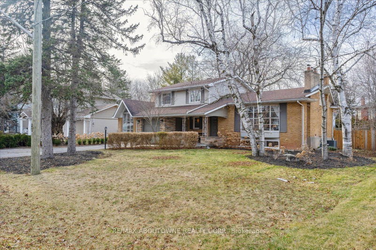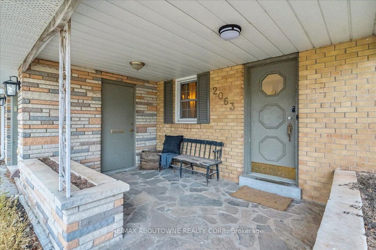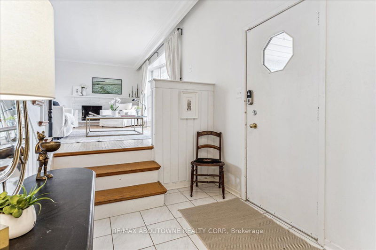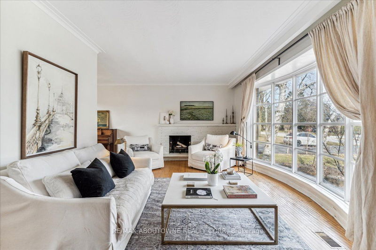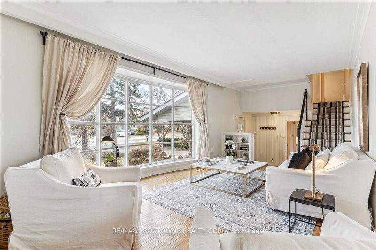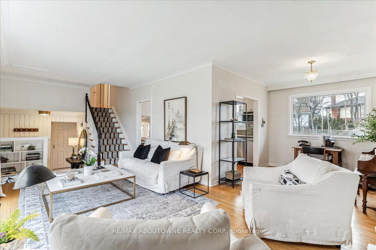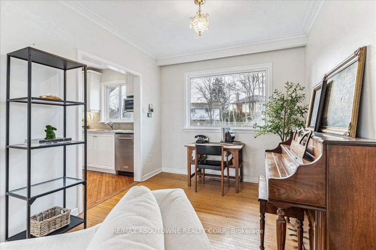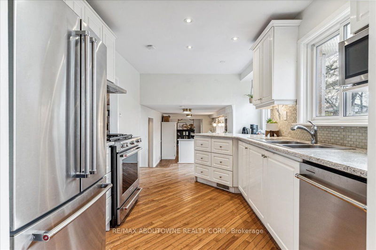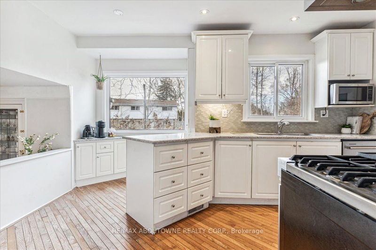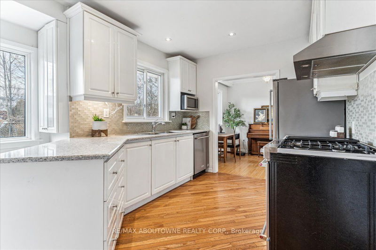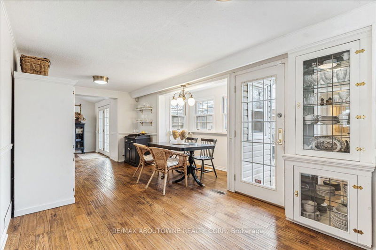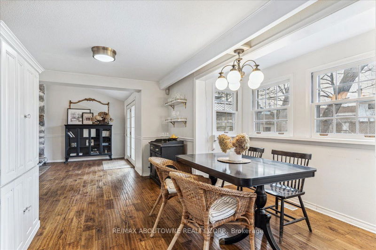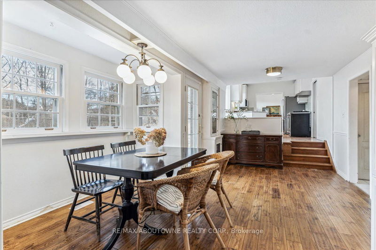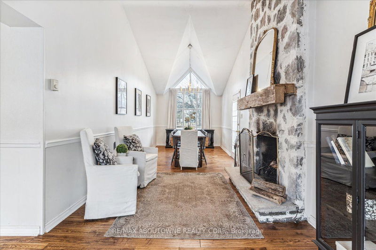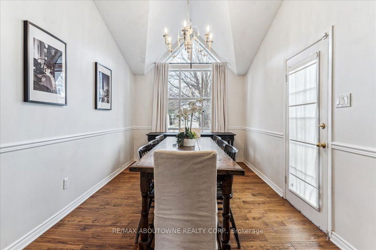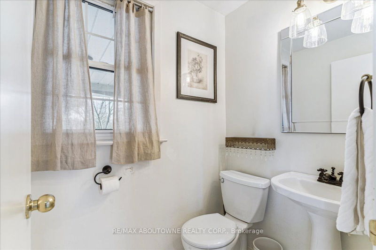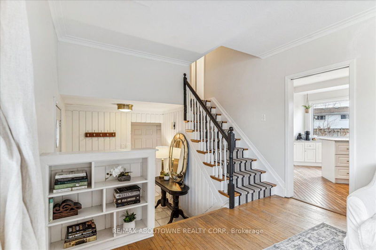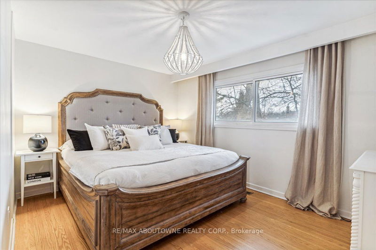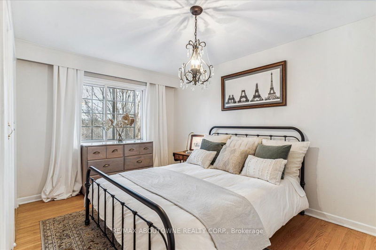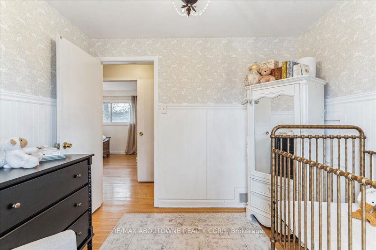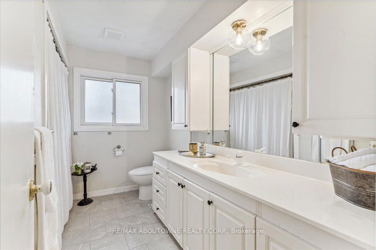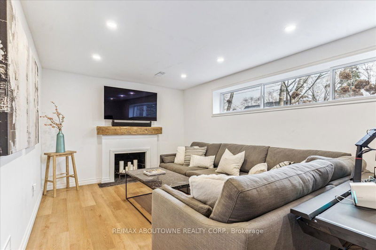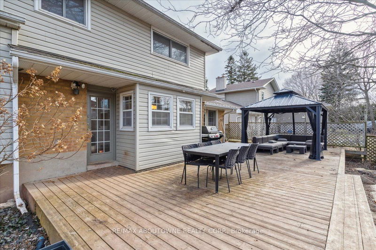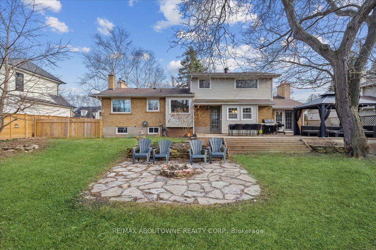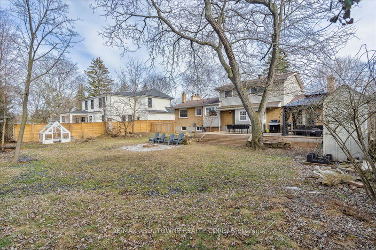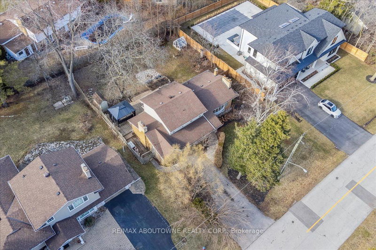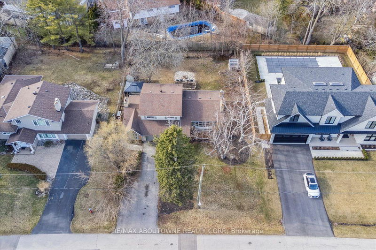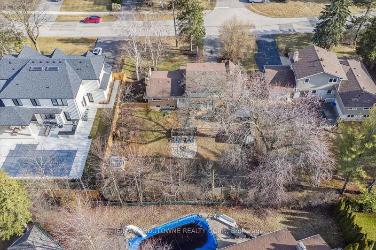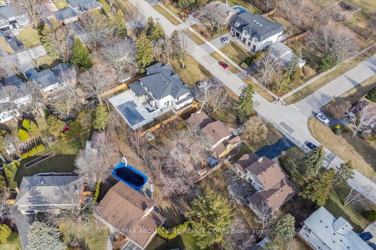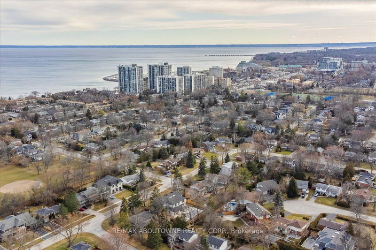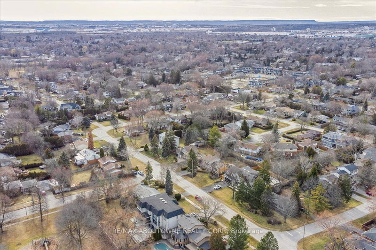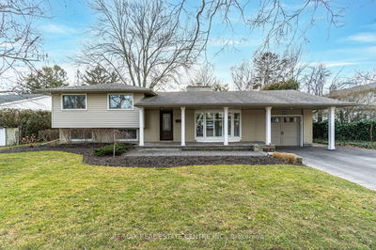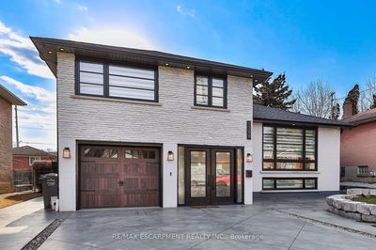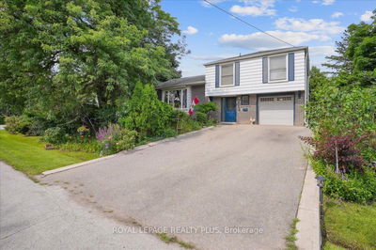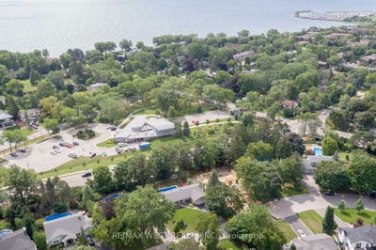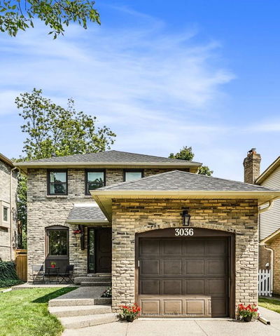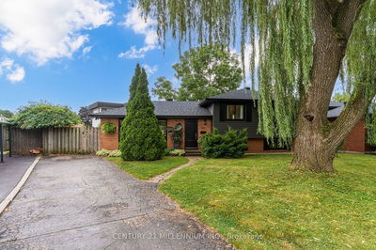Experience your destiny in Bronte West with this inviting opportunity! This charming 4-level side-split residence with 3 bedrooms and generous principal rooms sits on an extra-deep lot and offers the ideal canvas for your dream home or a ready-to-enjoy living space just a short stroll from Lake Ontario. Discover a classic main floor design tailored for entertainment, featuring a formal living room, connected dining room, and an inviting eat-in kitchen seamlessly transitioning into expansive additional spaces adaptable to your unique lifestyle needs. The well-appointed kitchen is a haven for culinary enthusiasts. Large windows offer delightful treetop views, while a garden door walkout beckons you to the backyard surrounded by mature trees. Upstairs, youll encounter three luminous bedrooms adorned with hardwood flooring, expansive windows, and upgraded chandeliers, enhancing their charm.
Property Features
- Date Listed: Friday, March 15, 2024
- Virtual Tour: View Virtual Tour for 2063 Salvator Boulevard
- City: Oakville
- Neighborhood: Bronte West
- Major Intersection: Lakeshore/Third Line/Salvator
- Full Address: 2063 Salvator Boulevard, Oakville, L6L 1M9, Ontario, Canada
- Family Room: Main
- Kitchen: 2nd
- Living Room: 2nd
- Listing Brokerage: Re/Max Aboutowne Realty Corp. - Disclaimer: The information contained in this listing has not been verified by Re/Max Aboutowne Realty Corp. and should be verified by the buyer.

