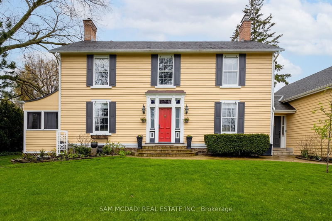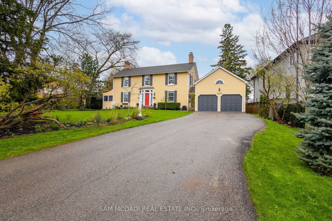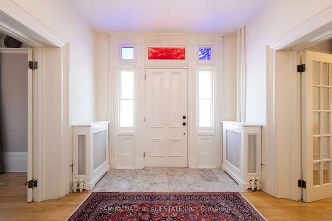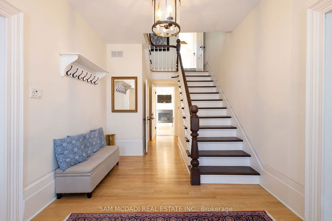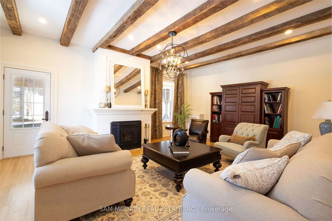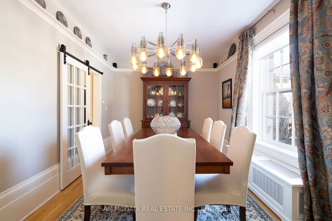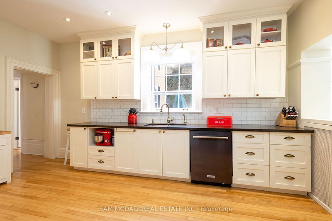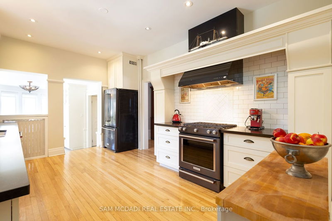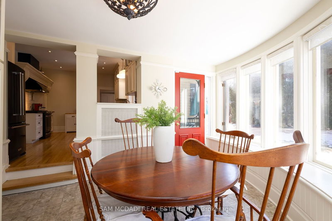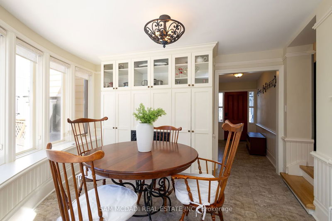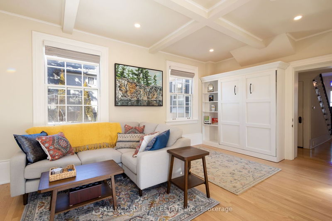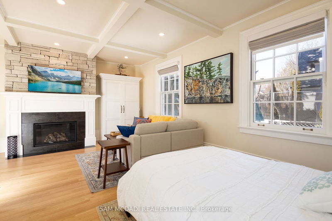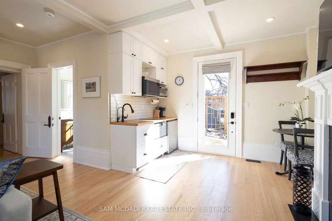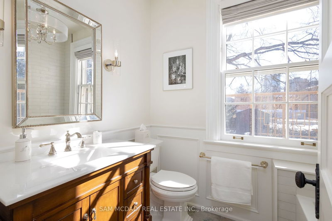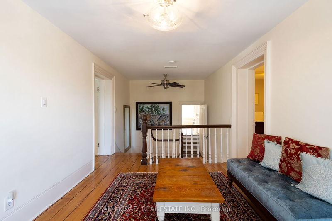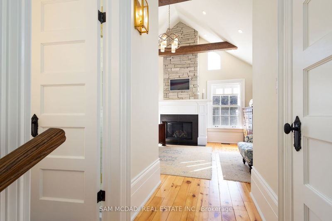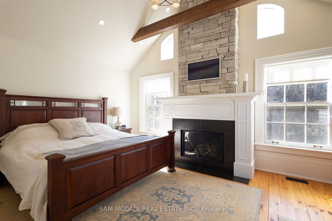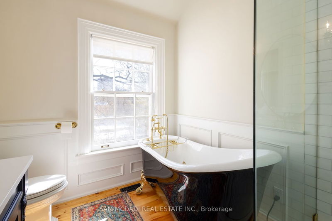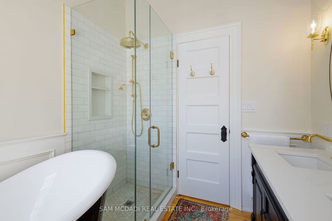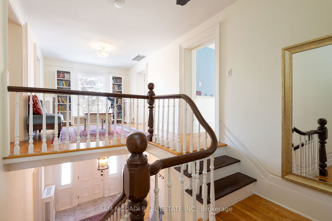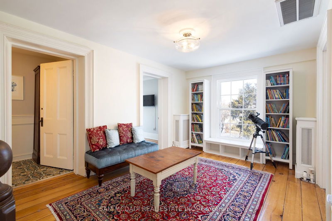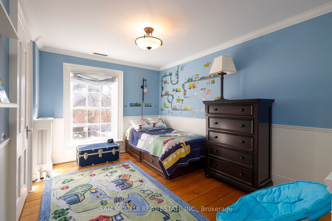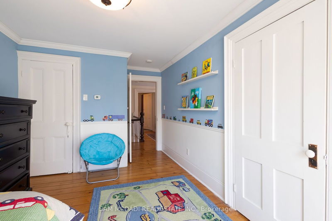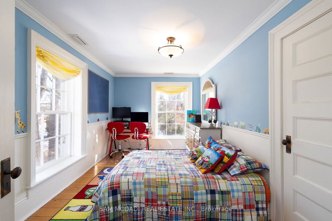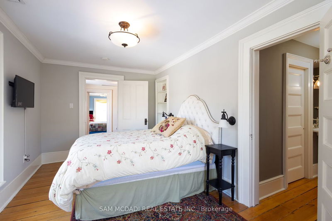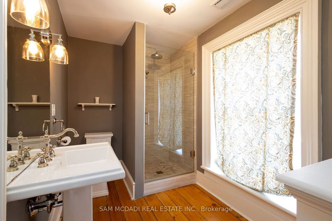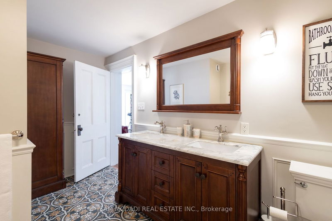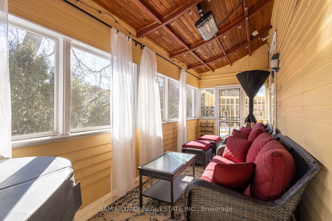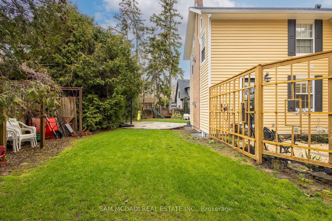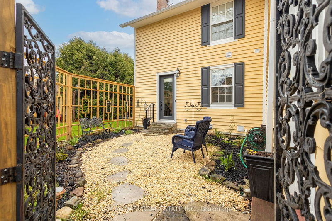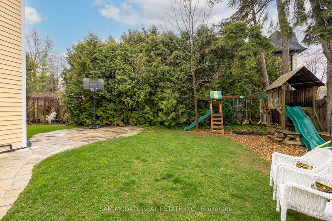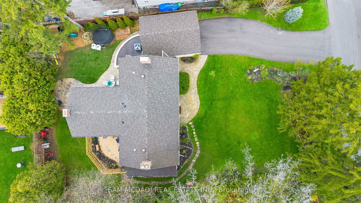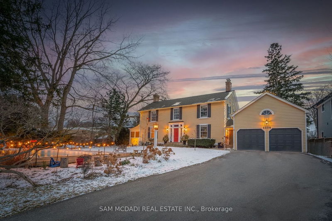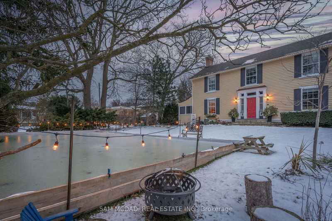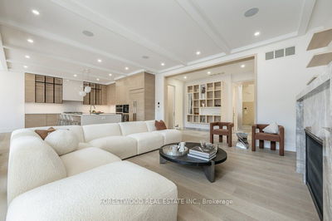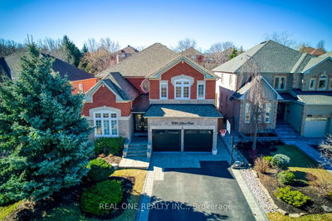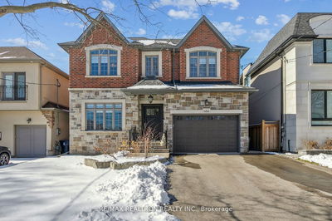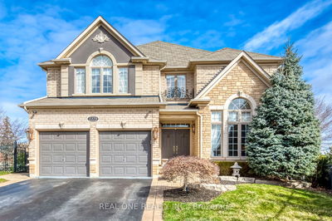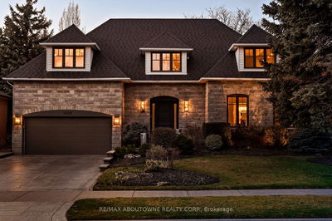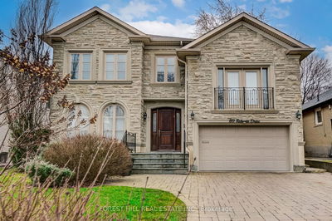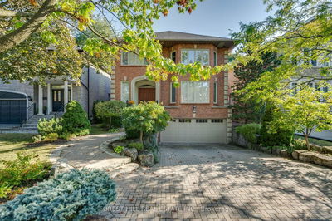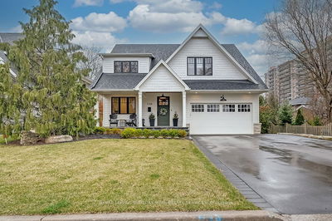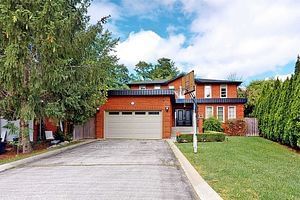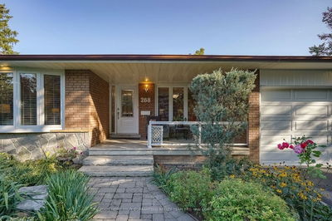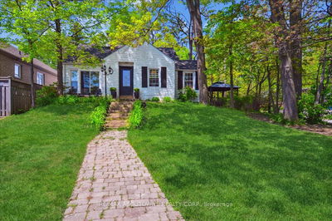Situated On An Expansive Lot In Prestigious Mineola West, This Iconic Residence Seamlessly Blends Old World Charm With Contemporary Convenience. Upon Entering The Home You Are Greeted With 9 Ft Ceilings On The Main Floor, And Generous Sized Principal Rooms Which Showcase The Solid Craftsmanship, From Intricate Woodwork To Architectural Details. The Main Floor Offers A Newly Built Self-Contained Nanny/In Law Suite, Providing Both Privacy And Functionality. Step Outside To The 3 Season Covered Porch, Complete With A Hot Tub, An Ideal Spot For Relaxing And Unwinding. The Upper Level Boasts A Newly Built Primary Retreat, With Luxurious 5 Pc Ensuite, And 3 Additional Sunfilled Bedrooms, Providing Ample Space For Family And Guests. The Home Is A Testament To Timeless Elegance And Impeccable Craftsmanship! Move In Ready! The Home Has Been Updated And Upgraded Throughout, (Interior renovations 2016, addition 2022/2023). Just Bring Your Belongings And Enjoy Everything Mineola Has To Offer.
Property Features
- Date Listed: Wednesday, March 20, 2024
- Virtual Tour: View Virtual Tour for 1234 Old River Road
- City: Mississauga
- Neighborhood: Mineola
- Major Intersection: Hurontario/Inglewood
- Full Address: 1234 Old River Road, Mississauga, L5G 3G3, Ontario, Canada
- Living Room: Hardwood Floor, Gas Fireplace, W/O To Sunroom
- Kitchen: Hardwood Floor, Granite Counter, O/Looks Garden
- Family Room: 4 Pc Ensuite, Fireplace, W/O To Garden
- Listing Brokerage: Sam Mcdadi Real Estate Inc. - Disclaimer: The information contained in this listing has not been verified by Sam Mcdadi Real Estate Inc. and should be verified by the buyer.

