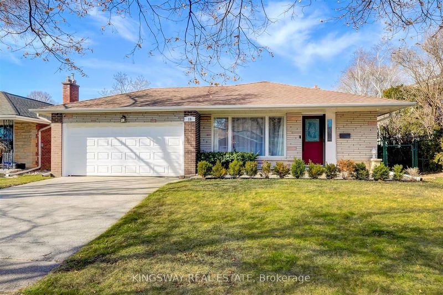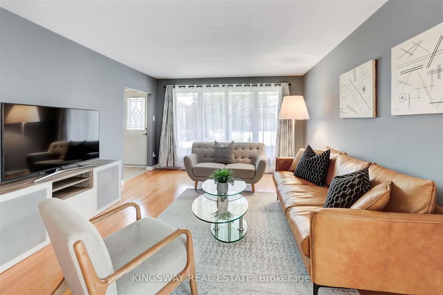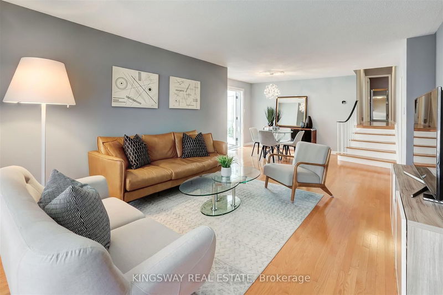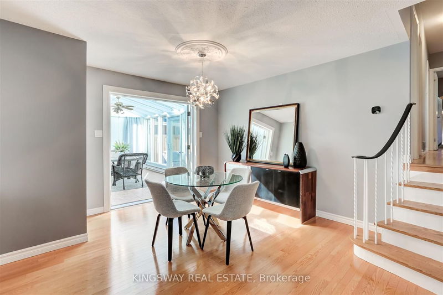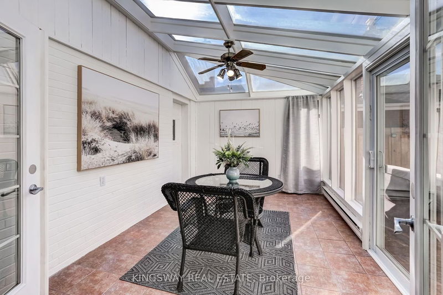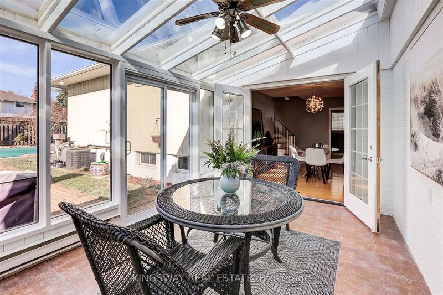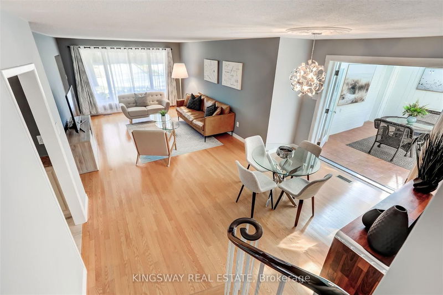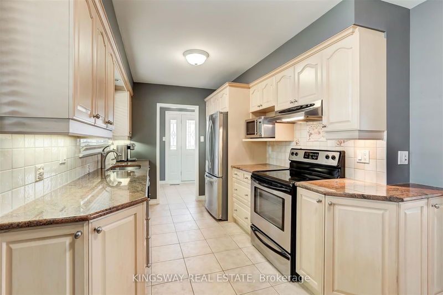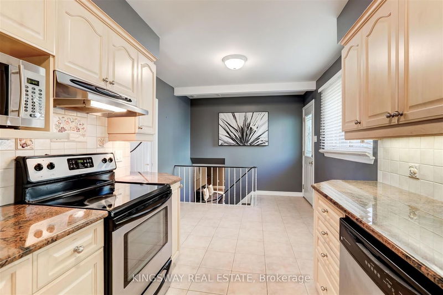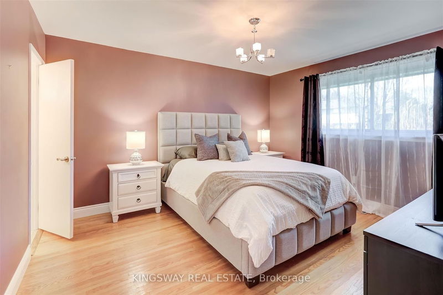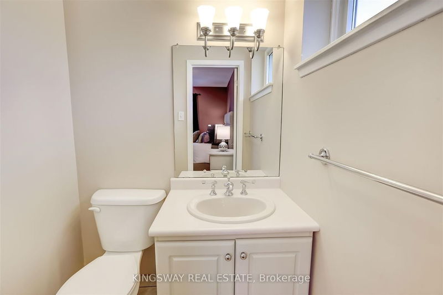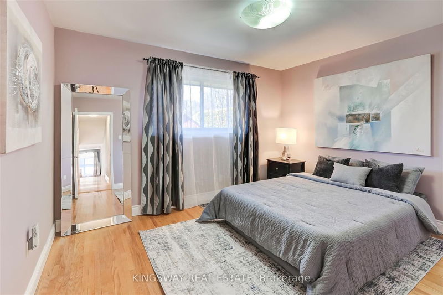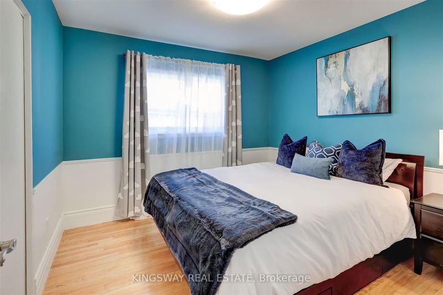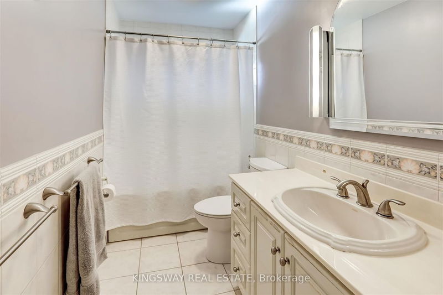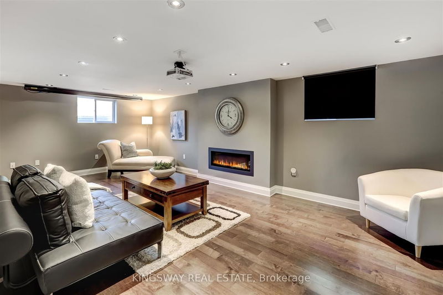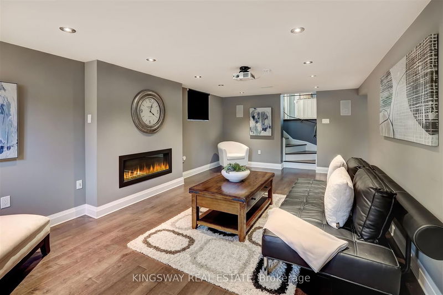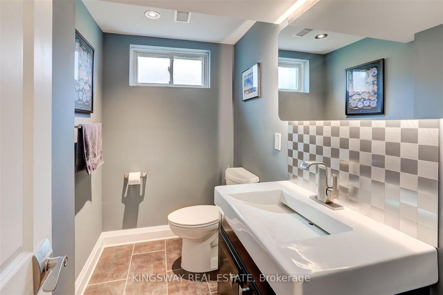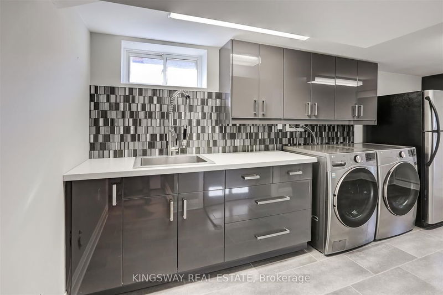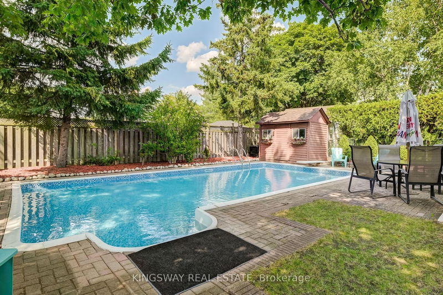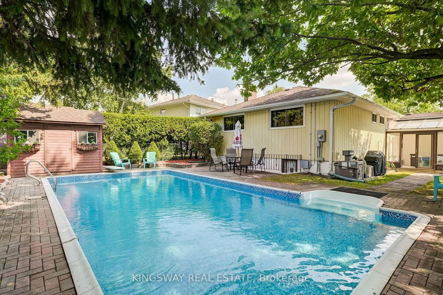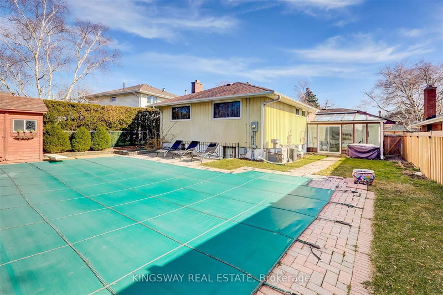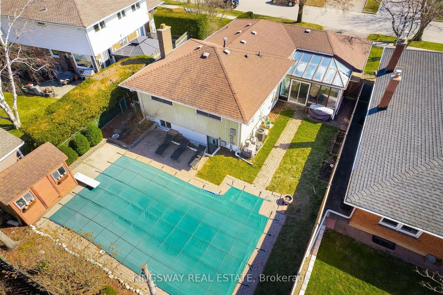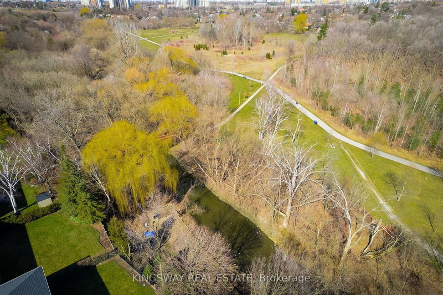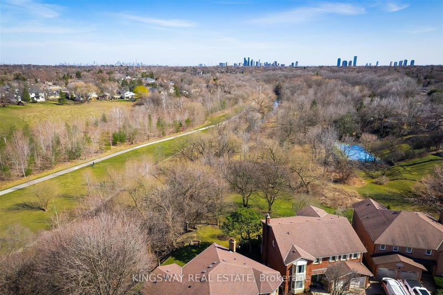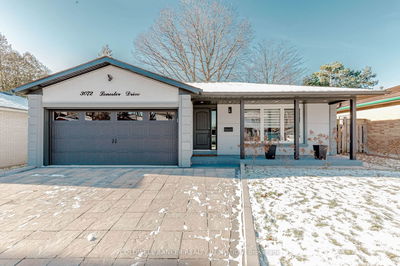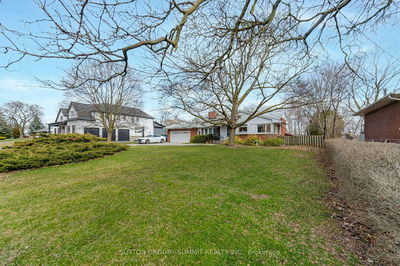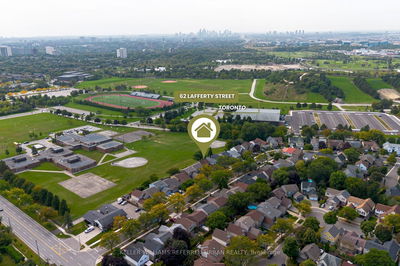Seize this opportunity to own a stylish detached home in a coveted family neighborhood. Boasting an open concept living space, a gourmet kitchen with quartz counters, stainless-steel appliances, and ample storage space. Hardwood floors throughout add warmth and elegance to every room. The master suite features an ensuite bathroom and a walk-in closet. The three-season sunroom is a sanctuary that allows you to enjoy the springs bloom, warmth of the summer and beauty of the autumn hues while sheltering you from the elements. A large professionally finished, cozy basement with a gas fireplace and includes a home theater setup with projector and large screen. Enjoy the private backyard oasis with a large in-ground pool ready for the summer and weekend entertaining. Furnace & A/C replaced in 2022. Steps from West Deane Park which offers a 54-hectare park with bike trails, childrens playgrounds, tennis and much more. Located near top ranking schools, Hwy. 427/401, groceries and more.
Property Features
- Date Listed: Tuesday, March 26, 2024
- Virtual Tour: View Virtual Tour for 15 Deanewood Crescent
- City: Toronto
- Neighborhood: Eringate-Centennial-West Deane
- Full Address: 15 Deanewood Crescent, Toronto, M9B 3A9, Ontario, Canada
- Living Room: Picture Window, Hardwood Floor, Combined W/Dining
- Kitchen: Granite Counter, Stainless Steel Appl, Ceramic Floor
- Listing Brokerage: Kingsway Real Estate - Disclaimer: The information contained in this listing has not been verified by Kingsway Real Estate and should be verified by the buyer.

