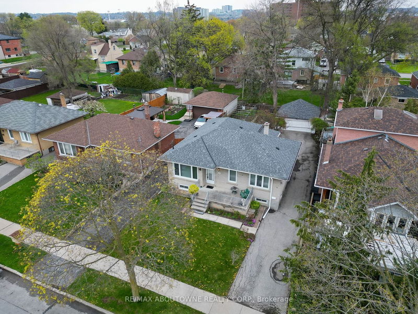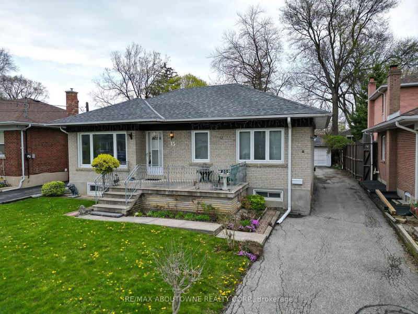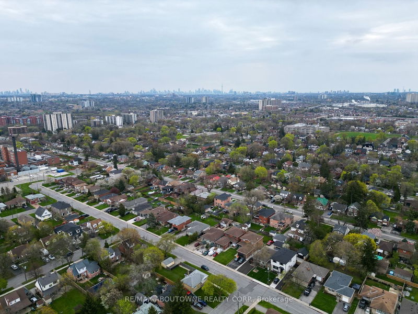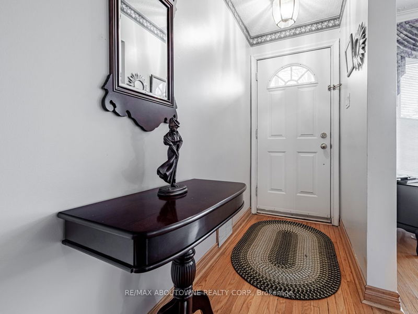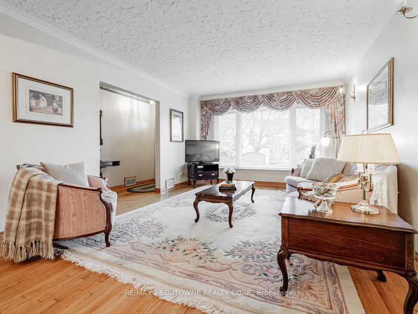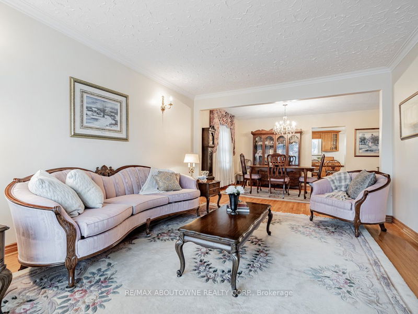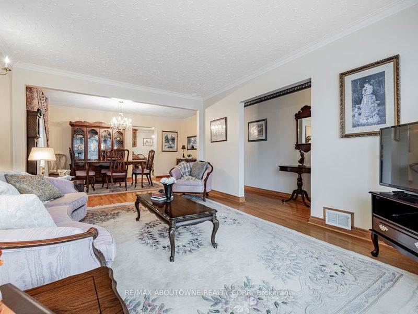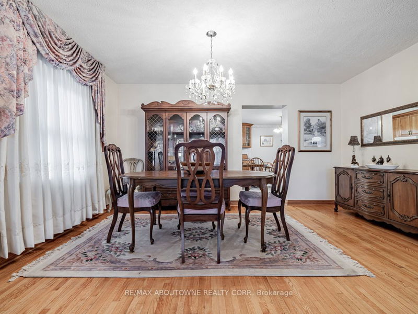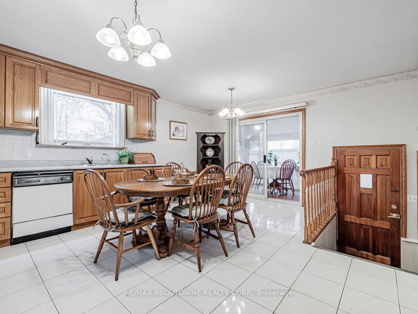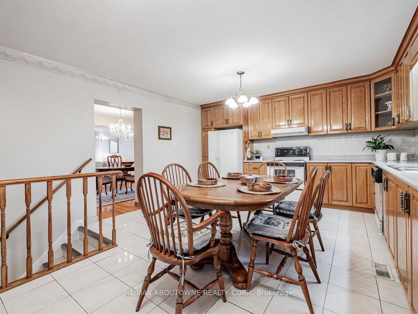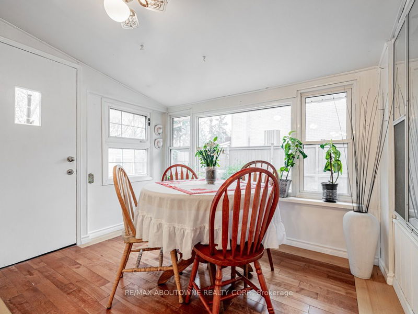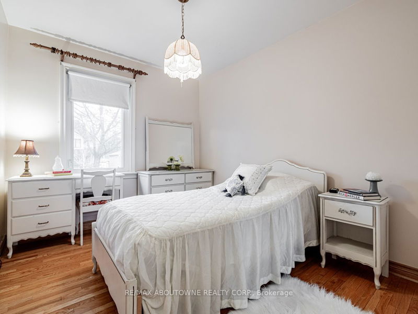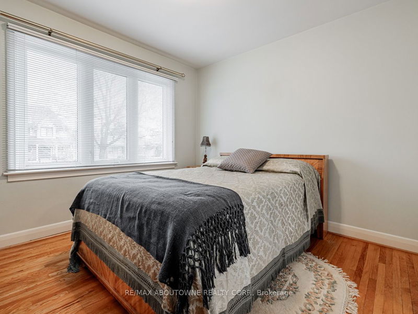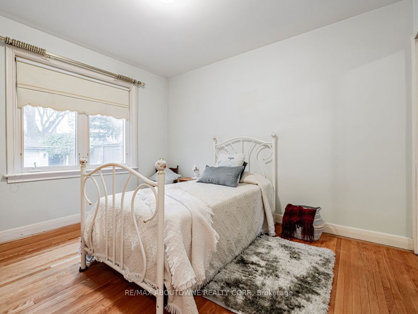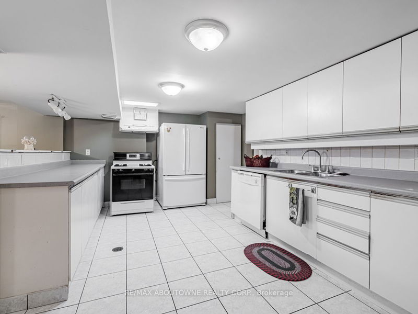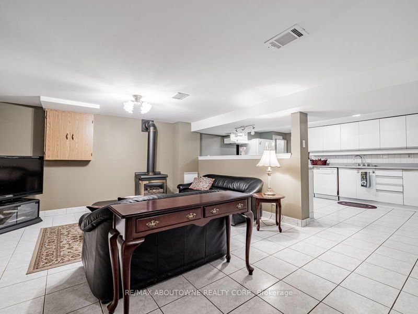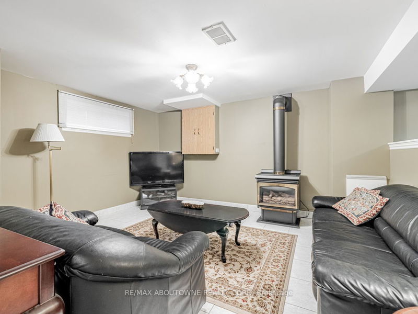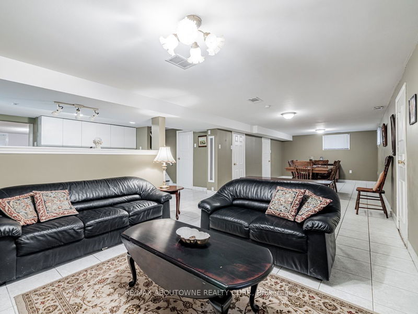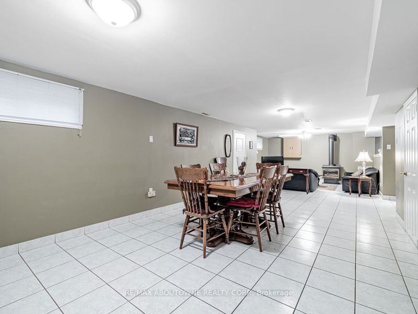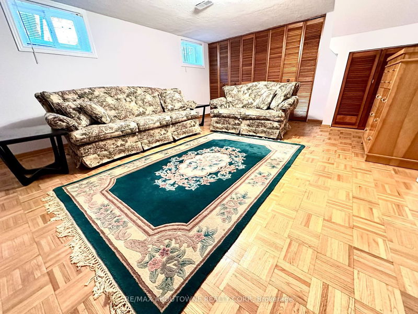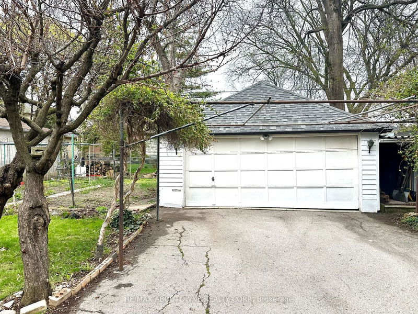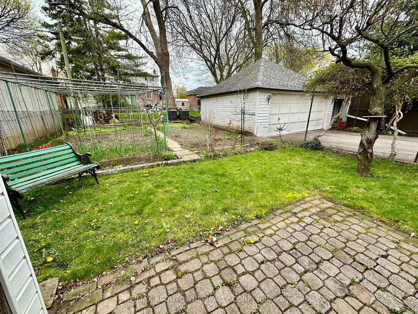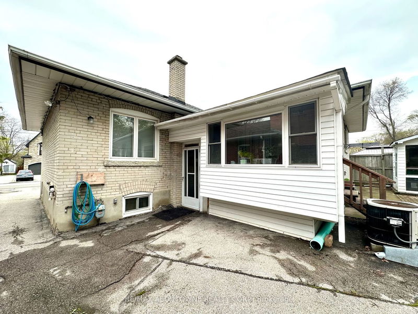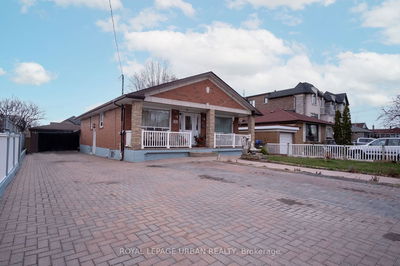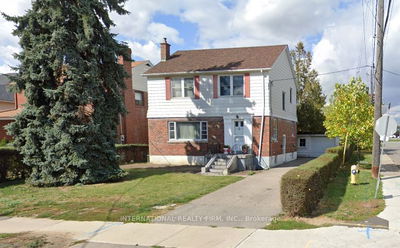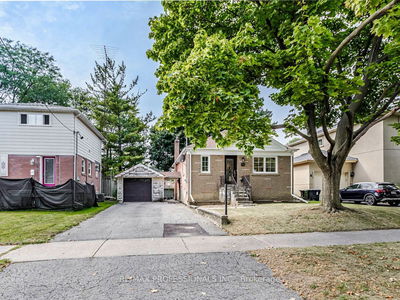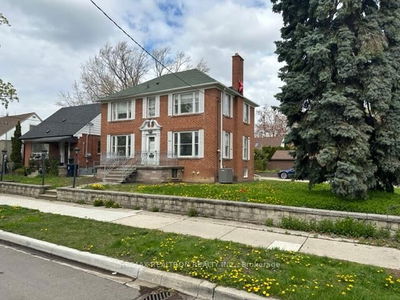A lovely street, a spacious bungalow, a detached garage! Truly a prime property to raise your family, entertain guests and enjoy life. Large bungalow has an ample floorplan, sure to impress as you enter! A back extension to this home boasts a large family-style kitchen with a 3 season sunroom attached. Overlooking a large garden, the kitchen has loads of counter space and cabinets plus lots of room for a harvest kitchen table! Formal dining and living rooms with hardwood floors. Three bedrooms on the main with hardwood floors plus bathroom with soaker tub. The finished lower level with side entrance from enclosed back porch is ready for your multi-generational housing needs! Large kitchen, 5-pc bath, living/rec area, bedroom/TV room. Checks all your boxes, so hurry and don't miss out. Detached garage is a great space for all those extras plus the large driveway is a great feature of this home.
Property Features
- Date Listed: Tuesday, April 02, 2024
- Virtual Tour: View Virtual Tour for 15 Deerhurst Avenue
- City: Toronto
- Neighborhood: Humberlea-Pelmo Park W4
- Major Intersection: Queenslea/Deerhurst
- Full Address: 15 Deerhurst Avenue, Toronto, M9N 3A4, Ontario, Canada
- Kitchen: Main
- Living Room: Main
- Kitchen: Bsmt
- Listing Brokerage: Re/Max Aboutowne Realty Corp. - Disclaimer: The information contained in this listing has not been verified by Re/Max Aboutowne Realty Corp. and should be verified by the buyer.

