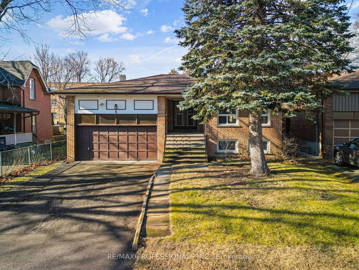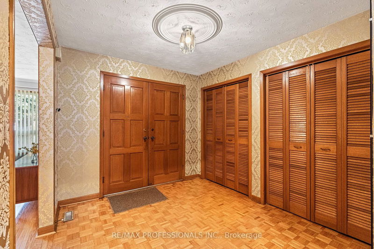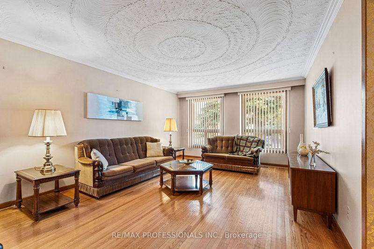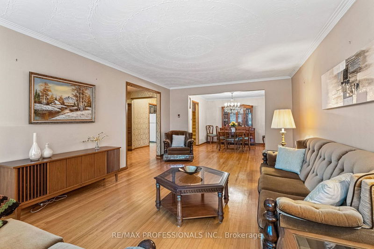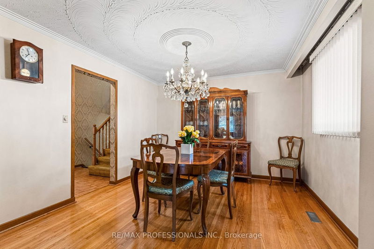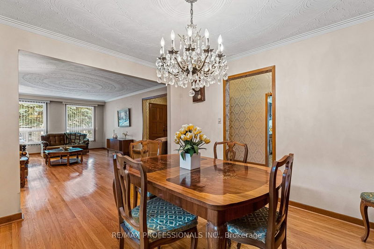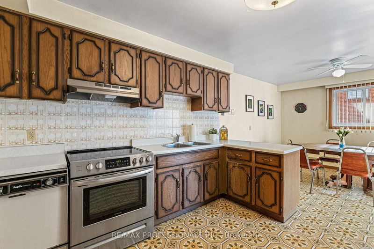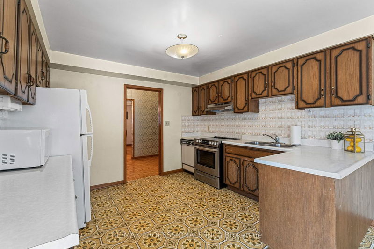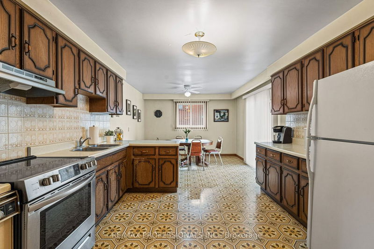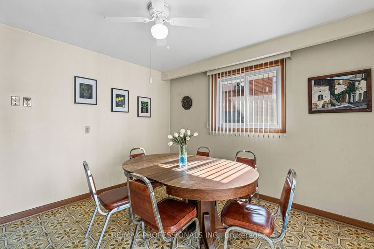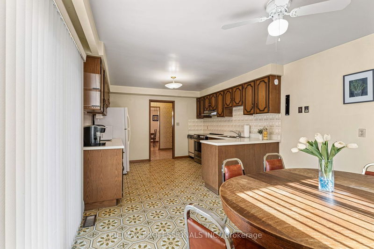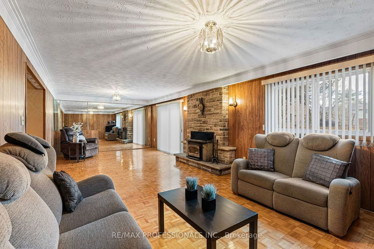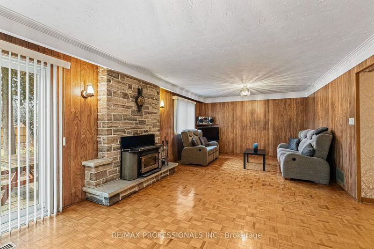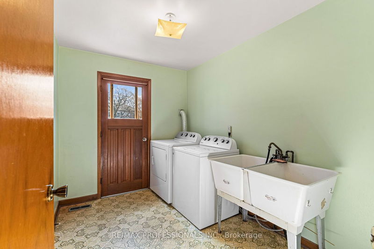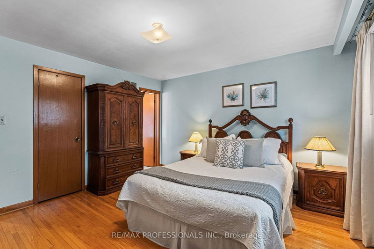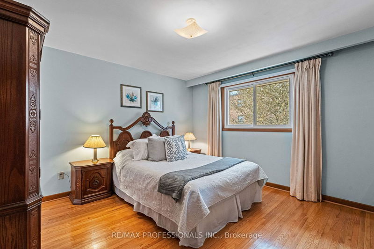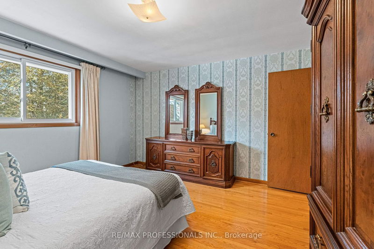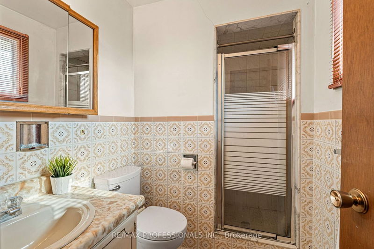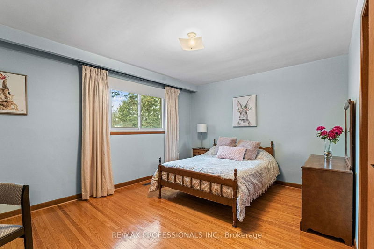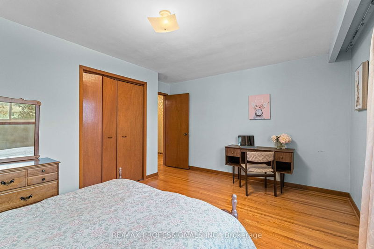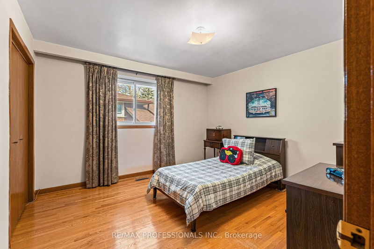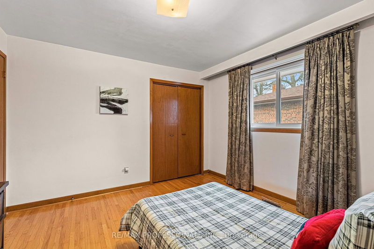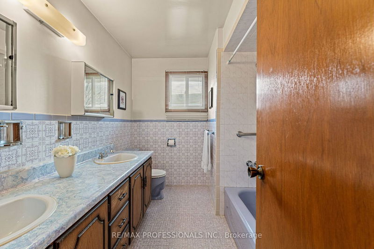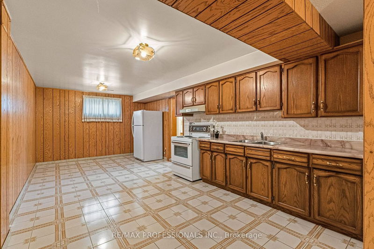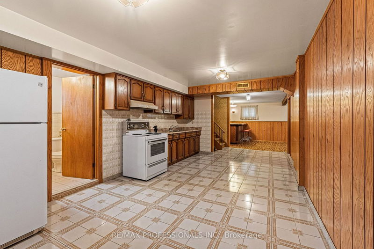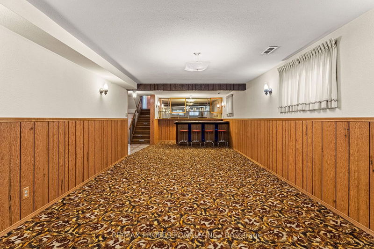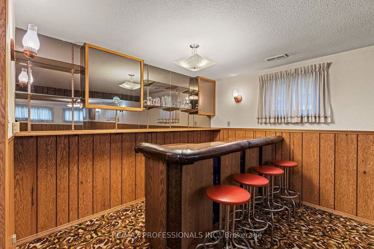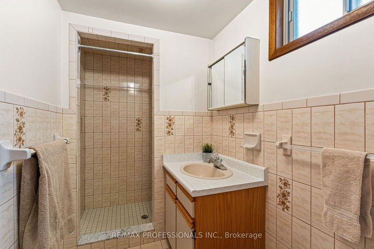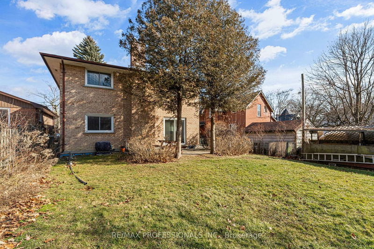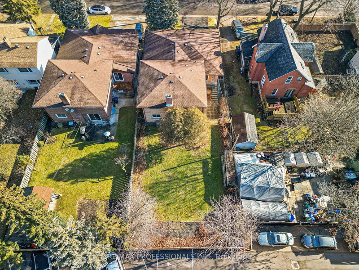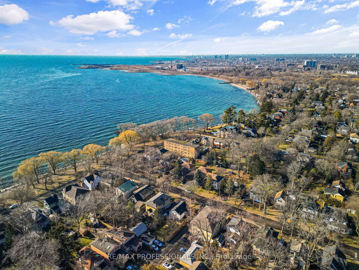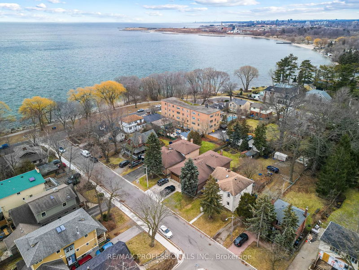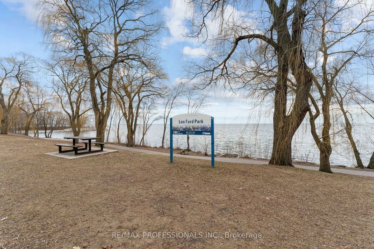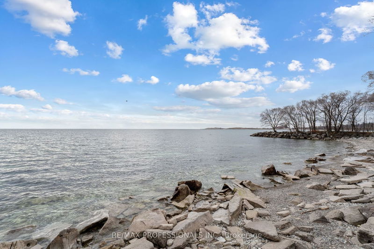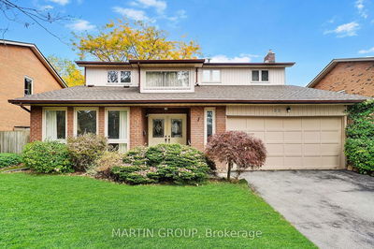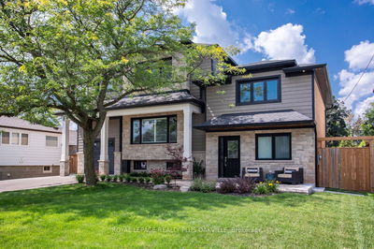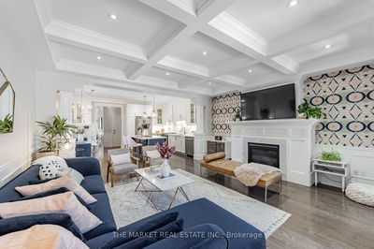This is the home you have been waiting for! This meticulously maintained 4-bedroom, 5-level backsplit sits only 2 houses from the Lake and is available for sale for the first time in decades! Situated in prime Long Branch, this home offers incredible views of the lake. Enjoy the morning sun glistening on the waves & the evening moonlight reflecting on the water. It never disappoints! This impressive home has an expansive floor plan w/ large formal living & dining room, a spacious family size eat-in kitchen & a large family room with walk-out to fully fenced yard. 4 bedrooms and 4 bathrooms! Lower levels feature a large rec room w/ dry bar and full 2nd kitchen with large pantry/storage room & cantina. The partially finished basement with workshop provides ample storage & additional potential living space. Updated windows, furnace and air conditioning. Double drive & 2 car garage. This home is a must-see offering the serenity of lakeside living with the convenience of urban amenities!
Property Features
- Date Listed: Thursday, April 11, 2024
- City: Toronto
- Neighborhood: Long Branch
- Major Intersection: South Of Lake Shore Blvd W
- Full Address: 6 Thirty Fifth Street, Toronto, M8W 3J7, Ontario, Canada
- Living Room: Hardwood Floor, Crown Moulding, Combined W/Dining
- Kitchen: Vinyl Floor, Eat-In Kitchen, W/O To Yard
- Family Room: Parquet Floor, Fireplace, W/O To Yard
- Kitchen: Ceramic Floor, Double Sink
- Listing Brokerage: Re/Max Professionals Inc. - Disclaimer: The information contained in this listing has not been verified by Re/Max Professionals Inc. and should be verified by the buyer.

