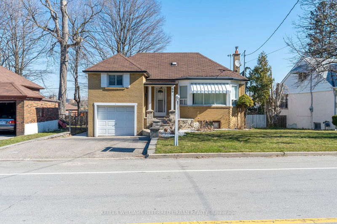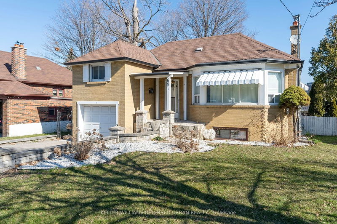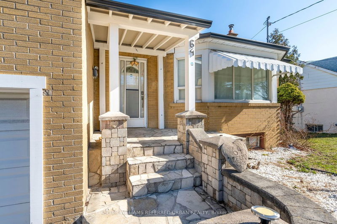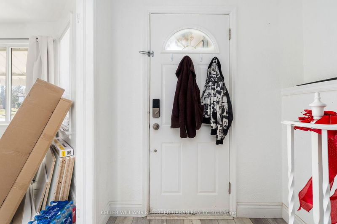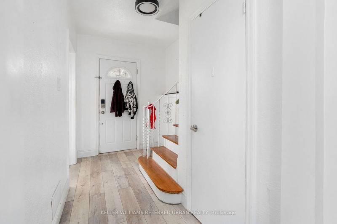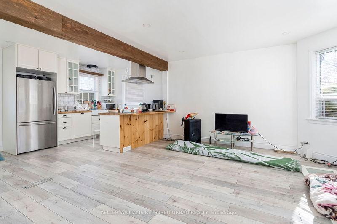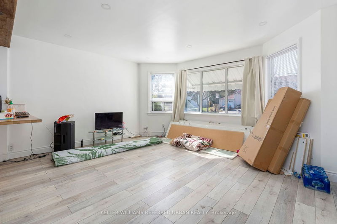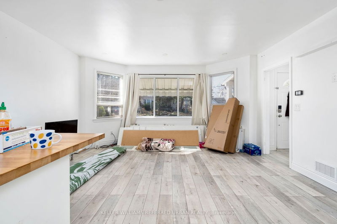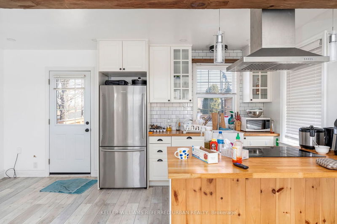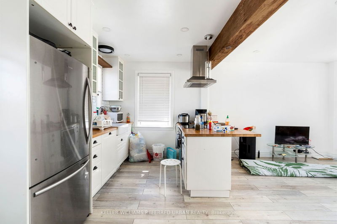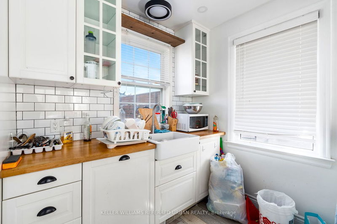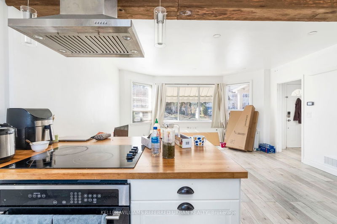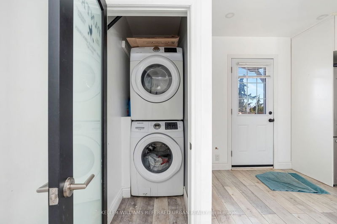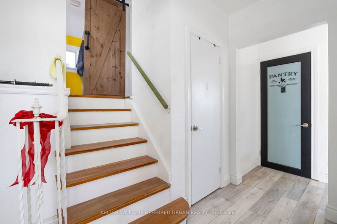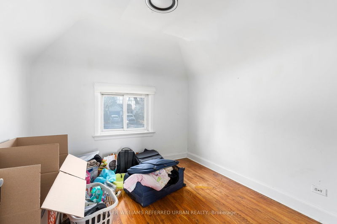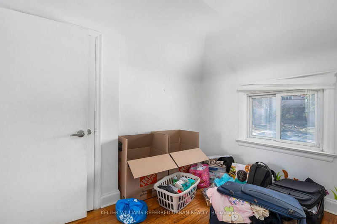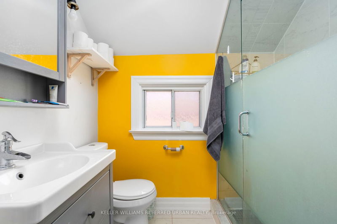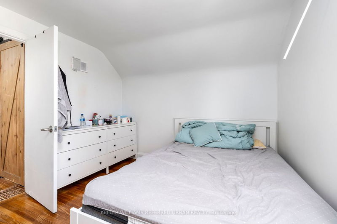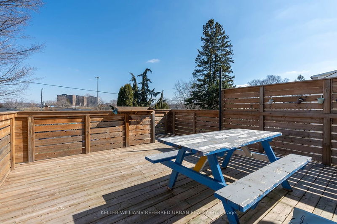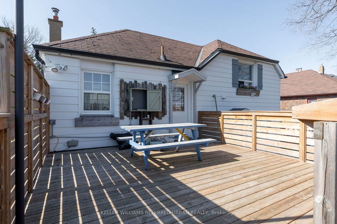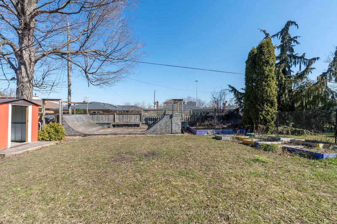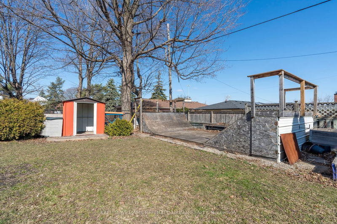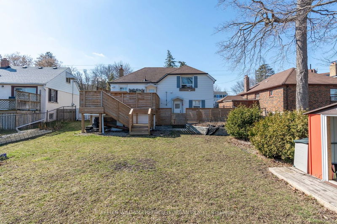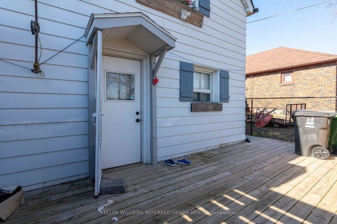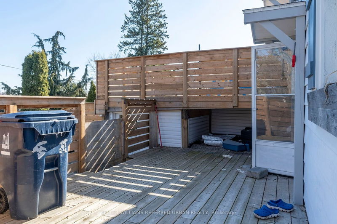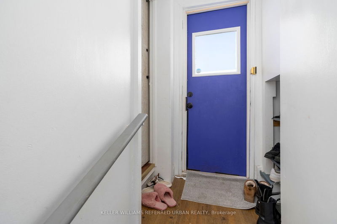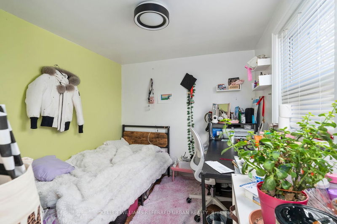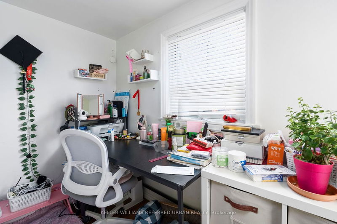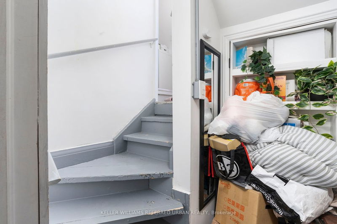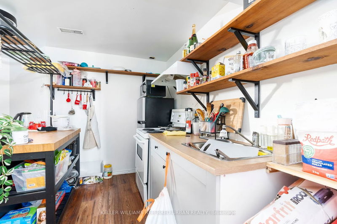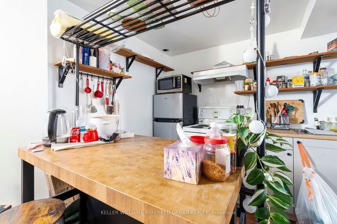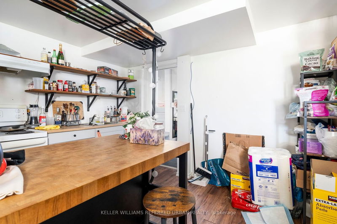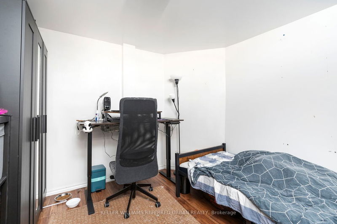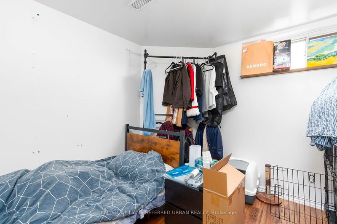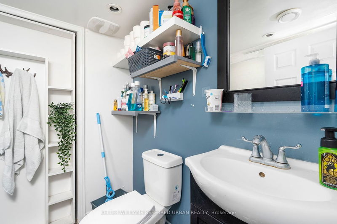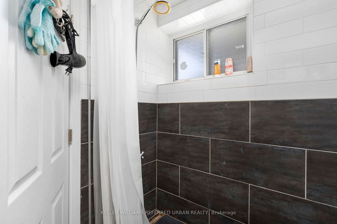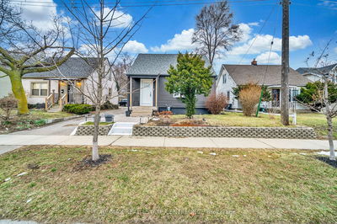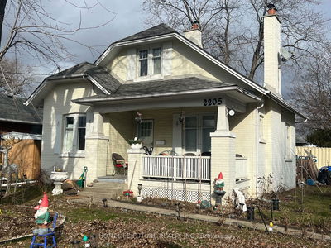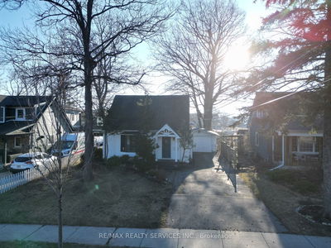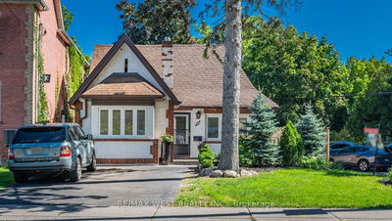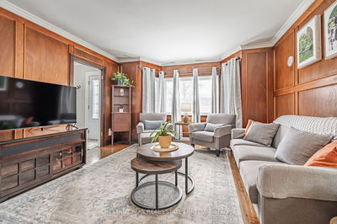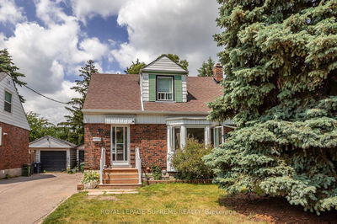Charming detached property sitting on premium 51x125ft lot, featuring 3 bedrooms and updated Kitchens and Bathrooms as well as an additional fully equipped basement apartment, complete with ensuite laundry, separate entrance and outdoor space. The centerpiece of this home is a custom kitchen, featuring butcher block countertops, ceramic sinks, stainless steel appliances and ample storage space, perfect for entertaining guests. Enjoy outdoor living in the spacious backyard, and smartly divided back deck for private enjoyment. Ideal for summer barbecues, gardening, or simply unwinding after a long day This property presents an excellent opportunity for rental income or multi-generational living. Situated in a vibrant Weston village, this home benefits from easy access to a myriad of amenities and convivences including quick access to Hwy 401, 400, TTC, school and much more making it an ideal choice for families and investors alike. Offering both comfort and potential for rental income.
Property Features
- Date Listed: Tuesday, April 16, 2024
- City: Toronto
- Neighborhood: Humberlea-Pelmo Park W4
- Major Intersection: Jane/Church St/Maple Leaf Dr
- Full Address: 64 Pelmo Crescent, Toronto, M9N 2X5, Ontario, Canada
- Kitchen: Country Kitchen, B/I Appliances, W/O To Deck
- Living Room: 4 Pc Bath, Laminate
- Kitchen: Updated, Laminate
- Living Room: Laminate
- Listing Brokerage: Keller Williams Referred Urban Realty - Disclaimer: The information contained in this listing has not been verified by Keller Williams Referred Urban Realty and should be verified by the buyer.

