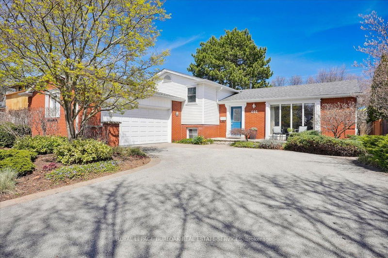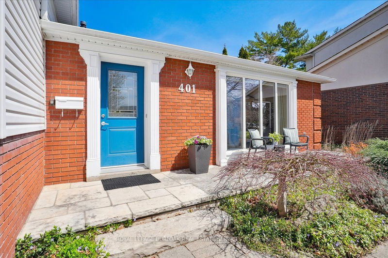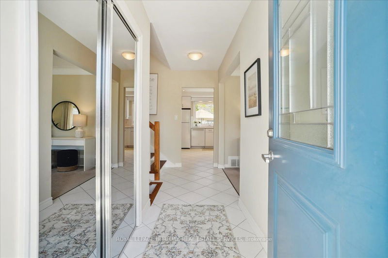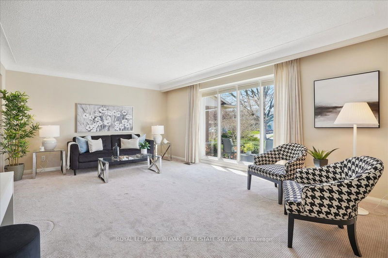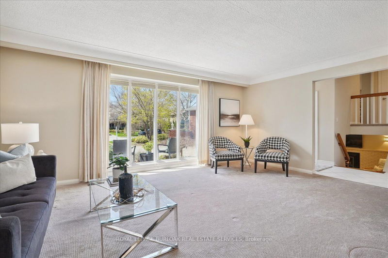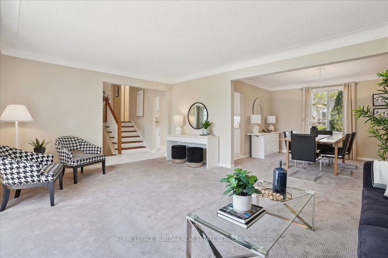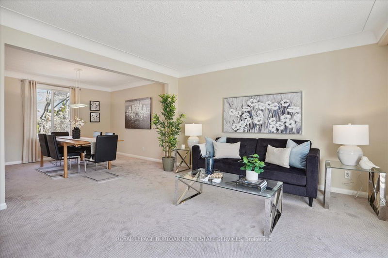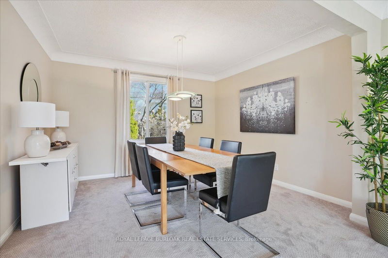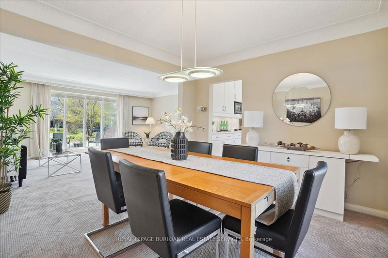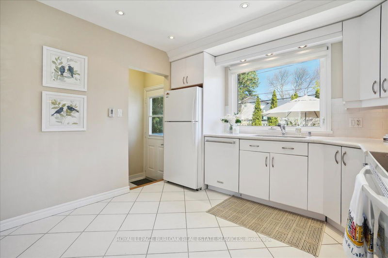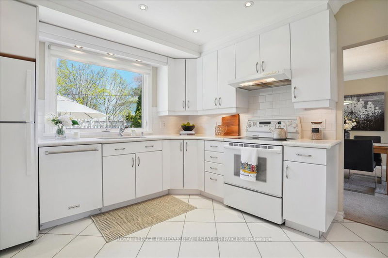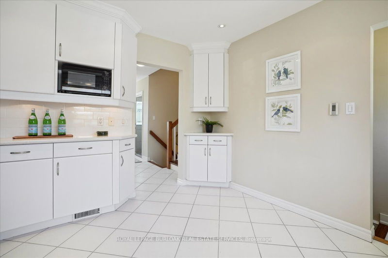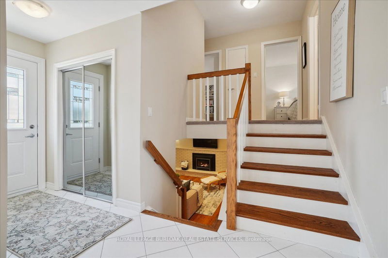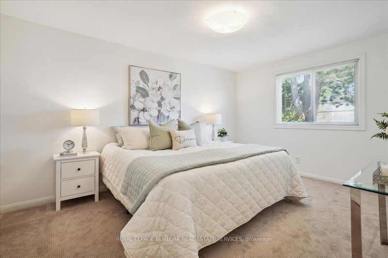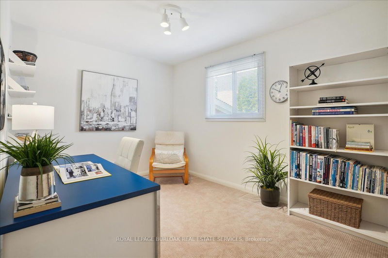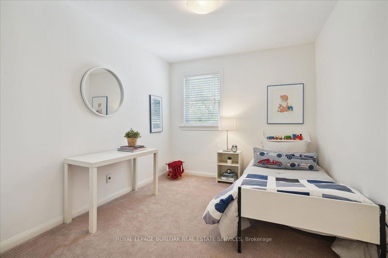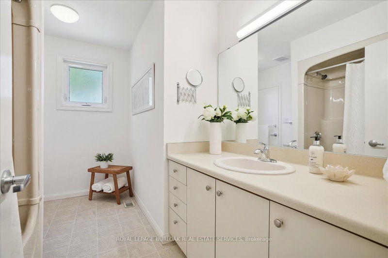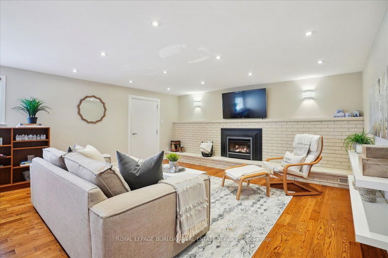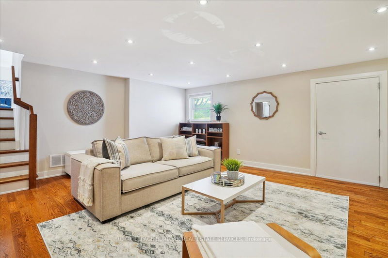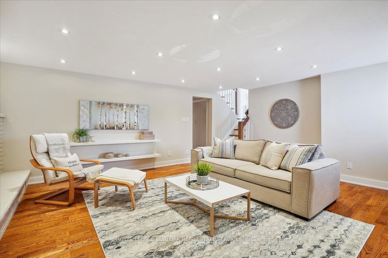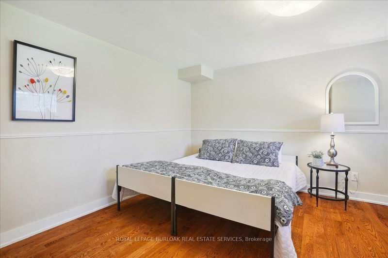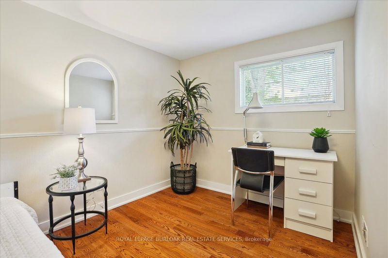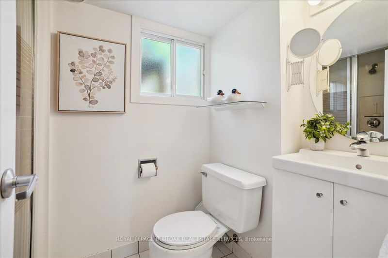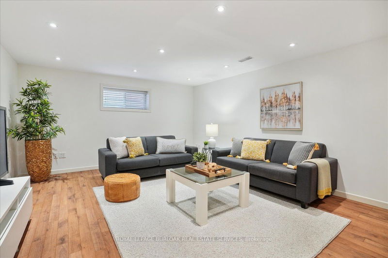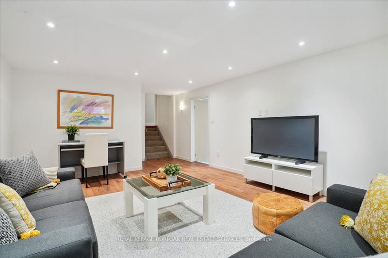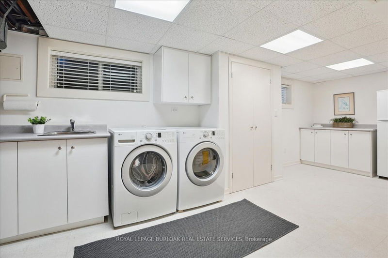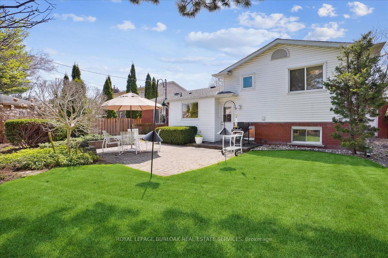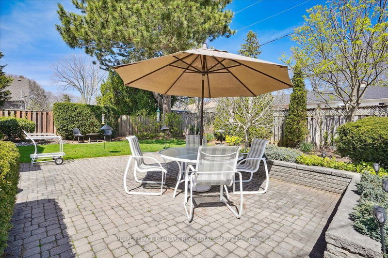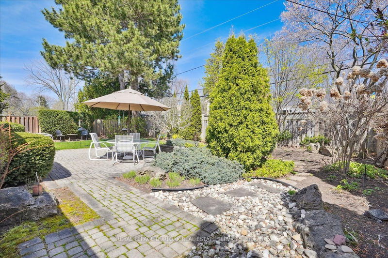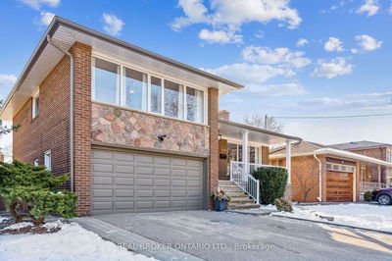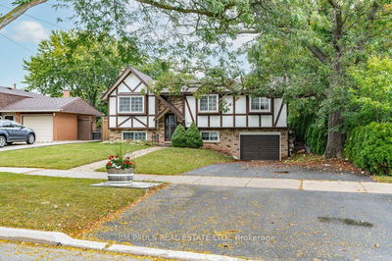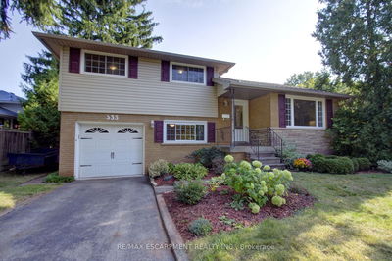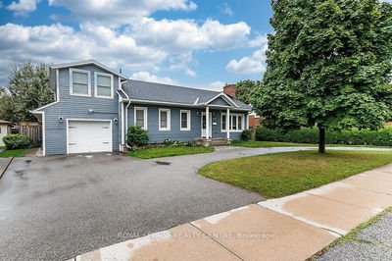Nestled in the sought-after Shoreacres neighbourhood this bright & charming 4-level side split offers 4 bedrooms & 2 baths with 2,300 sq ft fin liv space. Living rm with large bay window, seamlessly flows into the dining area. Eat-in kitchen with pot lights & heated floors & large window with a picturesque backyard view. 2 staircases from both the front hallway & back door. Hardwood floors can be found throughout including under carpet in the living rm & bedrooms. Family rm with potlights, gas fireplace & a convenient staircase entry to garage & lower-level rec room is perfect for a teenage hangout. Upper level features 3 bedrooms & 4-pce bath, on the lower level an additional bedrm with 3-pcebath.Private yard, mature gardens & a natural gas BBQ awaits, offering the perfect retreat for relaxation & outdoor gatherings. 2-car garage & driveway parking for 6 cars. Ideal for families, this home is on a quiet street close to schools, parks & the Lake. Same owners over 40 years, meticulously maintained & updated.
Property Features
- Date Listed: Thursday, April 18, 2024
- Virtual Tour: View Virtual Tour for 401 Valanna Crescent
- City: Burlington
- Neighborhood: Shoreacres
- Major Intersection: New/Goodram/Valanna
- Full Address: 401 Valanna Crescent, Burlington, L7L 2K7, Ontario, Canada
- Living Room: Main
- Kitchen: Main
- Family Room: Lower
- Listing Brokerage: Royal Lepage Burloak Real Estate Services - Disclaimer: The information contained in this listing has not been verified by Royal Lepage Burloak Real Estate Services and should be verified by the buyer.

