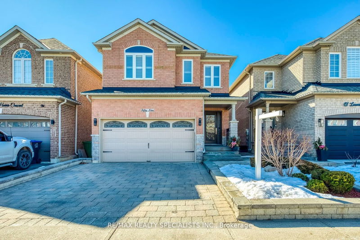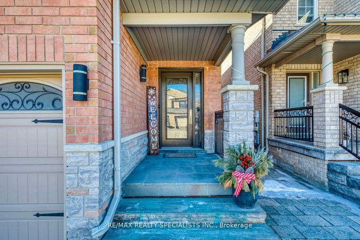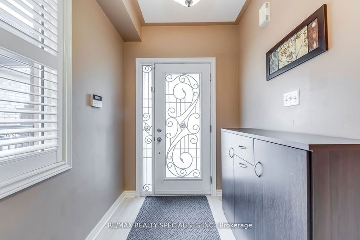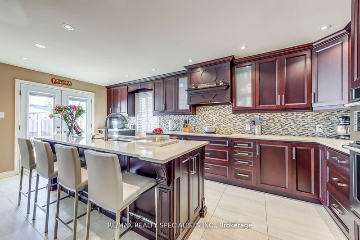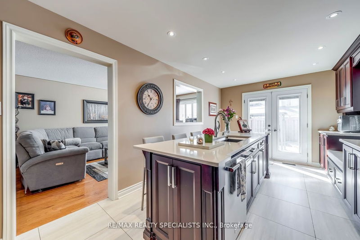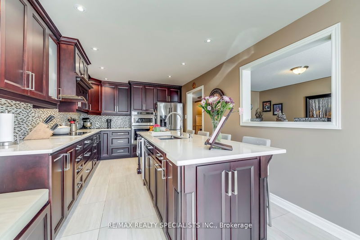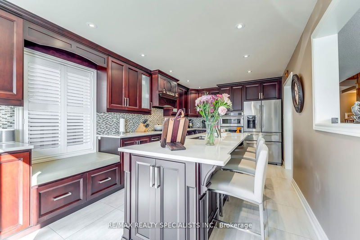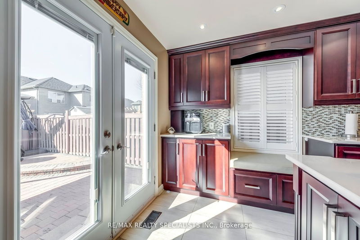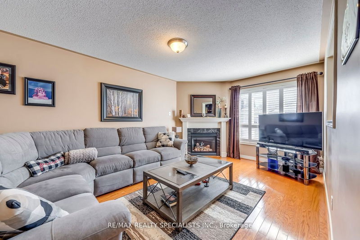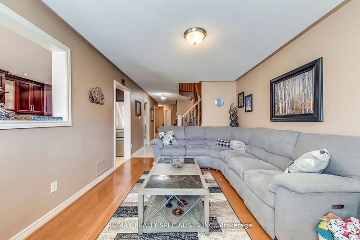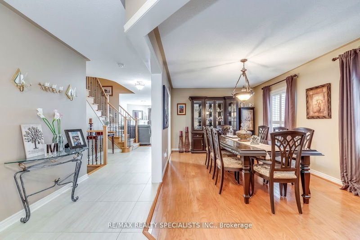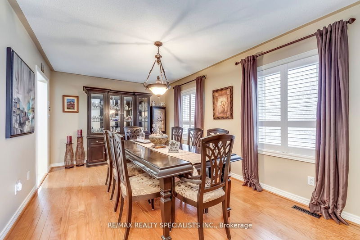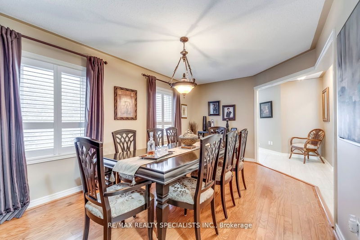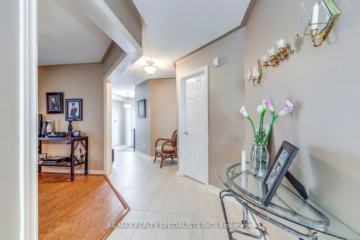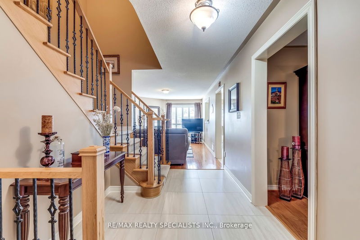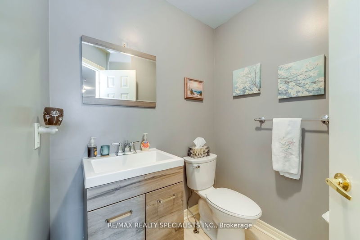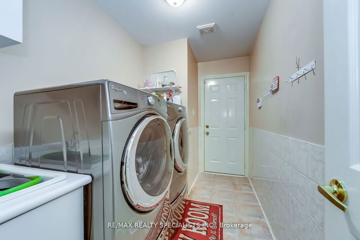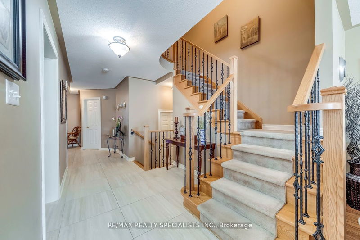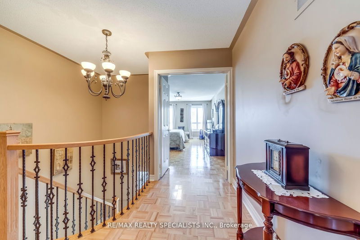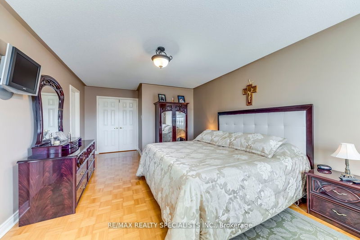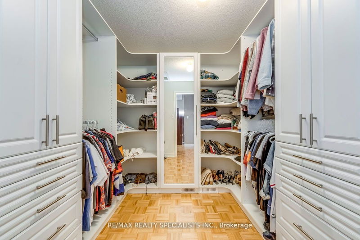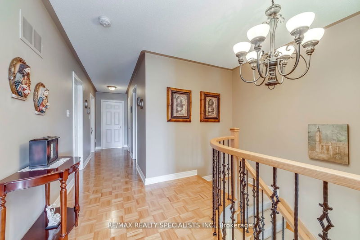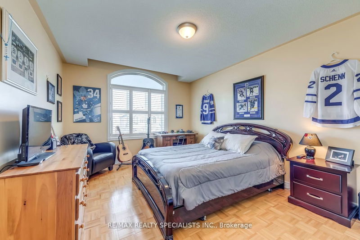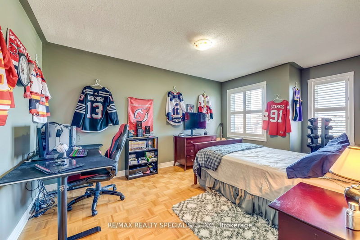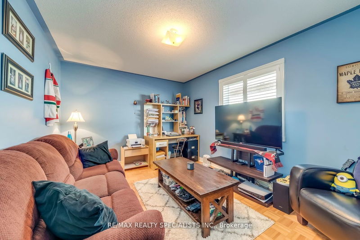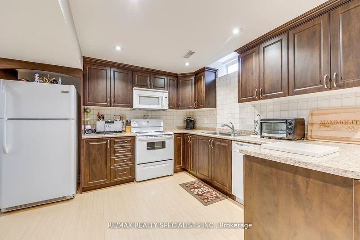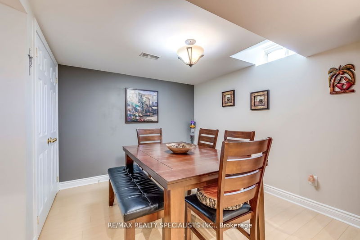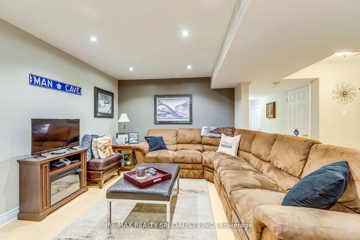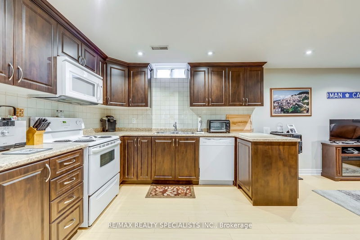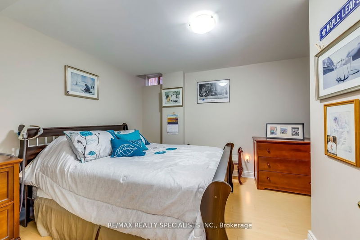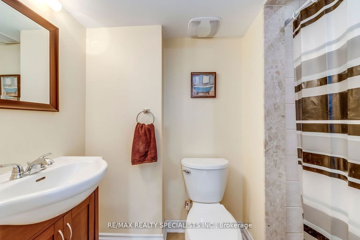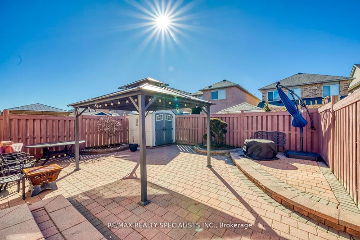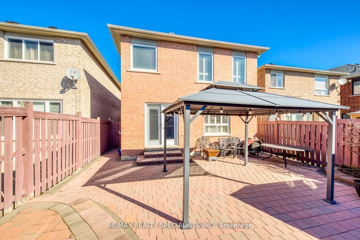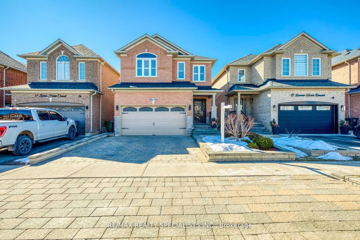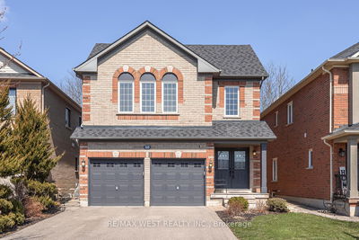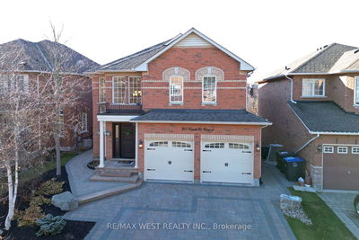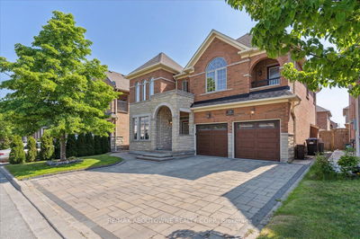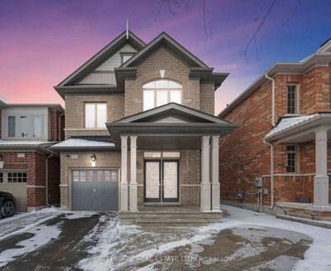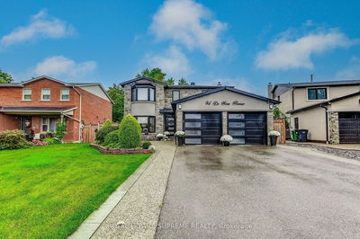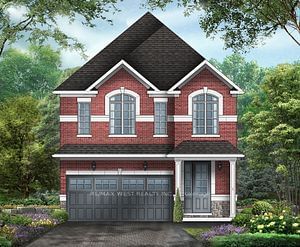Beautiful and spacious 4+1 bedroom, 4 bathroom home with income potential in Bolton! The main floor features upgraded tile and hardwood floors, a custom kitchen with high-end appliances including Wolf stove, large island and quartz countertops that overlooks the sun-filled living room with gas fireplace. Convenient main floor laundry room with separate entrance to the garage, a 2pc bathroom and dining room complete the main floor. The 2nd floor offers 4 sizeable bedrooms, 2 bathrooms, including primary bedroom with ensuite and walk-in closet with organizers. The lower level provides plenty of space and opportunity with in-law suite/apartment that comes with a full kitchen, rec space, 3pc bathroom and spacious bedroom. Outside the home you will find gorgeous curb appeal with interlock driveway and stone walkway. The backyard boasts a maintenancef ree space to enjoy. Close to all amenities: shopping, transit, schools, parks. A must-see!
Property Features
- Date Listed: Thursday, April 18, 2024
- City: Caledon
- Neighborhood: Bolton West
- Major Intersection: King St. / Harvest Moon
- Kitchen: Tile Floor, Pot Lights, Open Concept
- Living Room: Hardwood Floor, Large Window, Gas Fireplace
- Kitchen: Laminate, Pot Lights, Combined W/Rec
- Listing Brokerage: Re/Max Realty Specialists Inc. - Disclaimer: The information contained in this listing has not been verified by Re/Max Realty Specialists Inc. and should be verified by the buyer.

