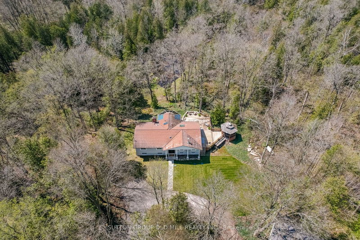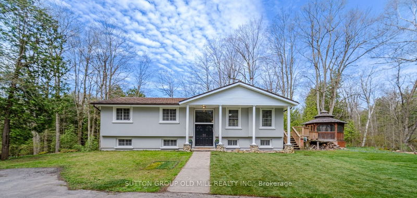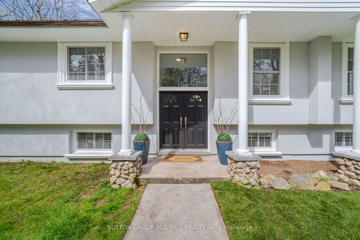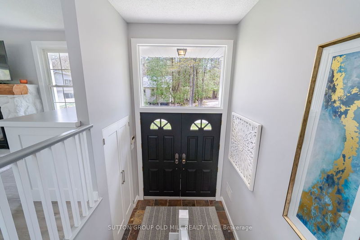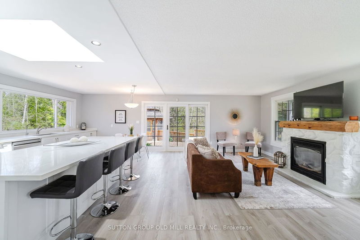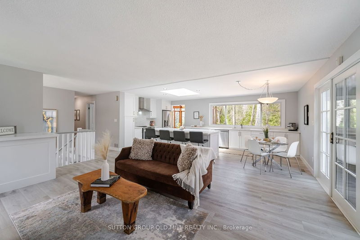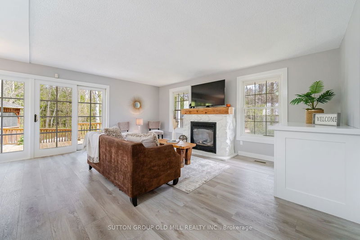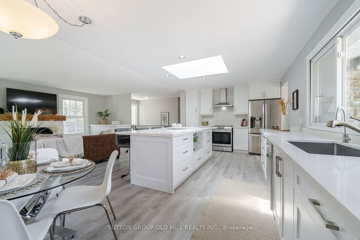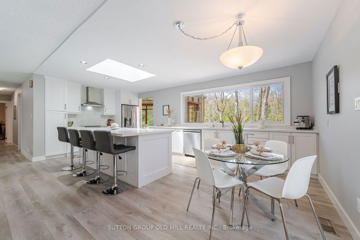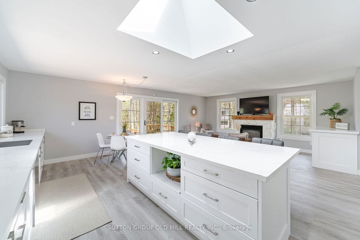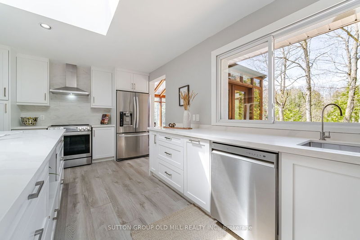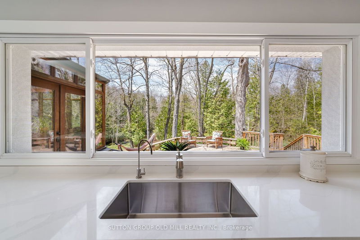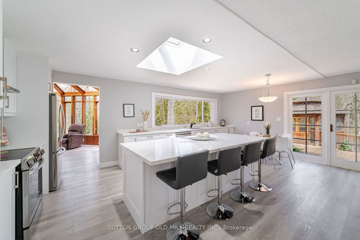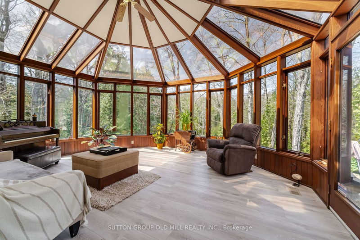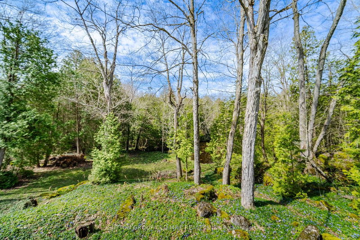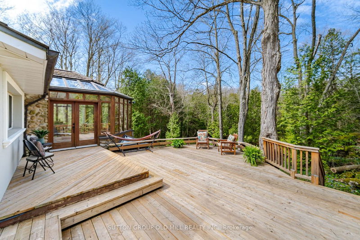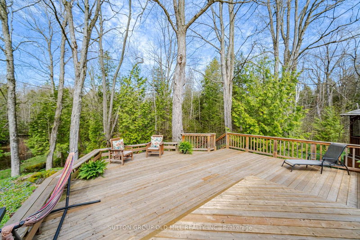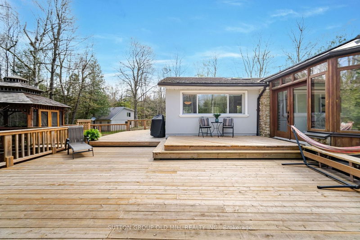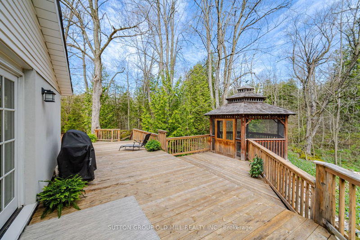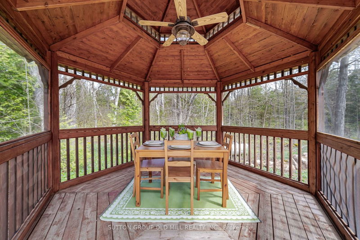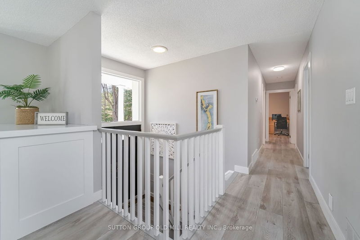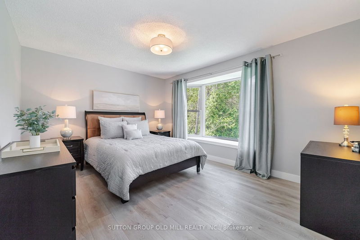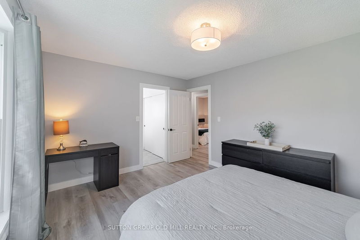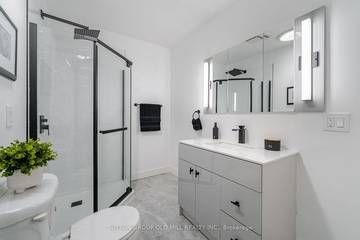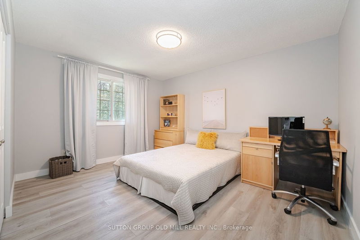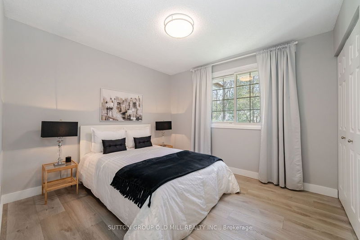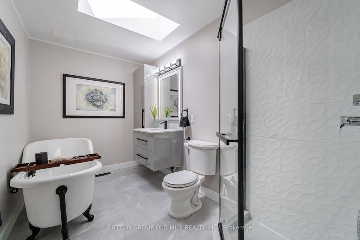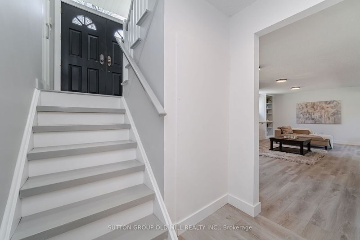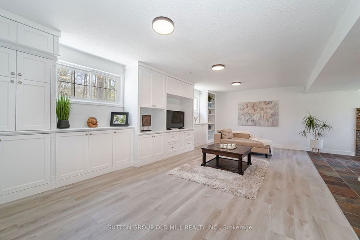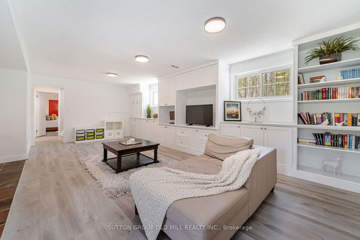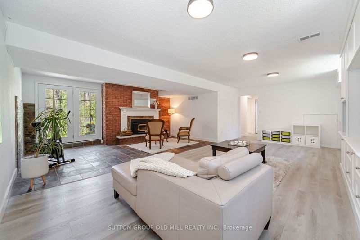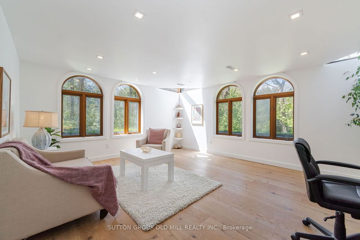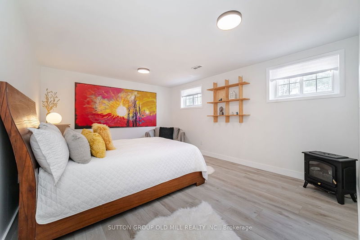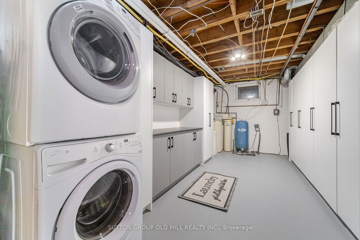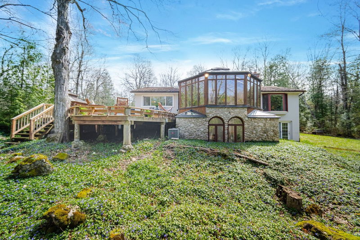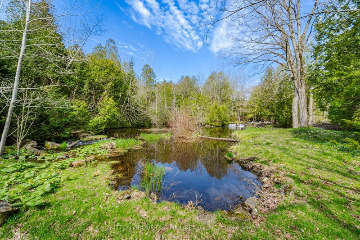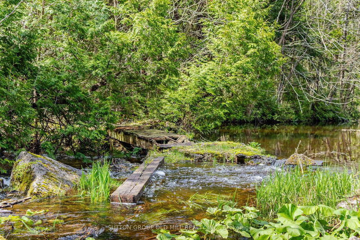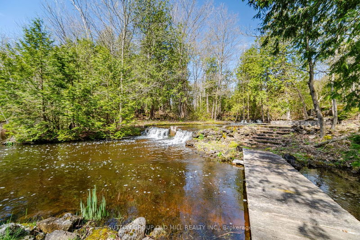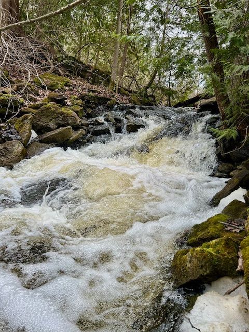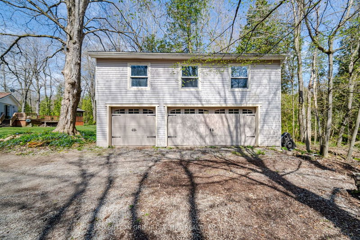Discover Urban Tranquility Nestled Amidst Nature! This Serene Haven Atop Of Niagara Escarpment Boasts 4.72 Acres Of Paradise Overlooking Lush Meadows & Trees. You Can Easily Immerse Yourself In The Beauty Of Nature, With Scenic Trails, Streams And Waterfalls, Naturally-Fed Pool&Small Caves Throughout The Property.This Fully Renovated Home Boasts Modern Upgrades Throughout, Over 3000 Sq Ft Of Living Space And Ample Space For Gatherings Combined With The Large Windows Which Allow For An Abundance Of Natural Light To Flow-In. Backing Onto Pond And Tall Trees, Invites You To Indulge In Leisurely Afternoons With Family & Friends. Morning Coffee & Family Moments Are Truly Serene On The Expansive 3 Tier Deck & Screened Gazebo.A Walkout From The Breakfast Area Seamlessly Connects Indoor And Outdoor Living. Upon Entering, You're Greeted By An Open-Concept Layout With Cozy Living Room Flowing Into The Kitchen/Dining Area Creating Effortless Flow Between Spaces.The Heart Of The Home Is The Custom-Designed Gourmet Kitchen,Complete With High-end Appl, Expansive Island, Sleek Quartz Countertops &Plenty Of Storage Space.A Sun Bathed 4-Season Sunroom With A Breath Taking Views Of Backyard With Lush Nature Compliments The Main Level. The Main Level Features 3 Generously Sized Bdrms And Two Fabulous Bathrooms. Retreat To The Primary Bedroom , A Tranquil Sanctuary Featuring Large Window Overlooking Backyard & 3-Piece Ensuite. The Lower Level Provides Additional Living Space Tailored For Entertainment&Relaxation. In Addition To A Fourth&Fifth Bdrm/Home Office Lower Level Features Large Walk-Out Family/Rec Room With Custom Built-Ins and Cozy Fireplace For Added Warmth,Along With Additional Recreation Space With Playroom/Home Gym.Large Laundry With Folding Counter&Endless Built-ins To Maximize Storage. Whether Unwinding In The Comfort Of Home Or Exploring The Picturesque Surroundings, This Property Offers A Lifestyle Of True Comfort And Tranquility. It Truly Is A Wonderful Family Home!
Property Features
- Date Listed: Thursday, May 02, 2024
- Virtual Tour: View Virtual Tour for 1311 Conservation Road
- City: Milton
- Neighborhood: Campbellville
- Major Intersection: Guelph Ln/Conservation Rd
- Full Address: 1311 Conservation Road, Milton, L0P 1B0, Ontario, Canada
- Living Room: Open Concept, Gas Fireplace, W/O To Deck
- Kitchen: Combined W/Living, Centre Island, Stainless Steel Appl
- Family Room: W/O To Garden, Fireplace, B/I Bookcase
- Listing Brokerage: Sutton Group Old Mill Realty Inc. - Disclaimer: The information contained in this listing has not been verified by Sutton Group Old Mill Realty Inc. and should be verified by the buyer.

