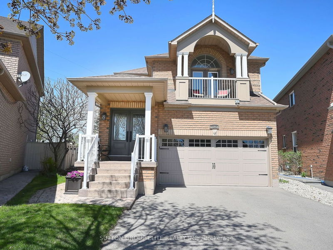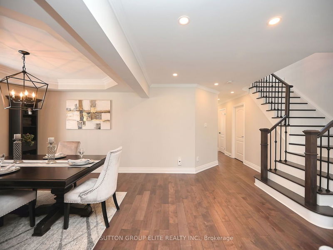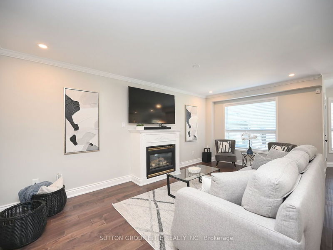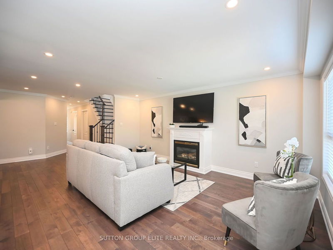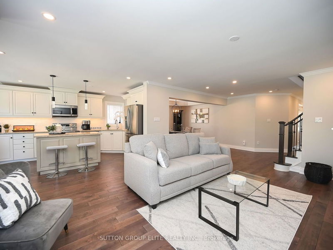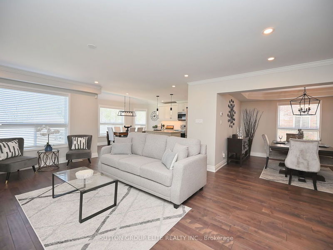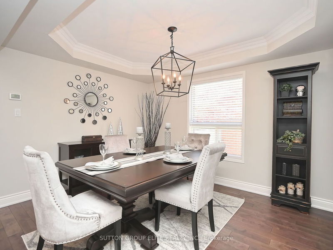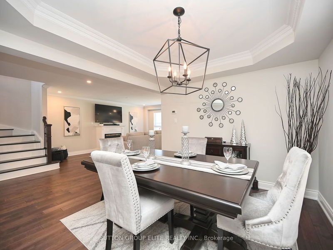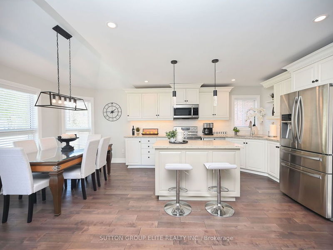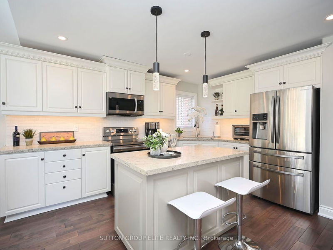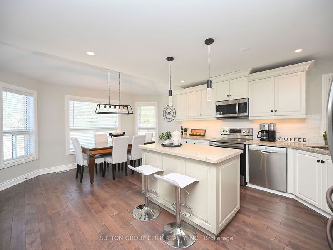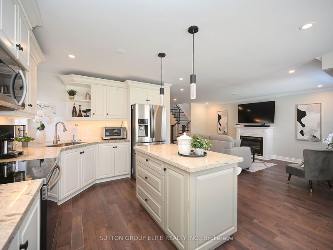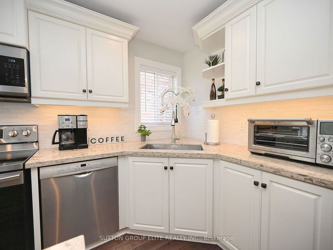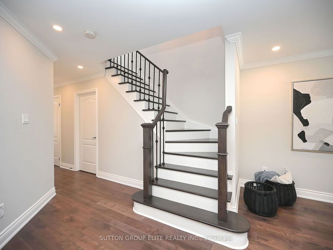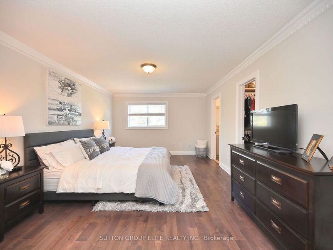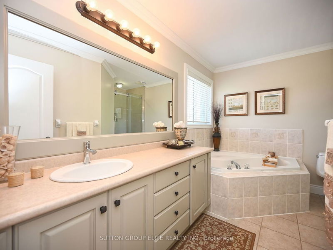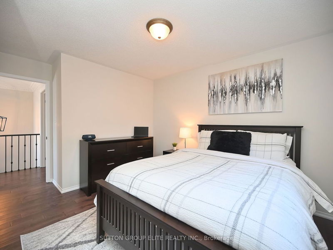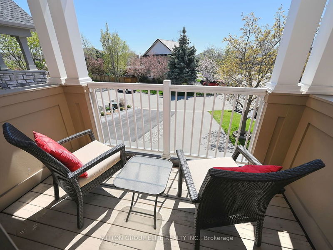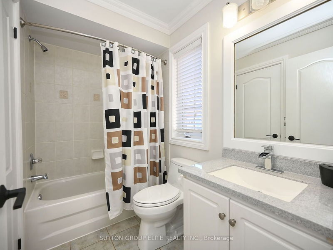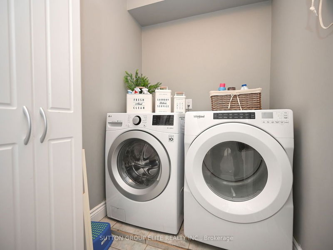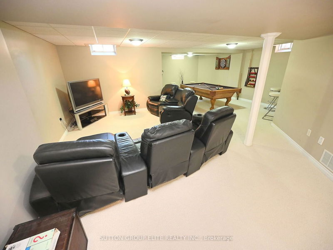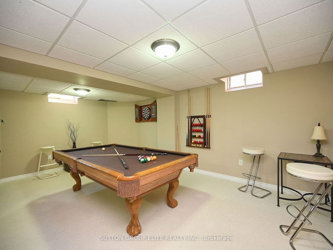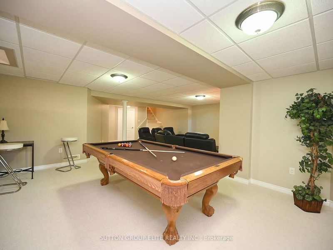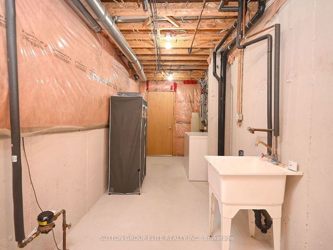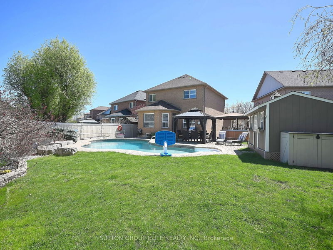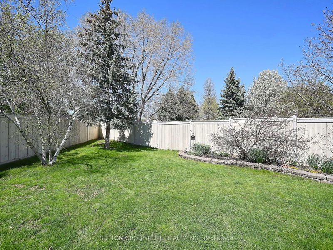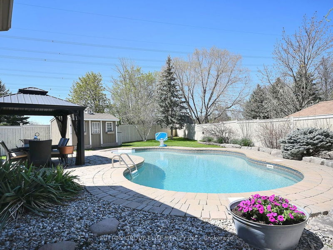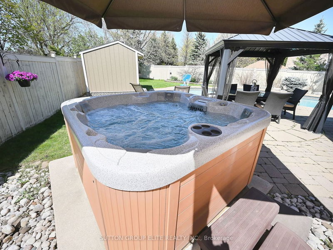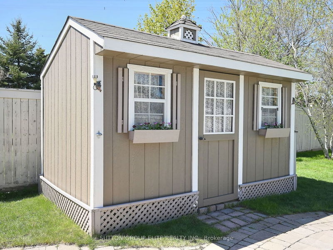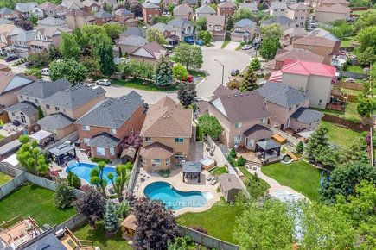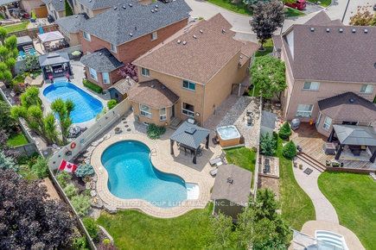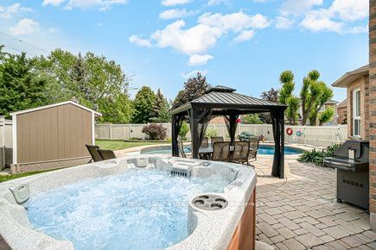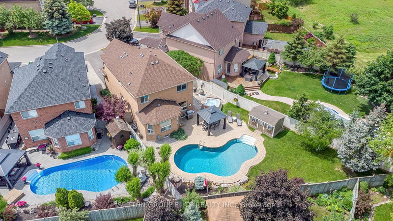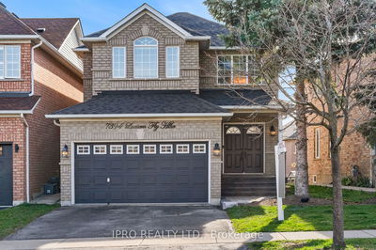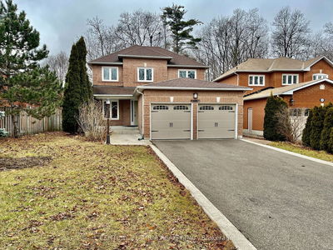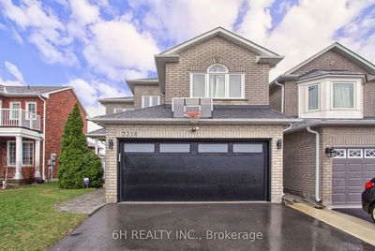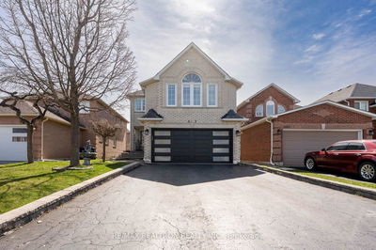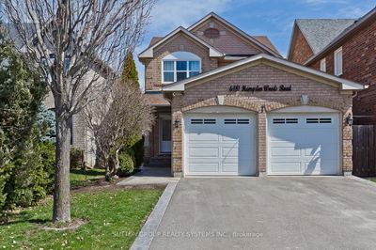Move-in ready beautiful Levi Creek family home on a quiet court with an amazing private pie-shaped treed backyard ready for you to enjoy featuring a salt water inground pool, hot tub, gazebo, and shed for storage. Double car garage and large driveway (no sidewalks) that can easily fit 4 cars. Open concept main floor features hardwood floors, smooth ceilings, potlights, oak stairs with iron pickets. Entertain in the open concept dining room, family room with gas fireplace and family size kitchen with 4 s/s appliances, backsplash, under valance lighting, and a walk-out to the fantastic pool/backyard, 2nd level features hardwood floors, 3 spacious bedrooms, and laundry room for added convenience. Master bedroom has walk-in closet with closet organizers, and large ensuite with soaker tub and separate glass shower. 2nd bedroom has a semi-ensuite, closet organizers, and walk-out to balcony. 3rd bedroom also has closet organizers. Finished basement features open concept family room and rec room complete with billiard table. Lots of storage downstairs, including a cold room, utility room, and plenty of room to build a 4th washroom.
Property Features
- Date Listed: Monday, April 29, 2024
- Virtual Tour: View Virtual Tour for 7383 Banffshire Court
- City: Mississauga
- Neighborhood: Meadowvale Village
- Major Intersection: Derry Rd / Bellshire Gate
- Full Address: 7383 Banffshire Court, Mississauga, L5N 7Z9, Ontario, Canada
- Kitchen: Hardwood Floor, Stainless Steel Appl, Quartz Counter
- Family Room: Hardwood Floor, Gas Fireplace, Open Concept
- Family Room: Broadloom, Open Concept
- Listing Brokerage: Sutton Group Elite Realty Inc. - Disclaimer: The information contained in this listing has not been verified by Sutton Group Elite Realty Inc. and should be verified by the buyer.

