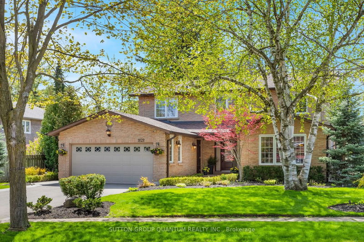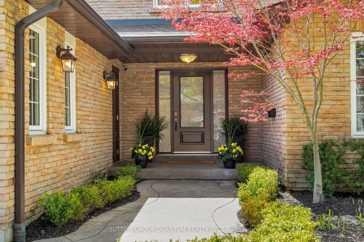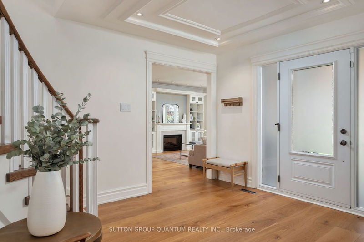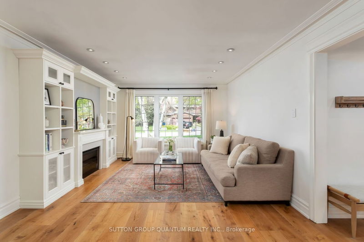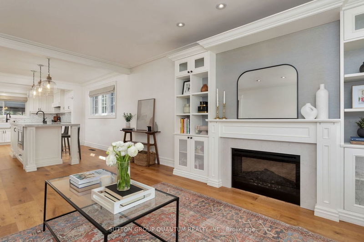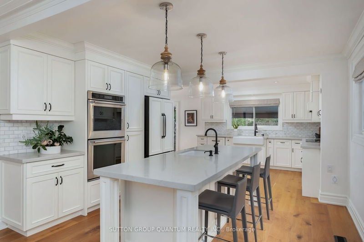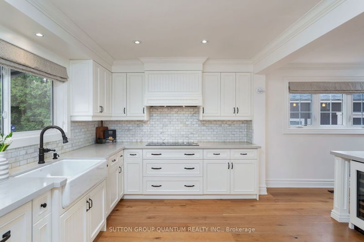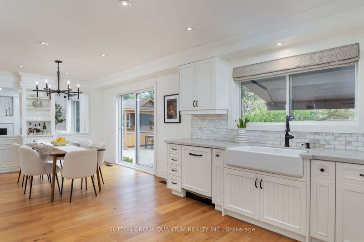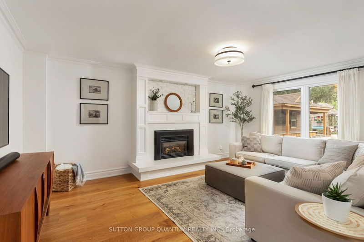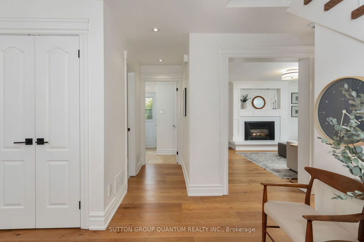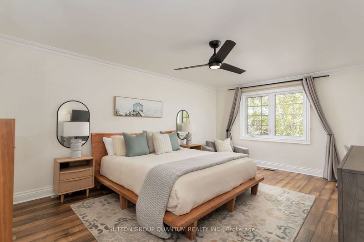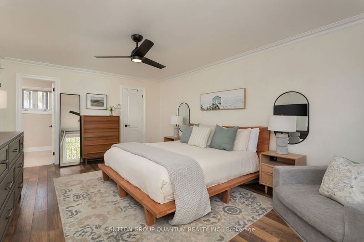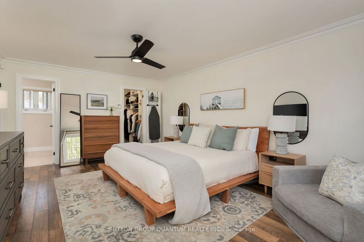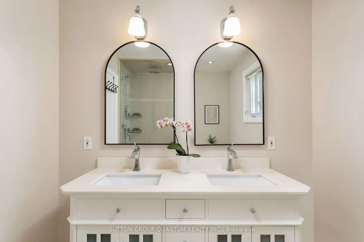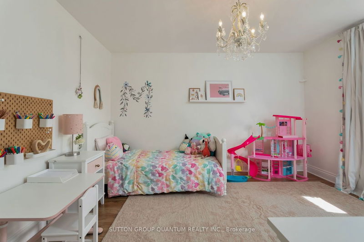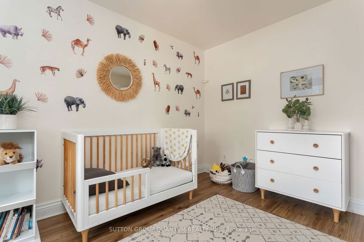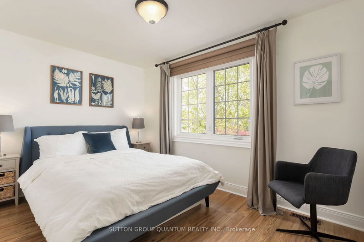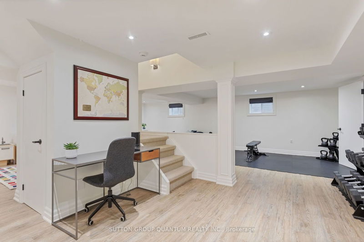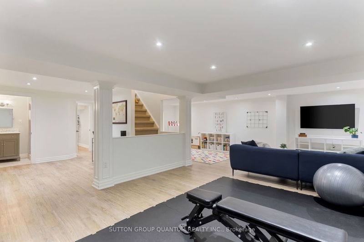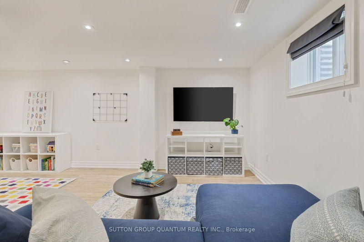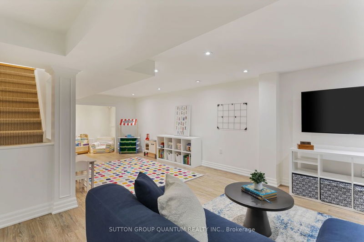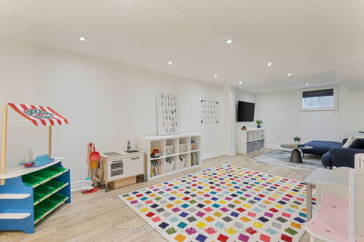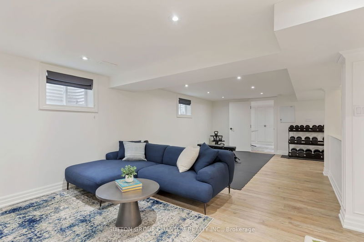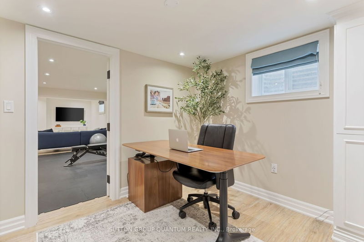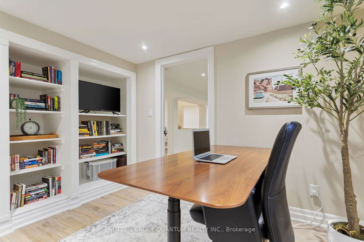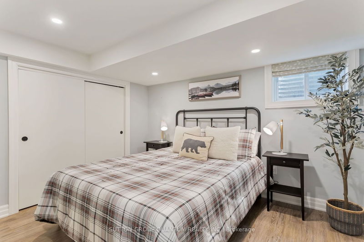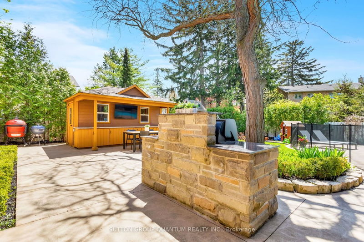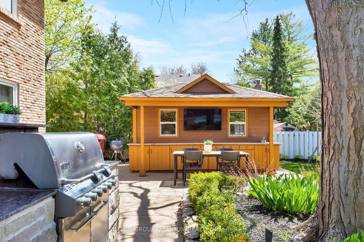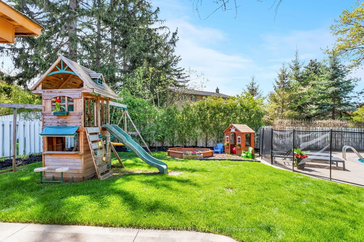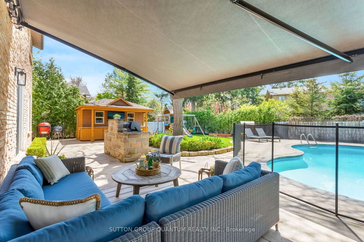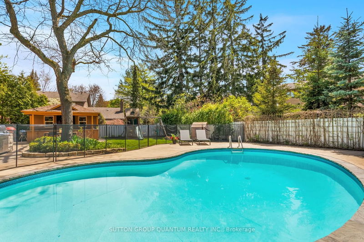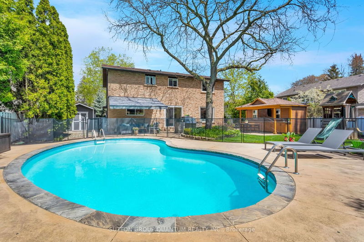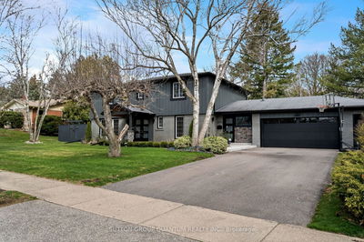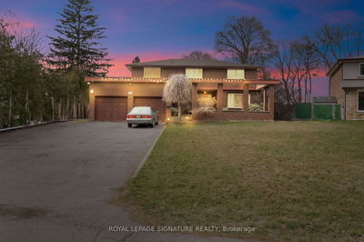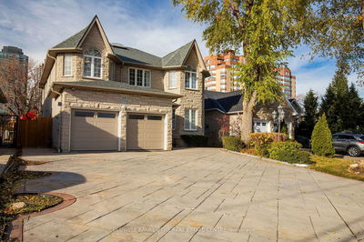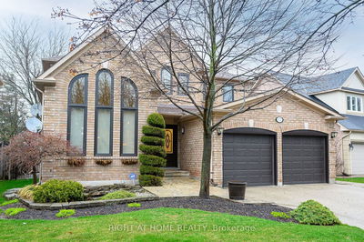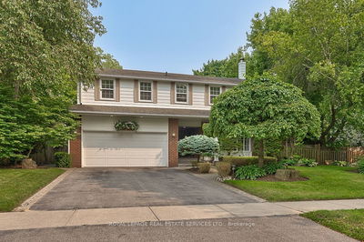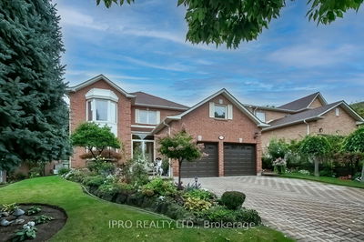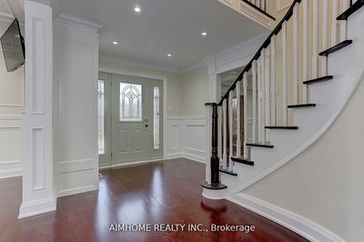Discover the charm and comfort of this stylish and functional home. With attention to detail and a thoughtful layout, this residence offers a warm and inviting atmosphere. Featuring 4+1 bedrooms and 5 bathrooms, this spacious home provides ample room for relaxation and entertainment. The open concept design creates a seamless flow between the living spaces, perfect for hosting gatherings with loved ones. Tasteful finishes and modern touches add elegance to every room.The main level boasts a large eat-in kitchen, ideal for family gatherings. A cozy living room with an electric fireplace and an additional family room with a gas fireplace offer comfortable spaces for relaxation. The dining room provides direct access to a stunning backyard, perfect for special occasions.Upstairs, you'll find 4 bedrooms, including a primary bedroom with an ensuite bath and walk-in closet. These spacious and bright rooms offer a peaceful retreat. An additional bathroom is conveniently located on this level.The finished basement offers a variety of activities, including a dedicated play area for kids, a spacious rec room, and even a gym. Two additional bedrooms can be used as guest rooms or a home office. A 3-piece bathroom adds functionality.Step outside and enjoy the tranquility of the backyard, complete with an in-ground salt water pool and a cabana equipped with a TV, fridge, and bathroom. An outdoor dining area with a BBQ and awning provides shade on sunny days. A dedicated play area ensures fun for the little ones.Located on a quiet street, close to schools, the Mississauga Golf Club, and amenities, this home offers refined living. Just move in and enjoy the utmost in comfort and style.
Property Features
- Date Listed: Wednesday, May 08, 2024
- Virtual Tour: View Virtual Tour for 1929 Shannon Drive
- City: Mississauga
- Neighborhood: Sheridan
- Major Intersection: N. Sheridan Way & Springbank Rd.,
- Full Address: 1929 Shannon Drive, Mississauga, L5H 3Z6, Ontario, Canada
- Living Room: Hardwood Floor, Crown Moulding, Gas Fireplace
- Kitchen: Hardwood Floor, Centre Island, Combined W/Living
- Family Room: Hardwood Floor, Gas Fireplace, Picture Window
- Listing Brokerage: Sutton Group Quantum Realty Inc. - Disclaimer: The information contained in this listing has not been verified by Sutton Group Quantum Realty Inc. and should be verified by the buyer.

