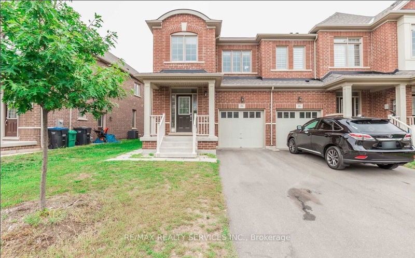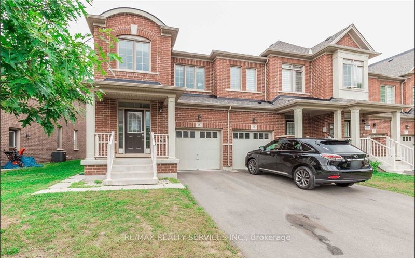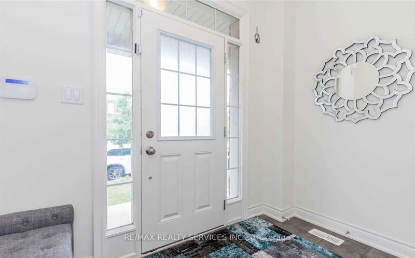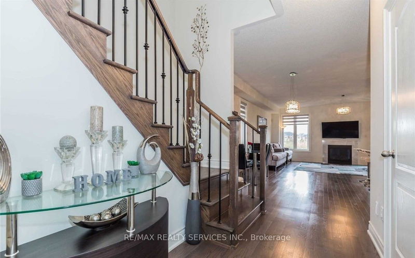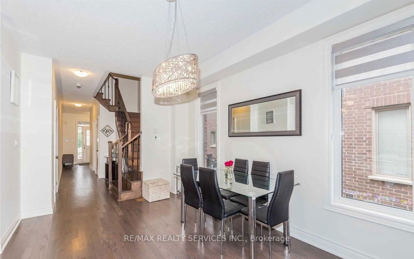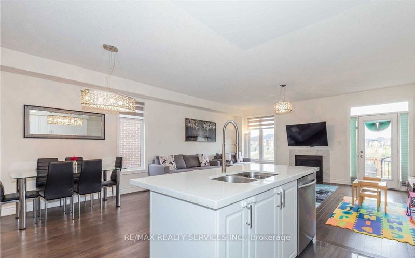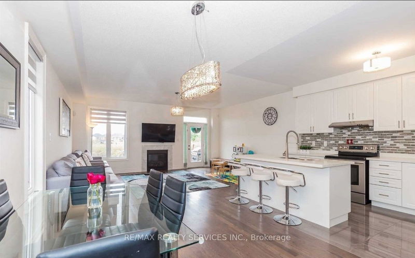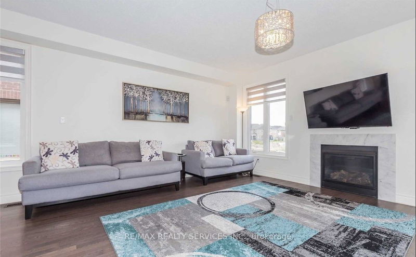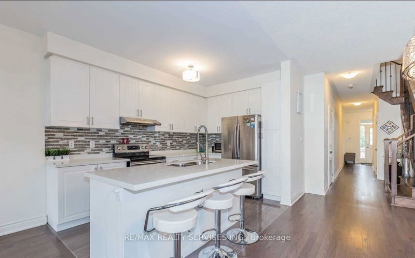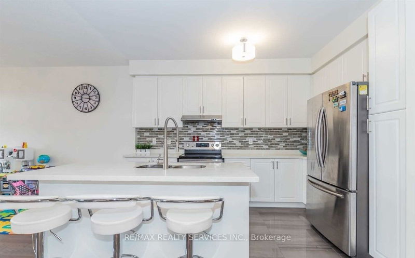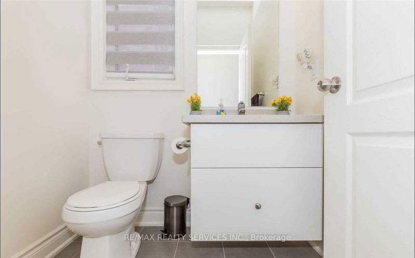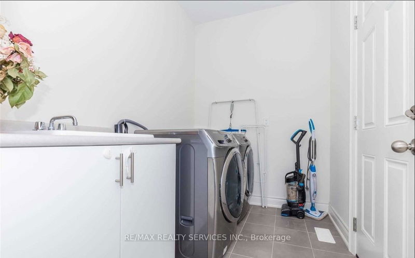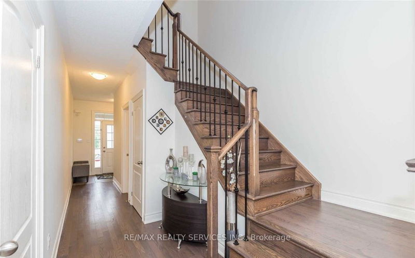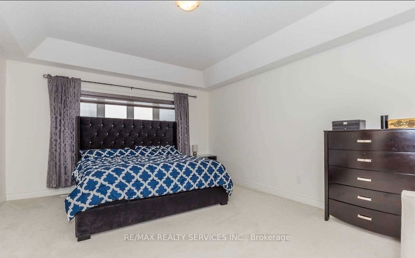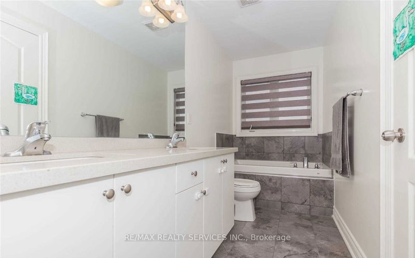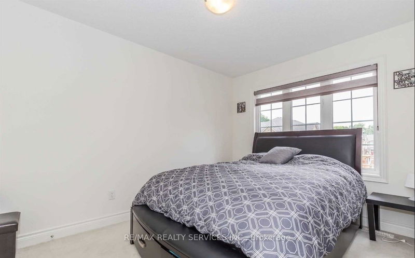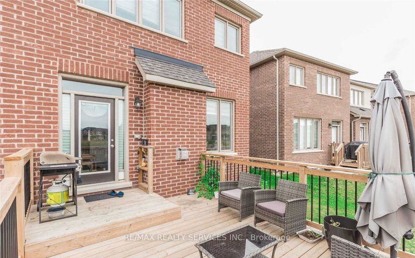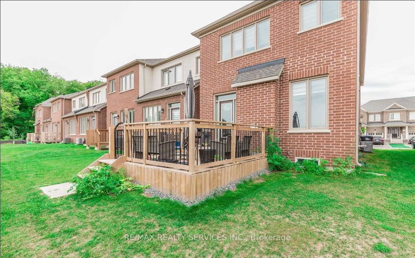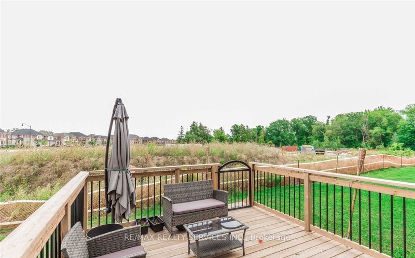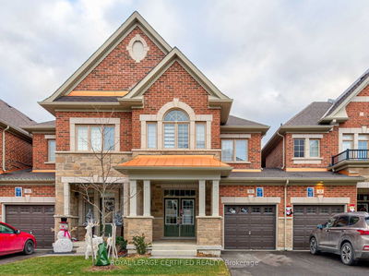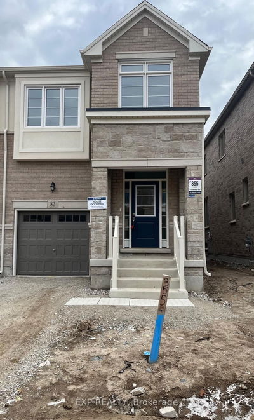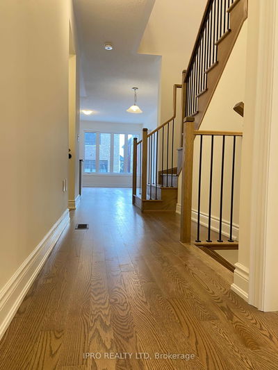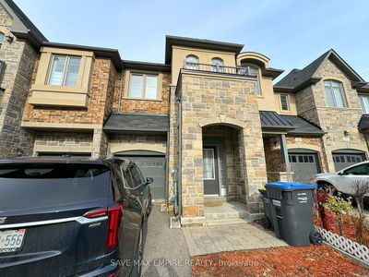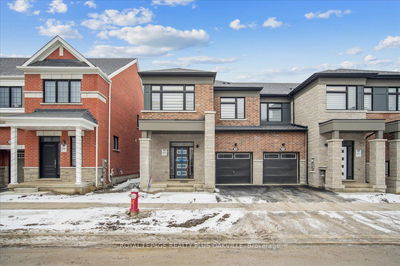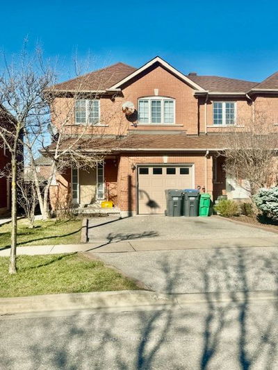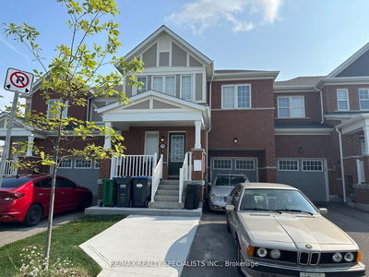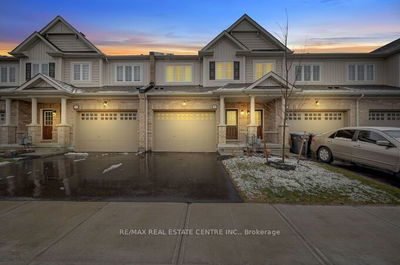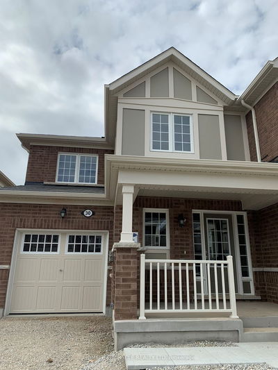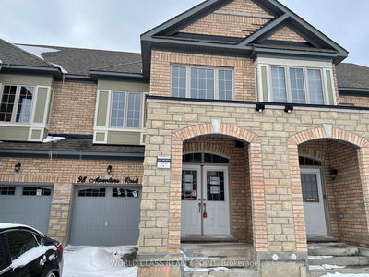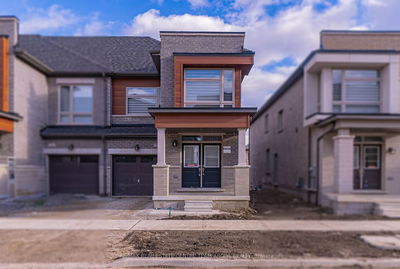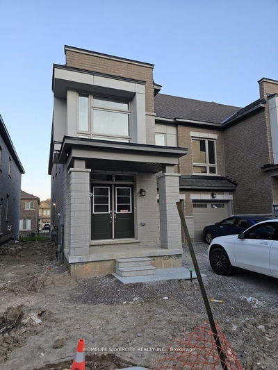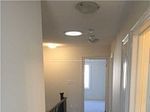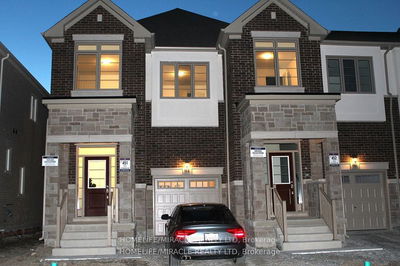Absolutely Gorgeous End Unit Townhouse (Like A Semi) With 4 Bedrooms & 3 Baths Has Many Upgrades Including Hardwood Floors & 9Ft Ceilings On Main Floor Plus An Oak Staircase with Wrought Iron Spindles. The Open Concept Kitchen Has Quartz Counter-Tops, Ceramic Back Splash And Stainless Steel Appliances. The Great Room Has A Gas Fire Place And A French Door Leading To A Large Deck. The Main Floor Laundry With Sink. The Primary Bedroom With 5pc Ensuite & Large Closet. Rounding Out The Second Floor Are 3 Additional Generous Bedrooms And A 4pc Bath. This Fantastic Home Is Located In A Desirable Neighbourhood Of Brampton On The Mississauga Border.
Property Features
- Date Listed: Wednesday, May 08, 2024
- City: Brampton
- Neighborhood: Bram West
- Full Address: Upper-16 Lady Evelyn Crescent, Brampton, L6Y 6C7, Ontario, Canada
- Kitchen: Ceramic Floor, Centre Island, Stainless Steel Appl
- Listing Brokerage: Re/Max Realty Services Inc. - Disclaimer: The information contained in this listing has not been verified by Re/Max Realty Services Inc. and should be verified by the buyer.

