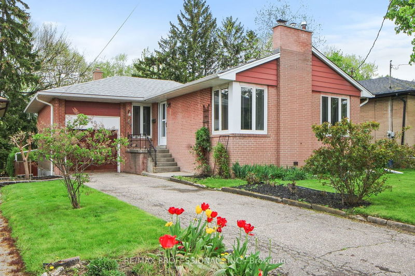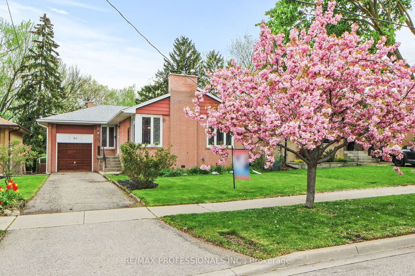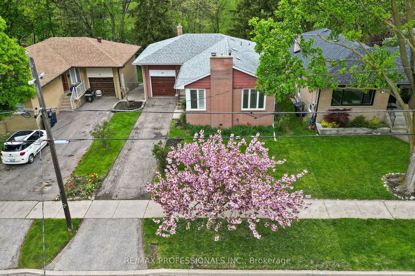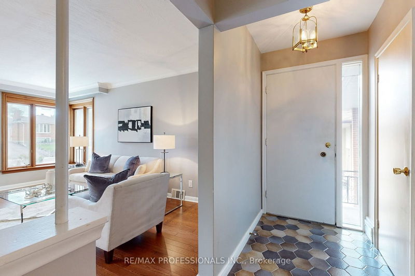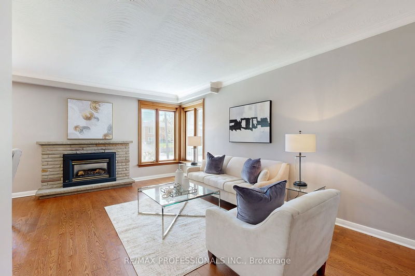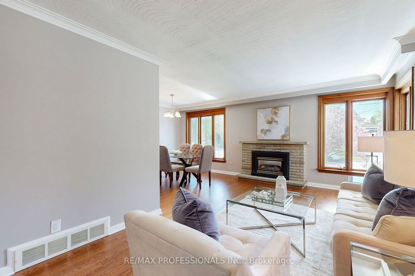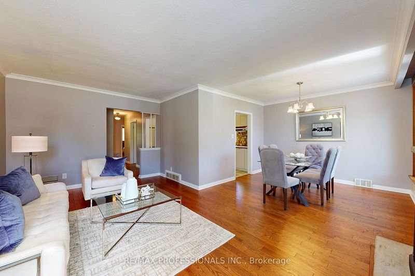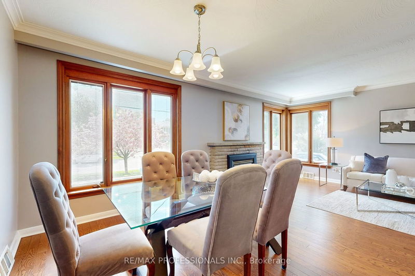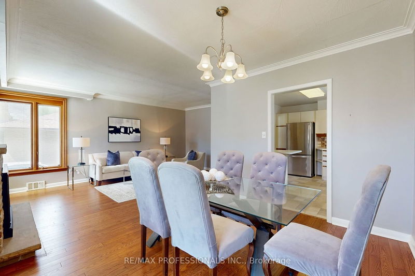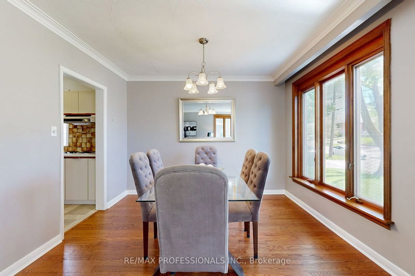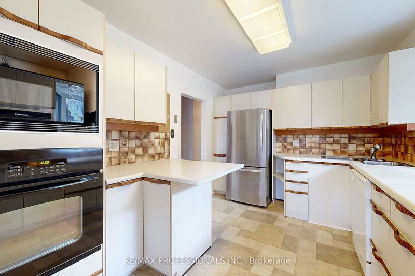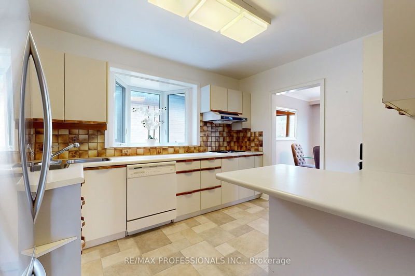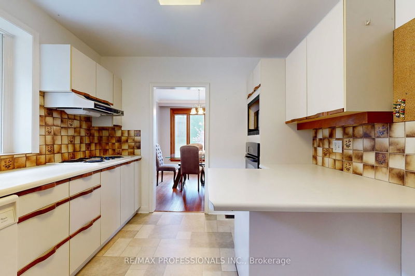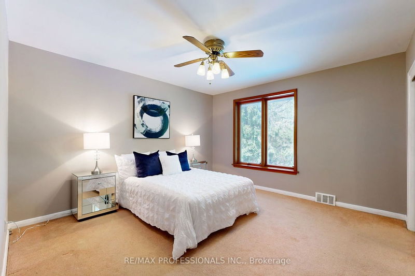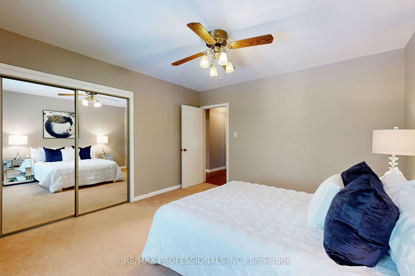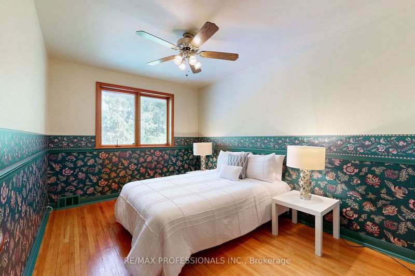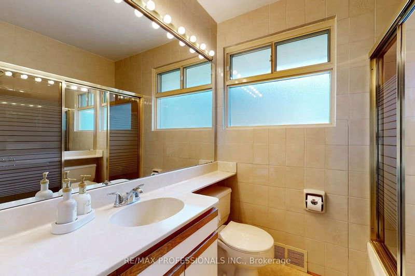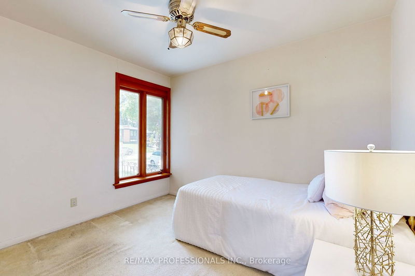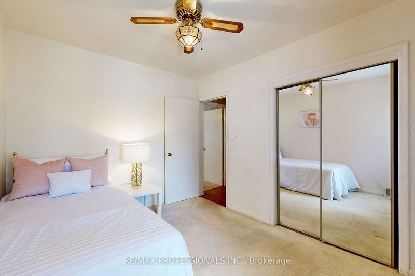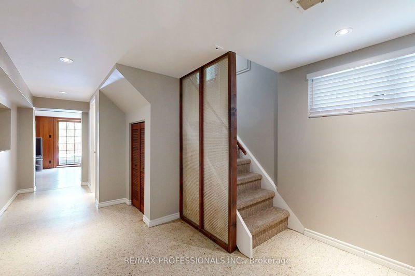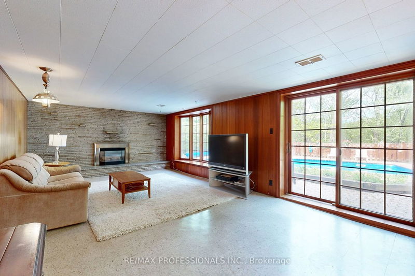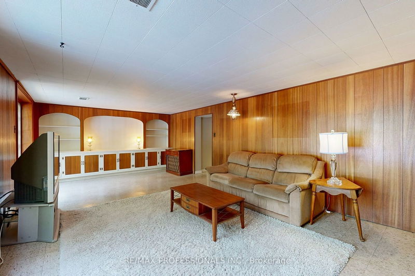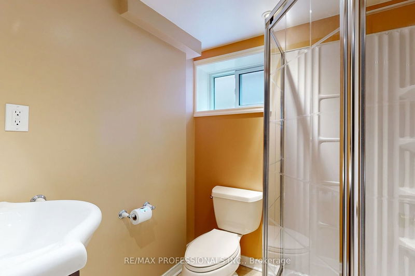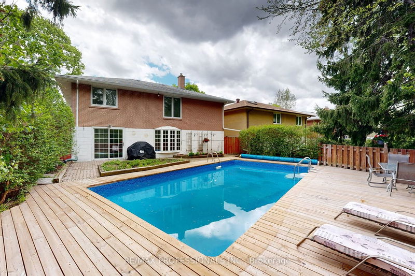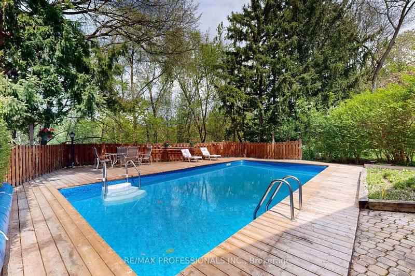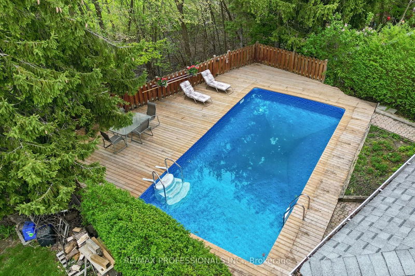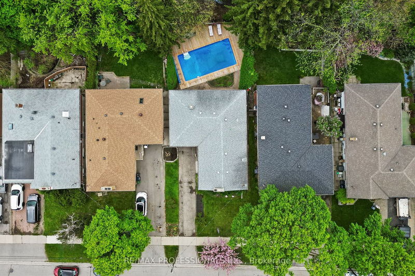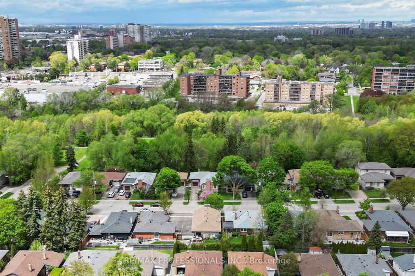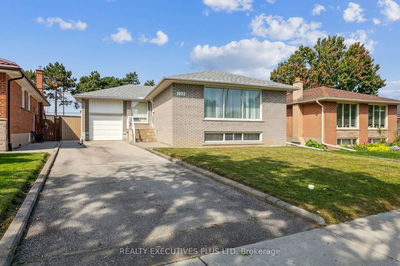Exciting News! Your Dream Home Awaits! Don't Miss Out On This Amazing Opportunity To Own A Charming 3 Bedroom, 2 Bathroom Bungalow Nestled On A Serene Ravine Lot. This Home Boasts Gleaming Hardwood Floors, A Generously Sized Family Kitchen, An Inviting Open Concept Living And Dining Area With A Cozy Gas Fireplace, A Spacious Recreational Room Featuring A Cozy Gas Fireplace With Walkout Access To A Stunning Backyard Oasis Featuring An Inground Pool, And Much More! Conveniently Situated Within Walking Distance To Parks, Schools, Bike Trails, Starbucks, The Nearby Up And Go Station, With Easy Access To Highways And The Airport. This Home Offers The Perfect Blend Of Comfort And Accessibility. Don't Let This Opportunity Slip Away - Schedule A Viewing Today And Make Your Dream Home A Reality!
Property Features
- Date Listed: Friday, May 10, 2024
- City: Toronto
- Neighborhood: Kingsview Village-The Westway
- Major Intersection: Dixon/Islington
- Full Address: 80 Saskatoon Drive, Toronto, M9P 2G2, Ontario, Canada
- Living Room: Hardwood Floor, Large Window, Gas Fireplace
- Kitchen: Family Size Kitchen, Double Sink, Bay Window
- Listing Brokerage: Re/Max Professionals Inc. - Disclaimer: The information contained in this listing has not been verified by Re/Max Professionals Inc. and should be verified by the buyer.

