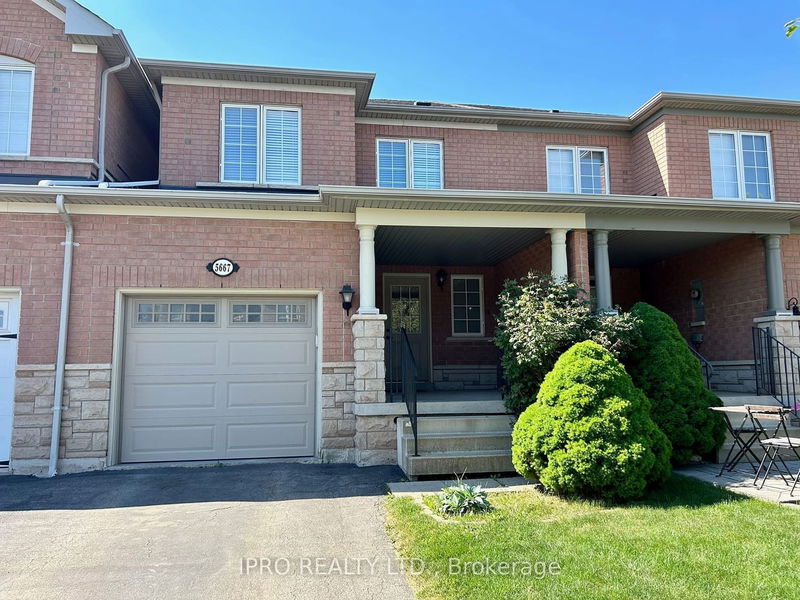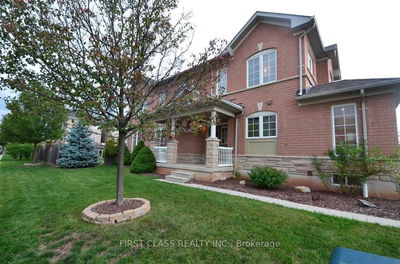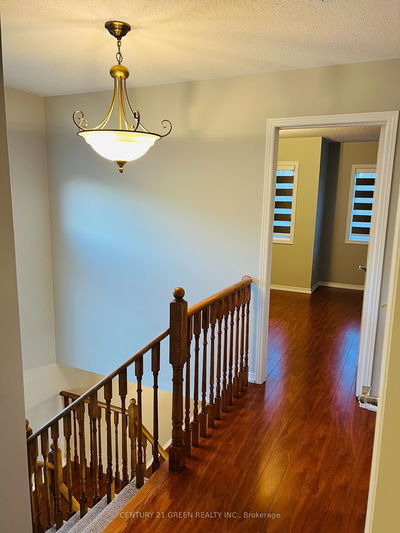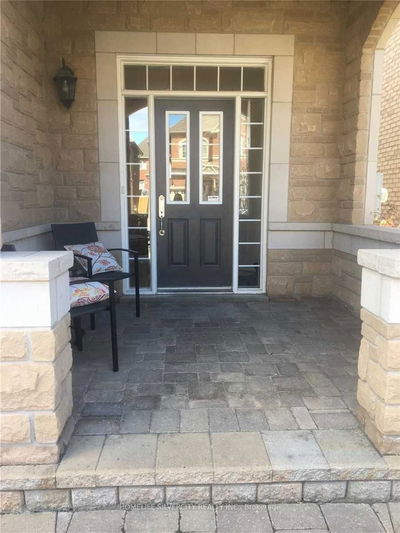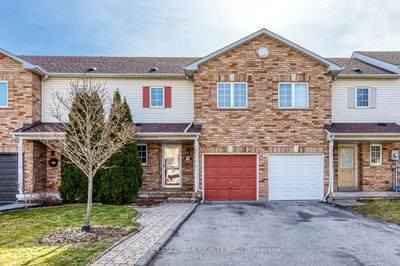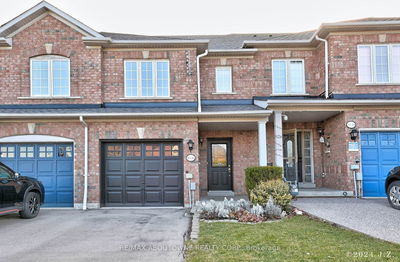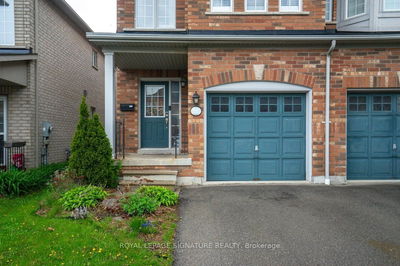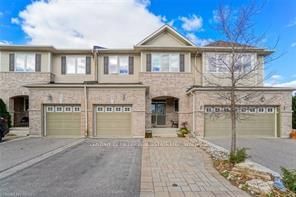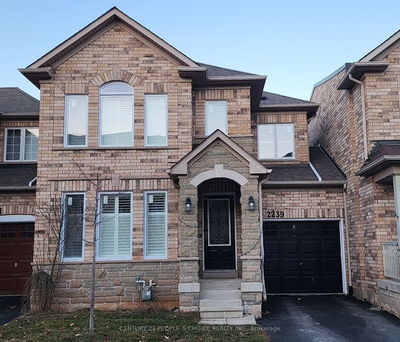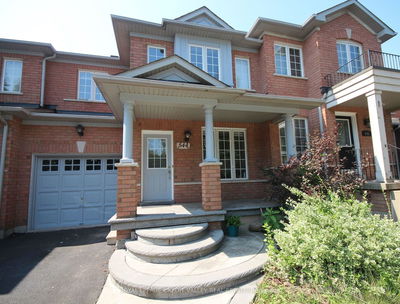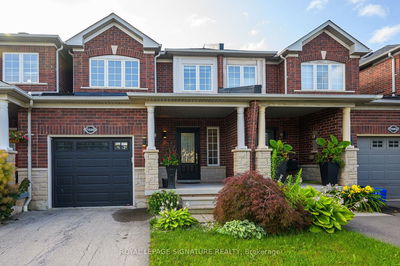Charming Townhouse in a desirable Neighbourhood. Features 3 spacious Bedrooms with 2 full bathrooms, and main fl powder room. This open concept layout includes an upgraded kitchen with elegant cabinets, granite countertop and granite backsplash, S/S appliances. W/O to a good size backyard with patio, perfect for outdoor enjoyment. The Master Bedroom boasts a good size walk-in closet and private ensuite. The property includes a single-car garage and additional parking for two vehicles on the driveway. This Home is ideal for someone that is Relocating and would love to live in this beautiful City perfect for a Couple or small Families. Close to Transit, school, walking distance to shops with a lake just a few minutes drive away.
Property Features
- Date Listed: Saturday, May 25, 2024
- City: Burlington
- Neighborhood: Appleby
- Major Intersection: Burloak Dr & Flora Dr
- Full Address: 5667 Flora Drive N, Burlington, L7L 6X4, Ontario, Canada
- Kitchen: Modern Kitchen, Stainless Steel Appl, Granite Counter
- Living Room: Open Concept, O/Looks Backyard, Laminate
- Listing Brokerage: Ipro Realty Ltd. - Disclaimer: The information contained in this listing has not been verified by Ipro Realty Ltd. and should be verified by the buyer.

