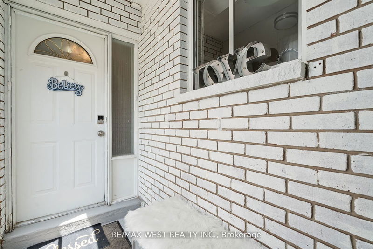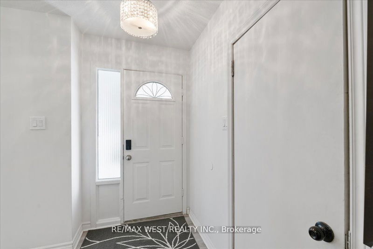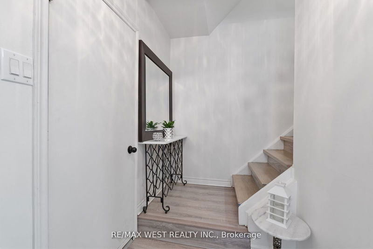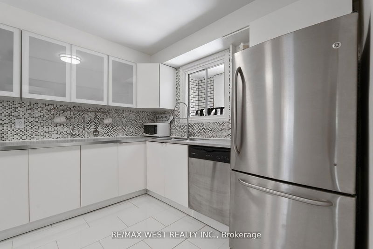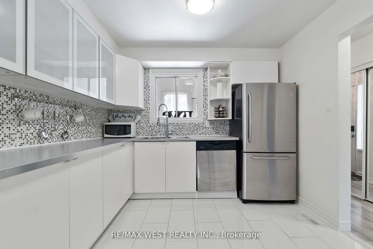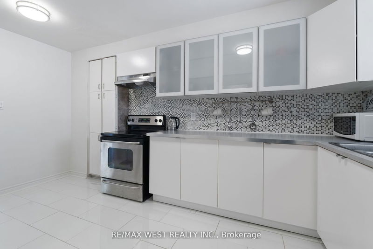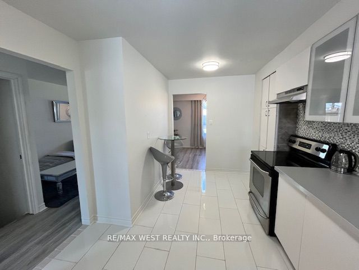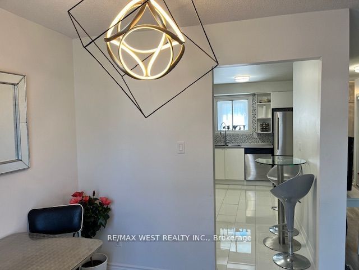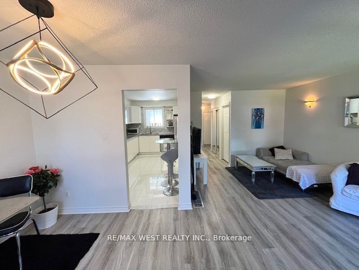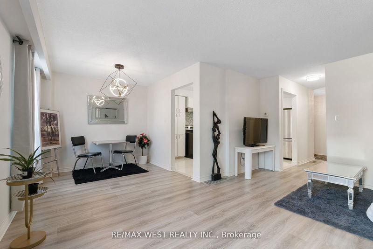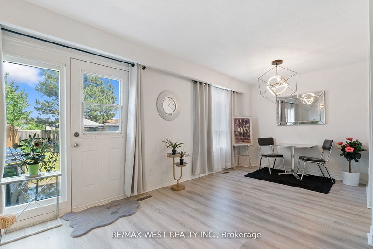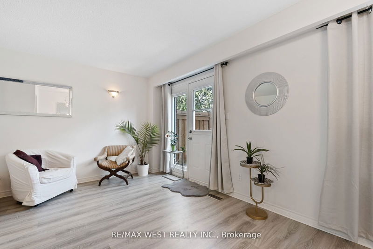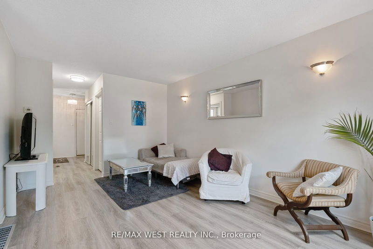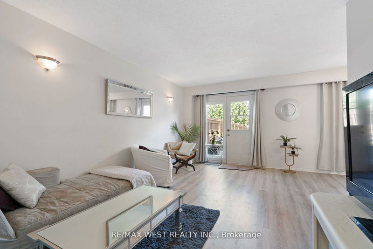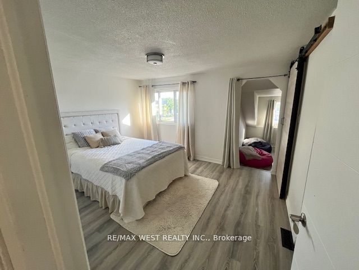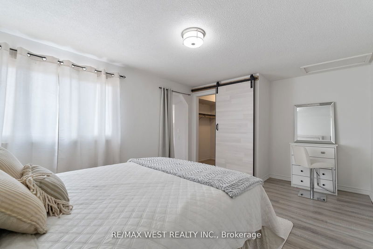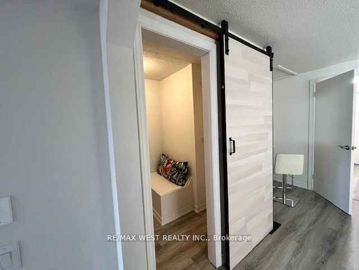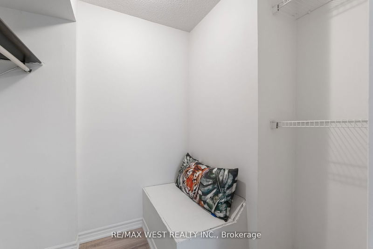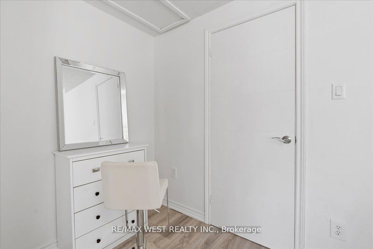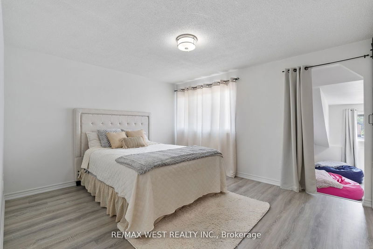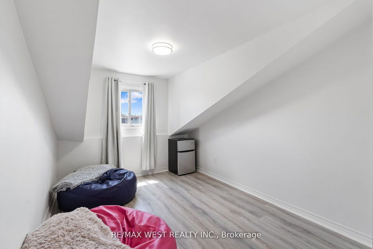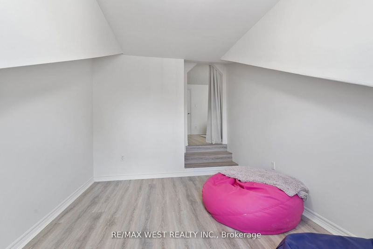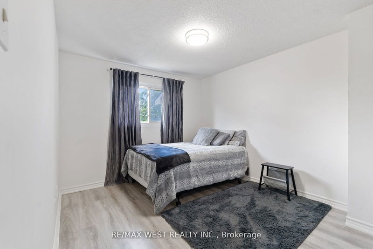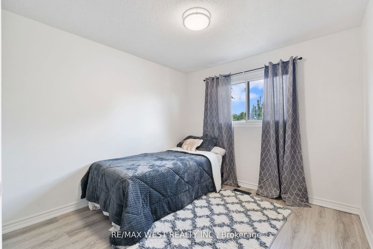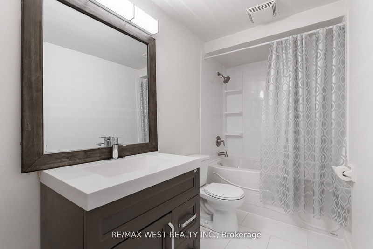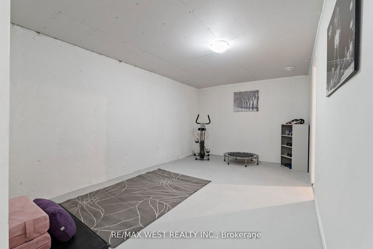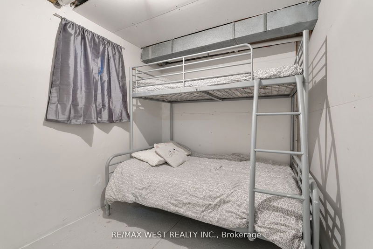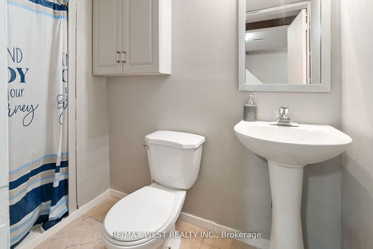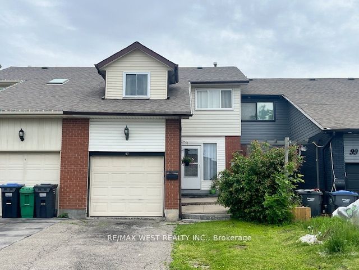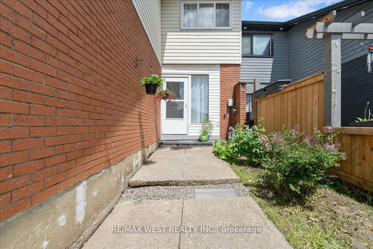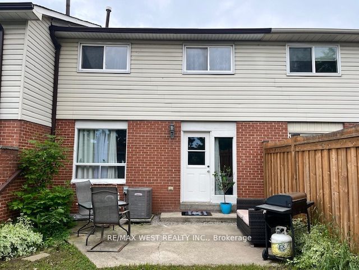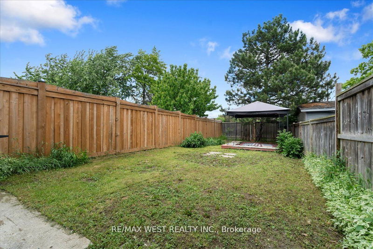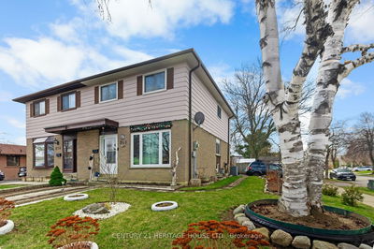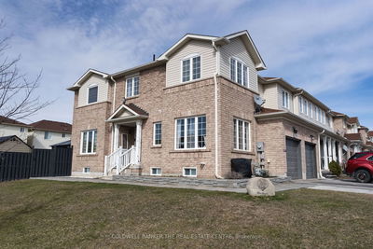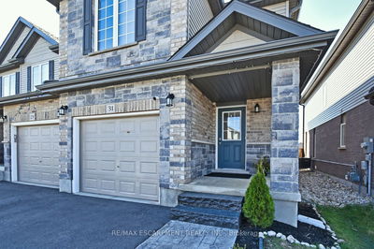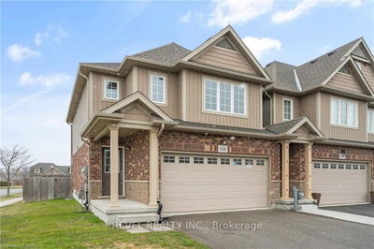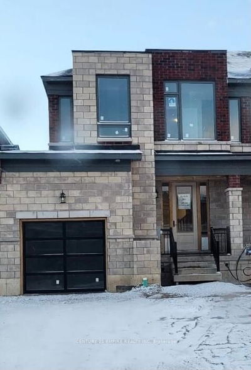Absolutely Stunning Freehold Townhouse. Newly Renovated Thru-Out. Gorgeous Eat-In Chef's Kitchen W/Stainless Steel Appls, Glass Backsplash, Lots Of Cupboard Space + 2 Entrances. Huge Open Concept L-Shaped Living/Dining W/Beautiful Laminate Flrs, Upgraded Modern Light Fixtures + Walk-Out To Large Fully Fenced Backyard(150ft Lot Depth!!). Spacious Primary Bdrm W/Barn Door To Walk-In Closet +Access To Big Sunken 2nd Bdrm W/Window. This Unique 2nd Room Can Also Be Used As An Entertainment Area. Nicely Sized Other Rms. No Carpet Anywhere. New Laminate Flrs, Baseboards + Light Fixtures Thru Main/2nd Flrs. Beautifully Renovated 2nd Flr Bathroom. Very Lrg Basement W/5th Bd, Big Rec, 3pc Bath + Utility Rm. Freshly Painted. Some New Doors + Trim. New Shingles 2023. Single Car Garage W/Entry Directly Into Home. Cute Closed-In Front Porch. 3 Prkng Total. Bright + Full Of Natural Light! Truly A Gem Of A Home In Nice Family-Friendly Neighborhood. Close To Transit, HWY 410, Parks,Schools + Shopping.
Property Features
- Date Listed: Wednesday, June 12, 2024
- City: Brampton
- Neighborhood: Brampton North
- Major Intersection: Kennedy/Linkdale
- Full Address: 97 Kingswood Drive, Brampton, L6V 2X5, Ontario, Canada
- Kitchen: Modern Kitchen, Stainless Steel Appl, Eat-In Kitchen
- Living Room: Laminate, Open Concept, W/O To Yard
- Listing Brokerage: Re/Max West Realty Inc. - Disclaimer: The information contained in this listing has not been verified by Re/Max West Realty Inc. and should be verified by the buyer.

