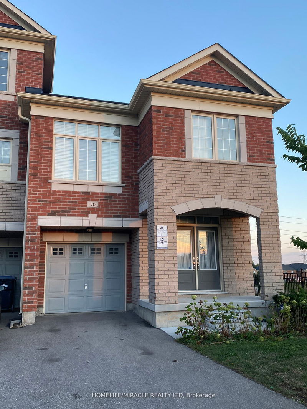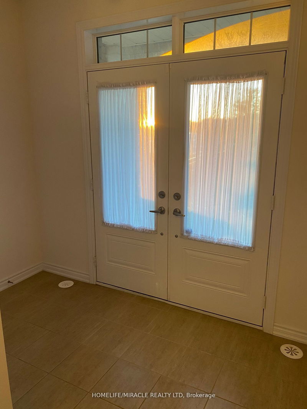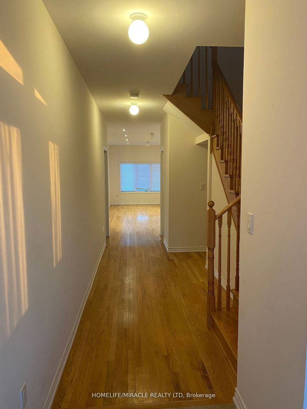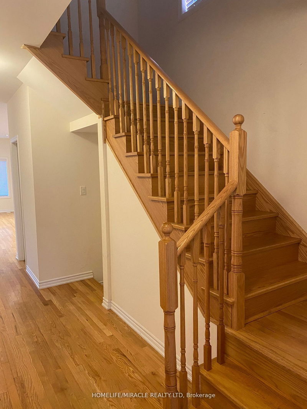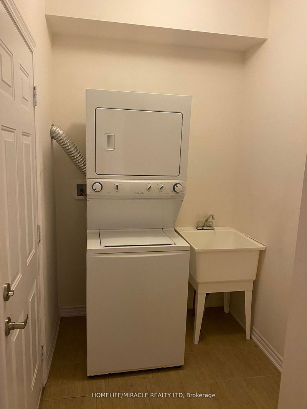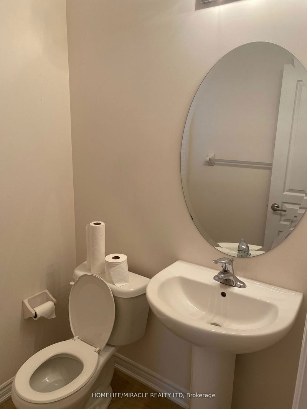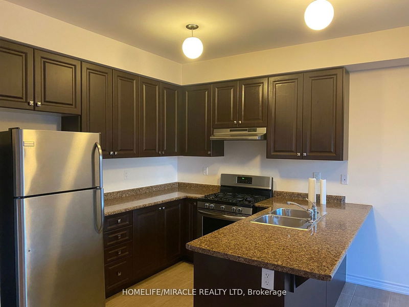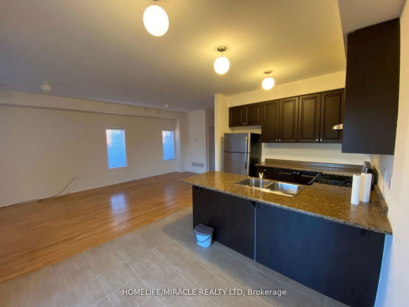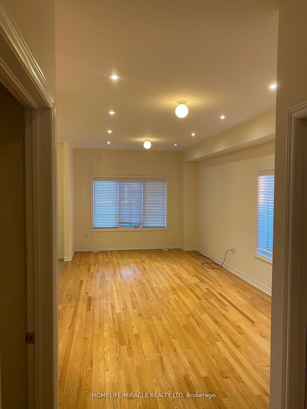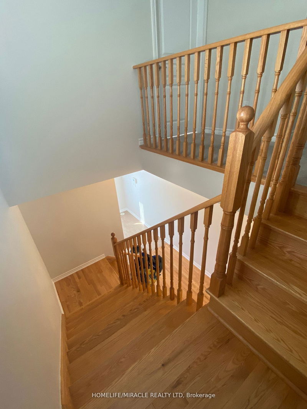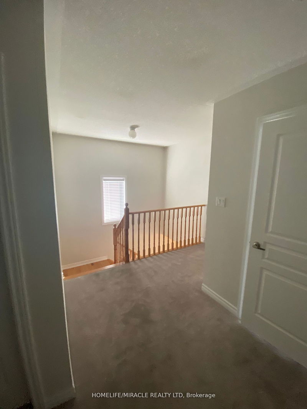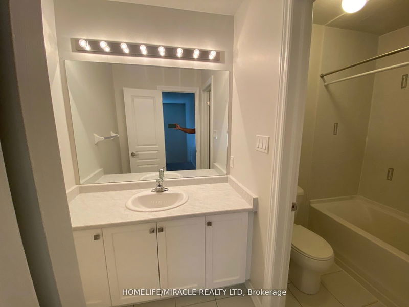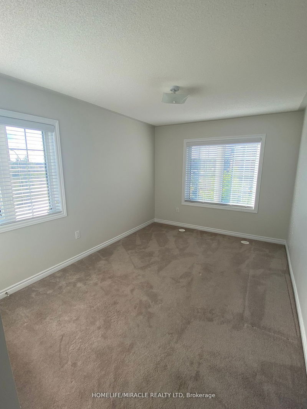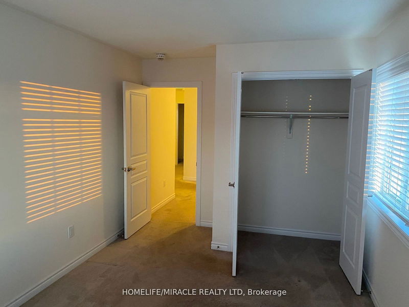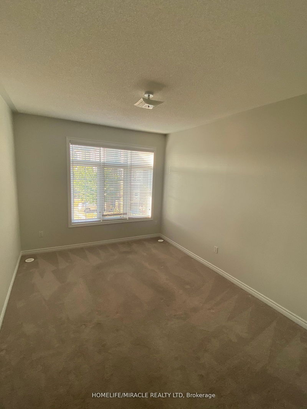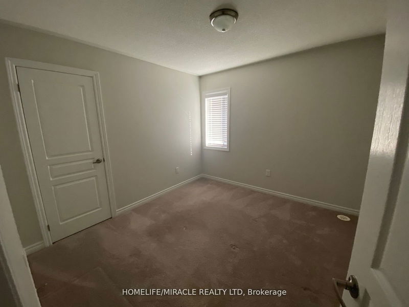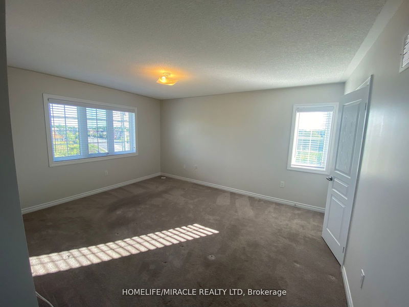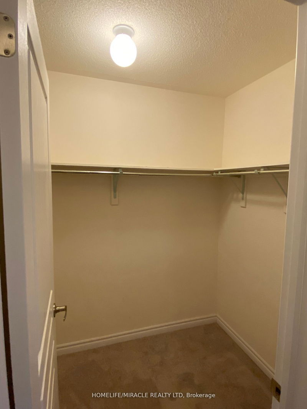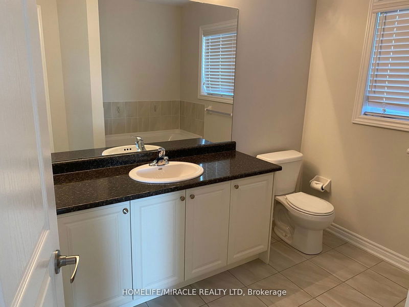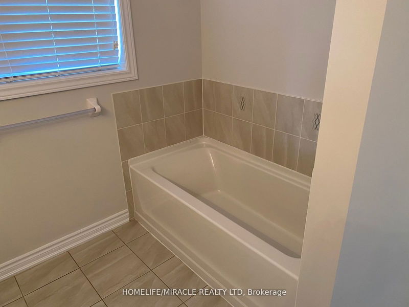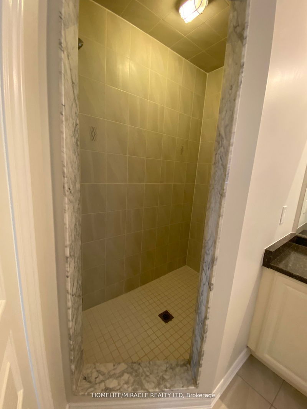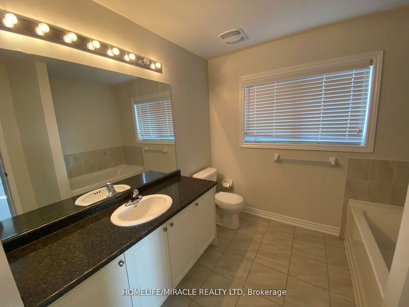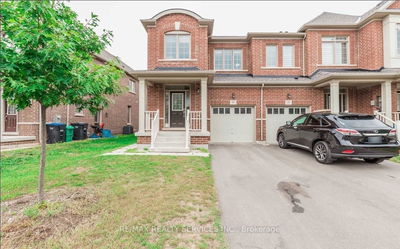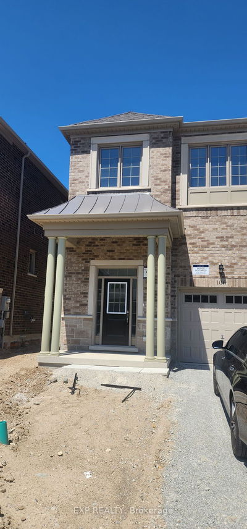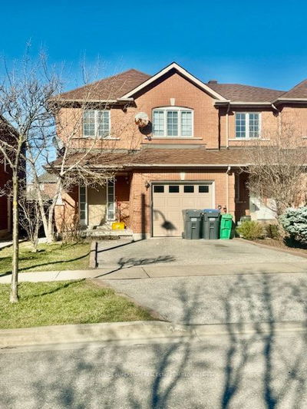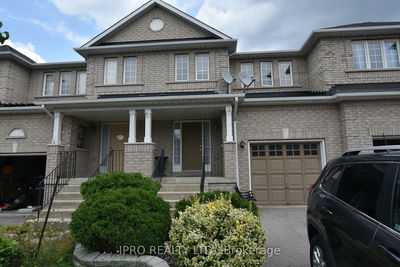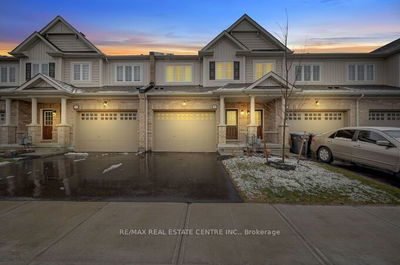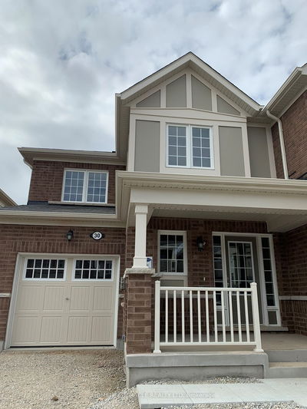Amazing Corner Unit Townhouse Just Like A Semi Detached. 4 Bedrooms On 2nd Floor. Master Bdrm With 5Pc Ensuite And W/I Closet. Double Door Entry, Approx 2037 Sq Ft As Per Builder Plan, Open Concept Living/Dining Room And Kitchen. 9Ft Ceiling. Hardwood Floor On Main Floor, Oak Staircase, Upgraded Kitchen With With Upgraded S/S Appliances. Direct Access From Garage, Premium Extra Wide Lot Backing On To Ravine. Established Neighborhood & Close To All Amenities.
Property Features
- Date Listed: Wednesday, June 19, 2024
- City: Brampton
- Neighborhood: Credit Valley
- Major Intersection: Steeles Ave W/Chinguacousy RD
- Full Address: 70 Aspen Hills (Upper) Road, Brampton, L6Y 0H7, Ontario, Canada
- Living Room: Hardwood Floor, Combined W/Dining, Open Concept
- Kitchen: Ceramic Floor, B/I Appliances, Open Concept
- Listing Brokerage: Homelife/Miracle Realty Ltd - Disclaimer: The information contained in this listing has not been verified by Homelife/Miracle Realty Ltd and should be verified by the buyer.

