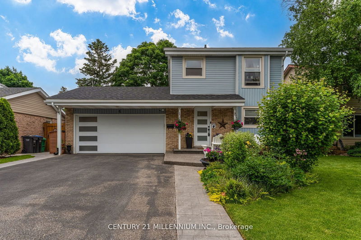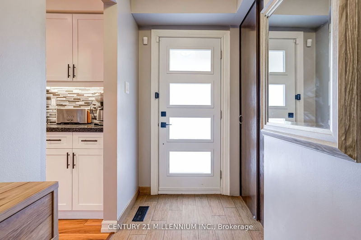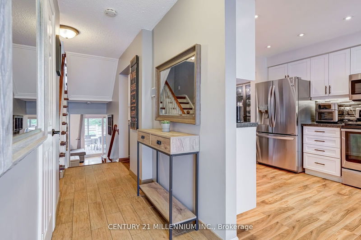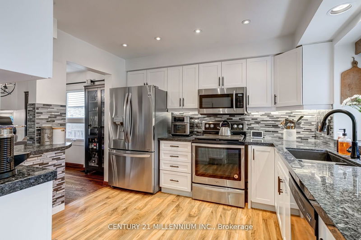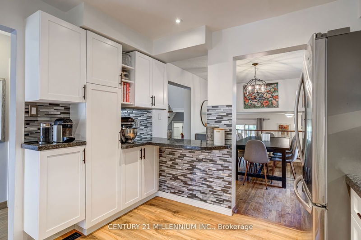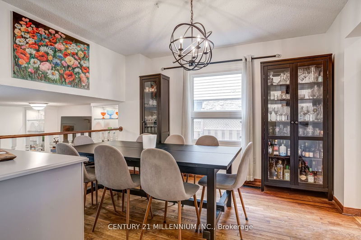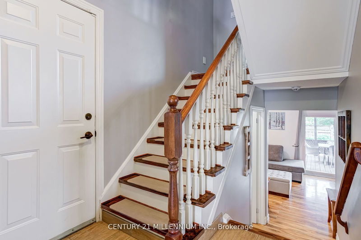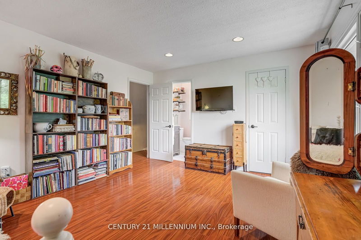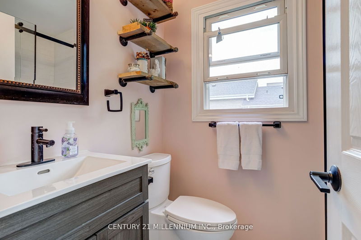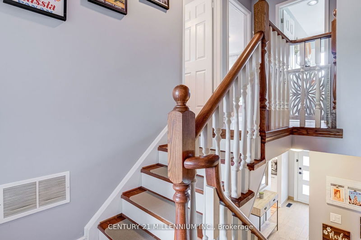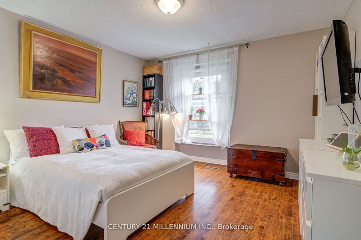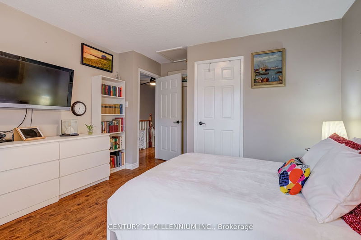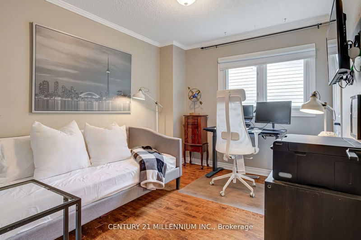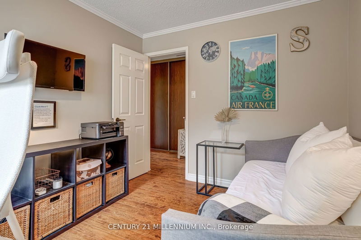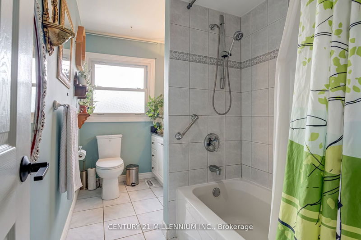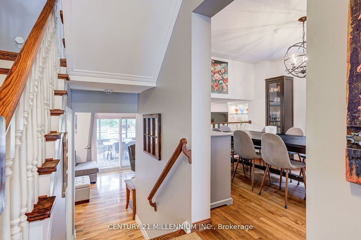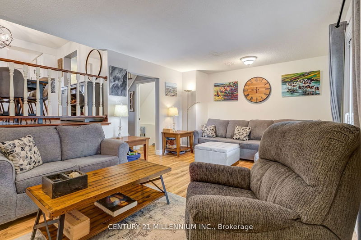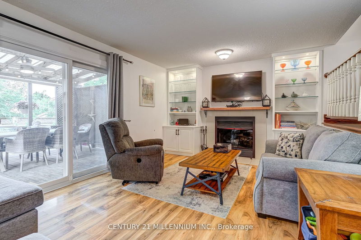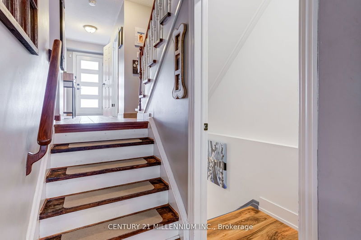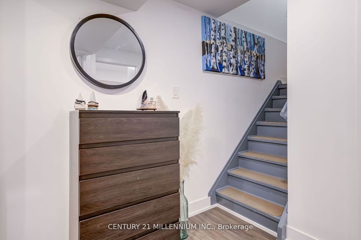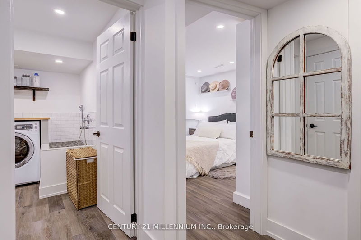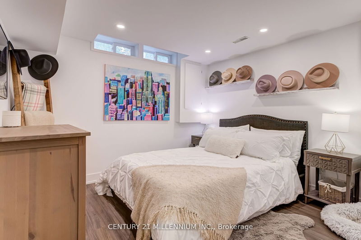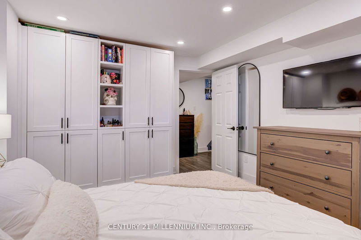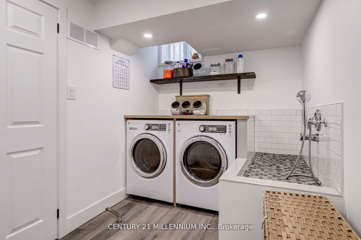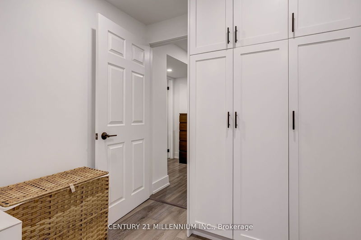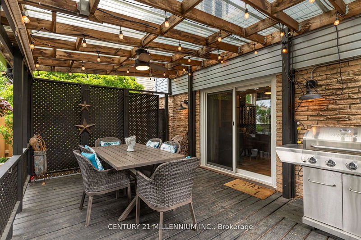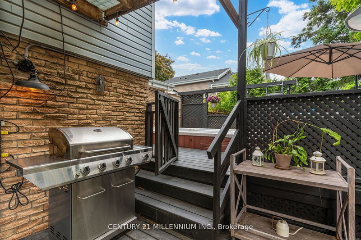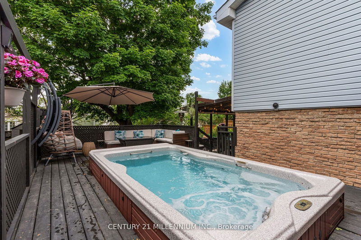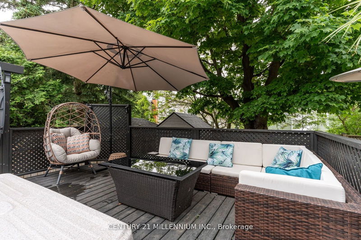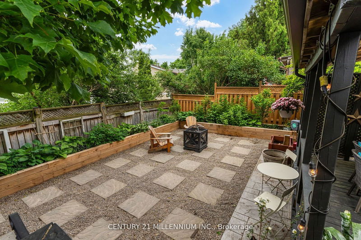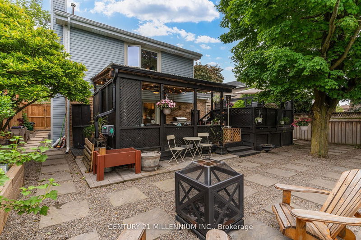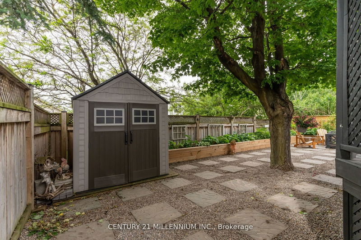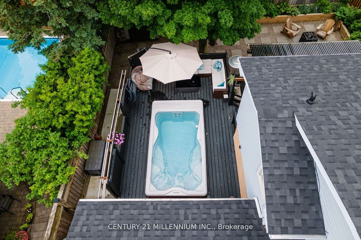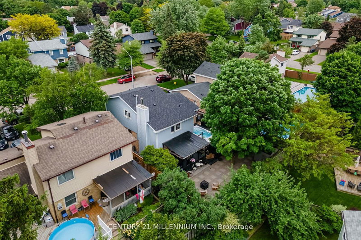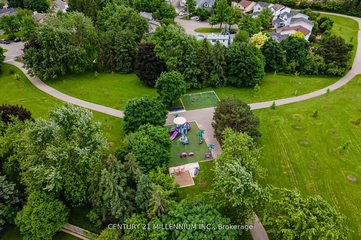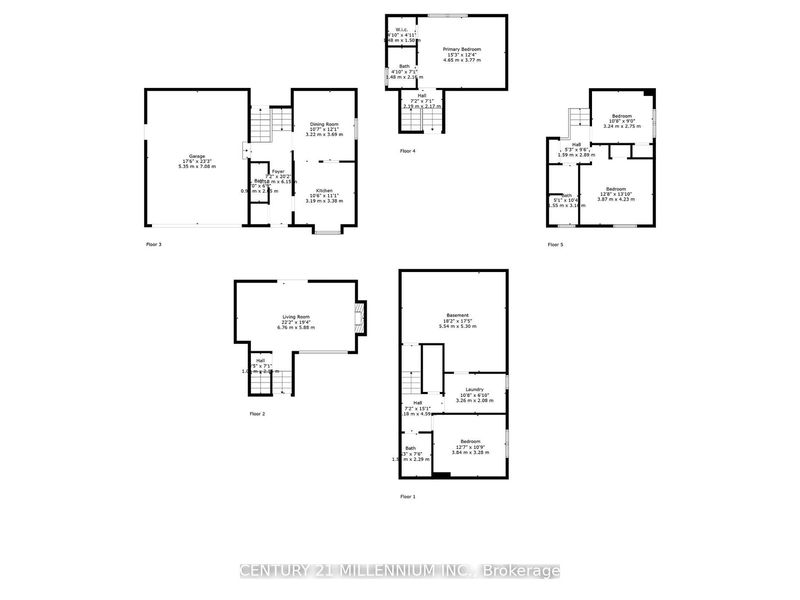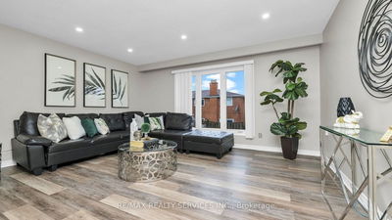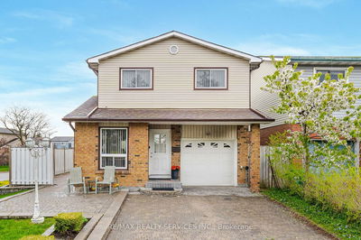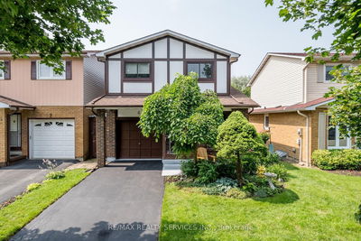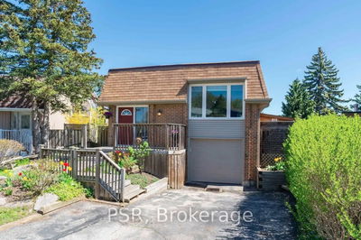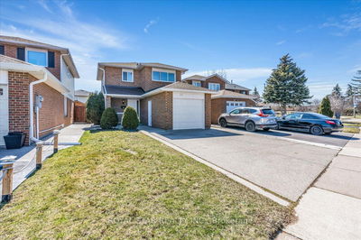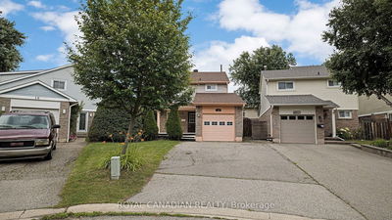The total pkg Set on a quiet child friendly court in Heart Lake this cape cod style detached 3+1 bed 3.5 bath hobbyist Dbl car insulated/heated garage w/ hoist hole, upgraded t-out exterior & interior. 4 car driveway w/ concrete french curbs, front, side, rear walkways & gorgeous landscaping. Modern dr opens to a spacious foyer & fully reno kitchen feat shaker cabinets, granite cntrs, backsplash, potlights Lots of counter space & pantry that flows to the spacious DR & O/L the incredible family sz great room w/ Custom B/I cabinets, fireplace/ mantel & sliding dr w/o to a backyard escape! 2 tiered deck w/ Covered area & private B/I swim spa that can be enjoyed all year. Maintenance free backyard landscaping & natural privacy. Hardwood staircase to King sz mstr feat modern 3pcensuite 2 person glass shower & W/I closet. 2 more Queen sz bdrms w/ their own 4pc bath. Stunning Lower level with King sz bdrm custom closet/cabinets, potlights modern 3pc bathroom & dream laundry rm
Property Features
- Date Listed: Friday, June 21, 2024
- Virtual Tour: View Virtual Tour for 6 Cantrill Court
- City: Brampton
- Neighborhood: Heart Lake West
- Major Intersection: Kennedy Rd & Somerset Dr
- Full Address: 6 Cantrill Court, Brampton, L6Z 1A3, Ontario, Canada
- Kitchen: Laminate, Granite Counter, Renovated
- Listing Brokerage: Century 21 Millennium Inc. - Disclaimer: The information contained in this listing has not been verified by Century 21 Millennium Inc. and should be verified by the buyer.

