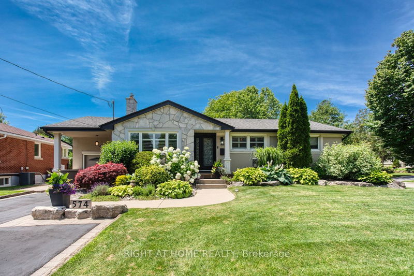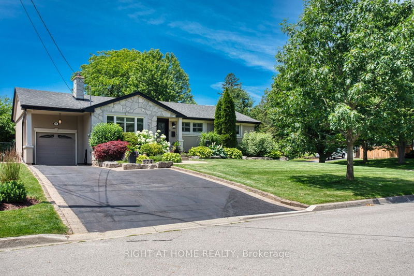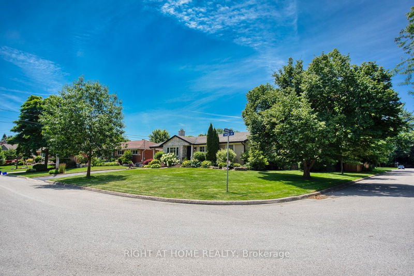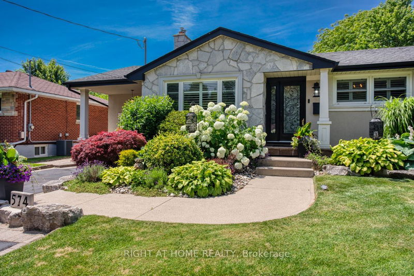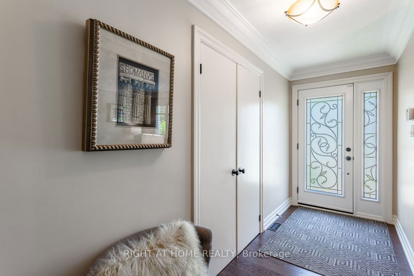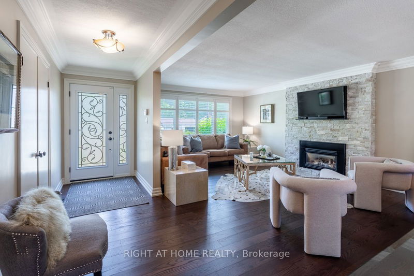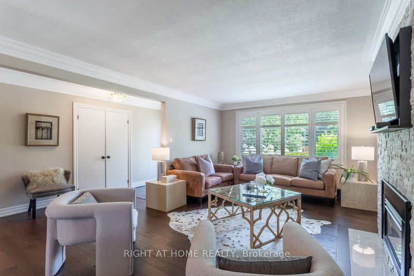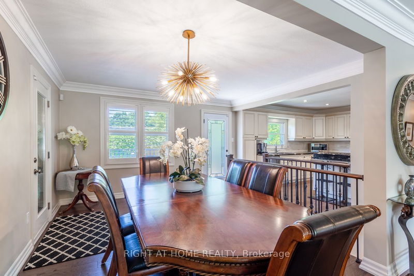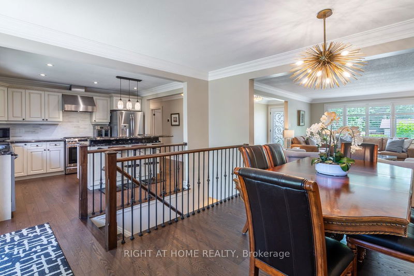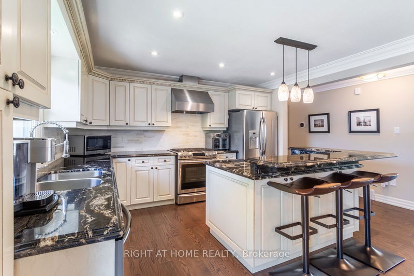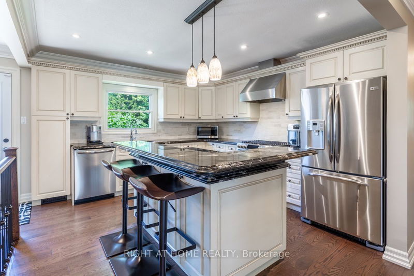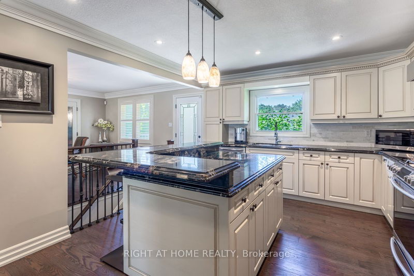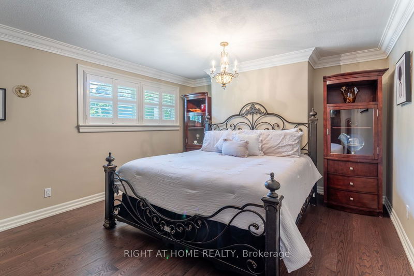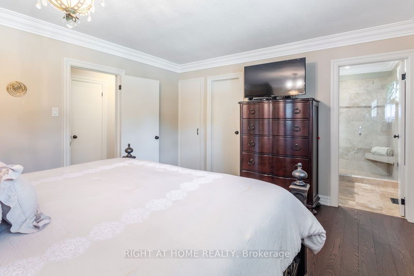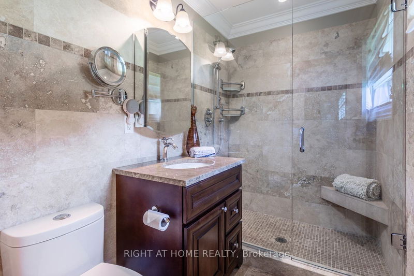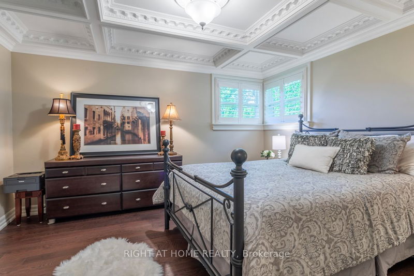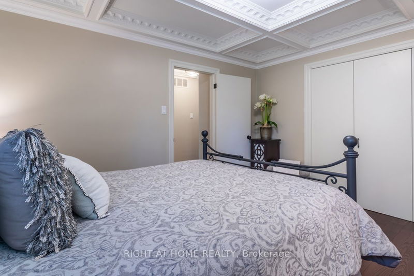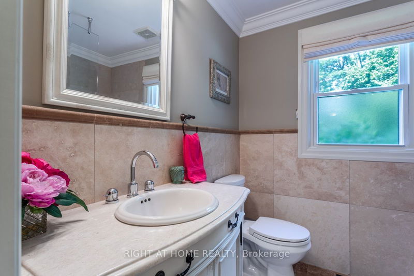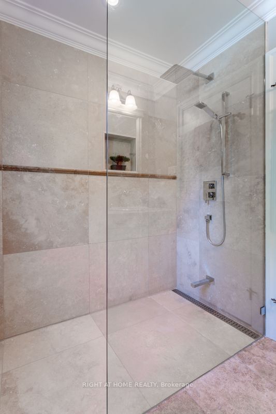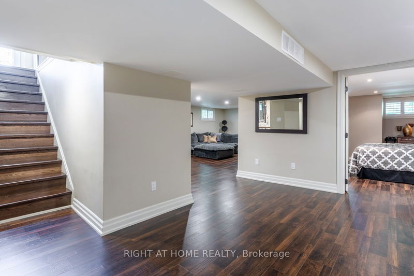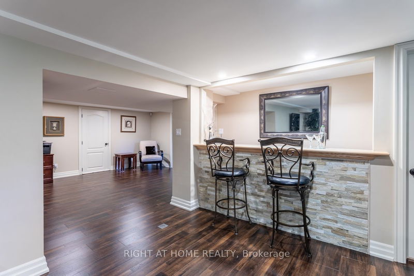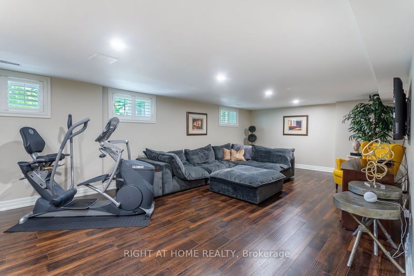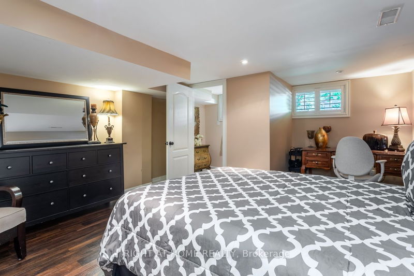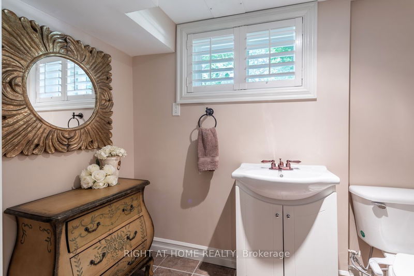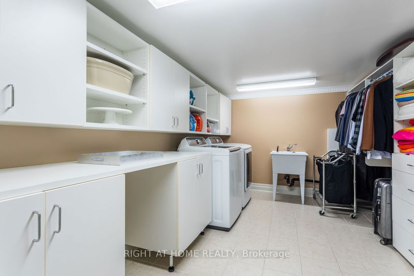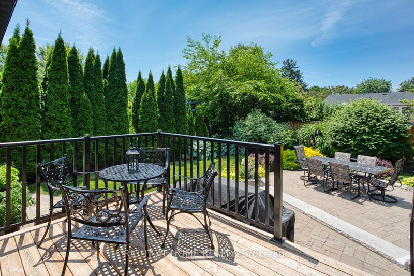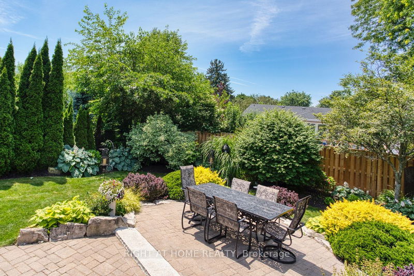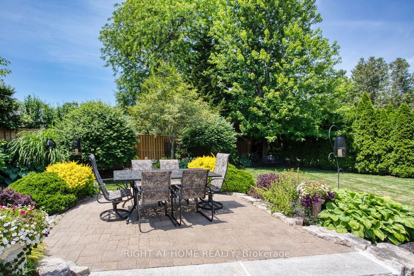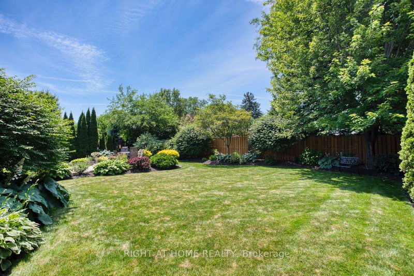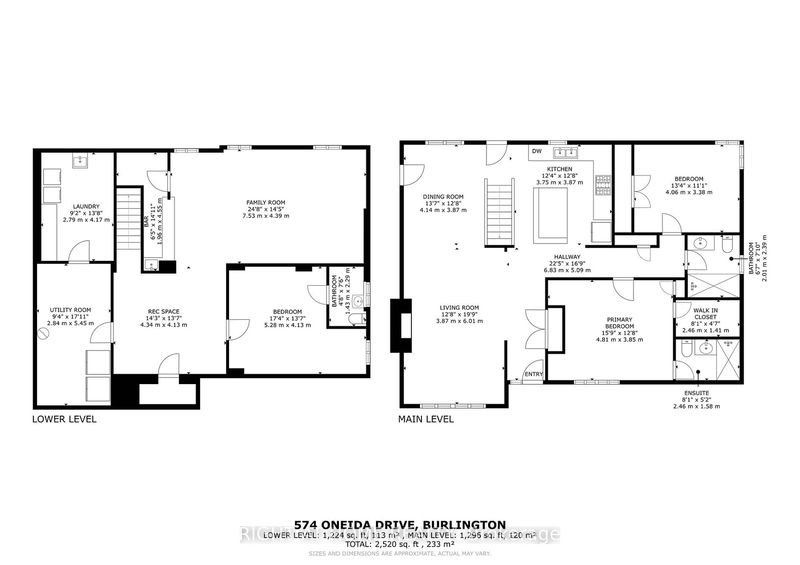Open Concept Bungalow Located in an Exclusive Enclave! Entering this street you will notice pride of ownership among the neighbours, few homes have sold in this pocket. This home has curb appeal plus! Beautifully professionally manicured lot. Entering this home you will notice the open concept design with modern amenities such as kitchen island, stone fireplace and updated washrooms. Do not miss this opportunity to live in this desired area, walk to lake, close to downtown Burlington, golf as well as the Hospital. Book an appointment today before it is too late!
Property Features
- Date Listed: Thursday, July 04, 2024
- Virtual Tour: View Virtual Tour for 574 Oneida Drive
- City: Burlington
- Neighborhood: LaSalle
- Full Address: 574 Oneida Drive, Burlington, L7T 3V1, Ontario, Canada
- Living Room: Fireplace
- Kitchen: Main
- Listing Brokerage: Right At Home Realty - Disclaimer: The information contained in this listing has not been verified by Right At Home Realty and should be verified by the buyer.

