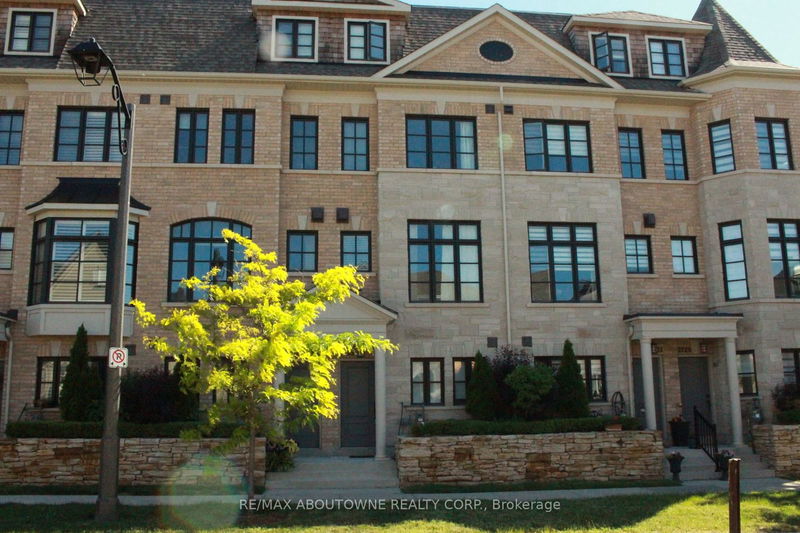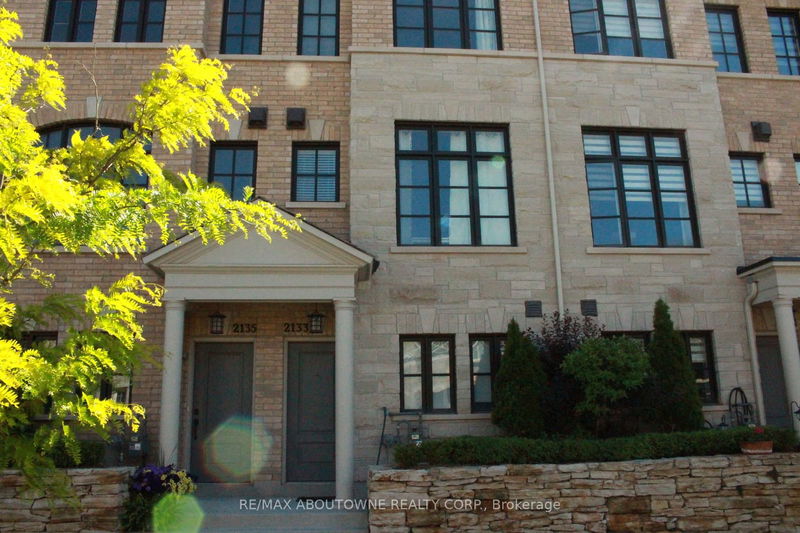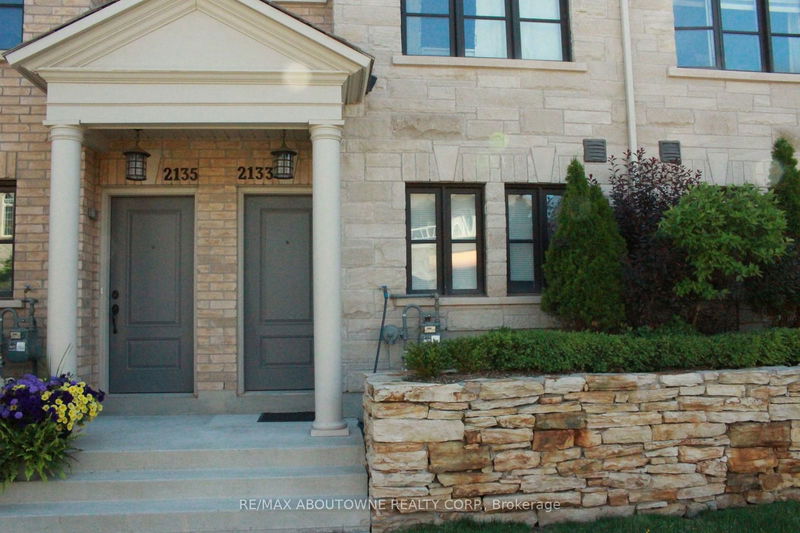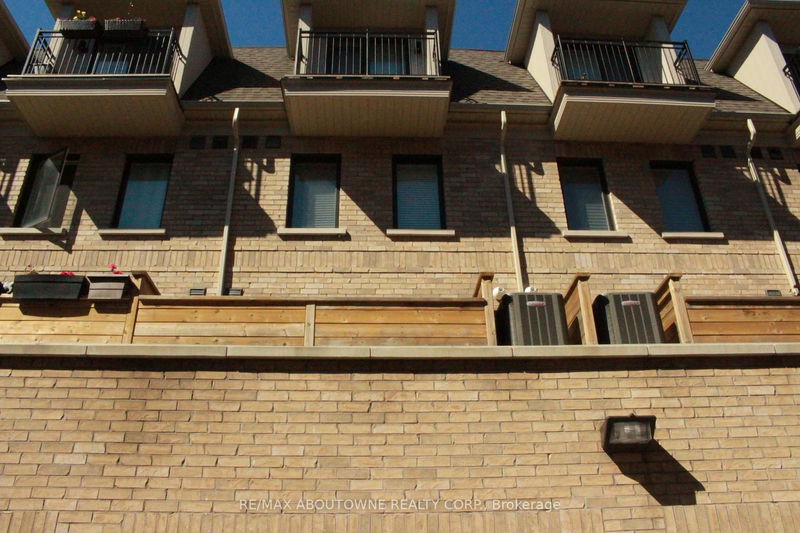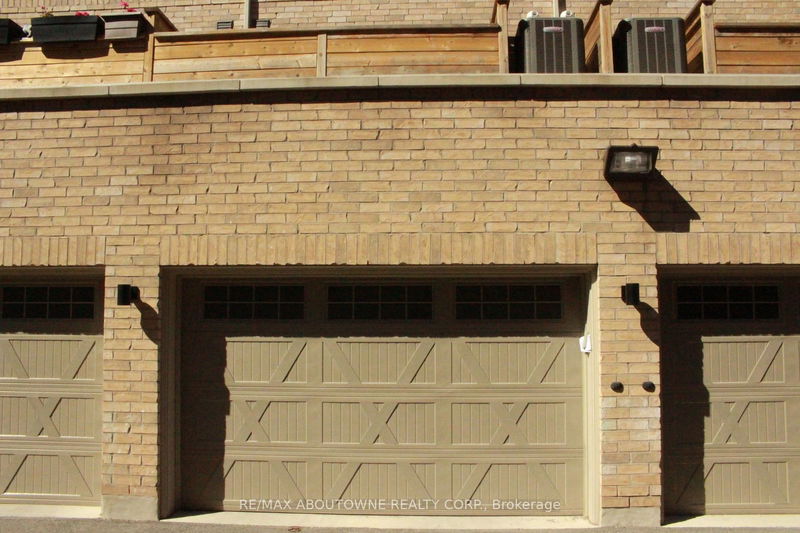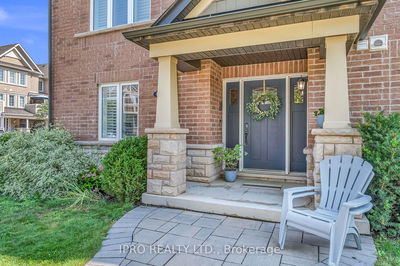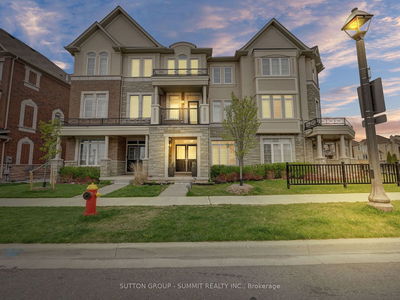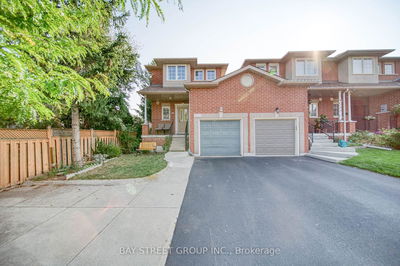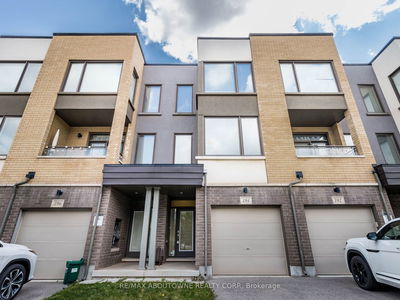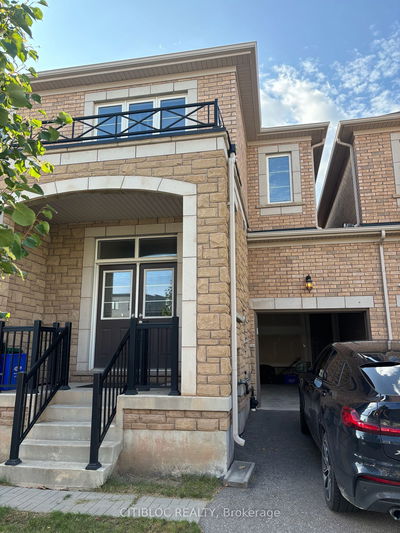Chic & Trendy Urban Town Is Ideally Located Close To Shops, Restaurants & Easy Commuter Access. Hardwood floor, No Carpet. Open Concept Living Room. Dining Room W Breakfast Bar. Eat-In Kitchen with W/O To Deck. Upper Level Has 2 Large Bdrms. Master W W/I Closet, Ensuite W Double Sinks, Separate Shower. Office/Den on the Main floor. Students welcome.
Property Features
- Date Listed: Tuesday, July 09, 2024
- City: Oakville
- Neighborhood: River Oaks
- Major Intersection: Trafalgar/River Oaks
- Full Address: 2133 Lillykin Street, Oakville, L6H 7H2, Ontario, Canada
- Living Room: Fireplace, Hardwood Floor
- Kitchen: Stainless Steel Appl, Centre Island
- Listing Brokerage: Re/Max Aboutowne Realty Corp. - Disclaimer: The information contained in this listing has not been verified by Re/Max Aboutowne Realty Corp. and should be verified by the buyer.

