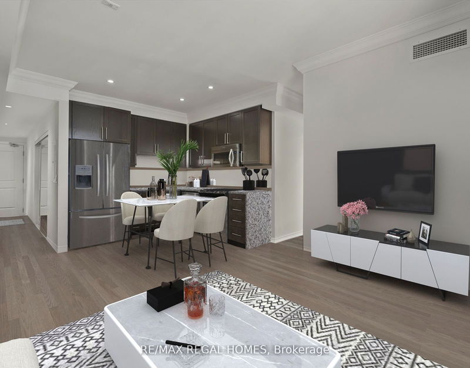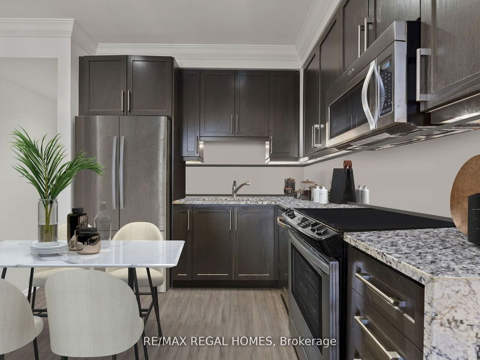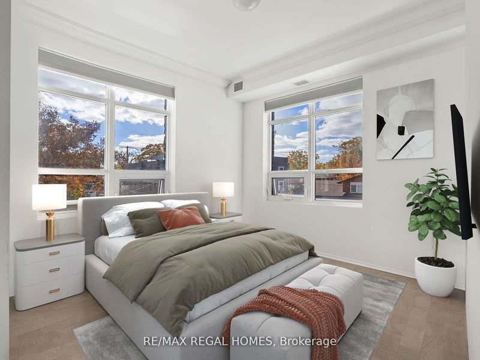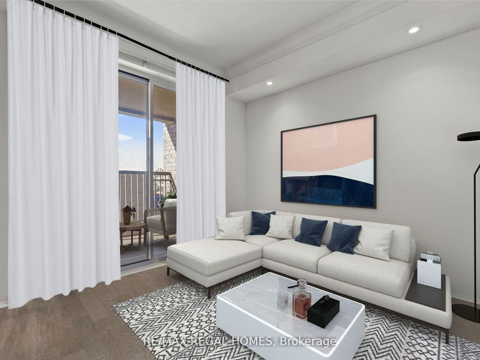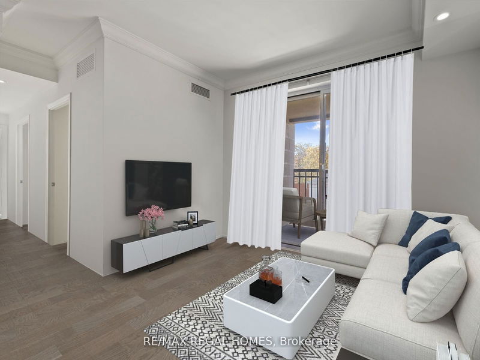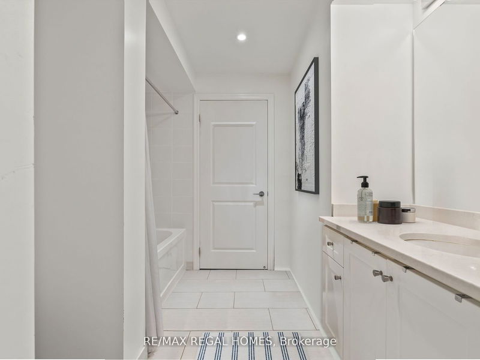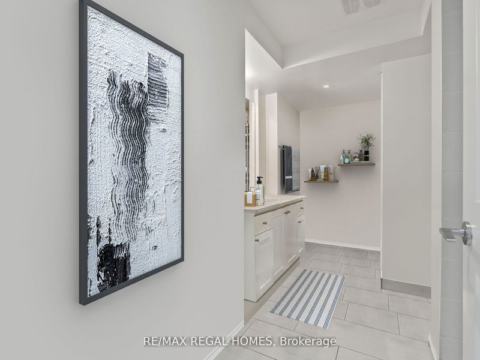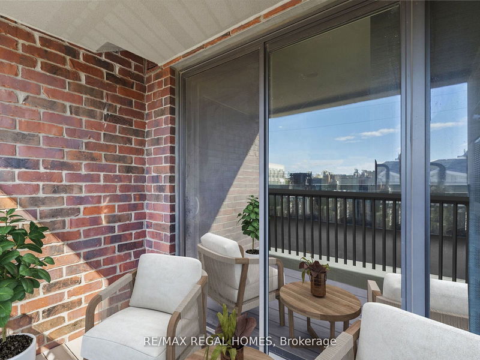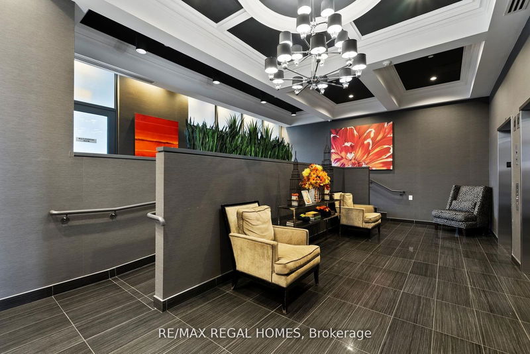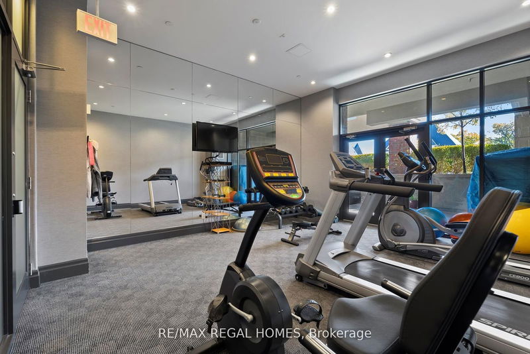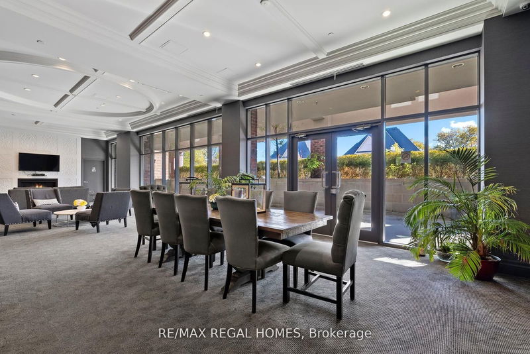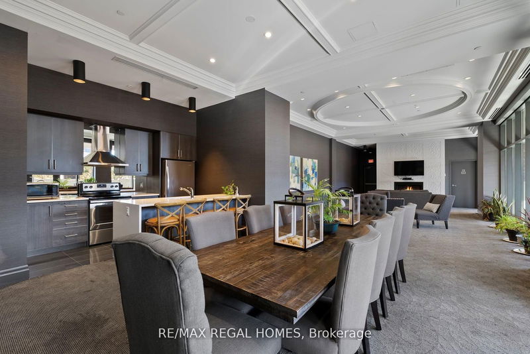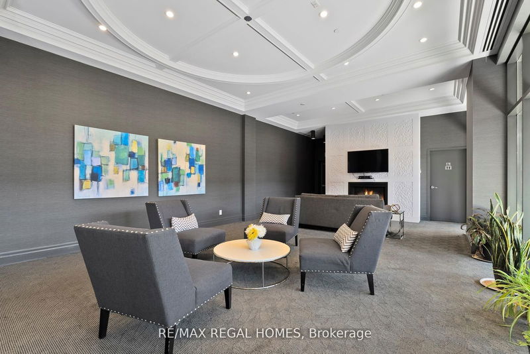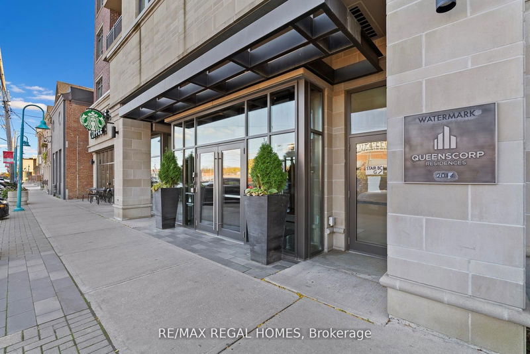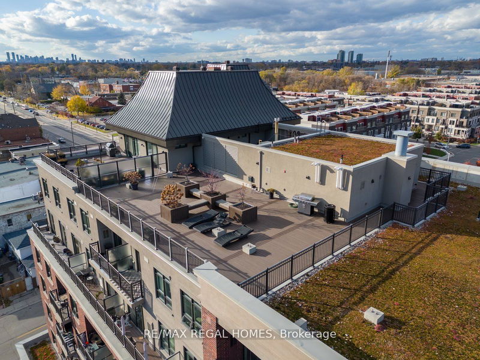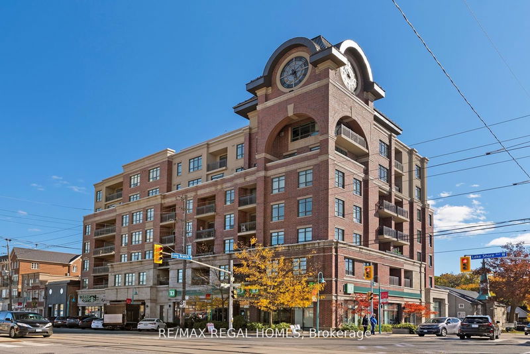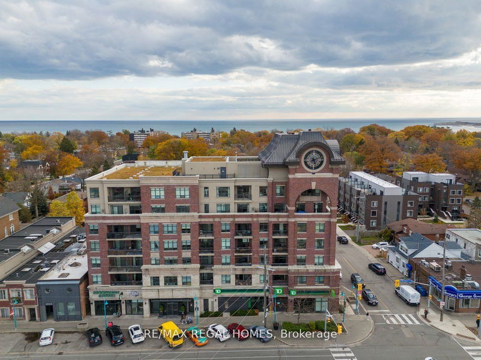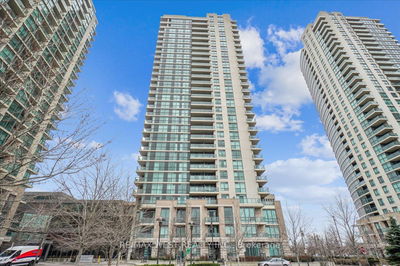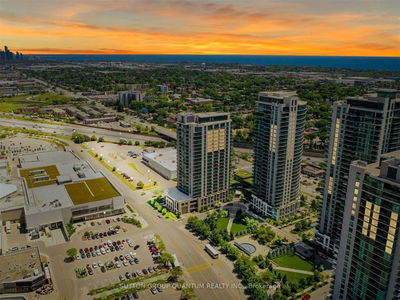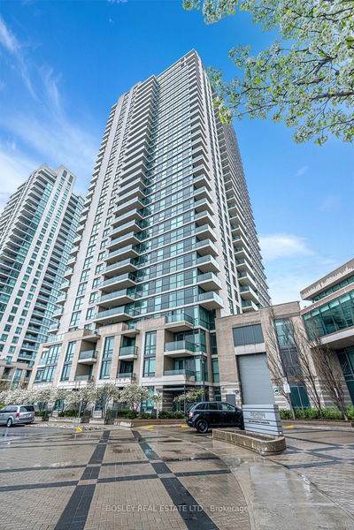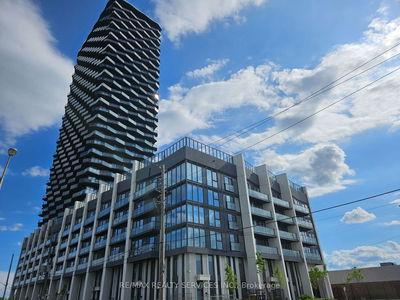Welcome to the Watermark Condo where luxury meets convenience! This freshly-painted 2 bed 1 bath condo is thoughtfully designed with an open-concept layout. The kitchen boasts granite countertops and stainless steel appliances. 9-foot ceilings, 814 sqft of space and a balcony to savour quiet moments. Complete with ensuite laundry, 1 underground parking and 1 locker. Enjoy the incredible rooftop patio offering panoramic views of the city skyline and the serene lake. Amenity include a concierge, fitness room, party room, and visitor parking, all within this smoke-free environment. Nestled in a prime location, with quick access to Humber College, restaurants, shops, Go Train, transit, and highways. Enjoy the close proximity to the lake, scenic walking paths, and parks along the South Etobicoke waterfront! Don't let this opportunity pass you by!
Property Features
- Date Listed: Wednesday, July 10, 2024
- City: Toronto
- Neighborhood: Long Branch
- Major Intersection: Lake Shore Blvd W/Long Branch
- Full Address: 210-3563 Lake Shore Boulevard W, Toronto, M8W 0A3, Ontario, Canada
- Living Room: Laminate, W/O To Balcony, West View
- Kitchen: Quartz Counter, Stainless Steel Appl, Open Concept
- Listing Brokerage: Re/Max Regal Homes - Disclaimer: The information contained in this listing has not been verified by Re/Max Regal Homes and should be verified by the buyer.

