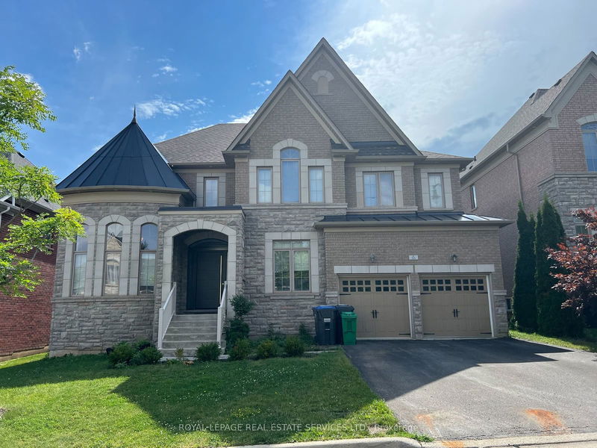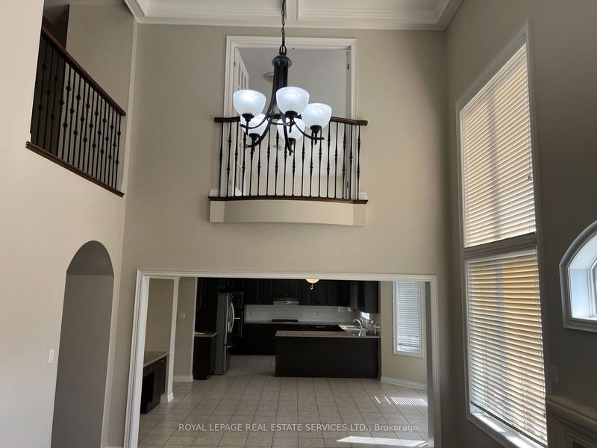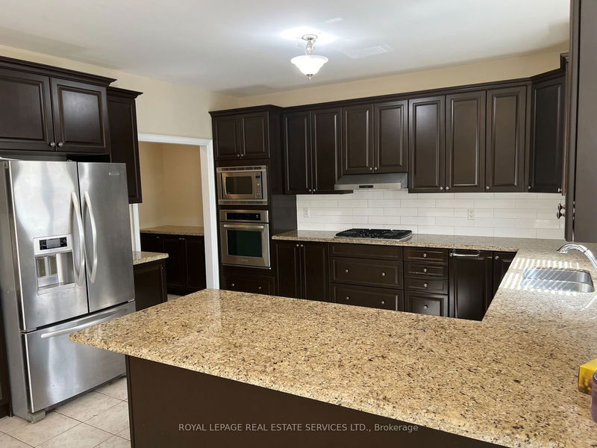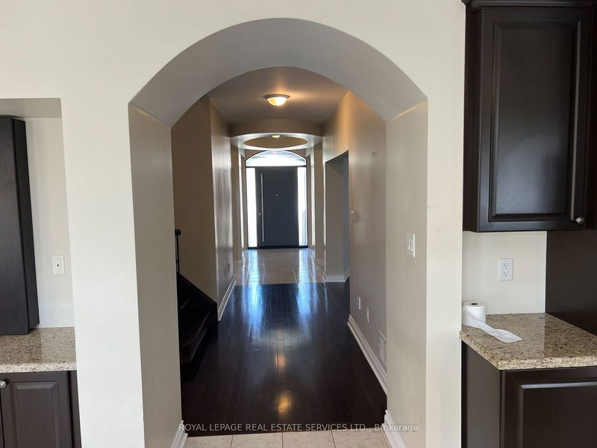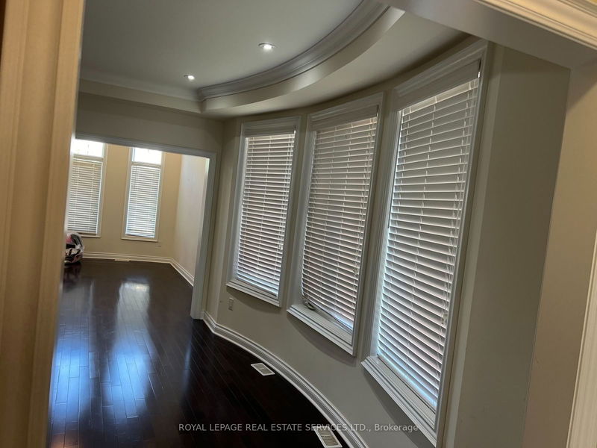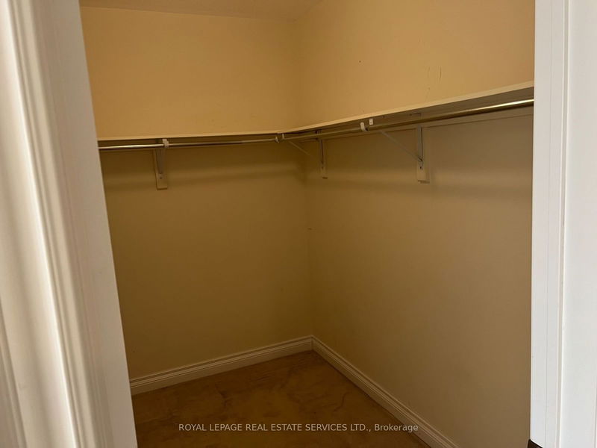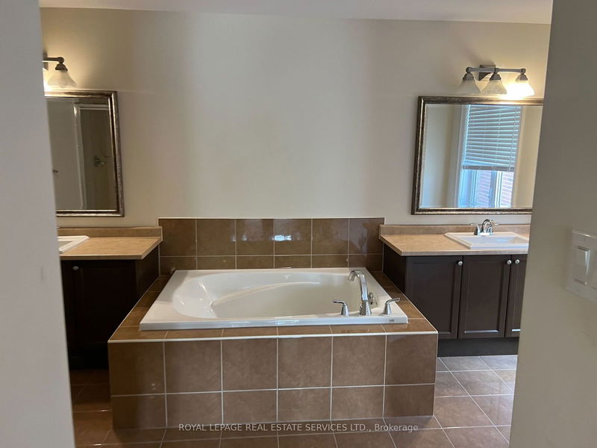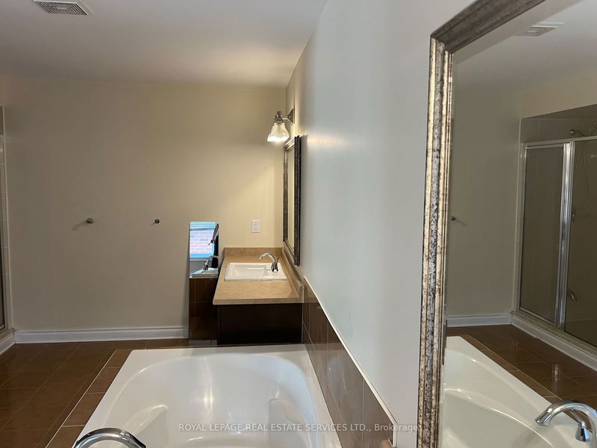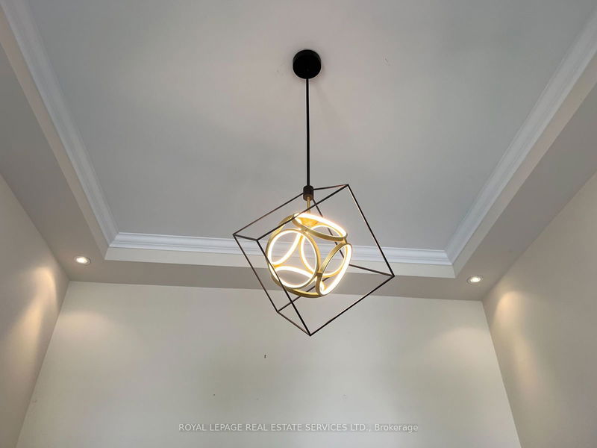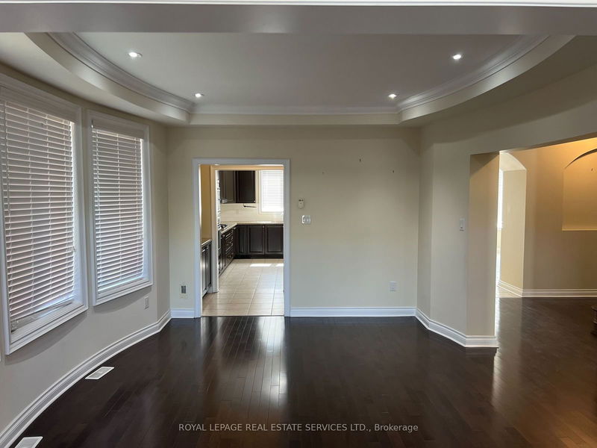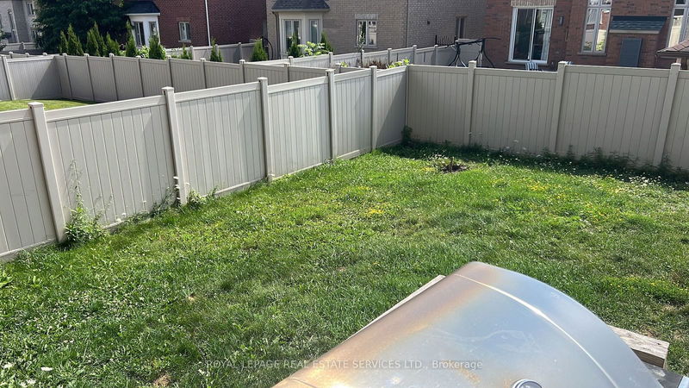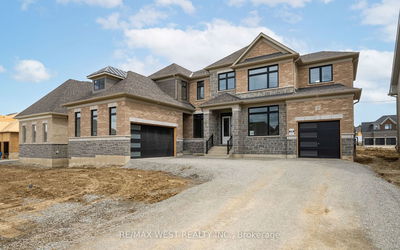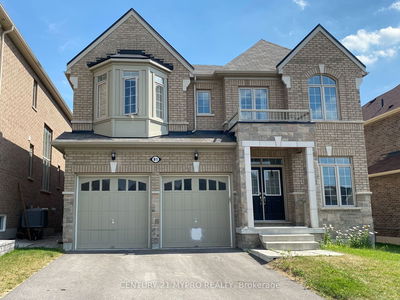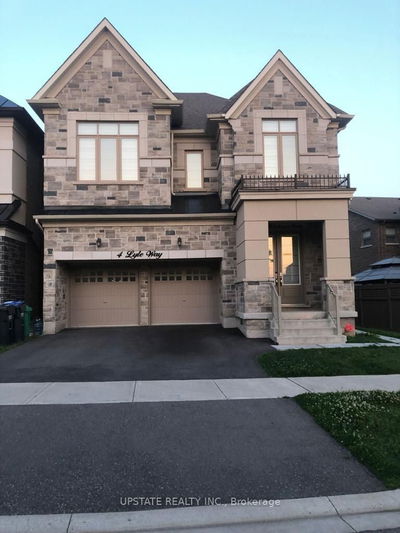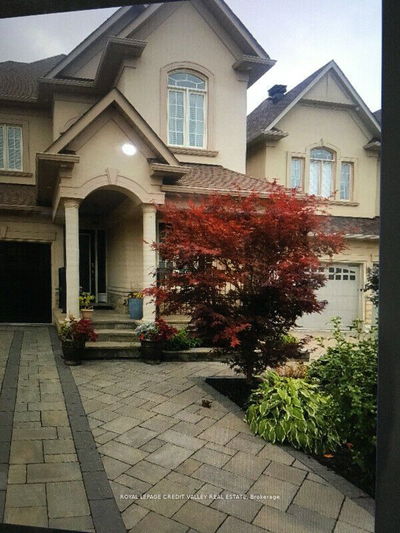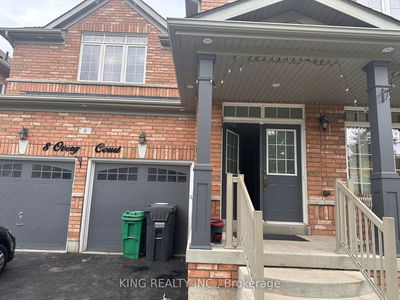WOW, Over 4400 sqft upgraded and luxurious house in a prestigious neighbourhood: New Door entrance, Freshly Painted. Spacious foyer. 4 full baths on 2nd flr. 20' ceilings. Butler's pantry. The eat-in gourmet kitchen has a huge centre island with granite counters and many cabinets. Wood spiral stairs. His and hers walk-in closets in Mast Bdrm. Pot lights. Fully fenced. Great Home for the Right Family. This is the Best Value and Location.
Property Features
- Date Listed: Thursday, August 15, 2024
- City: Brampton
- Neighborhood: Credit Valley
- Major Intersection: Mississauga Rd / Queen St
- Living Room: Hardwood Floor, Combined W/Dining
- Family Room: Hardwood Floor, Gas Fireplace
- Kitchen: B/I Appliances, Granite Counter, Backsplash
- Listing Brokerage: Royal Lepage Real Estate Services Ltd. - Disclaimer: The information contained in this listing has not been verified by Royal Lepage Real Estate Services Ltd. and should be verified by the buyer.

