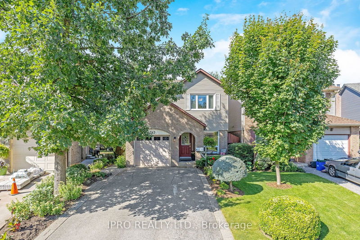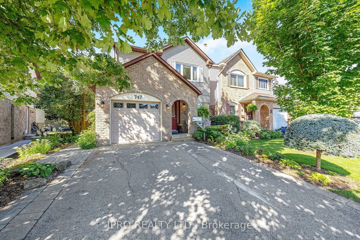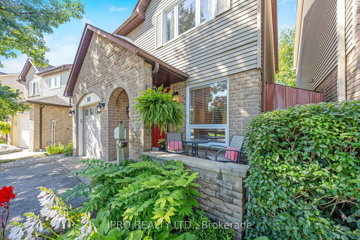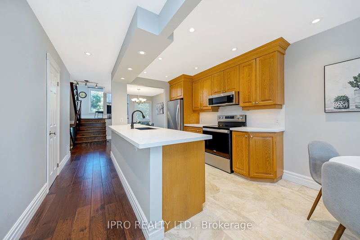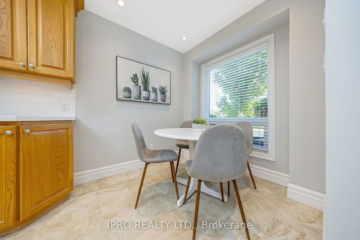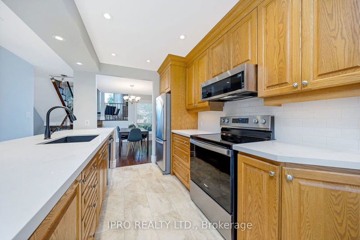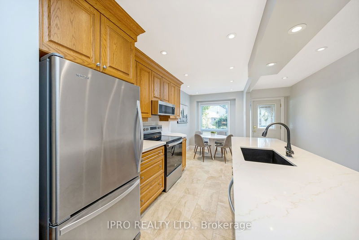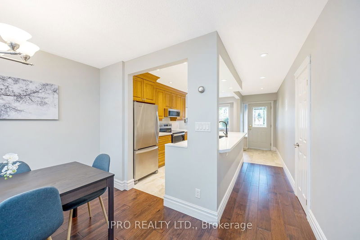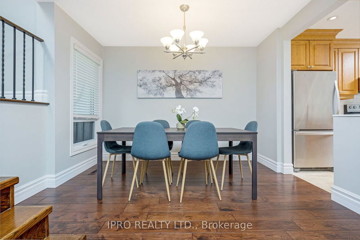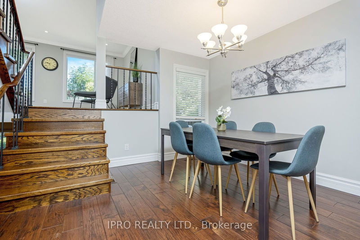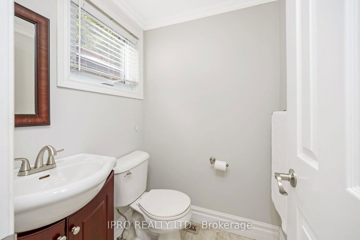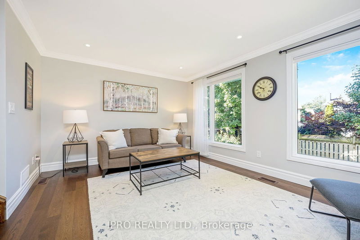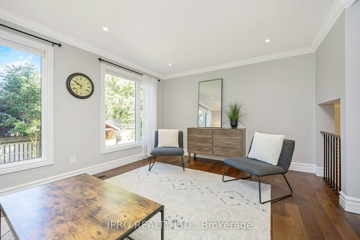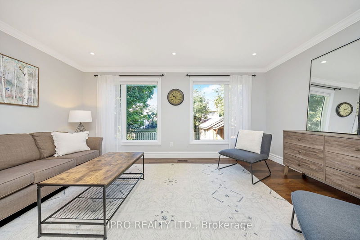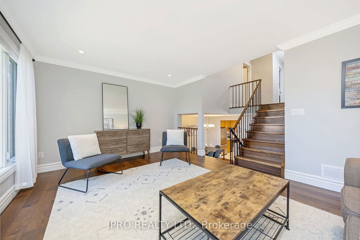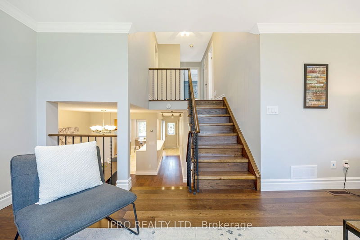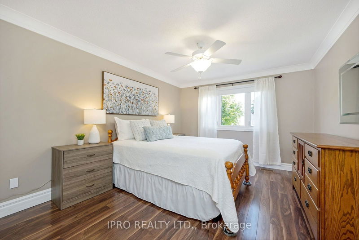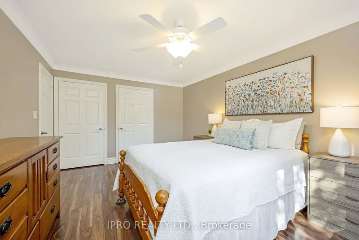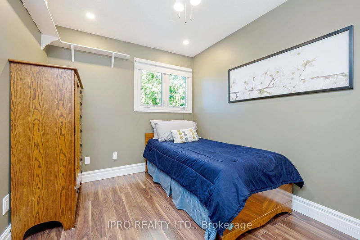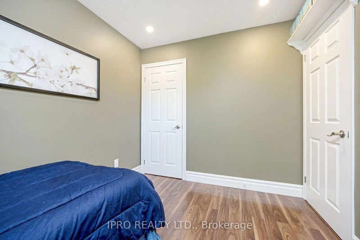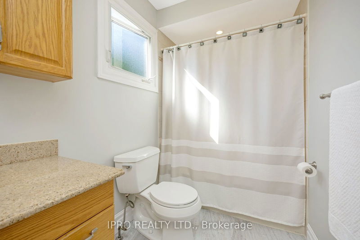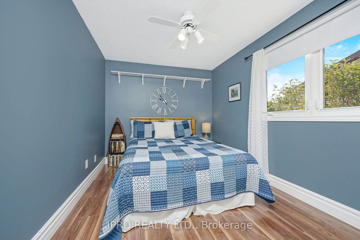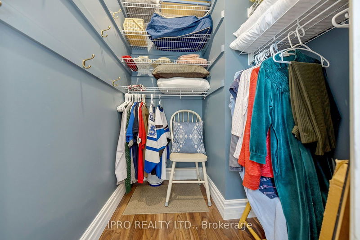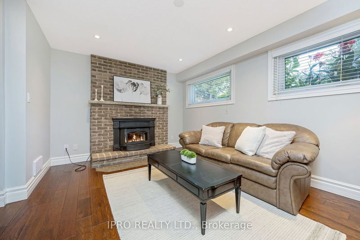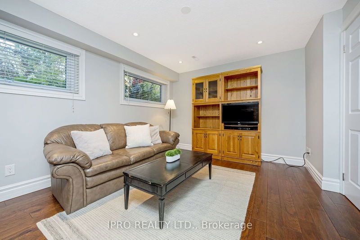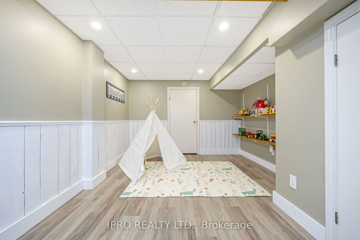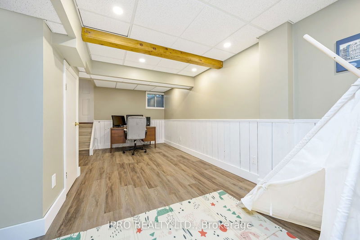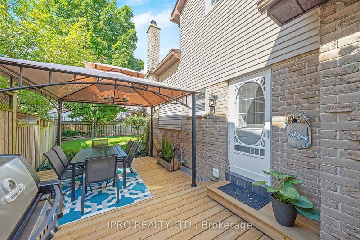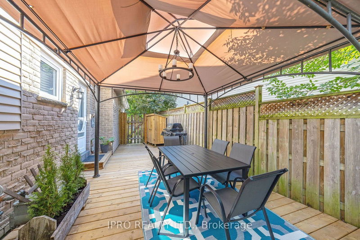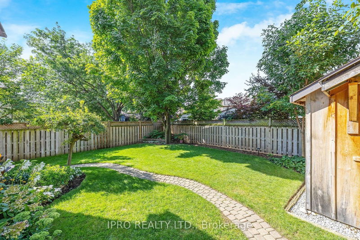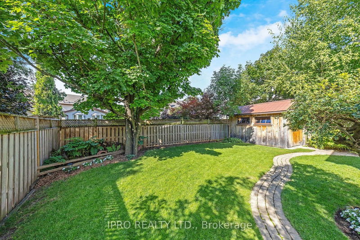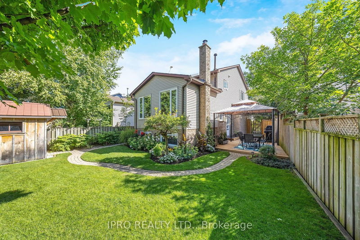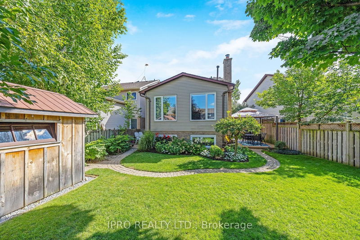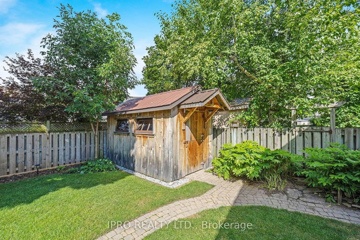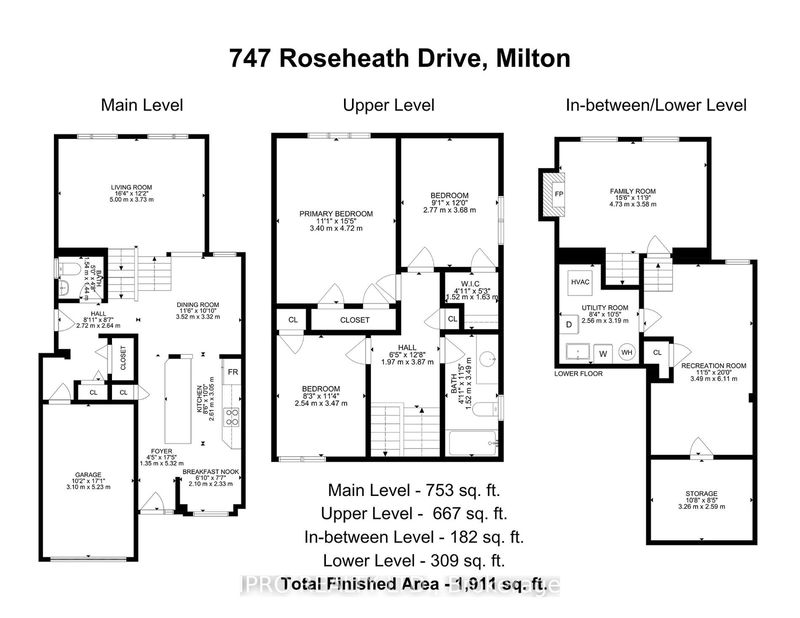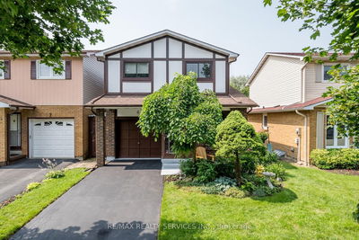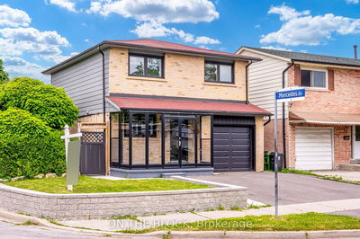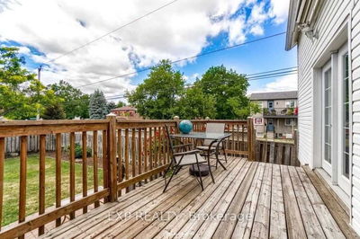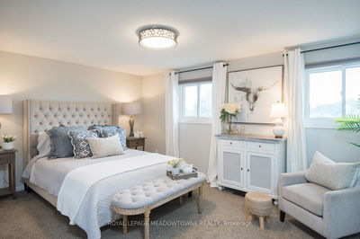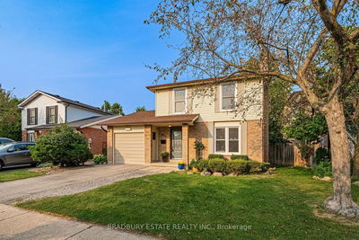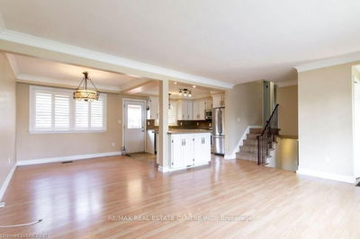This gorgeous 5-level backsplit home sits on a mature pie lot on a quiet street in Bronte Meadows! It has been immaculately cared for by the same owners for 37 years! As you enter the home, you are greeted with a gorgeous open-concept kitchen with new quartz countertops, new stainless steel appliances, tile backsplash, ceramic flooring and pot lights. The main floor also offers hardwood floors, a breakfast nook, a beautiful dining room, a 2-pc bath, direct access to the garage and a walk-out to your backyard deck! The upgraded staircase leads you to the bright living room with massive windows, hardwood floors and pot lights. The upstairs level offers a huge primary bedroom with two closets, two additional bedrooms(one with a walk-in closet!) and a main 4-pc bathroom. The family room sits in between the main and basement levels and offers above grade windows, hardwood floors, pot lights and a woodburning fireplace. The basement has a large rec room with pot lights, new flooring, laundry and a huge storage room. The backyard is a private oasis and is beautifully landscaped! There is a large deck, mature trees, lush gardens, gas BBQ hookup, a large shed and so much yard to enjoy! The driveway offers 4-car parking + the 1-car garage. This home is steps from schools, parks, transit, shopping and restaurants!
Property Features
- Date Listed: Thursday, August 22, 2024
- Virtual Tour: View Virtual Tour for 747 Roseheath Drive
- City: Milton
- Neighborhood: Bronte Meadows
- Major Intersection: Derry Road/Farmstead Drive
- Full Address: 747 Roseheath Drive, Milton, L9T 4M4, Ontario, Canada
- Kitchen: Quartz Counter, Stainless Steel Appl, Pot Lights
- Living Room: Hardwood Floor, Pot Lights, Large Window
- Family Room: Hardwood Floor, Fireplace, Pot Lights
- Listing Brokerage: Ipro Realty Ltd. - Disclaimer: The information contained in this listing has not been verified by Ipro Realty Ltd. and should be verified by the buyer.

