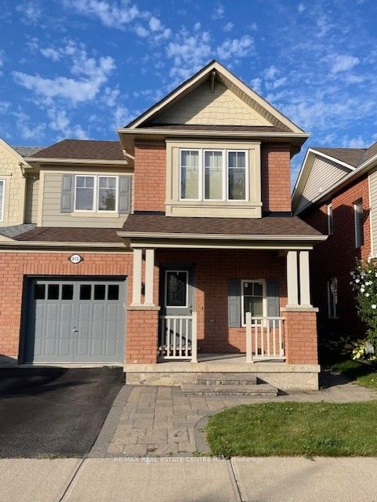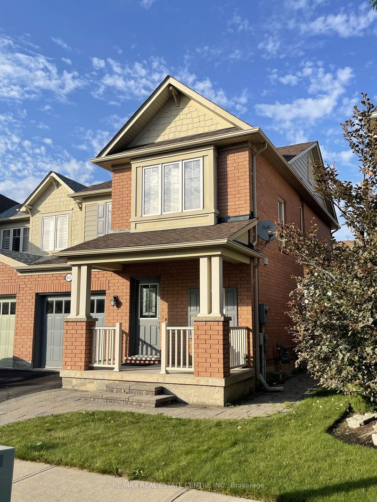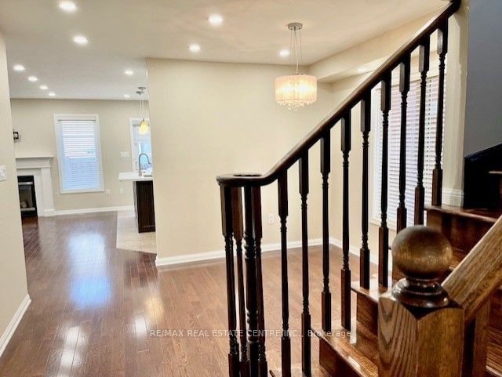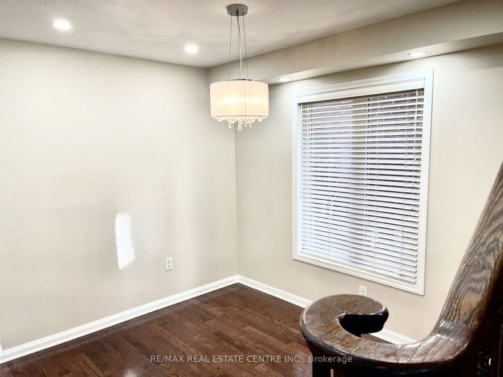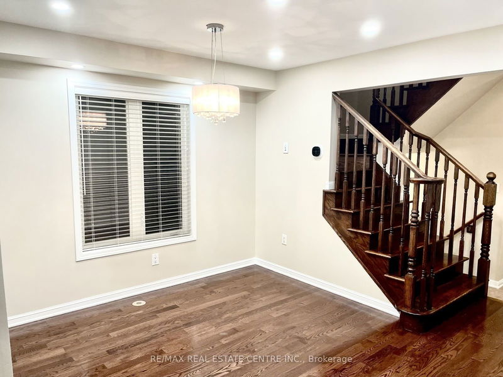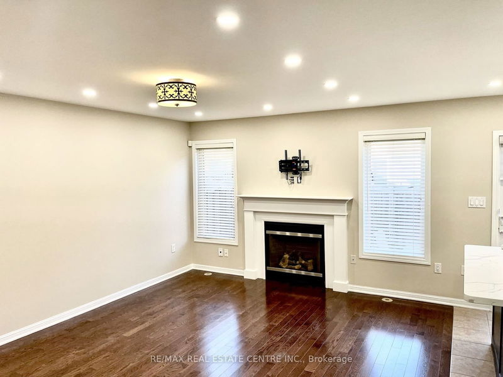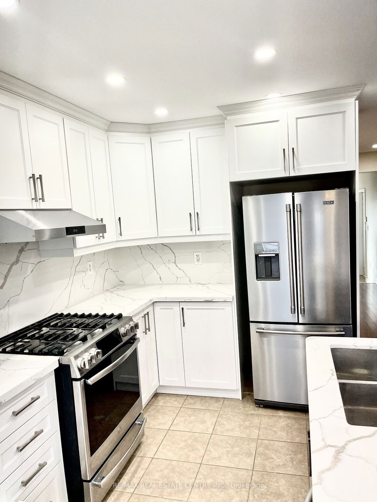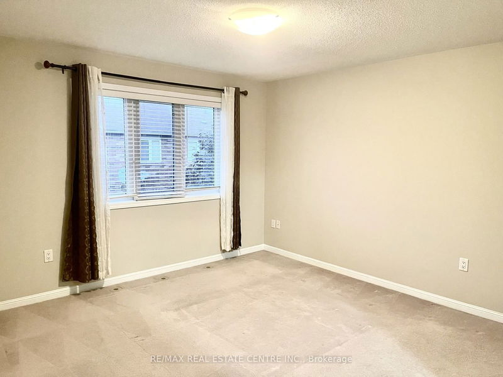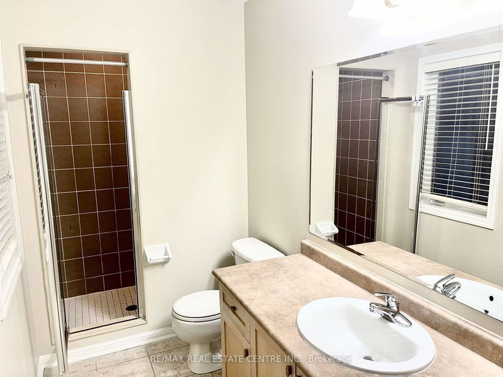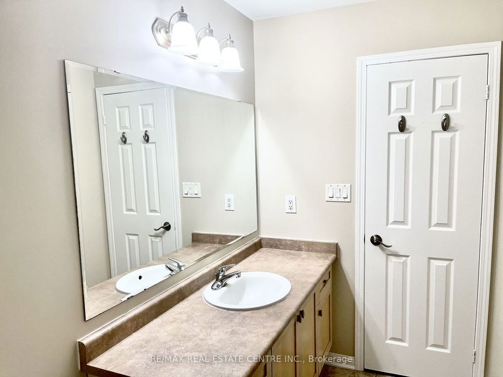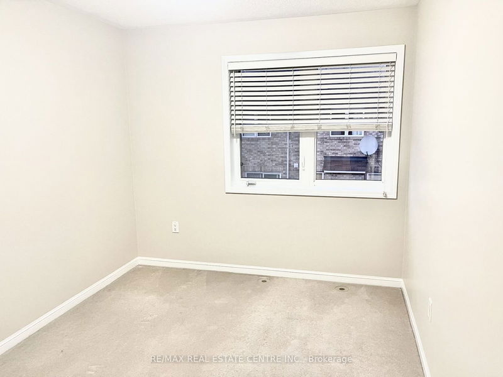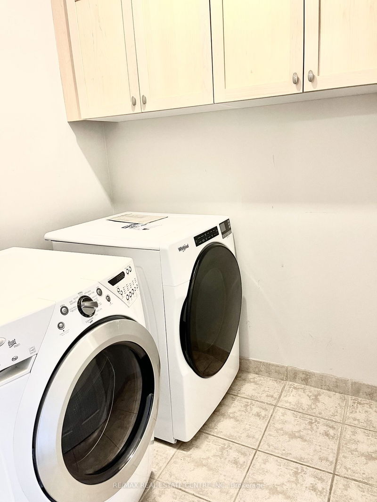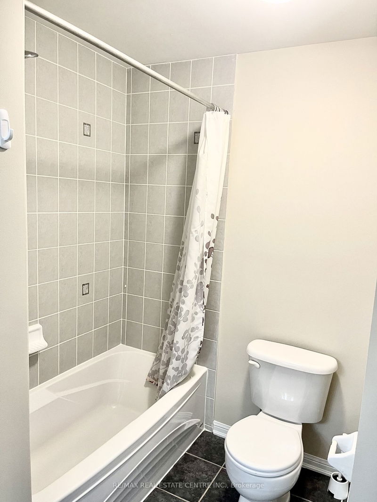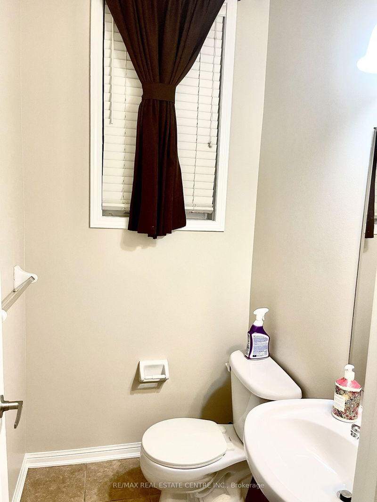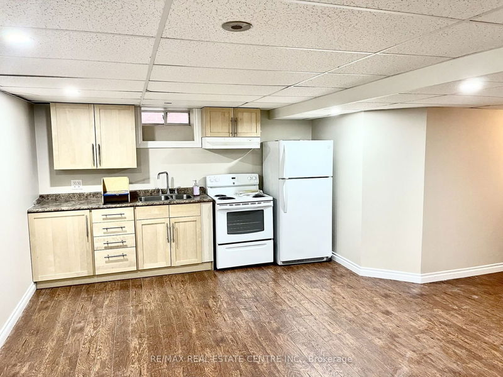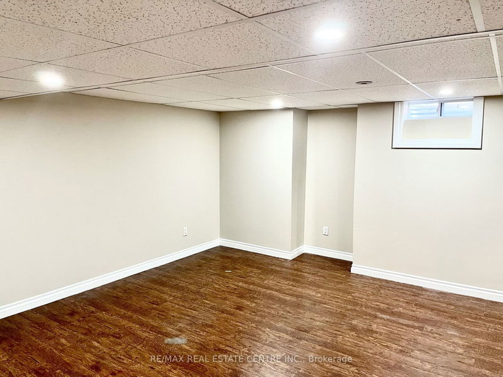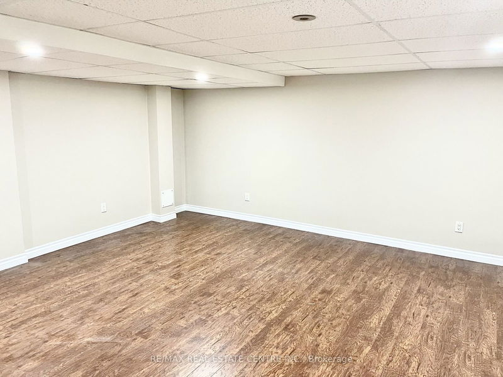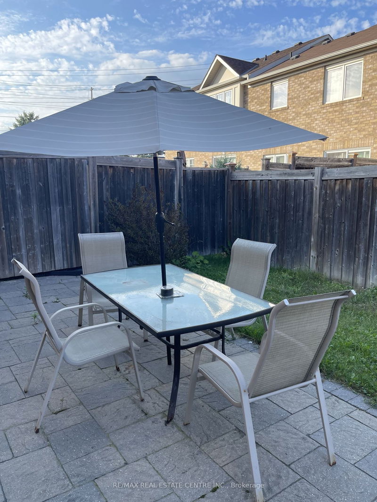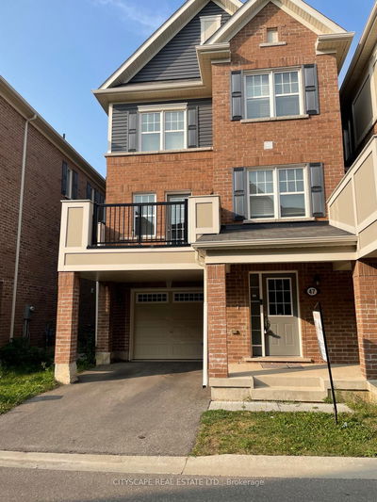Impeccable newly painted end unit townhome with private drive and great layout. Over 1500sqft of designer living. Main level hardwood floors. Newly built modern gourmet kitchen with quartz counters, backsplash and white cabinets. 2nd level laundry, finished basement with laminate floors, potlights & kitchen. Interlocking stone on side and backyard. Great location; walk to school, parks, No Frills grocery, Rexall pharmacy and walk in clinic.
Property Features
- Date Listed: Sunday, August 25, 2024
- City: Milton
- Neighborhood: Harrison
- Major Intersection: DERRY RD / SCOTT BLVD
- Living Room: Hardwood Floor, Gas Fireplace, Open Concept
- Kitchen: Stainless Steel Appl, Quartz Counter, Backsplash
- Kitchen: Laminate, Pot Lights
- Listing Brokerage: Re/Max Real Estate Centre Inc. - Disclaimer: The information contained in this listing has not been verified by Re/Max Real Estate Centre Inc. and should be verified by the buyer.

