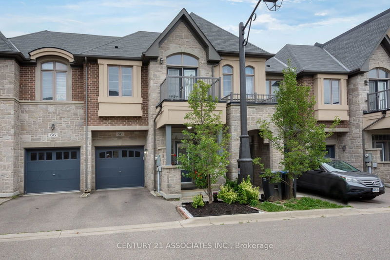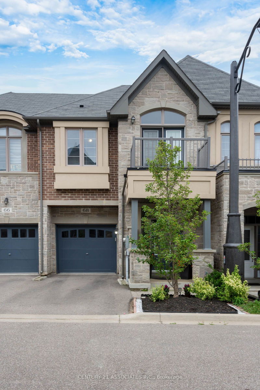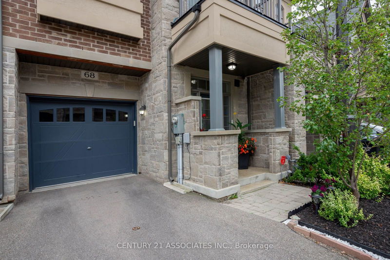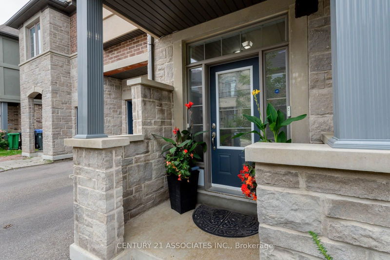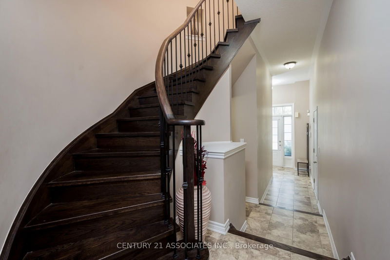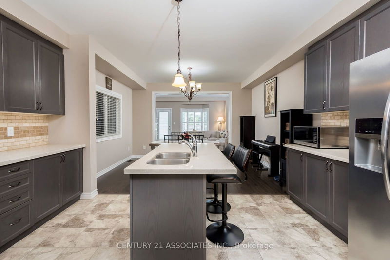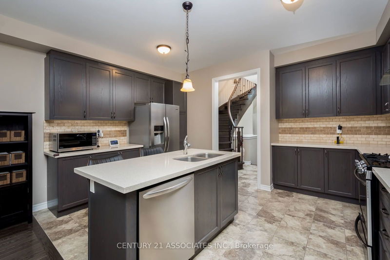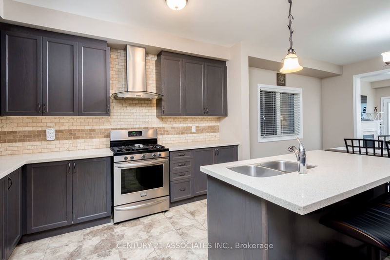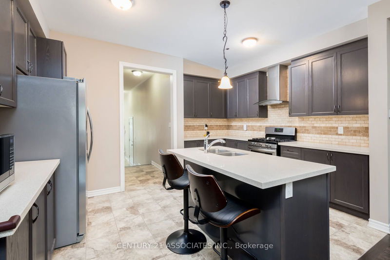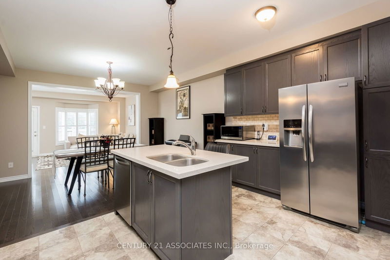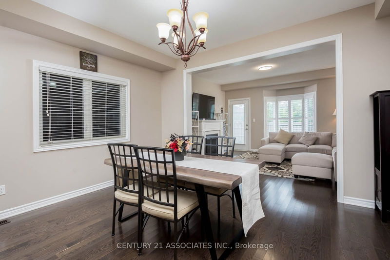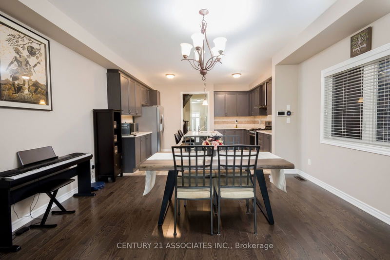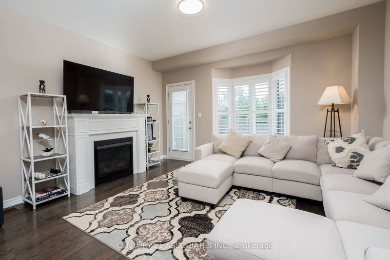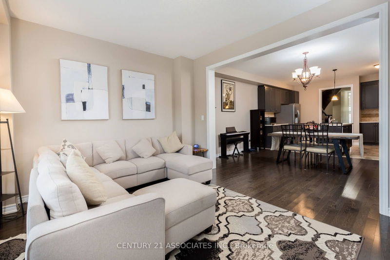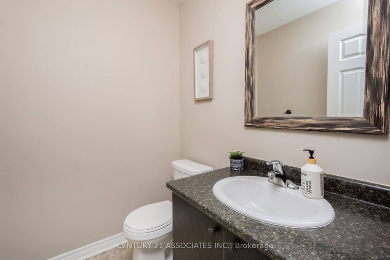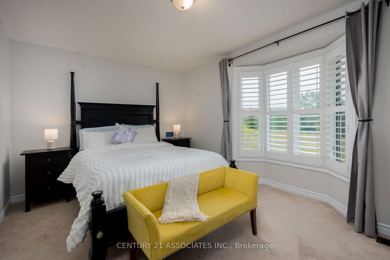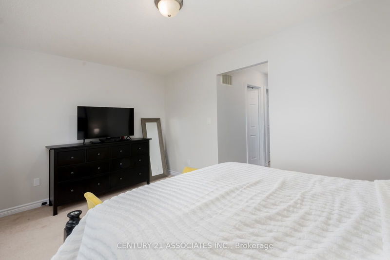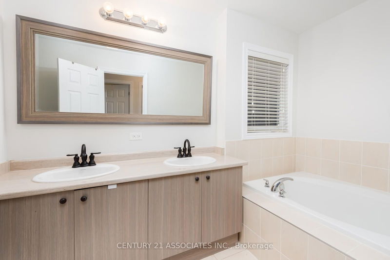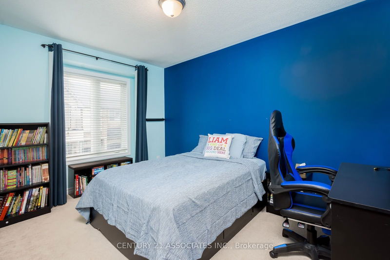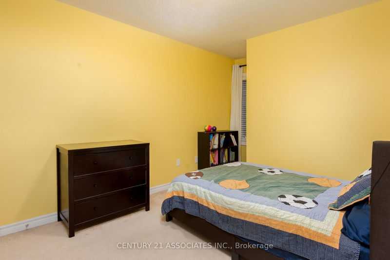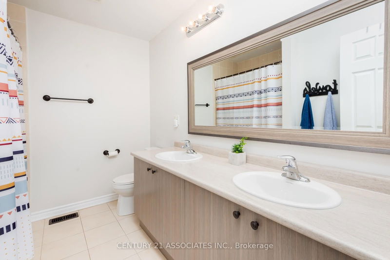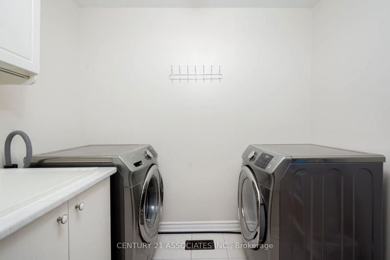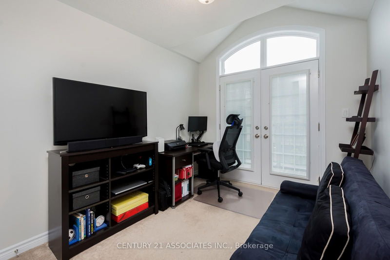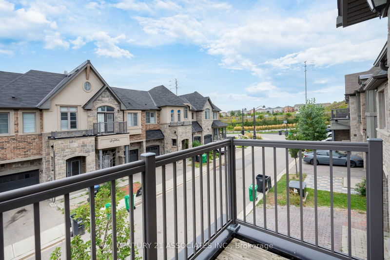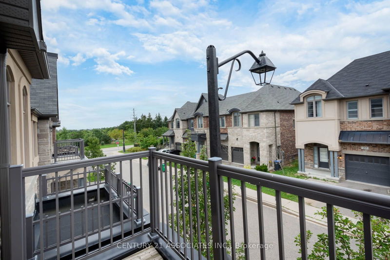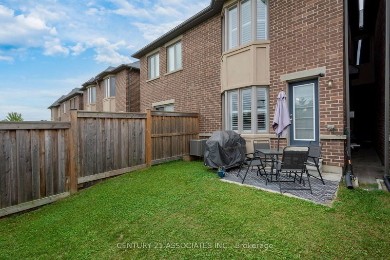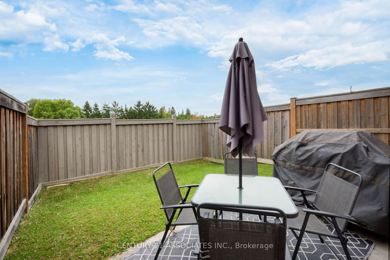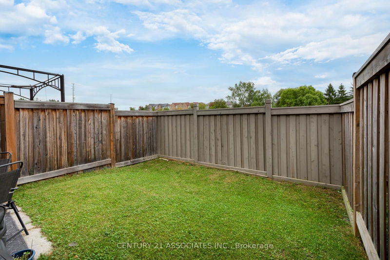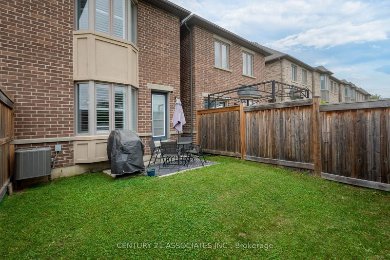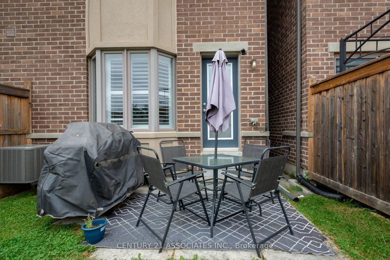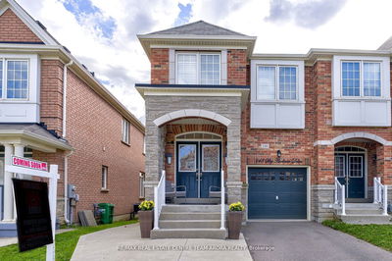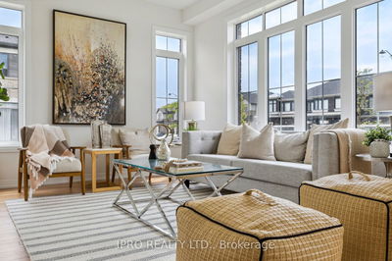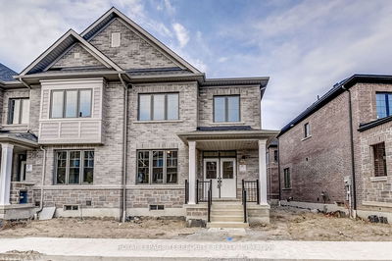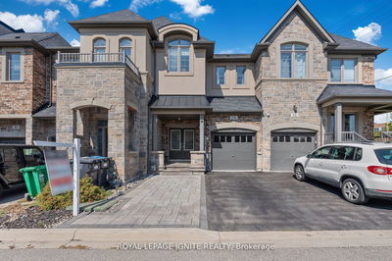Welcome to this beautiful Ashley Oaks Homes 2000 Sq Ft Dover Model (Elev A) with the 4th bedroom! 9 foot ceilings on the main floor! Very functional open concept main floor plan that is perfect for entertaining family and friends! Enjoy your gourmet kitchen with ample cupboards plus pantry, quartz counters, extended height cupboards, tumbled marble backsplash, stainless steel appliances, and a large centre island! The kitchen flows into the dining room and living room with hardwood floors, gas fireplace, plus a bay window and French door walkout to the private patio and fully fenced back garden! The upgraded curved oak stairs with wrought iron pickets lead to the spacious second floor which has hardwood floors in the hallway! The primary bedroom features a bay window, California shutters, two walk-in closets plus a 5 piece ensuite with soaker tub and separate shower! The main 5 piece bathroom has a double vanity - great for the kids! Enjoy the added convenience of a second floor laundry room with laundry tub and side by side front load washer & dryer! The main floor offers direct garage access to the main floor plus direct garden access from the rear of the garage to the back garden! The unfinished basement offers loads of potential for you to finish exactly as you want it! Rough-ins exist for a future basement bathroom! Don't miss out on this beautiful freehold townhome!-close to places of worship.
Property Features
- Date Listed: Tuesday, September 03, 2024
- Virtual Tour: View Virtual Tour for 68 Gammon Crescent
- City: Brampton
- Neighborhood: Bram West
- Full Address: 68 Gammon Crescent, Brampton, L6Y 6B7, Ontario, Canada
- Living Room: Hardwood Floor, Gas Fireplace, W/O To Patio
- Kitchen: Eat-In Kitchen, Pantry, Centre Island
- Listing Brokerage: Century 21 Associates Inc. - Disclaimer: The information contained in this listing has not been verified by Century 21 Associates Inc. and should be verified by the buyer.

