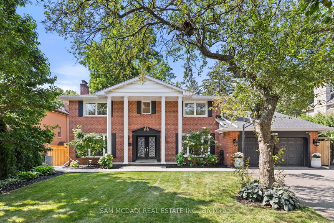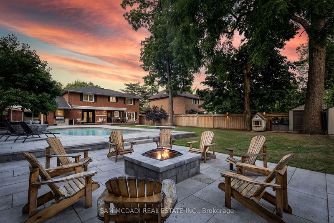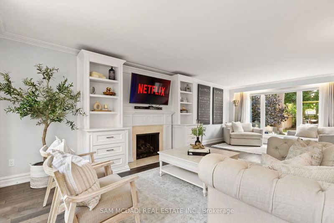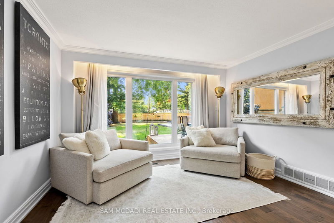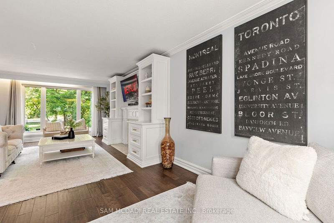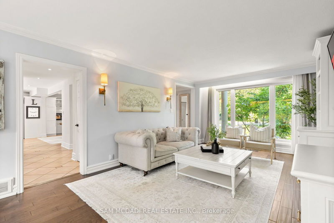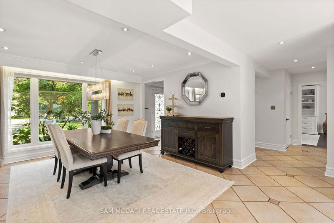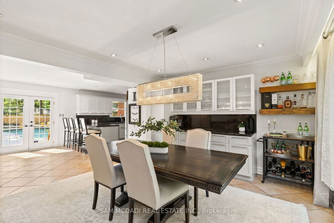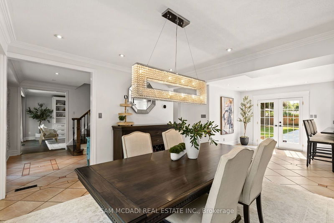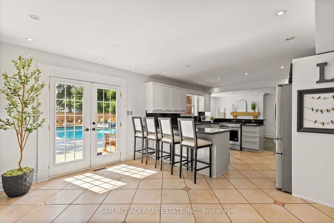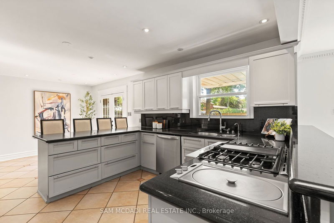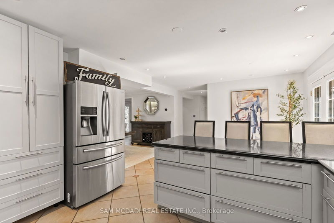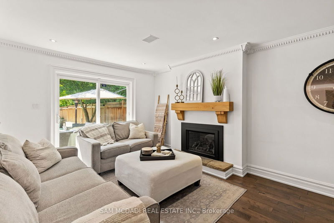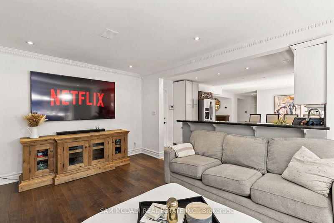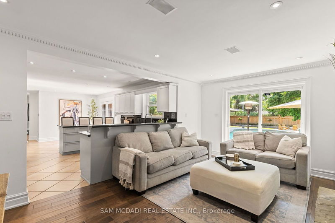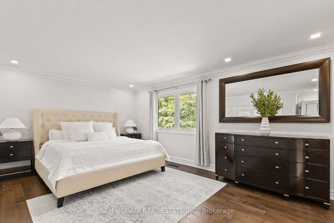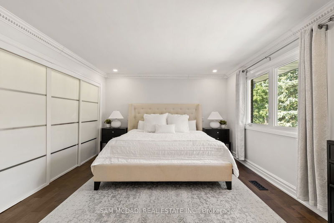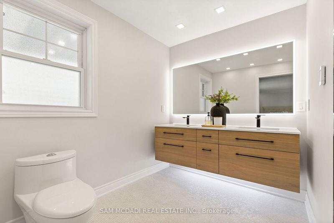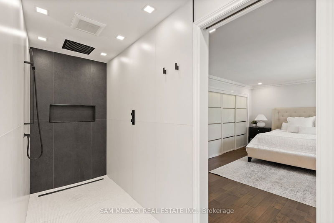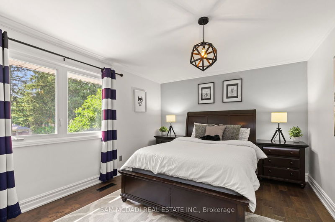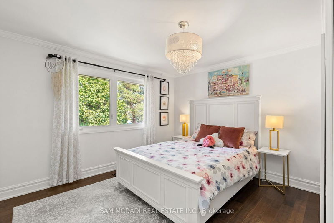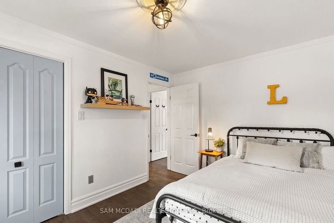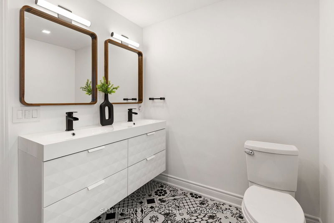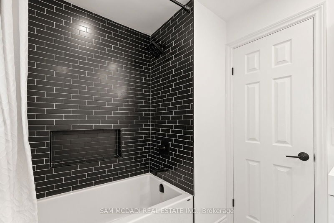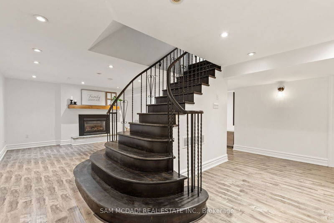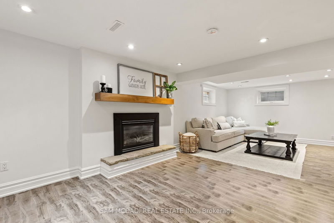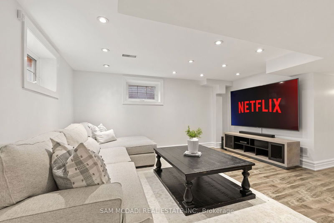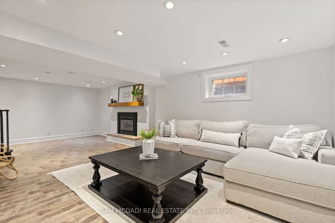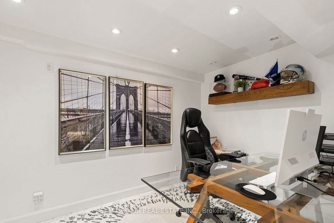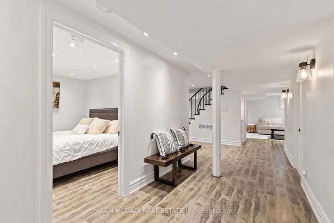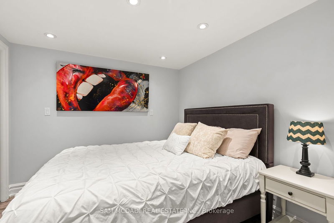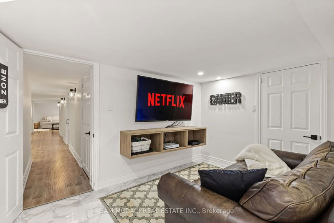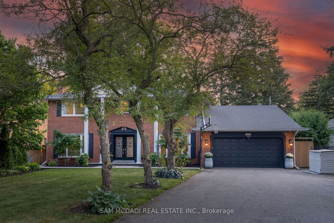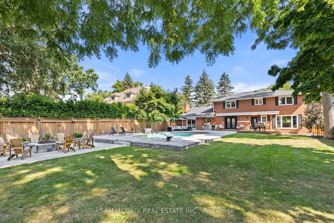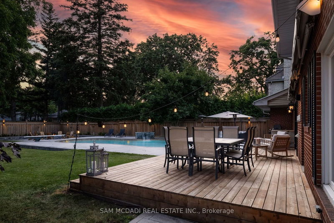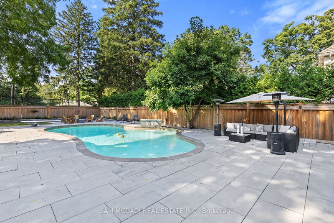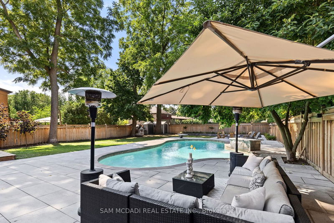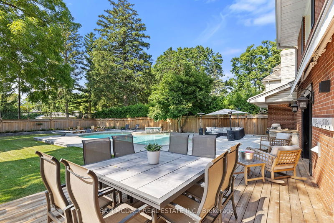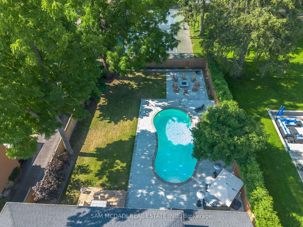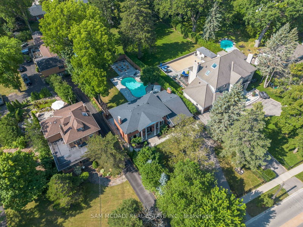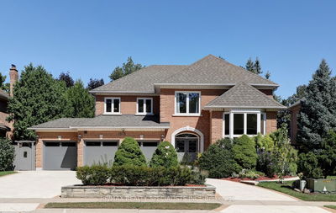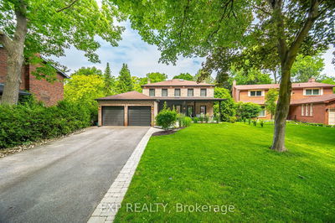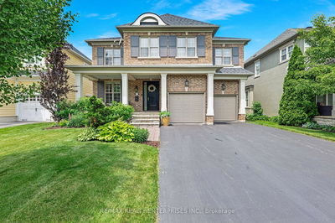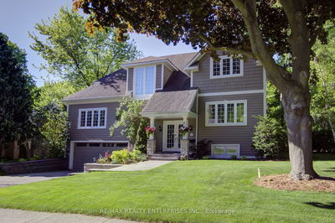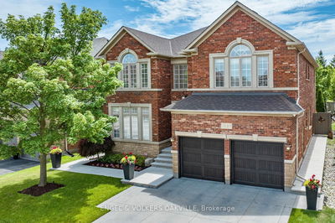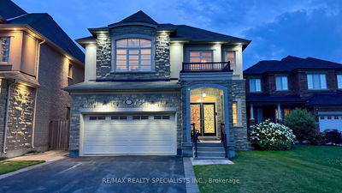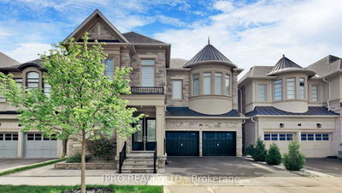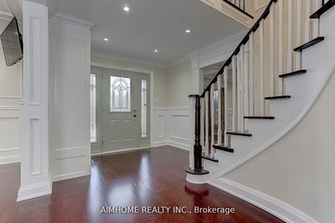Step Inside To An Exquisite Blend Of Luxury & Comfort! This Beautifully Updated 4+1 Bedroom Home Offers Nearly 4,000 Sq Ft Of Elegant Living Space In The Prestigious Lorne Park School District. Nestled On A Breathtaking 196-Ft Deep, Private Lot, This Home Features An Incredible Backyard Retreat With A Sparkling Pool & Waterfall, A Cozy Firepit With Seating Area, Built-In Gas BBQ & Lush, Meticulously Landscaped Grounds. The Newer Patio, Deck, & Fencing, Surrounded By Mature Trees, Make This Space Perfect For Relaxation & Entertaining. Inside, The Open-Concept Family Room, Dining & Kitchen Area Are Designed To Impress, Offering A Chefs Space That Is Laid Out With Seamless Indoor-Outdoor Flow With Multiple Walkouts. The Spacious Living Room, Bathed In Natural Light From Expansive Windows, Overlooks The Picturesque Front & Backyard, Creating A Warm & Inviting Space. A Main-Floor Powder Room, Laundry, & Additional Outdoor Access Enhance The Home's Practicality. Upstairs, The Primary Suite Is A Sanctuary Of Comfort, Boasting A Renovated Ensuite With Heated Floors, A Zero-Entry Shower & Extensive Built-In Closets. 3 Equally Impressive Bedrooms Offer Generous Space For Family Or Guests, Along With A Renovated 5 Pc Bath. The Fully Finished Basement Extends The Living Area, With A Large Rec Room, Gas Fireplace, Office Space, A 5th Bedroom, Games Room, & Ample Storage. Located In The Heart Of South Mississauga, This Exceptional Home Is Within Walking Distance Of Top-Rated Schools - White Oaks PS, St. Christopher, Hillcrest PS, & Lorne Park High School. Enjoy The Vibrant Atmosphere Of Clarkson Village & Port Credit, With Easy Access To Highways & The Clarkson GO Station, Making This The Perfect Home For Commuters. Don't Miss The Chance To Make This Stunning Property Your Own - An Immaculate Home Offering The Ultimate Sanctuary!
Property Features
- Date Listed: Thursday, September 05, 2024
- Virtual Tour: View Virtual Tour for 1204 Clarkson Road
- City: Mississauga
- Neighborhood: Clarkson
- Major Intersection: Lakeshore/Clarkson Rd
- Full Address: 1204 Clarkson Road, Mississauga, L5J 2W2, Ontario, Canada
- Family Room: Fireplace, Walk-Out, Hardwood Floor
- Kitchen: Stainless Steel Appl, Pot Lights, Walk-Out
- Living Room: Gas Fireplace, Large Window, B/I Bookcase
- Listing Brokerage: Sam Mcdadi Real Estate Inc. - Disclaimer: The information contained in this listing has not been verified by Sam Mcdadi Real Estate Inc. and should be verified by the buyer.

