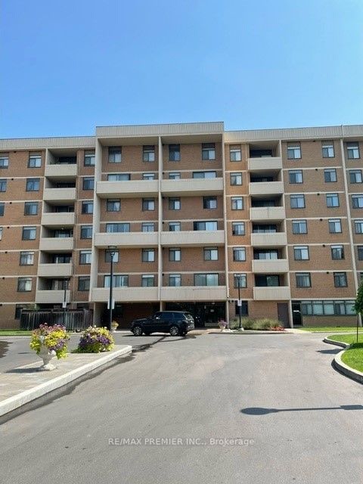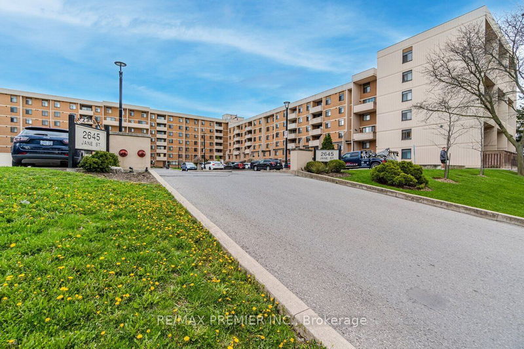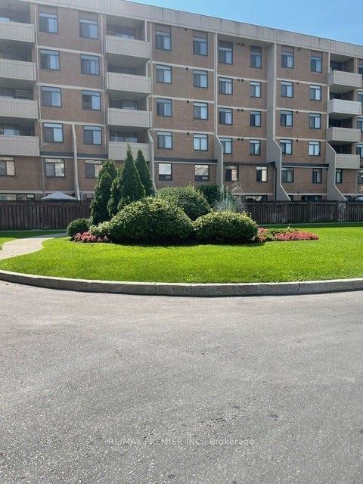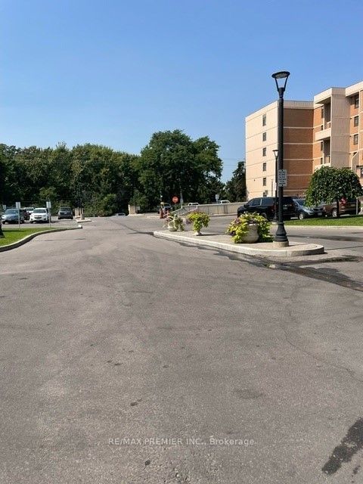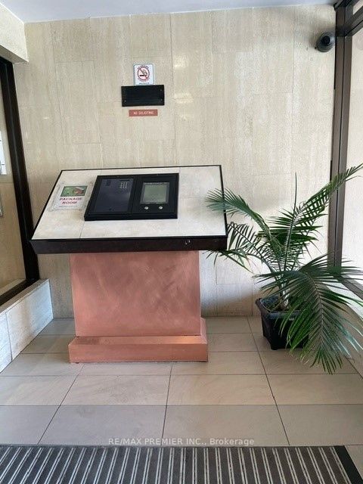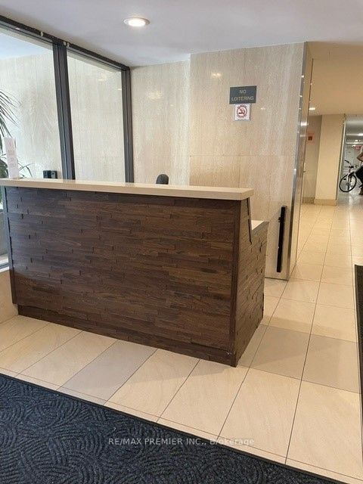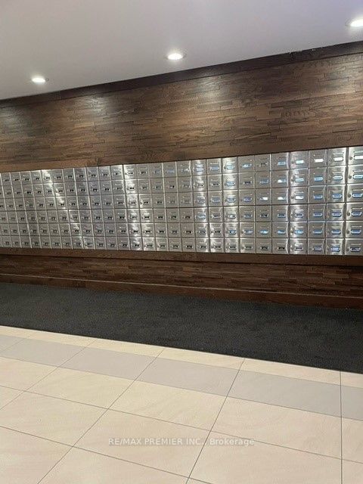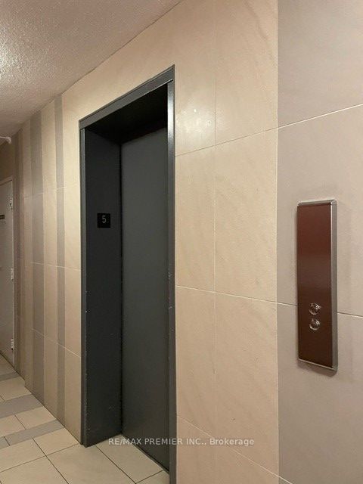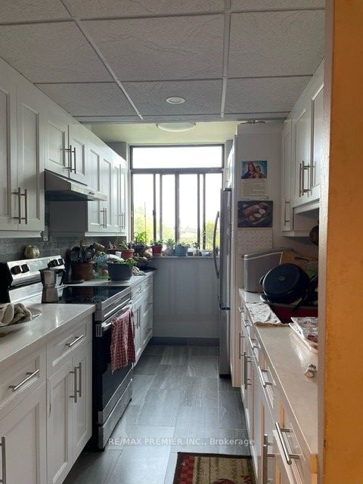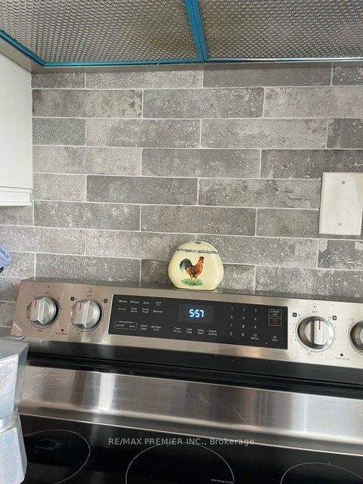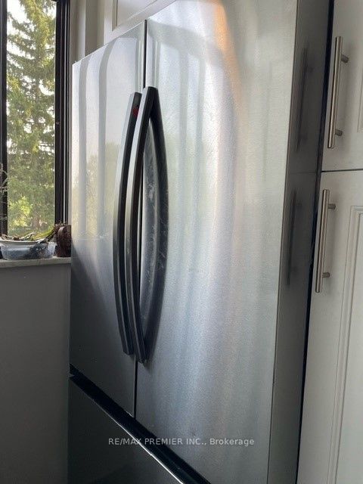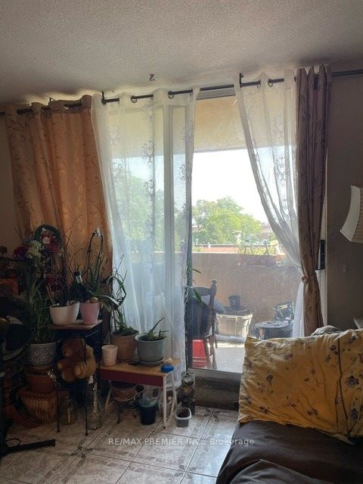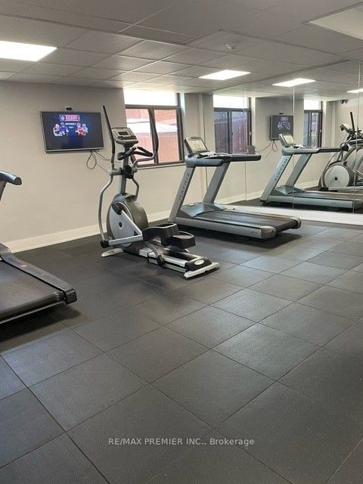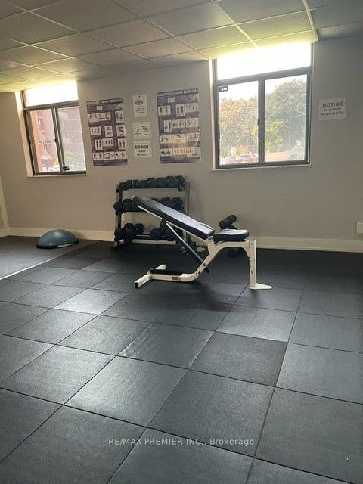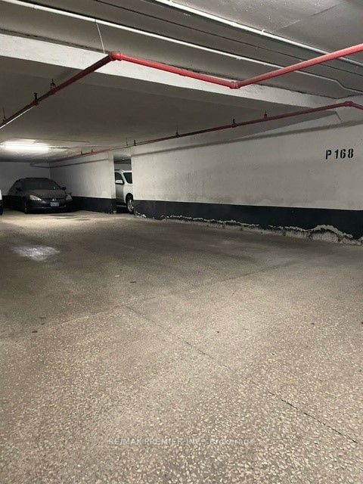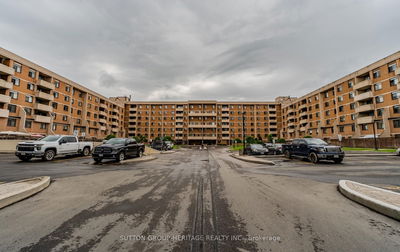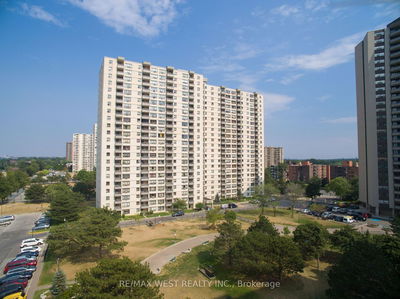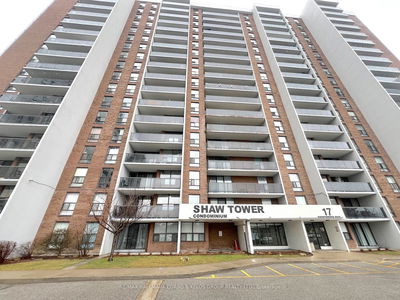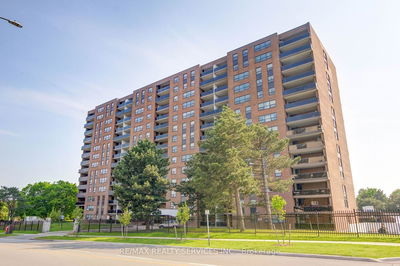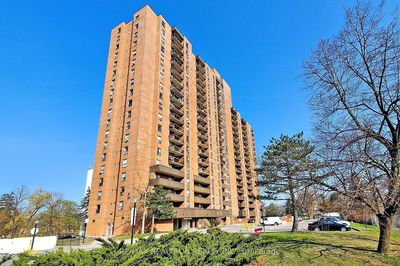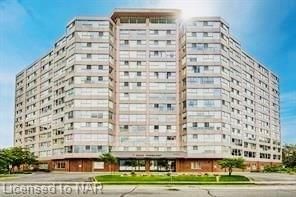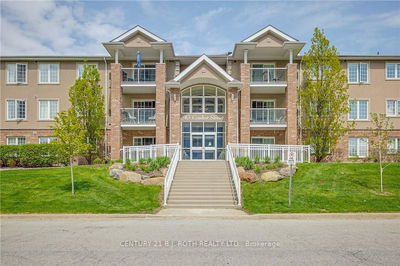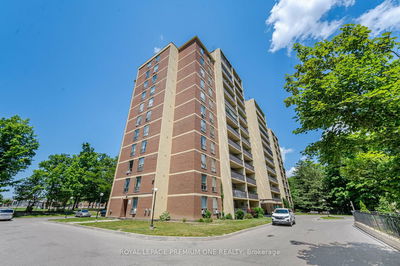Spacious 3 Bedroom Apartment In Great Building. Very Convenient Location. TTC At Door,. One Bus To Downsview Subway. Walk To Library, Across From Golf Course, Near North York Sheridan Mall.. Contemporary Renovated Kitchen With White Cabinets. Beautiful Countertop, Backsplash, Ceramic Floor. Deep Stainless Sink And Stainless Steel Washer and Dryer. Ceramic Floor In Living/Dining Room. Large Master Bedroom With 2 Pc Ensuite And Wall-To-Wall Closet. Unit Located Steps To Elevator, Tandem Parking Spaces Also Close To Elevator. Maintenance Fees Include Basic Cable and All Utilities. Many Building Amenities Include Exercise Room, Children's Play Area.
Property Features
- Date Listed: Thursday, September 05, 2024
- City: Toronto
- Neighborhood: Glenfield-Jane Heights
- Major Intersection: JANE/SHEPPARD
- Full Address: 520-2645 Jane Street, Toronto, M3L 2J3, Ontario, Canada
- Living Room: W/O To Balcony, Ceramic Floor, Combined W/Dining
- Kitchen: Flat
- Listing Brokerage: Re/Max Premier Inc. - Disclaimer: The information contained in this listing has not been verified by Re/Max Premier Inc. and should be verified by the buyer.

