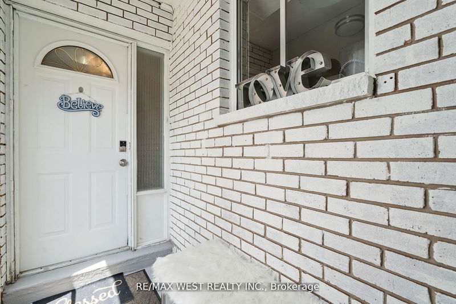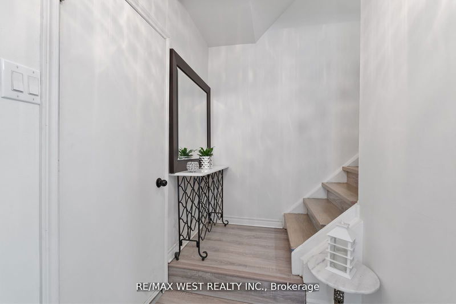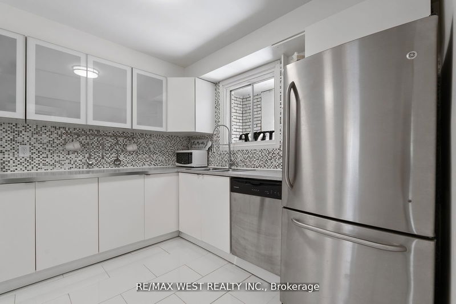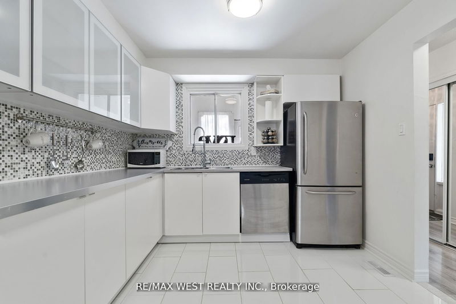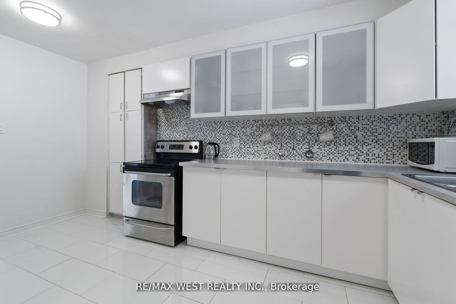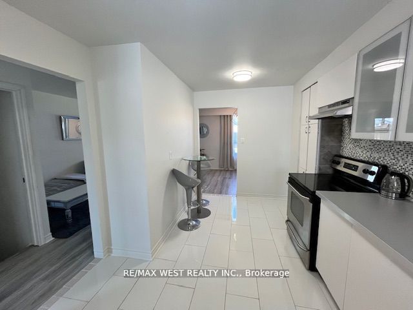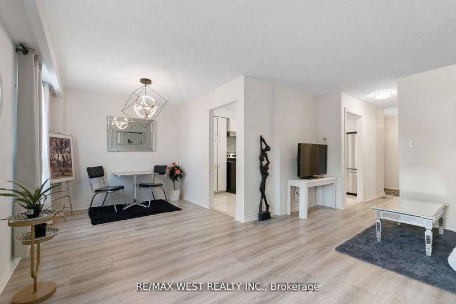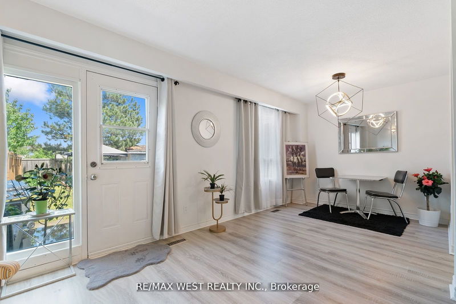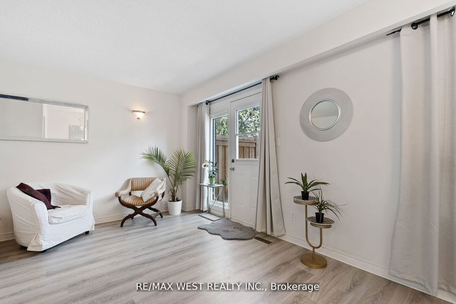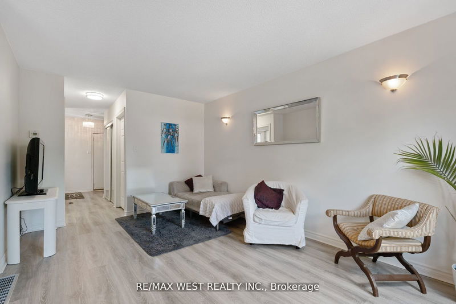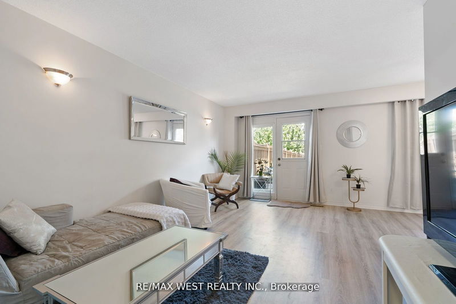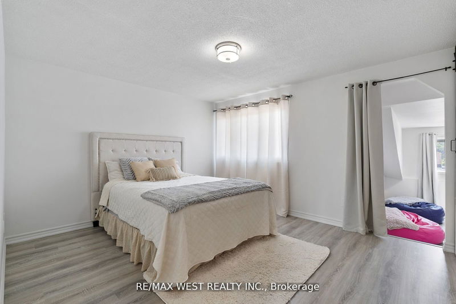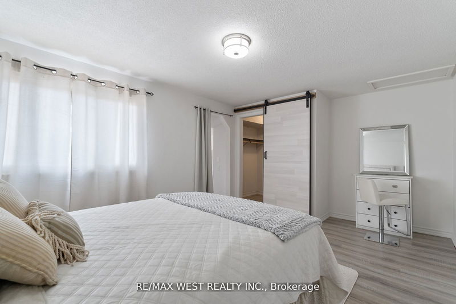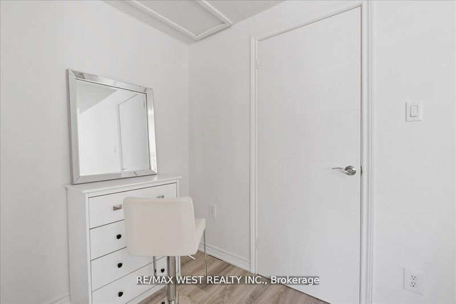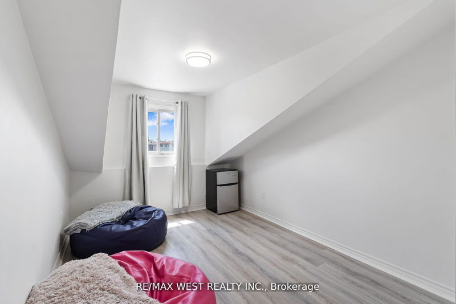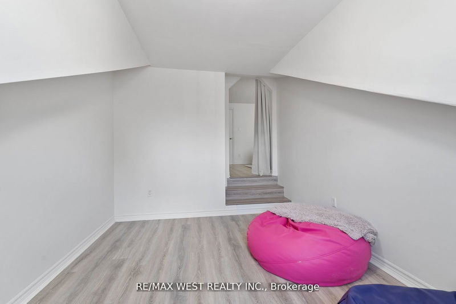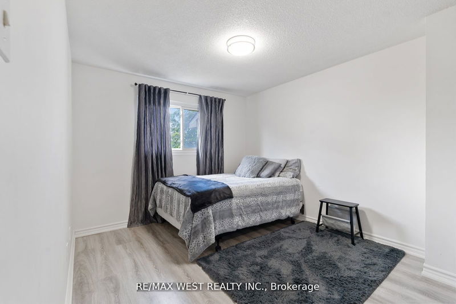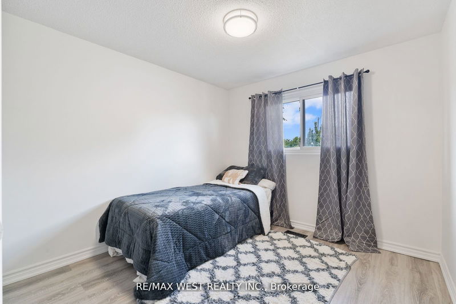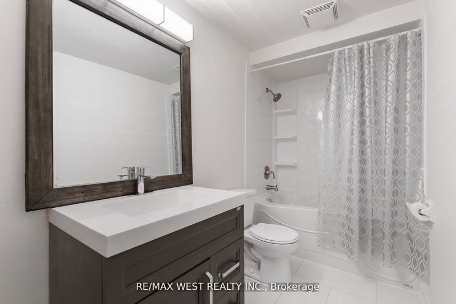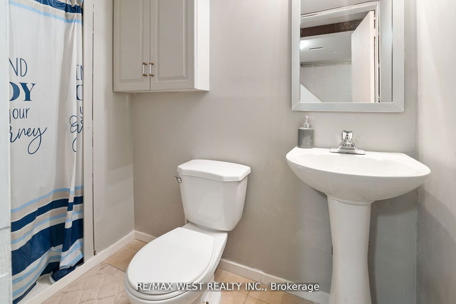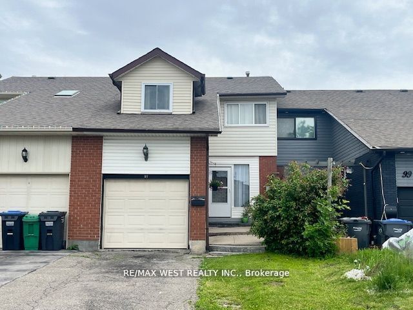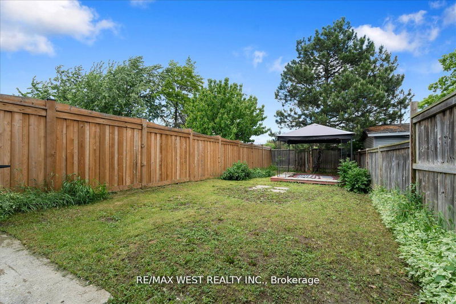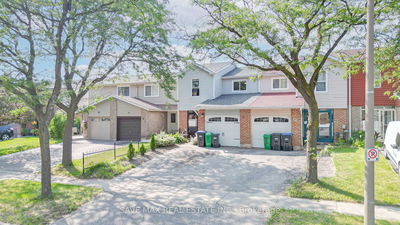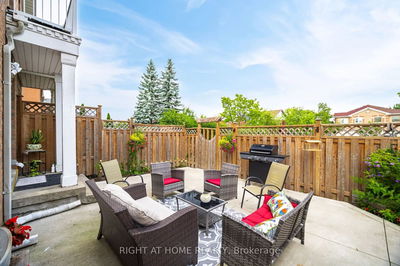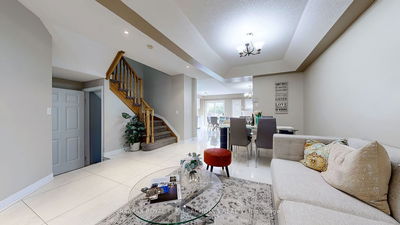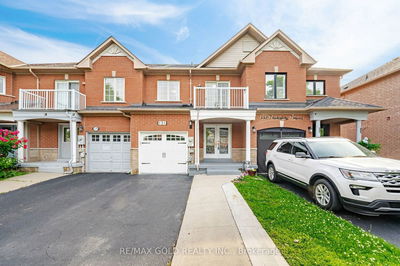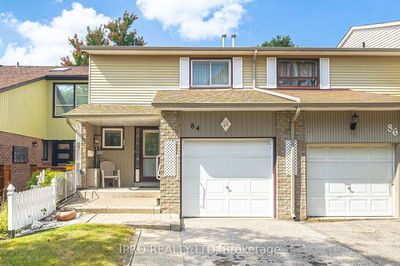Absolutely Stunning Freehold Townhouse. Newly renovated thru-out. Gorgeous eat-in chef's kitchen w/stainless steel appls, glass backsplash, lots of cupboard space + 2 entrances. Huge open concept L-shaped living/dining w/beautiful laminate flrs, upgraded modern light fixtures + walk-out to large fully fenced backyard (150ft lot depth!!). Spacious primary bdrm w/barn door to walk-in closet +access to big sunken 2nd bdrm w/window. This unique 2nd room can also be used as an entertainment area. Nicely sized other rms. No carpet anywhere. New laminate flrs, baseboards + light fixtures thru main/2nd flrs. Beautifully renovated 2nd flr bathroom. Very lrg basement w/5th bd, big rec, 3pcbath + utility rm. Freshly painted. Some new doors + trim. New shingles 2023. Single car garage w/entry directly into home. Cute closed-in front porch. 3 prkng total. Bright + full of natural light! Truly a gem of a home in nice family-friendly neighborhood. Close to transit, HWY 410, parks,schools + shopping.
Property Features
- Date Listed: Sunday, September 08, 2024
- City: Brampton
- Neighborhood: Brampton North
- Major Intersection: Kennedy/Linkdale
- Full Address: 97 Kingswood Drive, Brampton, L6V 2X5, Ontario, Canada
- Kitchen: Modern Kitchen, Stainless Steel Appl, Eat-In Kitchen
- Living Room: Laminate, Open Concept, W/O To Yard
- Listing Brokerage: Re/Max West Realty Inc. - Disclaimer: The information contained in this listing has not been verified by Re/Max West Realty Inc. and should be verified by the buyer.

