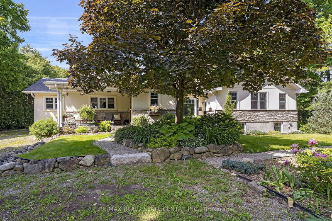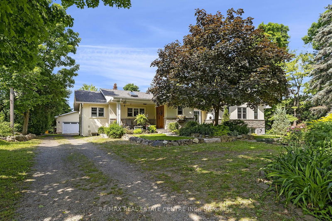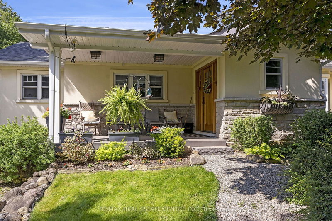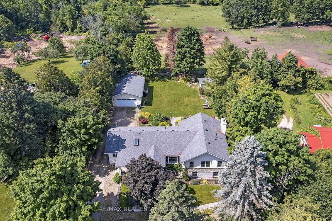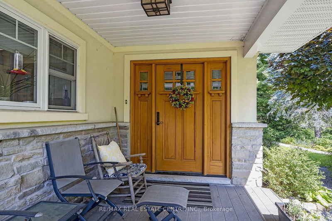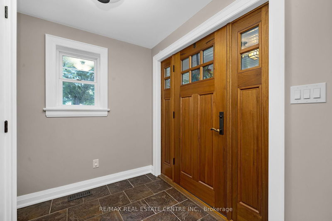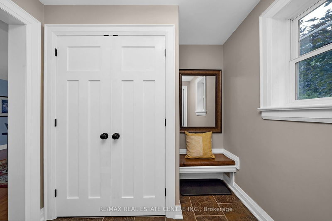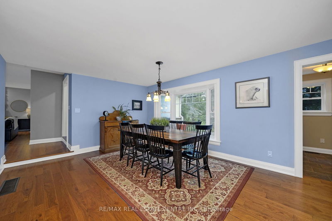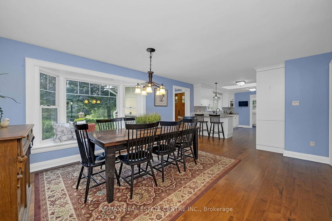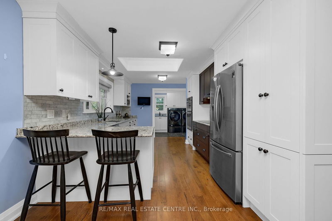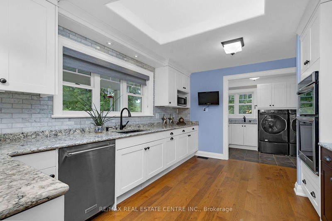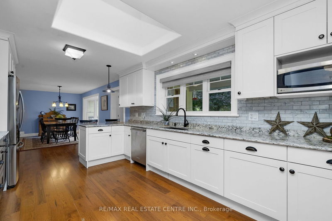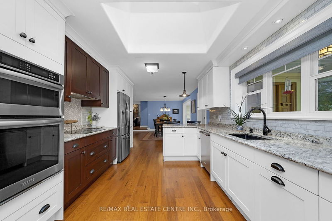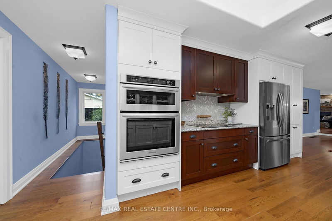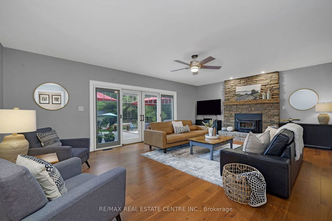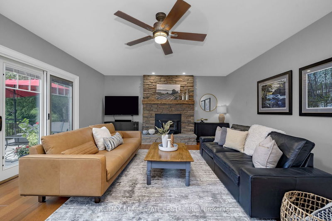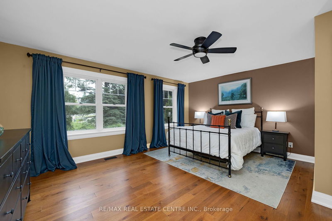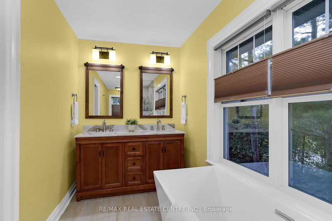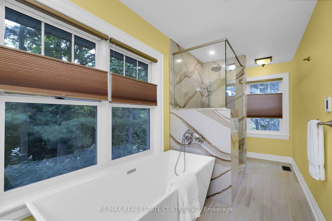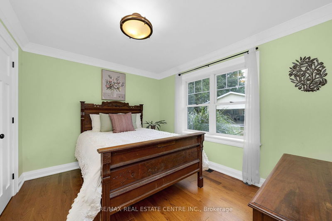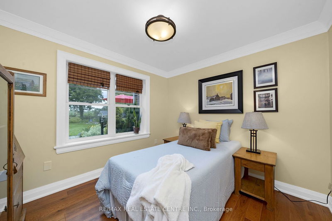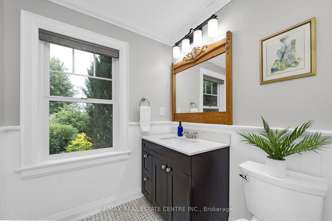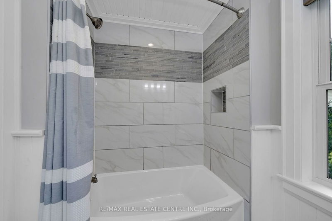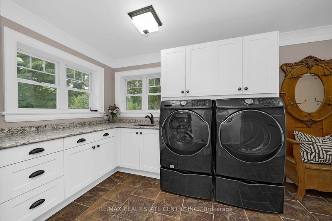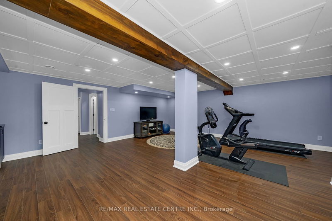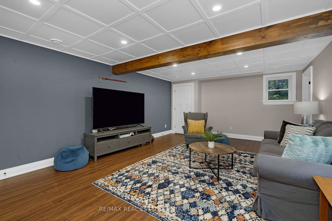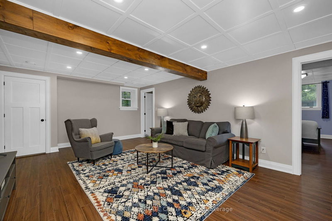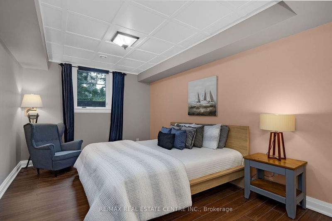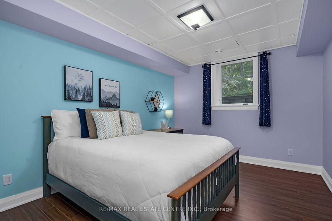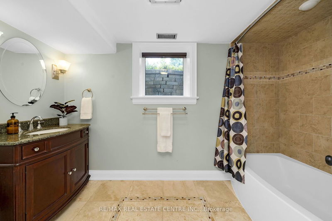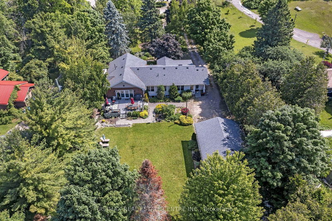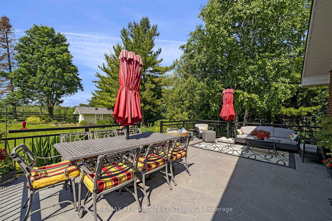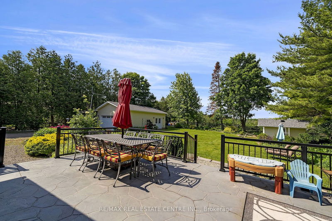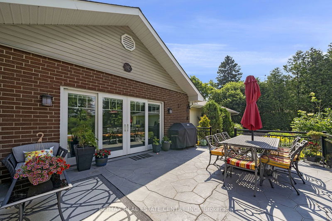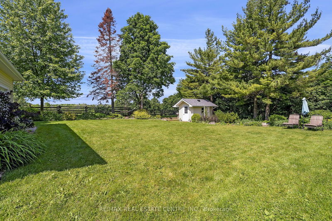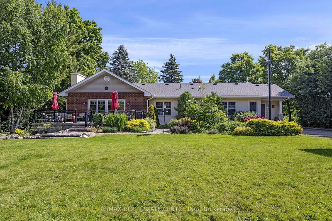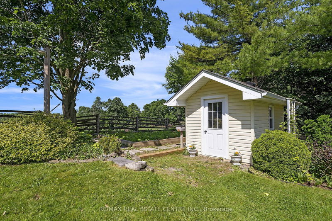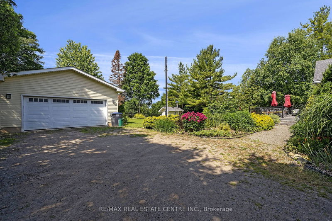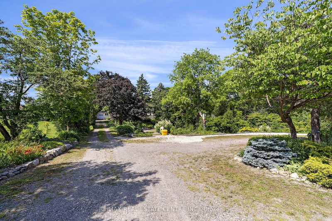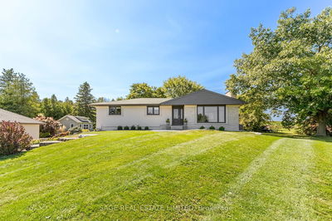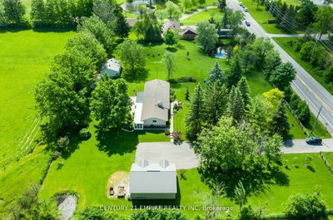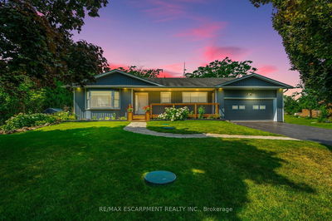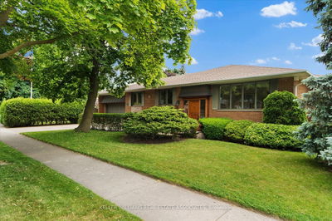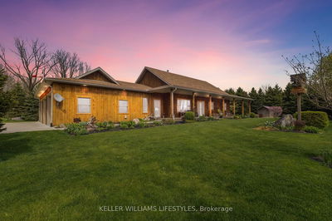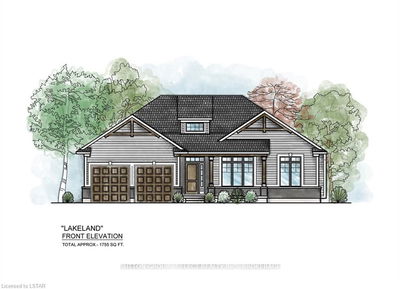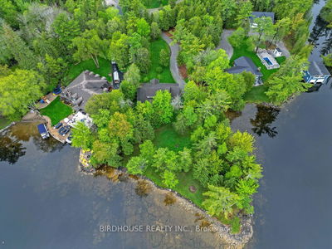Nestled amongst the rolling hills of Caledon and just south of the exquisite Village of Belfountain is 16664 Mississauga Road. Set way back from the road, listening to the birds will become your daily playlist. This lovely property is lush and green, full of perennial gardens and rockery, with these views from every window of the home. So, the home! WOW! 3 + 2 bedrooms, 3 bathrooms with every attention to detail. Crisp and clean, with a wonderful flow for entertaining or just enjoying your rural home. Open and bright, with room for the huge harvest table and family room walking out to the fabulous deck, gardens and the cows grazing behind. High ceilings in the lower level hosting the gym, 2 bedrooms with huge windows, 4 pc bathroom and huge rec room. Ever so efficient geothermal heating keeps your utility costs to a minimum and the 30 X 20 detached garage is ready for your cars, bikes, toys, or perfect for a workshop or golf simulator! A quick commute down Mississauga Road to the GTA and only 20 minutes to the GO station. Your peaceful rural life awaits you!
Property Features
- Date Listed: Monday, September 09, 2024
- Virtual Tour: View Virtual Tour for 16664 Mississauga Road
- City: Caledon
- Neighborhood: Rural Caledon
- Major Intersection: Mississauga Rd/North of Grange Sideroad
- Full Address: 16664 Mississauga Road, Caledon, L7K 1L9, Ontario, Canada
- Kitchen: Hardwood Floor, Quartz Counter, Stainless Steel Appl
- Living Room: Hardwood Floor, Wood Stove, W/O To Patio
- Family Room: Vinyl Floor, Closet, Above Grade Window
- Listing Brokerage: Re/Max Real Estate Centre Inc. - Disclaimer: The information contained in this listing has not been verified by Re/Max Real Estate Centre Inc. and should be verified by the buyer.

