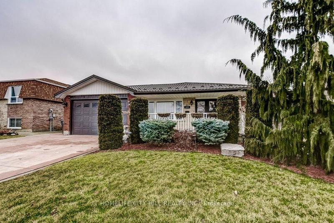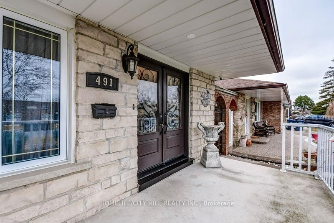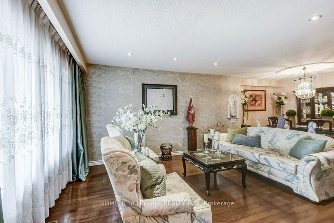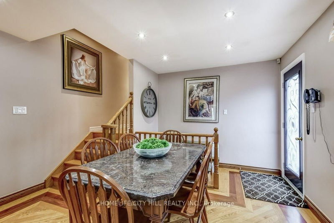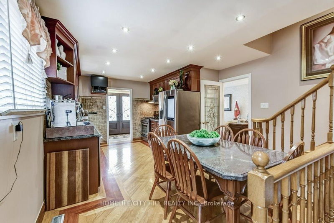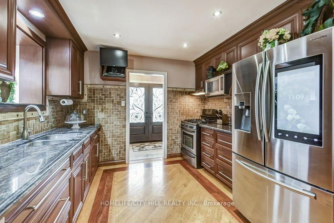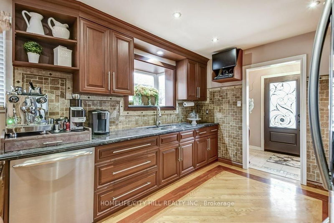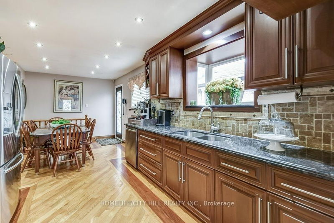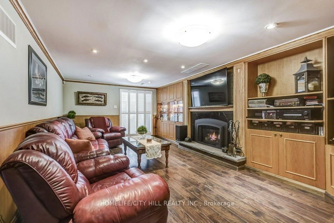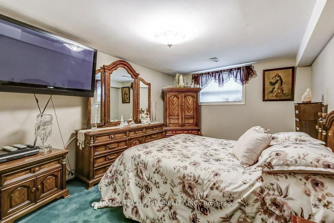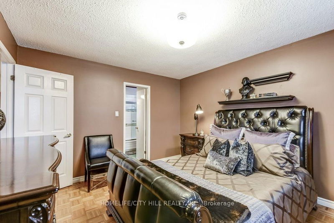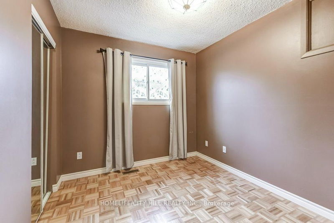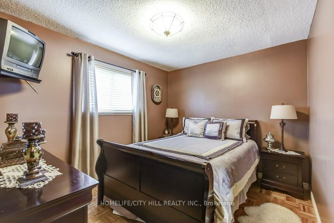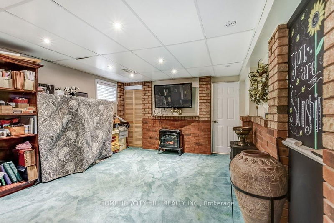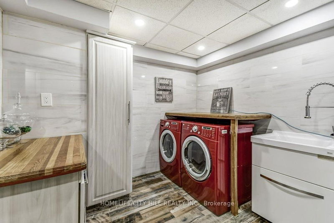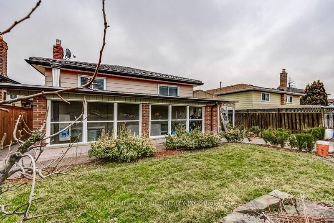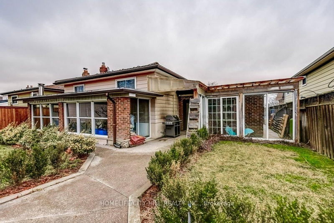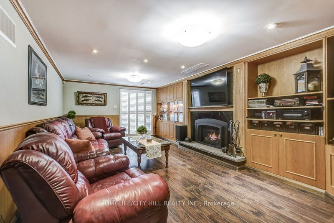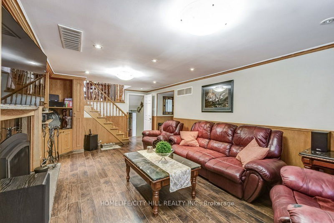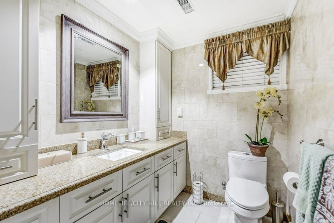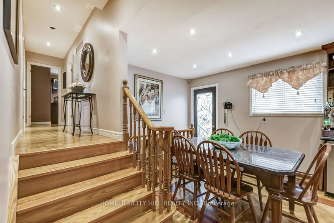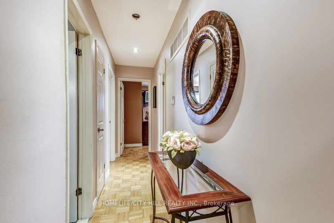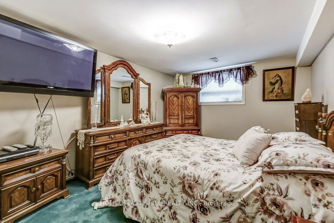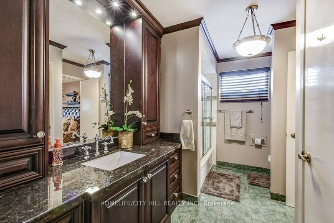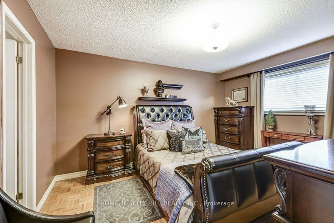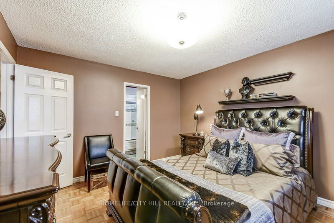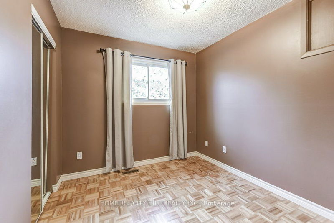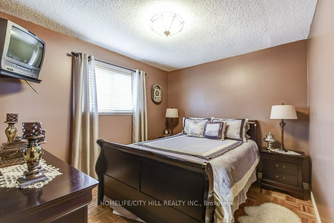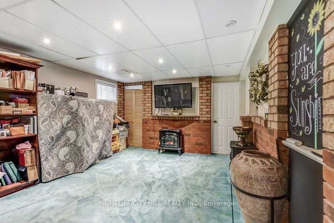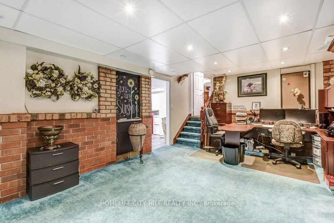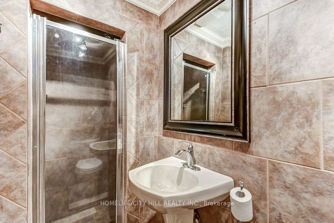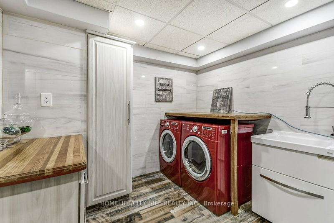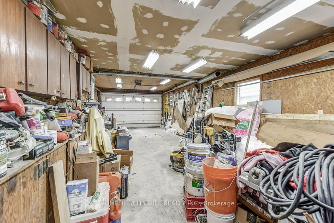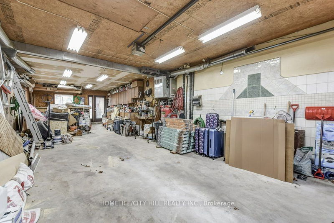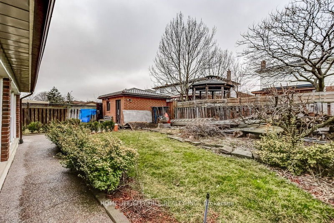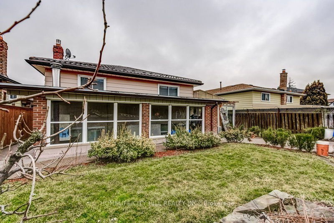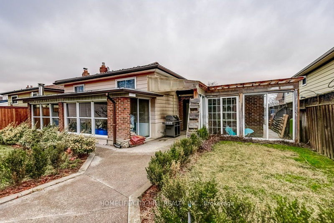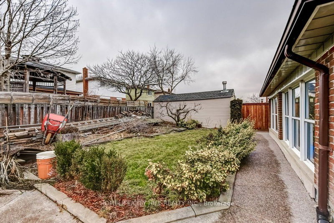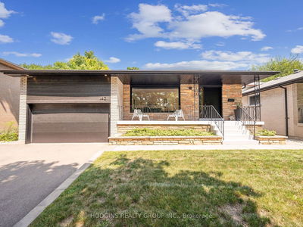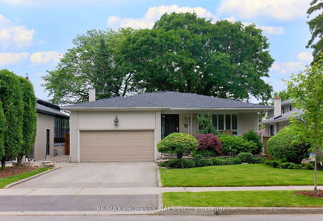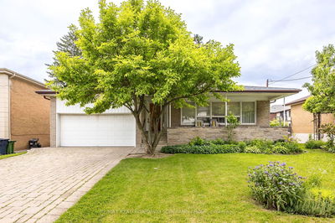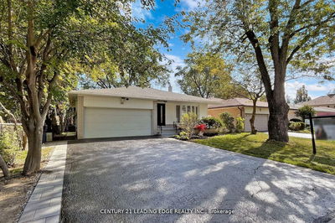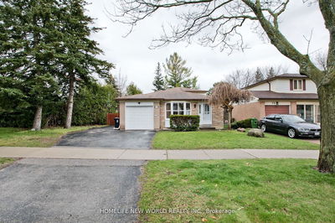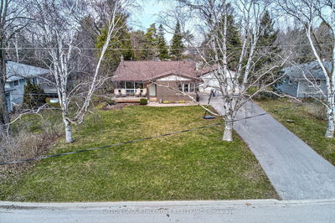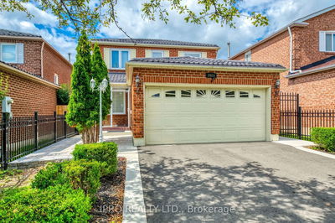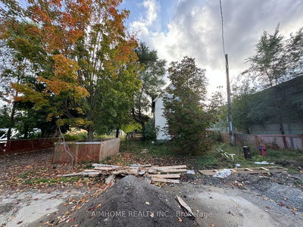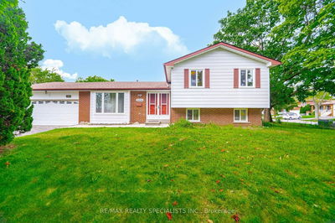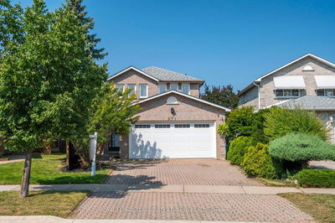Incredible Backsplit Home W/ Custom Built Heated Garage/Workshop & Terracotta Metal Roofing Features Lots Of Custom Designs For Today's Family Having Mahogany Kit Cabinets, Kit Hardwood FLR w/ DarkInlay Boarders, Separate Side Entrance To Kit. Living Room Paintable Wall Vinyl, Wall Niche & DR Hidden Wall Lights. MBR Semi-Ensuite w/ Maple Custom Cabinets, Great Size Bedrms, Large Family RM w/Custom Red Oak Wall To Wall Cabinets, Bar, Gas Fireplace w/ Marble Mantel, Theatre Surround Sound. Double Glass Sliding Door To Enclosed Extra Wide Separate Entrance To Backyard. 4Pc Bath On Lower Level w/ Custom Cabinets. Great Basmt Rec Rm With 3Pc Bath & Custom Brick Work. Large Laundry RM w/Ceramic Flrs Looks Like Hardwood FLR, Lots Of Built In Closets Storage Space & Floor To Ceiling Ceramic Wall Tiles. Fantastic Backyard w/ Large Brick Shed Also W/ Metal Roof & Steel Door. Gas Barbecue Under Sheltered Canopy. Garage W/ 9FT Door, Separate Rear Door, Air Compressor, Gas Furnace & Electric Panel
Property Features
- Date Listed: Thursday, September 12, 2024
- City: Mississauga
- Neighborhood: Cooksville
- Major Intersection: Hurontario St & Paisley Blvd
- Living Room: Hardwood Floor, Pot Lights, Open Concept
- Kitchen: Hardwood Floor, Modern Kitchen, W/O To Yard
- Family Room: Laminate, Gas Fireplace, W/O To Yard
- Listing Brokerage: Homelife/City Hill Realty Inc. - Disclaimer: The information contained in this listing has not been verified by Homelife/City Hill Realty Inc. and should be verified by the buyer.

