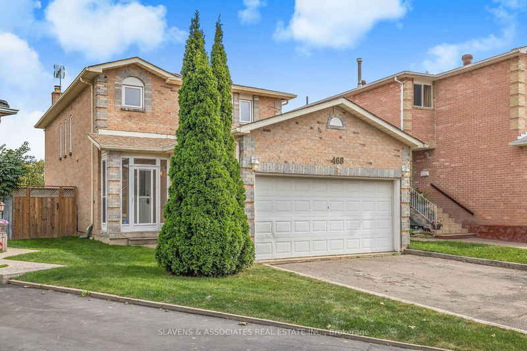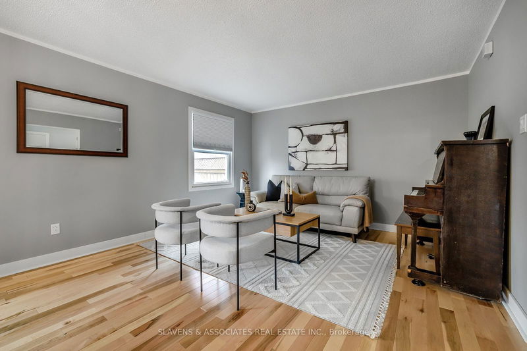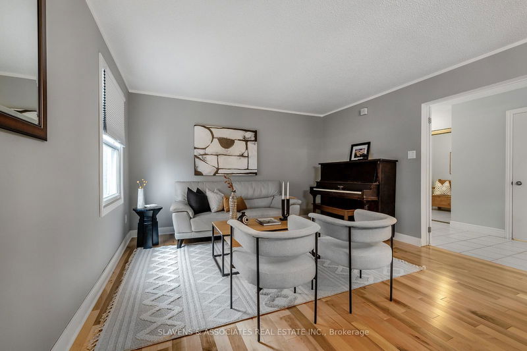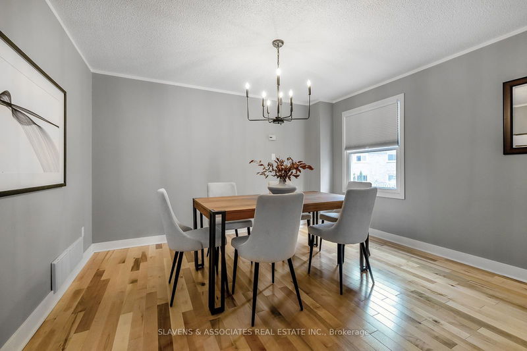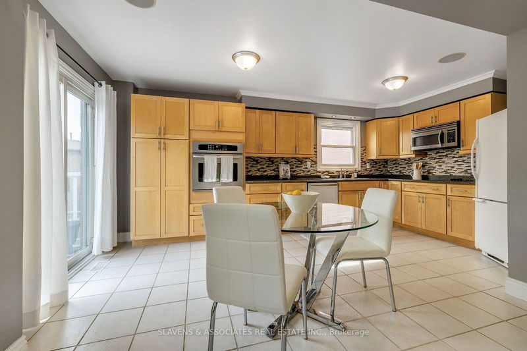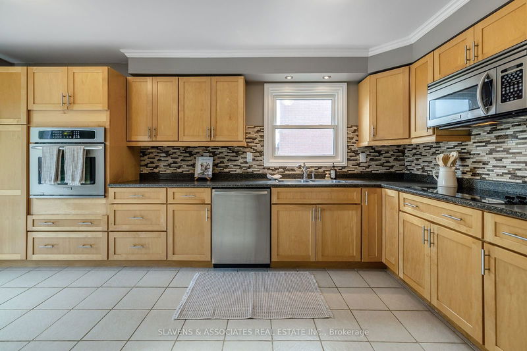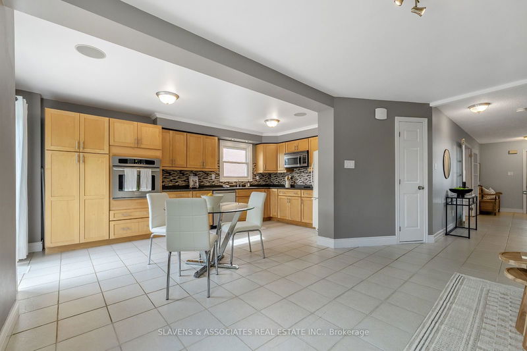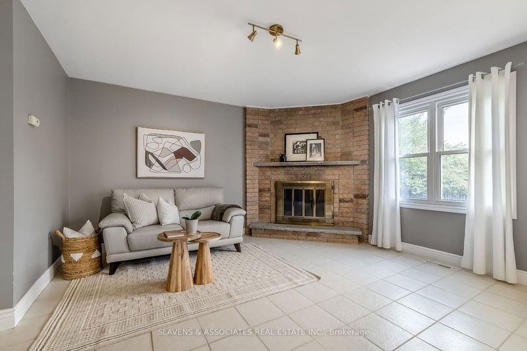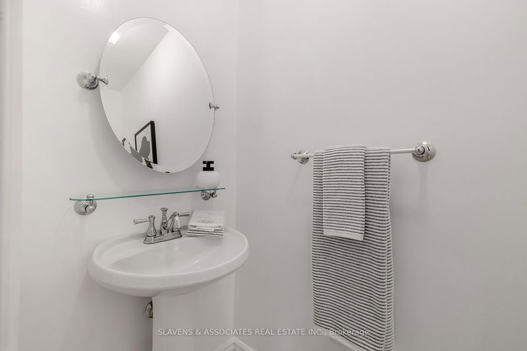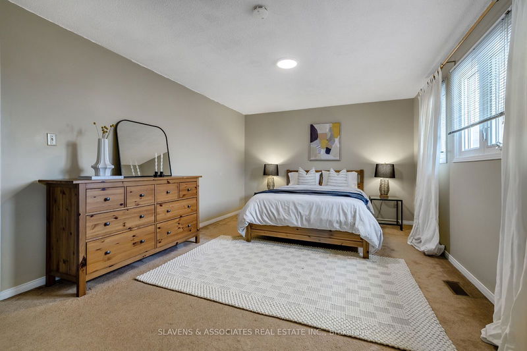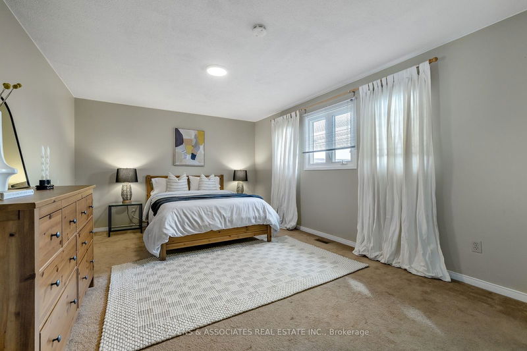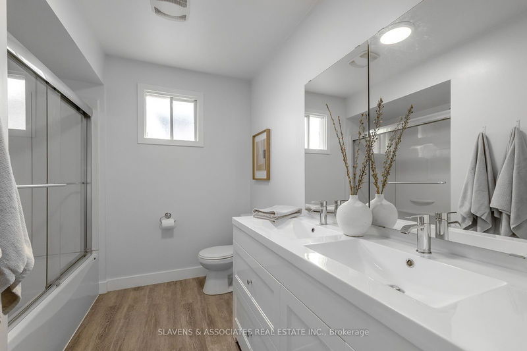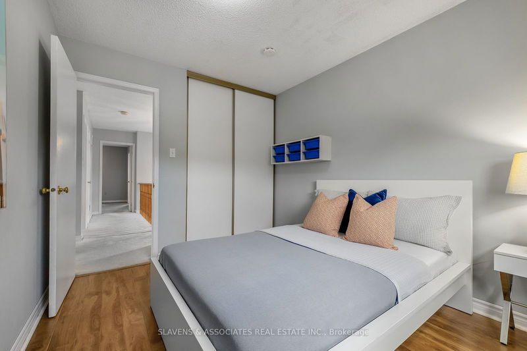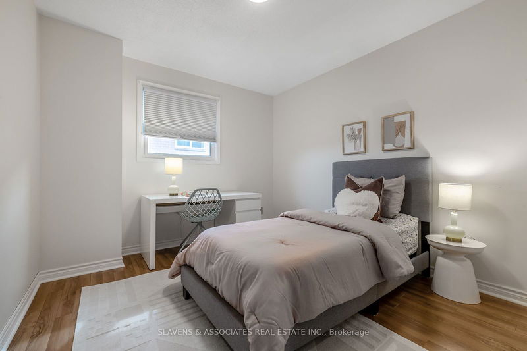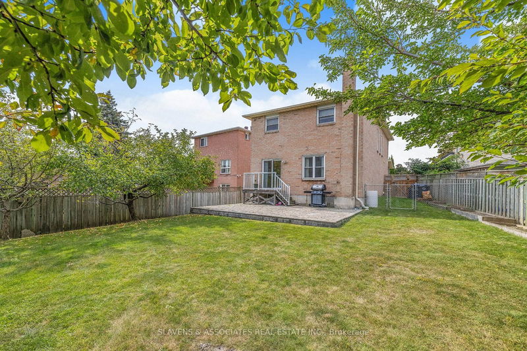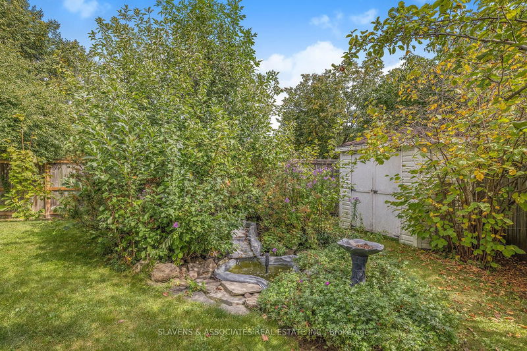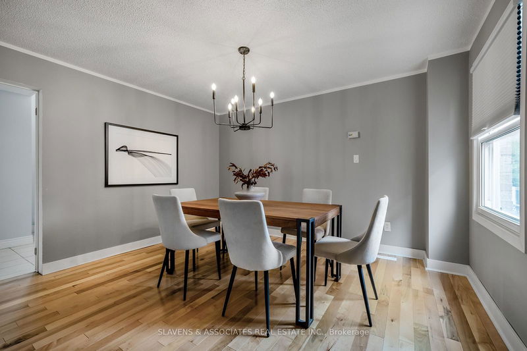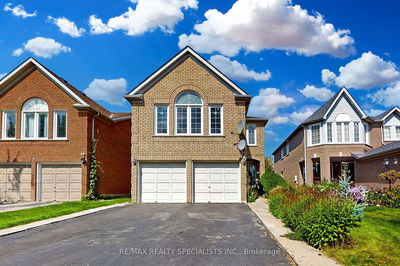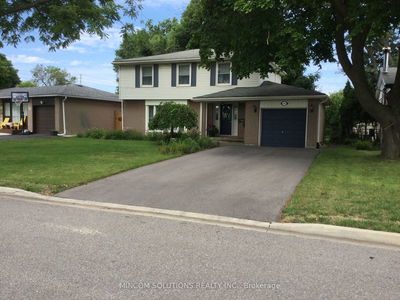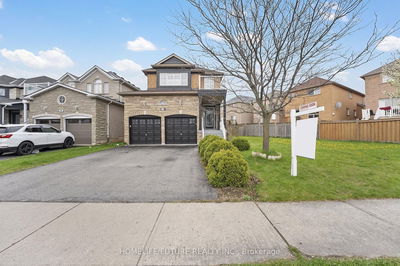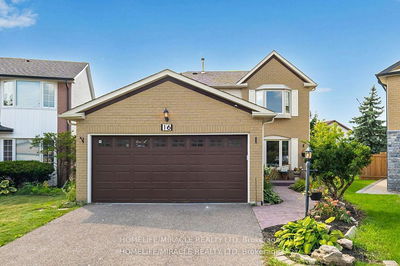Welcome to this charming 4-bedroom, 3.5-bath. Situated on a premium sized lot, perfect for families looking for space and accessibility. The renovated kitchen features updated cabinetry and great flow into the family room complete with wood burning fireplace. The living and dining rooms retain their classic charm, offering spacious areas ideal for gatherings or quiet evenings at home. Upstairs, you'll find four spacious bedrooms, including a primary suite with an ensuite bath and walk-in closet. The partially finished basement adds additional living space, providing the perfect opportunity for a recreation room, additional bedroom, office, or home gym. With tons of space and an unbeatable blend of charm and updates, this home is ready to be the backdrop of your next chapter. Don't miss out!
Property Features
- Date Listed: Monday, September 23, 2024
- Virtual Tour: View Virtual Tour for 468 Hansen Road
- City: Brampton
- Neighborhood: Madoc
- Major Intersection: Williams Pkwy/Rutherford Rd N
- Full Address: 468 Hansen Road, Brampton, L6V 3P8, Ontario, Canada
- Living Room: Combined W/Dining
- Kitchen: Eat-In Kitchen, W/O To Deck
- Family Room: Combined W/Kitchen
- Listing Brokerage: Slavens & Associates Real Estate Inc. - Disclaimer: The information contained in this listing has not been verified by Slavens & Associates Real Estate Inc. and should be verified by the buyer.

