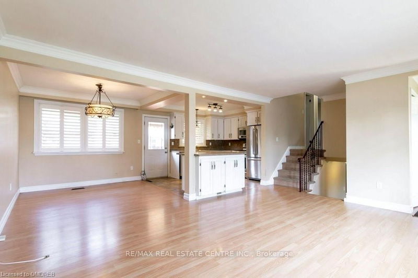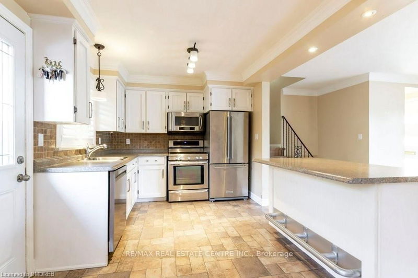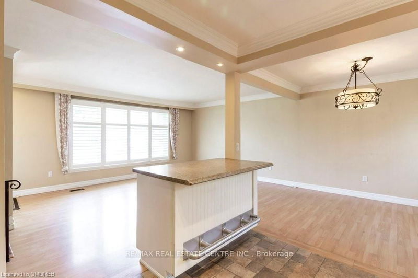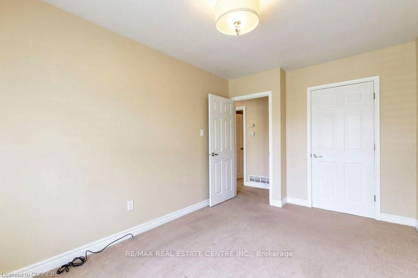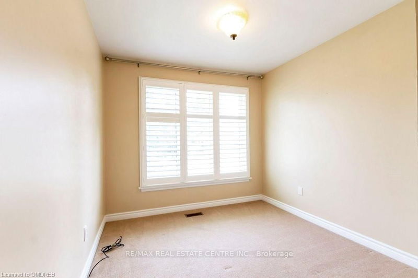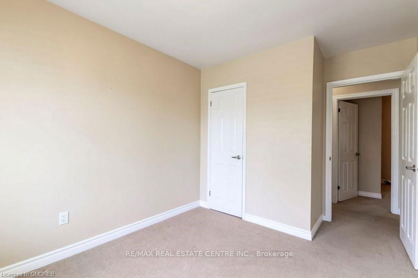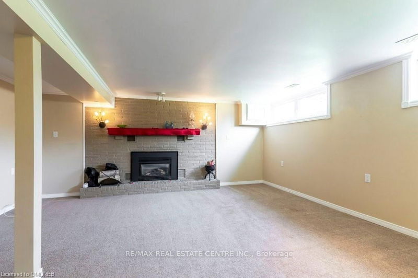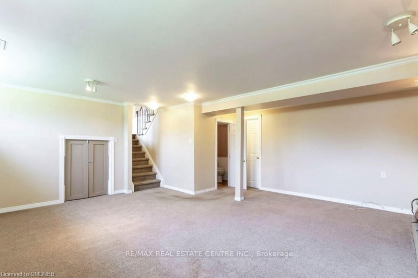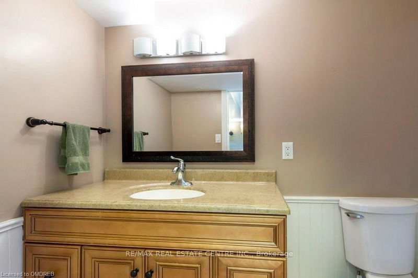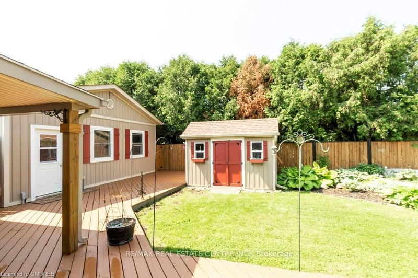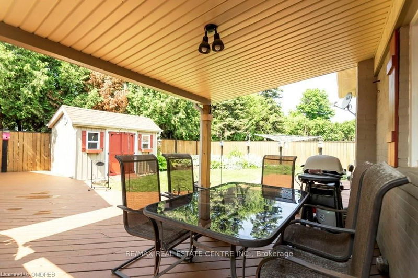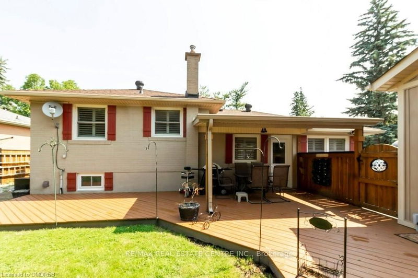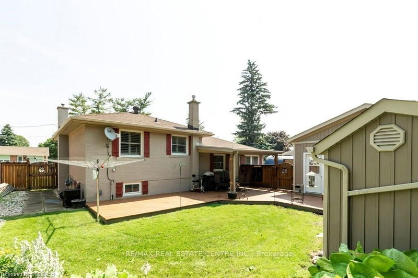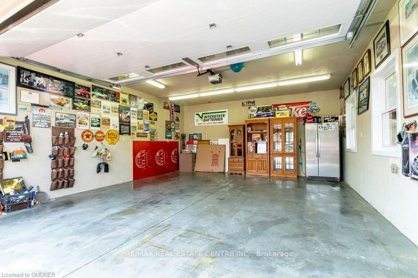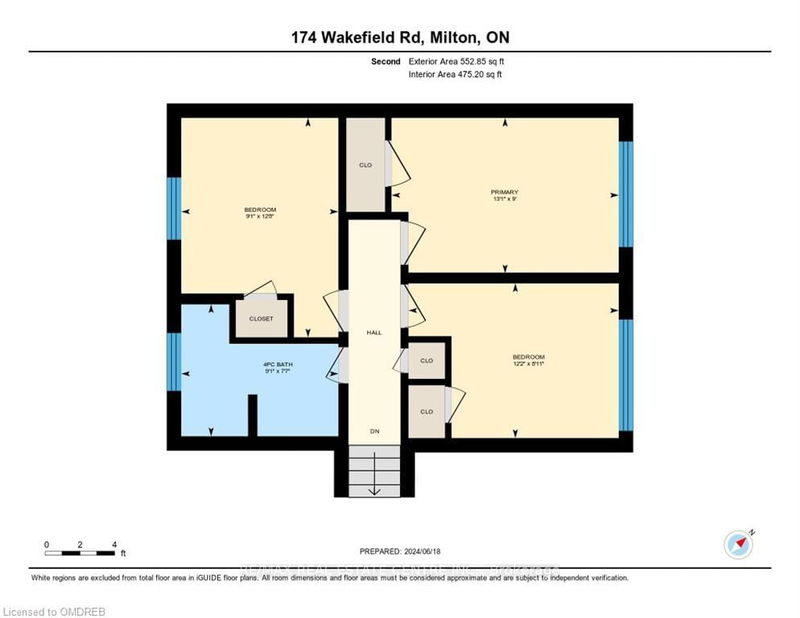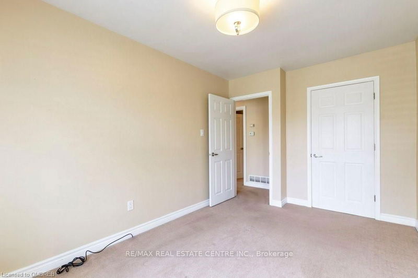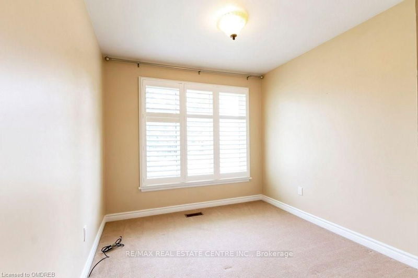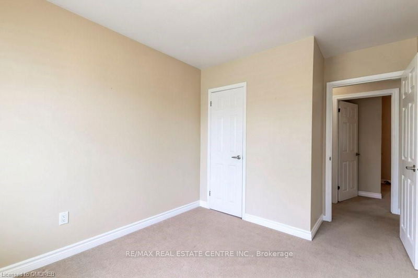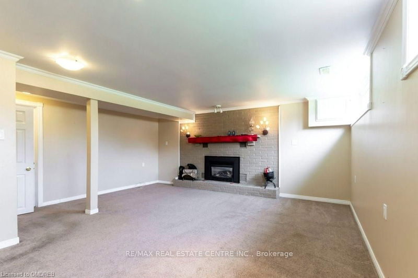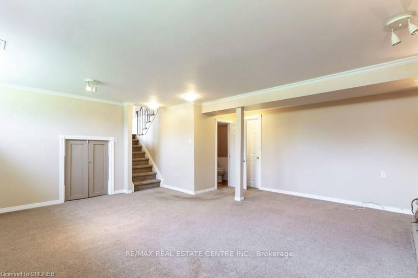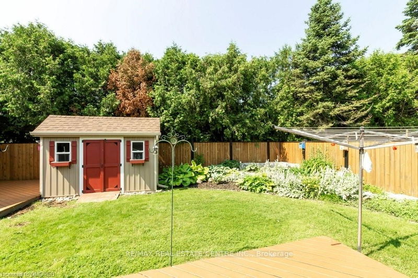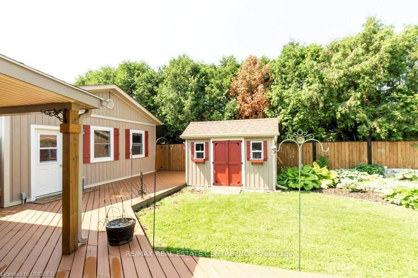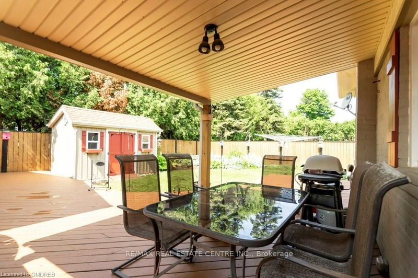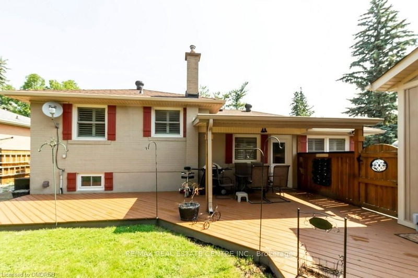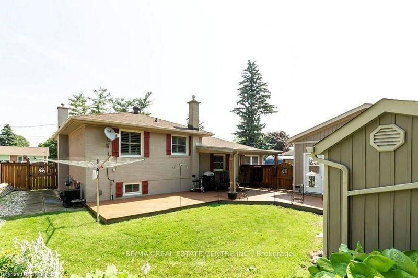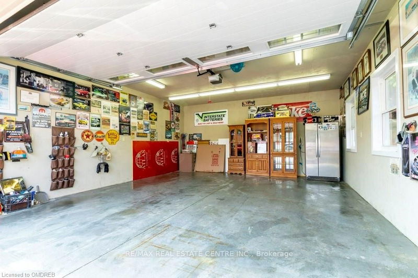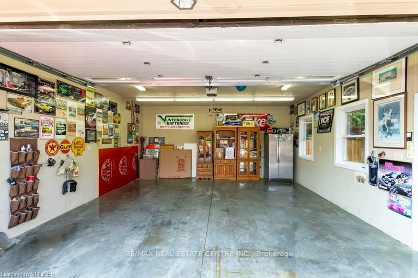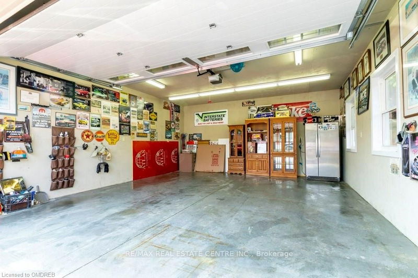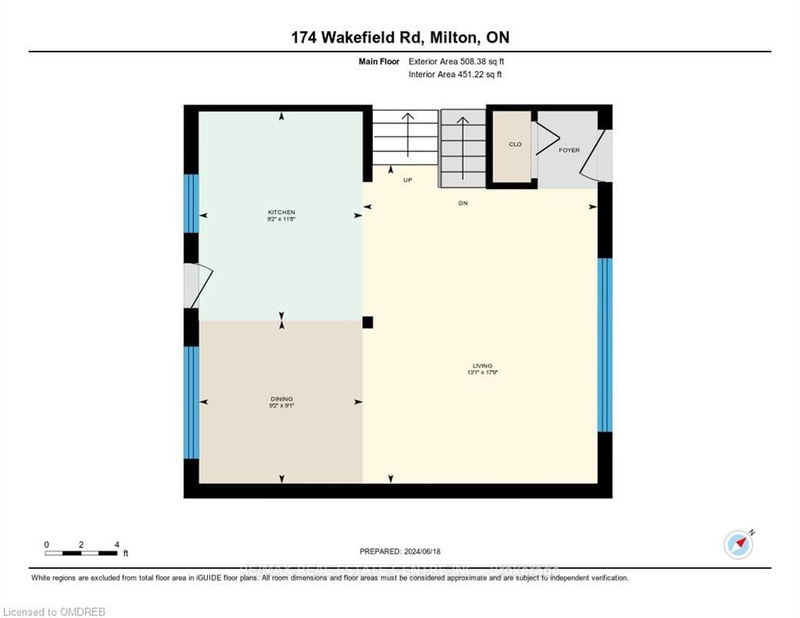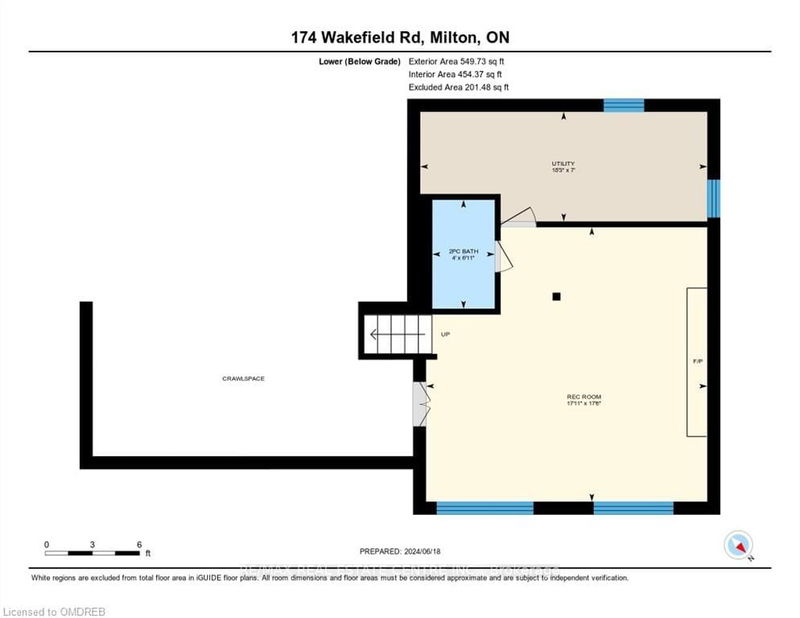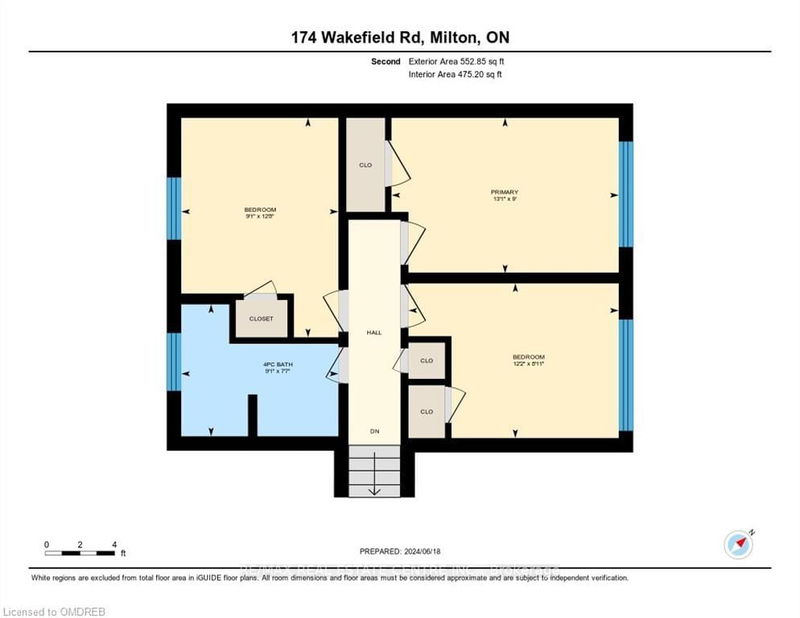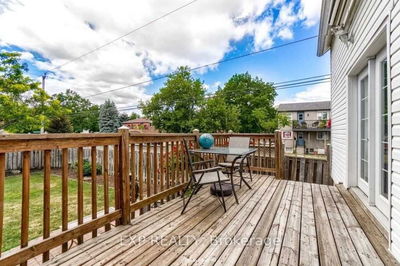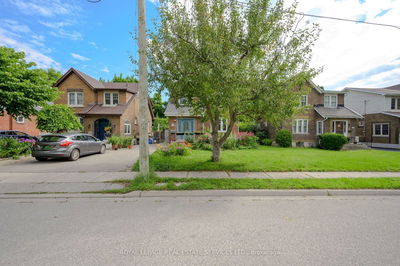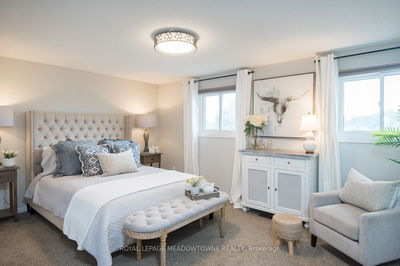Immaculate three bedroom, open concept split level in a highly desired location. True pride of ownership throughout with the renovated kitchen with extensive custom cabinetry and counter space overlooking the bright, spacious living room and dining room. Upgraded doors and windows. Beautifully renovated four piece main bathroom compliments the three bedrooms on the upper level. Above grade windows make for a very bright, vast recreation room/family room with a cozy gas fireplace. A convenient 2 piece powder room adds to a very comfortable level. A large utility room and huge crawl space for storage complete this level. The backyard with patio offers a very private, quiet space. The 20' X 20' double garage is finished with drywall and has a separate breaker panel. The driveway offers parking for 6 cars. You'll truly love living here.
Property Features
- Date Listed: Monday, September 23, 2024
- Virtual Tour: View Virtual Tour for 174 Wakefield Road
- City: Milton
- Neighborhood: Bronte Meadows
- Full Address: 174 Wakefield Road, Milton, L9T 2L9, Ontario, Canada
- Living Room: Main
- Kitchen: Main
- Listing Brokerage: Re/Max Real Estate Centre Inc. - Disclaimer: The information contained in this listing has not been verified by Re/Max Real Estate Centre Inc. and should be verified by the buyer.

