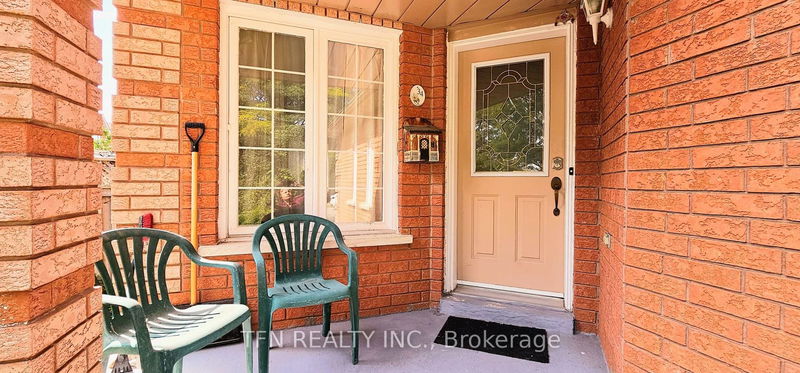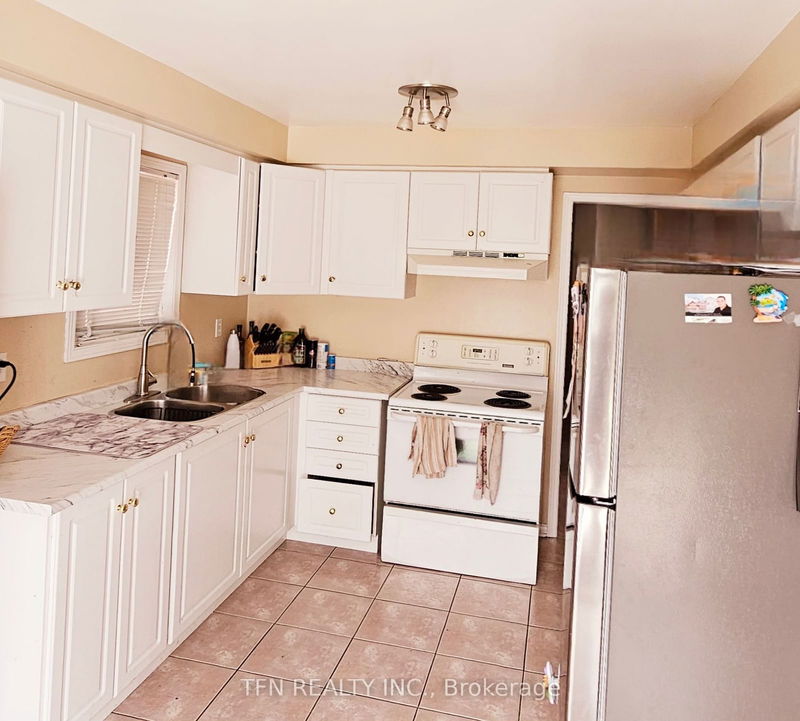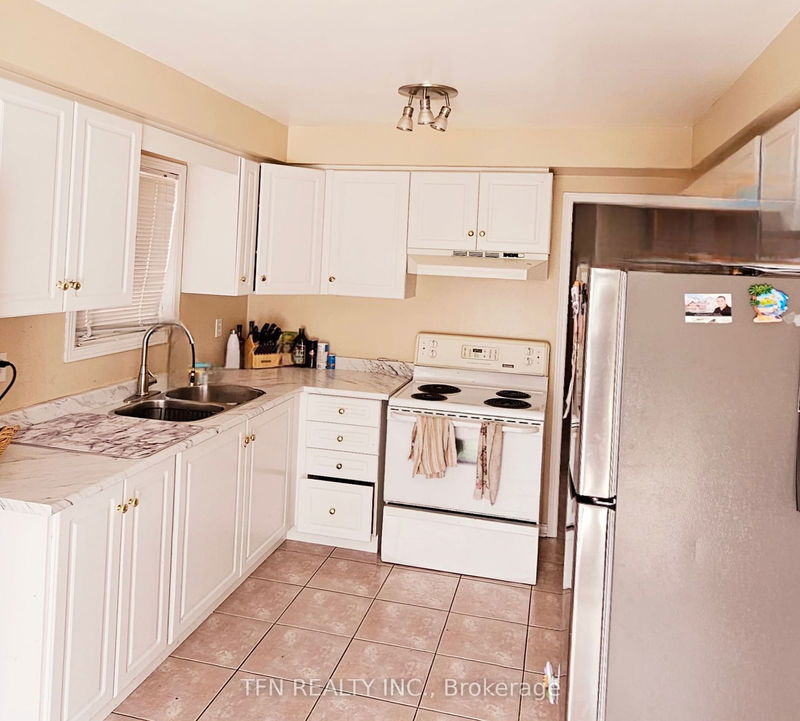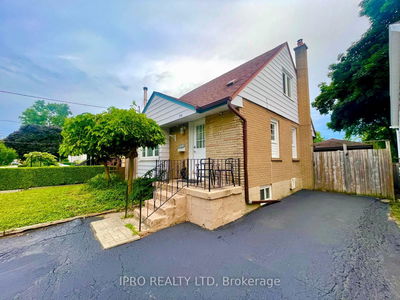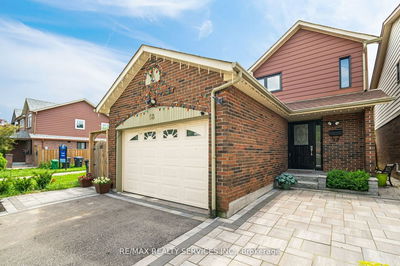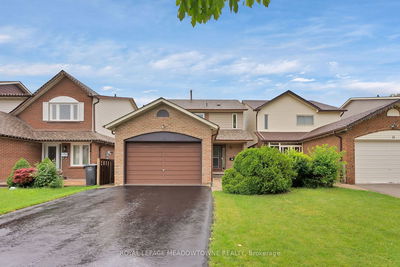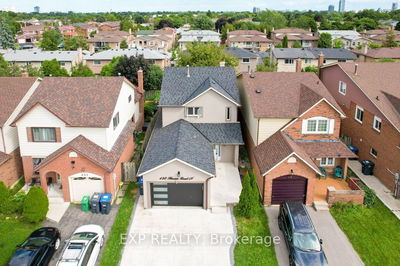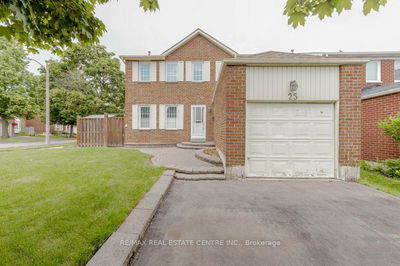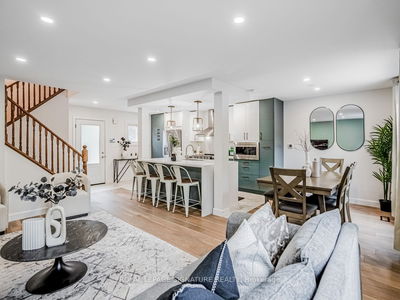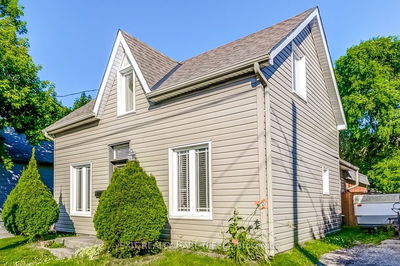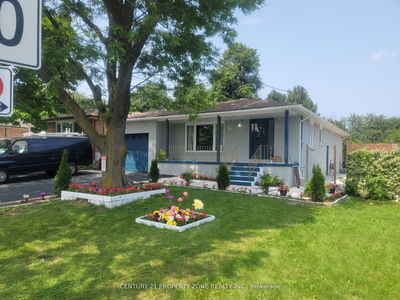Indulge in the luxury of this exquisite detached home in Brampton, offering a perfect layout for comfortable living. The main floor features a spacious family room, living room, and dining room, creating an ideal space for entertaining and relaxation. The house boasts a beautiful kitchen with a seamless transition to the backyard, perfect for outdoor gatherings. The super premium feature of no house on the front ensures unparalleled privacy and unobstructed views. Further enhancing the elegance is the beautiful landscaping surrounding the house and its proximity to shopping, schools, and Sheridan College. The elegant staircase adds a touch of sophistication, making this home a perfect choice for those seeking luxury and comfort
Property Features
- Date Listed: Friday, September 20, 2024
- City: Brampton
- Neighborhood: Fletcher's West
- Major Intersection: Queen St W/Chinguacousy Rd
- Full Address: 34 White Tail Crescent, Brampton, L6Y 5C2, Ontario, Canada
- Living Room: Hardwood Floor, Ceramic Floor, Window
- Kitchen: Ceramic Floor, Quartz Counter, W/O To Patio
- Listing Brokerage: Tfn Realty Inc. - Disclaimer: The information contained in this listing has not been verified by Tfn Realty Inc. and should be verified by the buyer.



