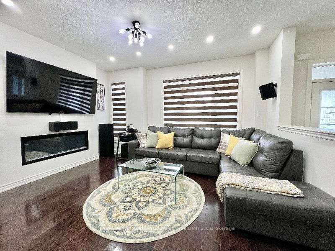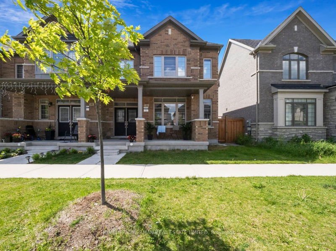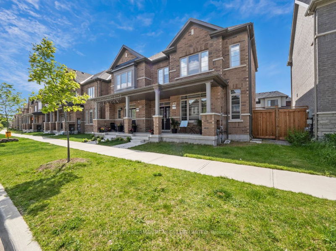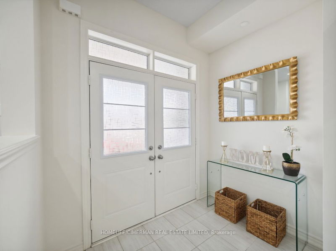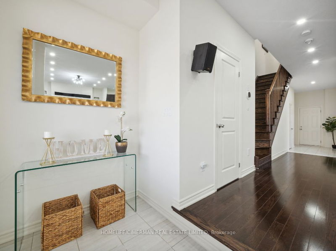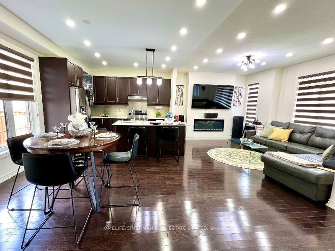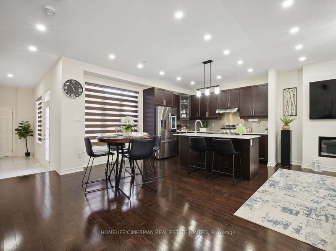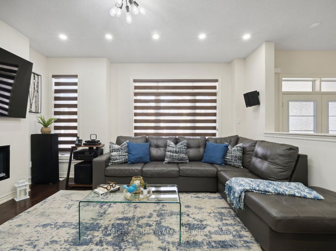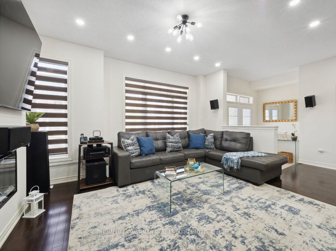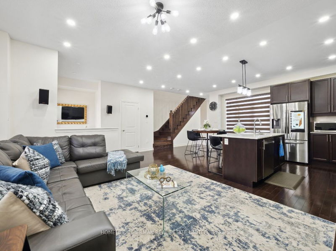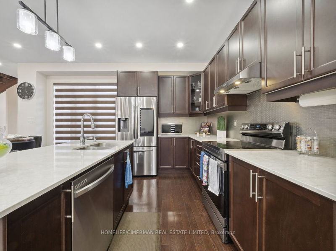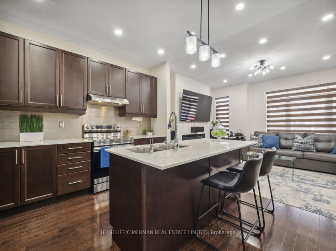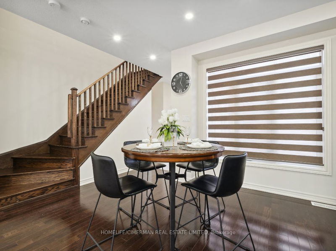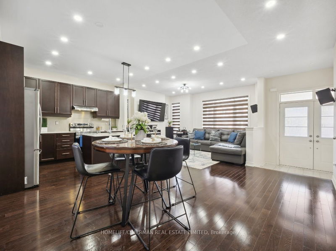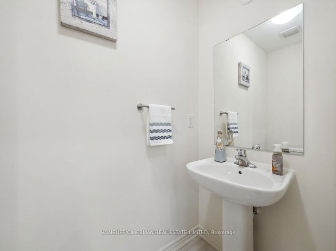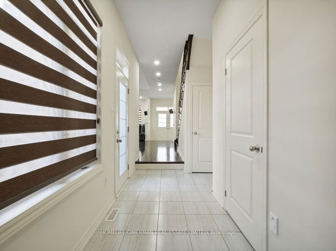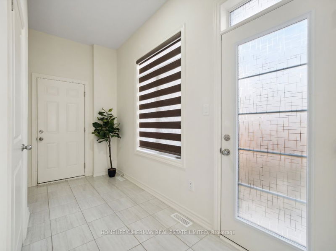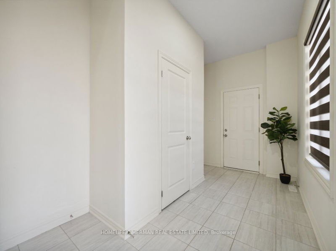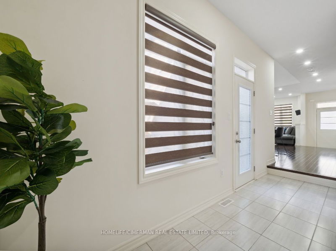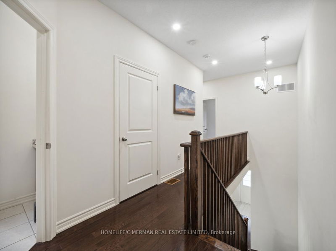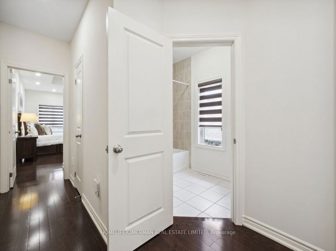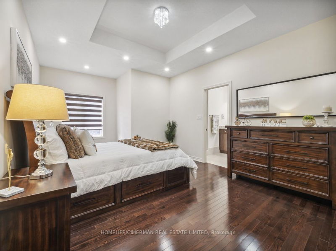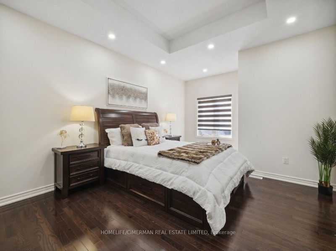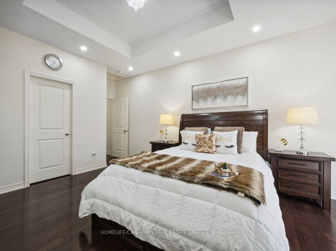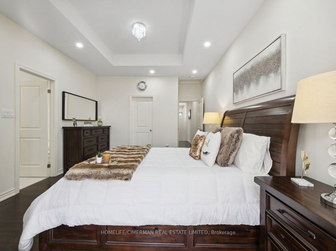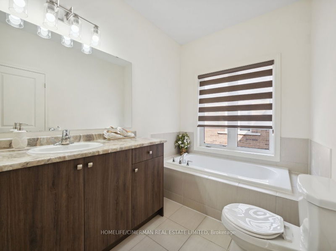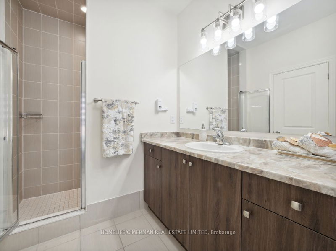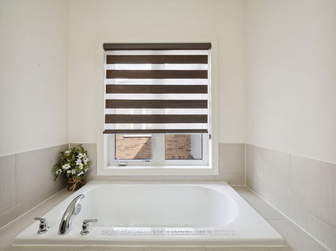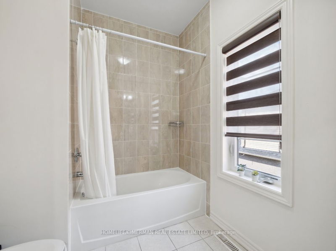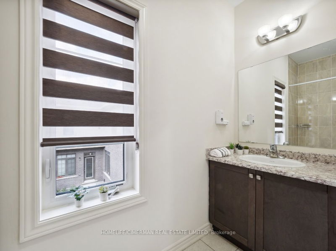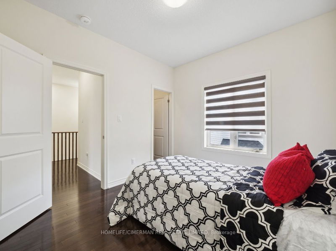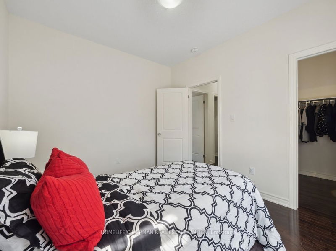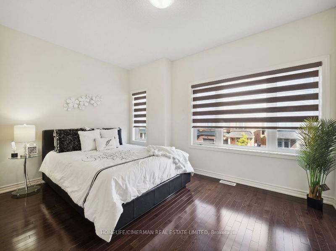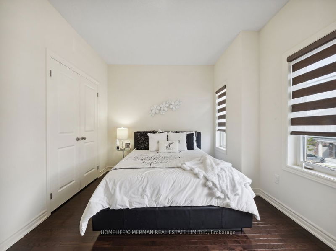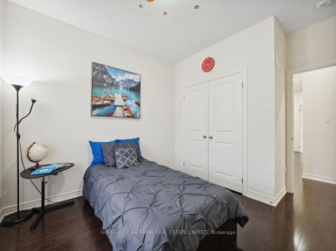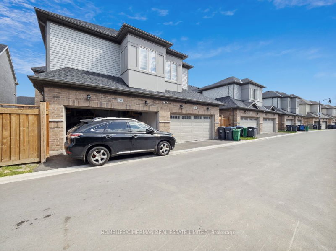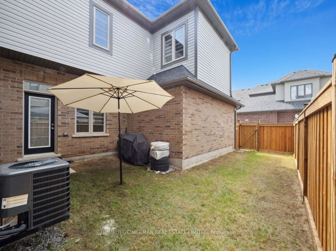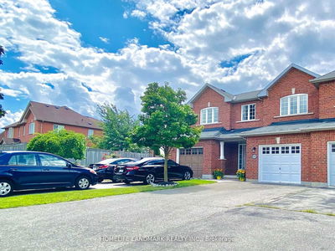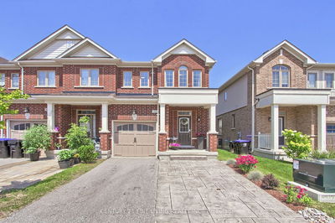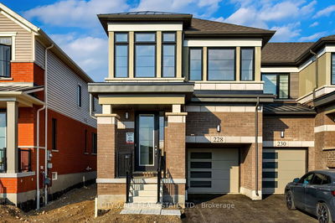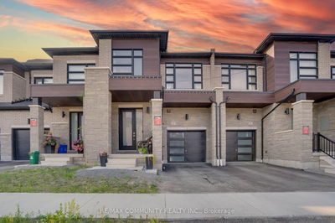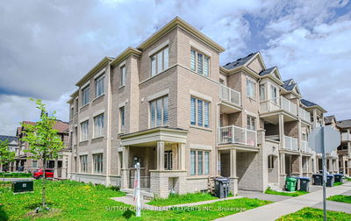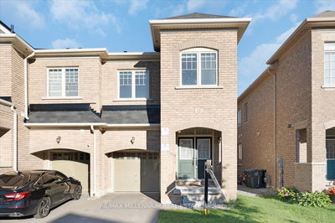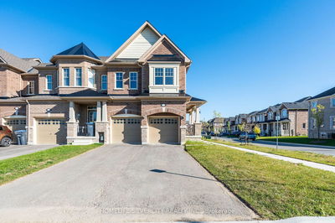Don't miss your chance to own this exceptional property and start enjoying this beautiful home! This 2-year-old freehold end unit townhouse offers 1,875 sq. ft. of modern elegance. Featuring an open concept layout with oakwood hardwood floors, 9-foot ceilings, and an abundance of pot lights, its a blend of style and comfort. The gourmet kitchen boasts premium stainless-steel appliances and convenient garage access through the mudroom. Upstairs, the master suite offers a serene escape with its coffered ceiling, luxurious spa-like ensuite featuring a relaxing soaking tub and a separate shower the perfect spot to unwind after a long day. This home shows style and functionality, with thoughtful upgrades like rough ins for a central vacuum system and to add bathroom in the basement, providing endless possibilities for customization. Just minutes from top schools, Cassie Campbell recreation centre, and essential amenities, its the ideal family home! Schedule your private showing today!
Property Features
- Date Listed: Tuesday, September 24, 2024
- Virtual Tour: View Virtual Tour for 50 Block Road
- City: Brampton
- Neighborhood: Northwest Brampton
- Major Intersection: Chinguacousy Rd and Mayfield
- Full Address: 50 Block Road, Brampton, L7A 5B3, Ontario, Canada
- Kitchen: Hardwood Floor, Breakfast Bar
- Listing Brokerage: Homelife/Cimerman Real Estate Limited - Disclaimer: The information contained in this listing has not been verified by Homelife/Cimerman Real Estate Limited and should be verified by the buyer.

