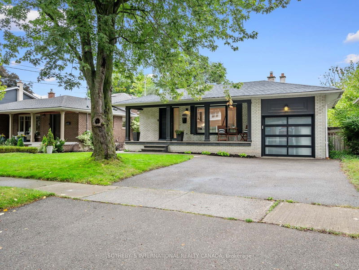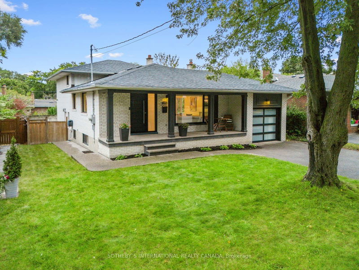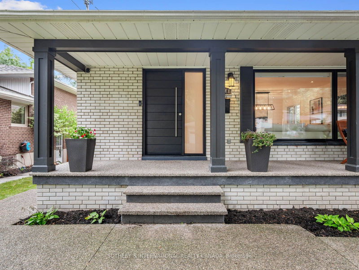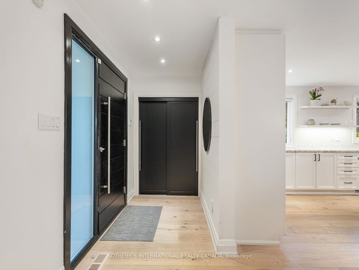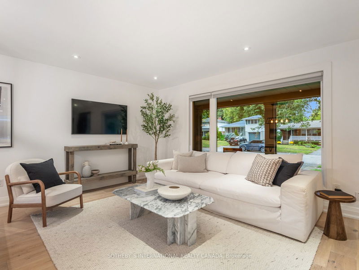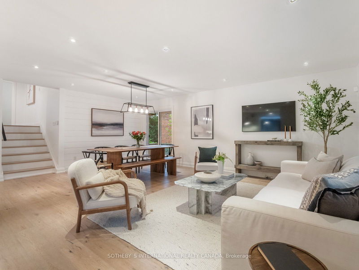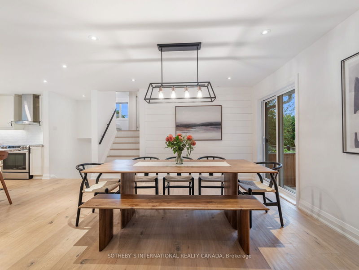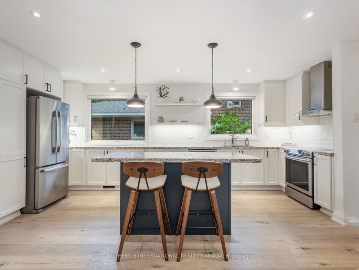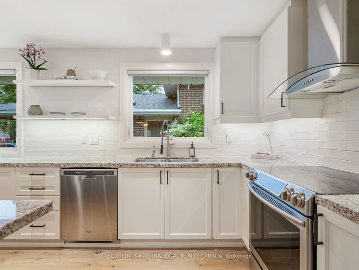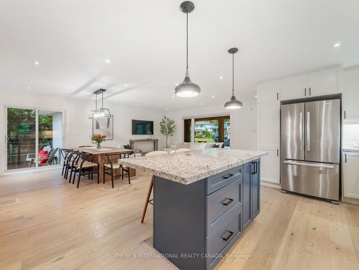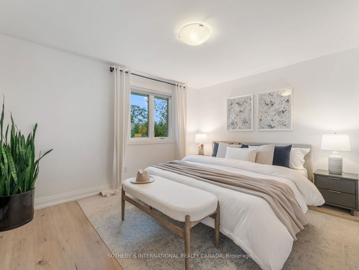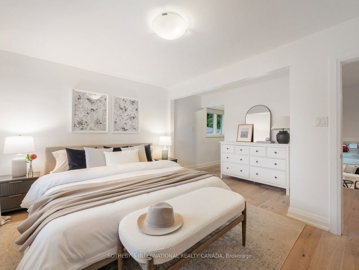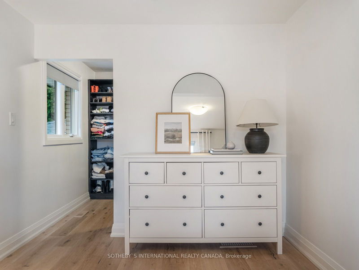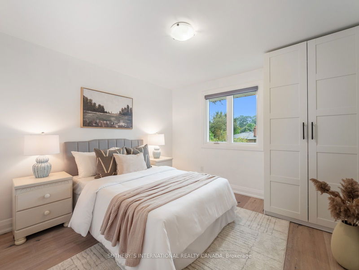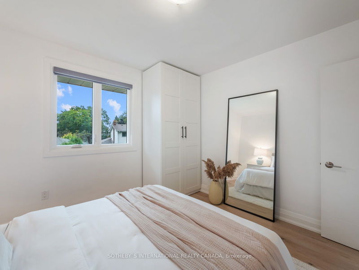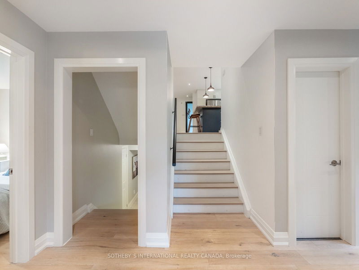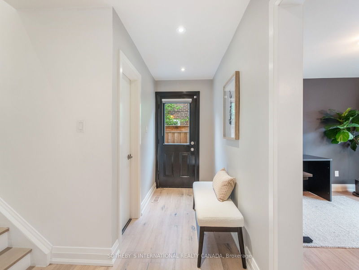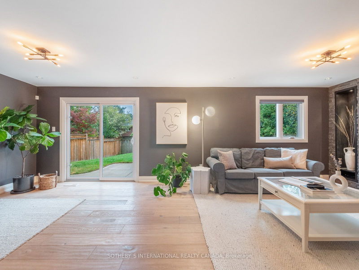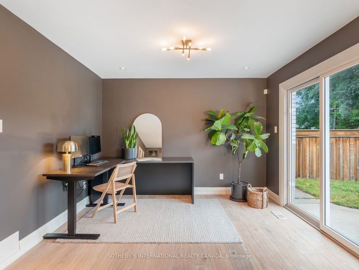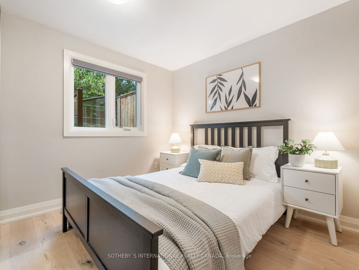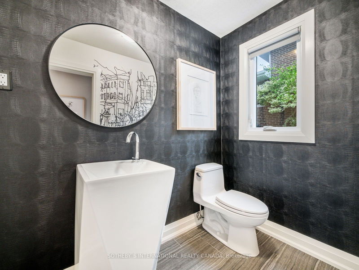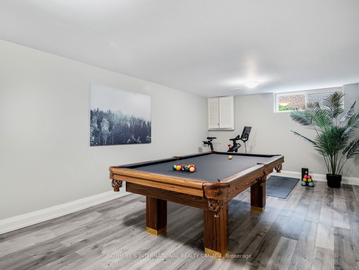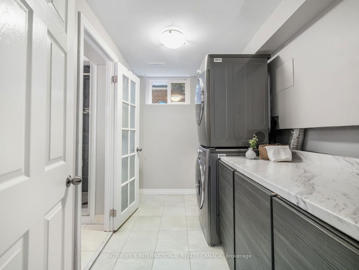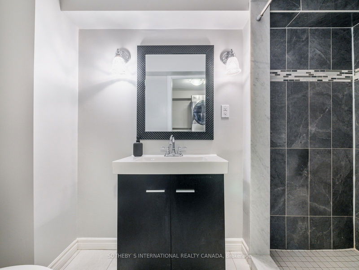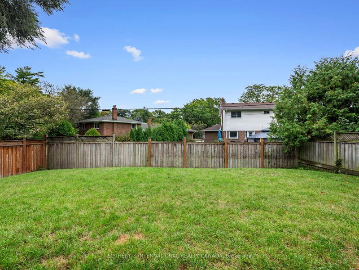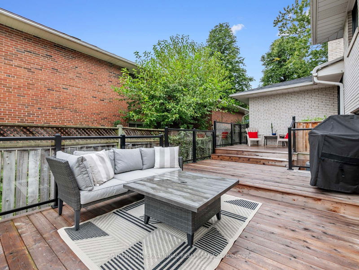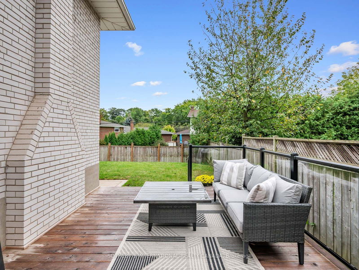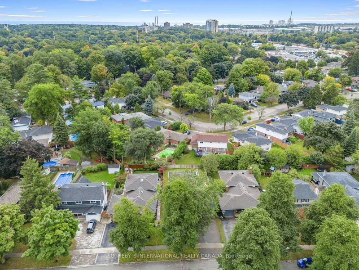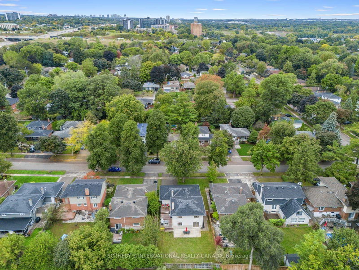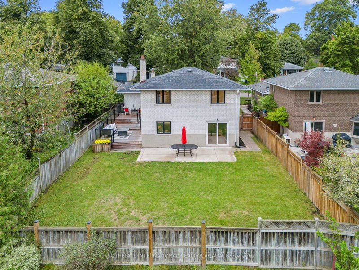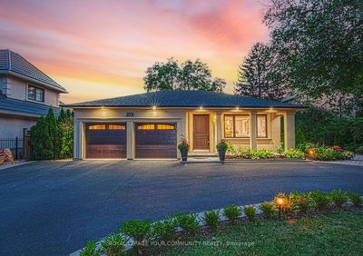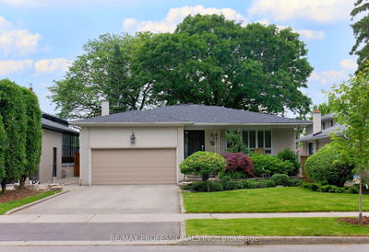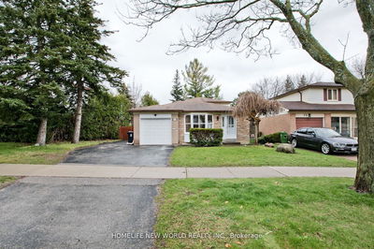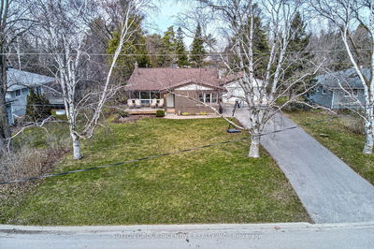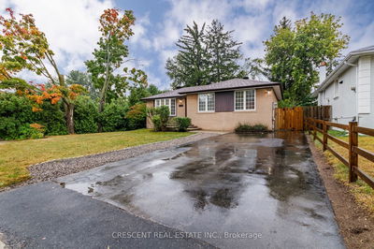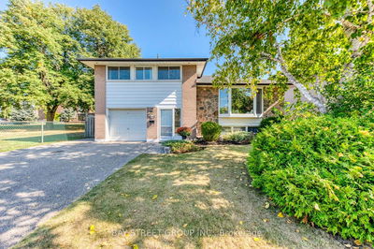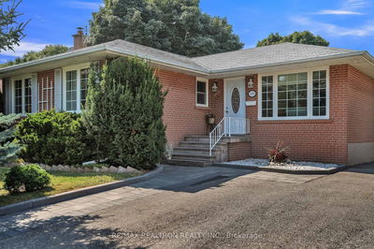Welcome to Lenarthur Drive in the heart of Clarkson! This thoughtfully upgraded 3 bedroom 3 bathroom home surrounded by mature trees is not to be missed! A 5 min drive or 20 min walk to the Clarkson Go station, minutes to great schools (Lorne Park school district), shopping and the QEW make this quiet location with a fabulous backyard a great place to call home. Enter into the main floor perfect for entertaining friends & family, the bright space walks out from the dining room to a side yard deck area for easy BBQ access. A well laid out kitchen with island allows you to cook and prep while being a part of the group in the great open space. Engineered hardwood throughout with a neutral palette. Spacious primary bedroom with excellent storage & walk-in closet, the 2nd bedroom with a closet and window overlooking the backyard. The 3rd bedroom on the mid level can be used as a bedroom or office, while the basement is perfect for a games room or gym. A fantastic home for years to come!
Property Features
- Date Listed: Wednesday, September 25, 2024
- Virtual Tour: View Virtual Tour for 1948 Lenarthur Drive
- City: Mississauga
- Neighborhood: Clarkson
- Major Intersection: Truscott & Southdown
- Full Address: 1948 Lenarthur Drive, Mississauga, L5J 2J2, Ontario, Canada
- Living Room: Picture Window, Hardwood Floor, Combined W/Dining
- Kitchen: Centre Island, O/Looks Dining, Hardwood Floor
- Family Room: Hardwood Floor, Sliding Doors, Fireplace
- Listing Brokerage: Sotheby`S International Realty Canada - Disclaimer: The information contained in this listing has not been verified by Sotheby`S International Realty Canada and should be verified by the buyer.

