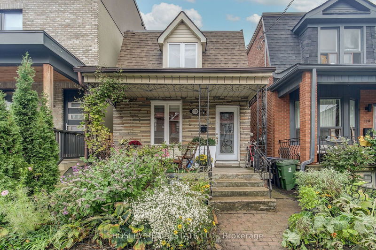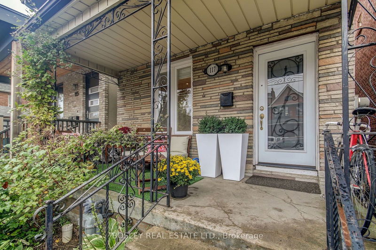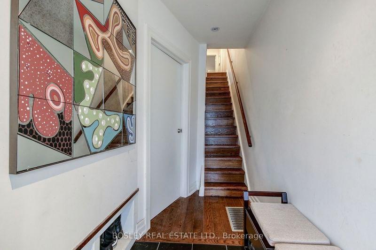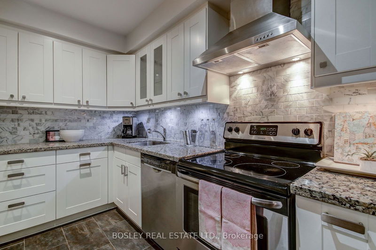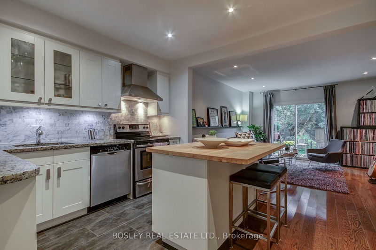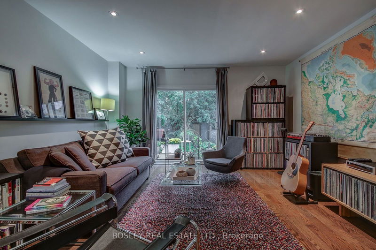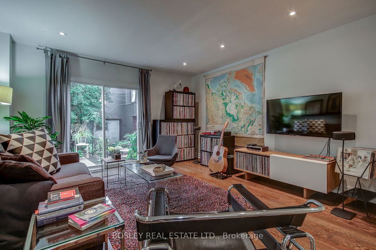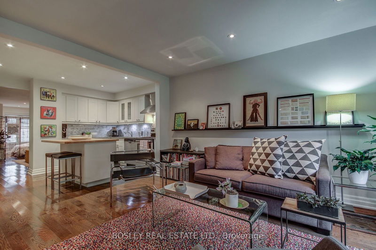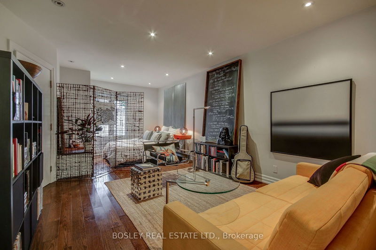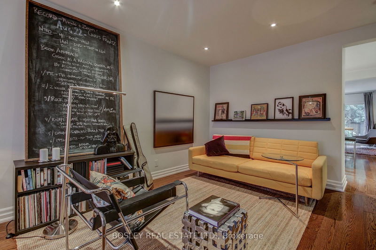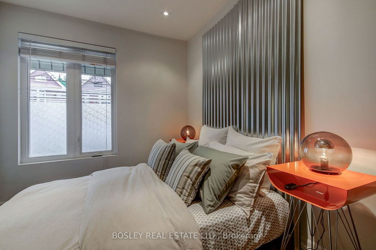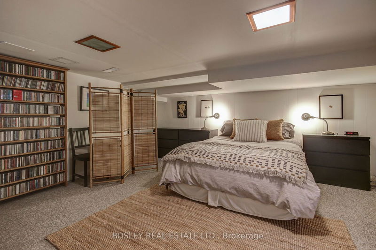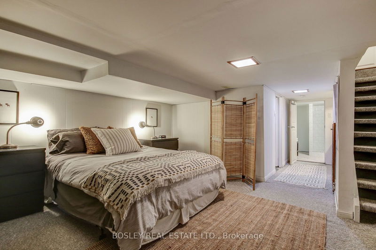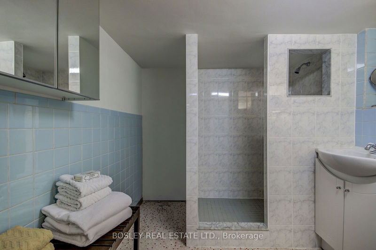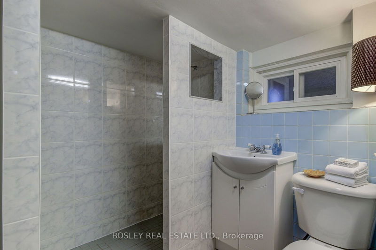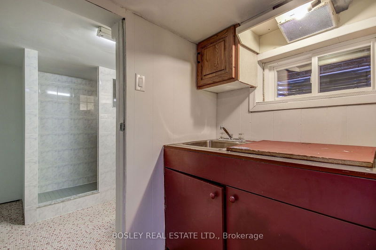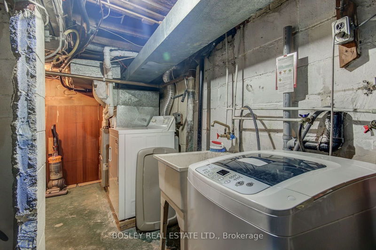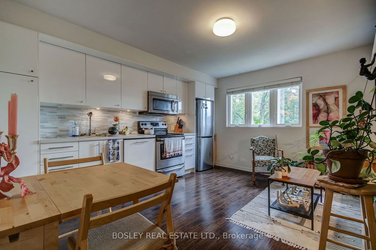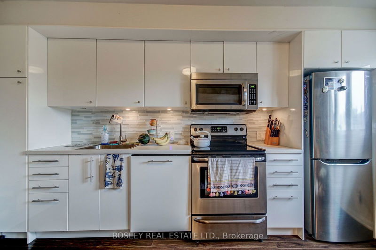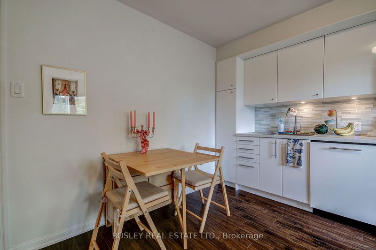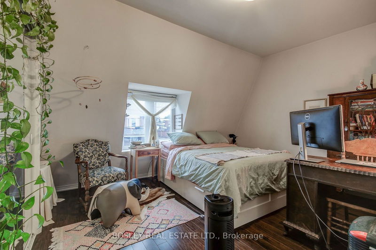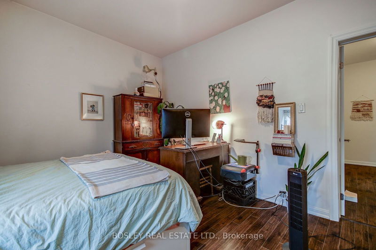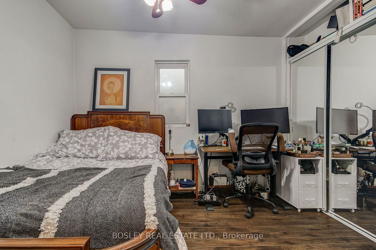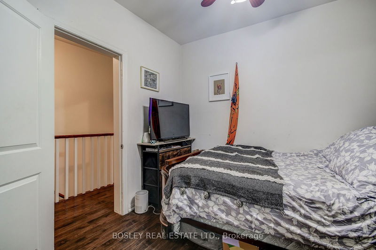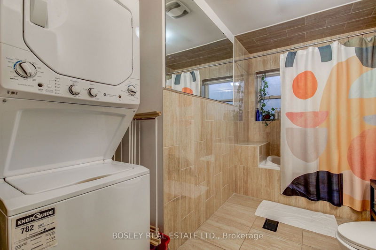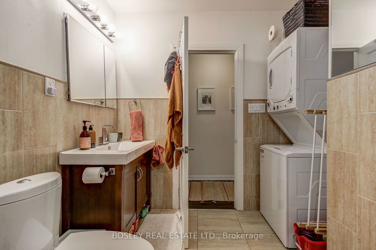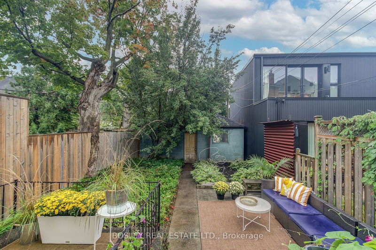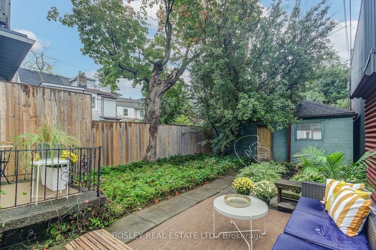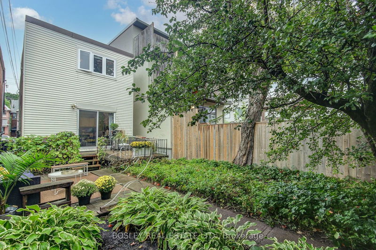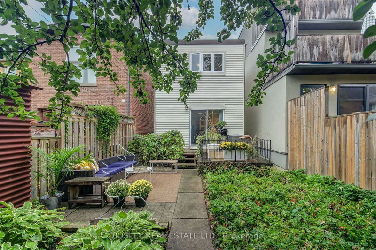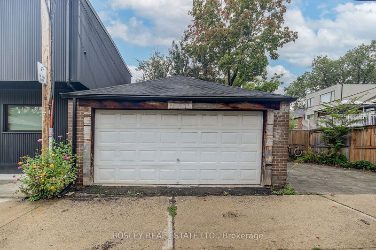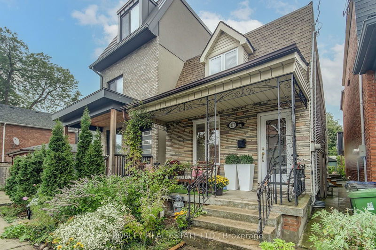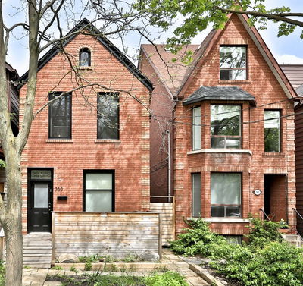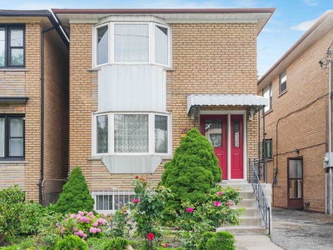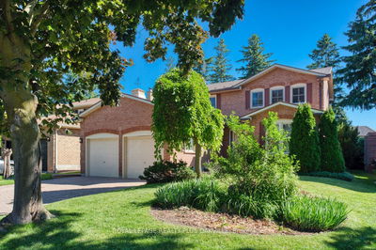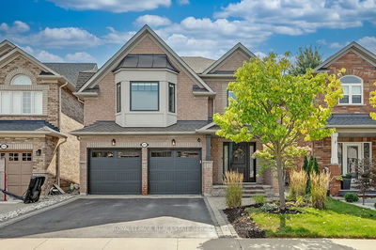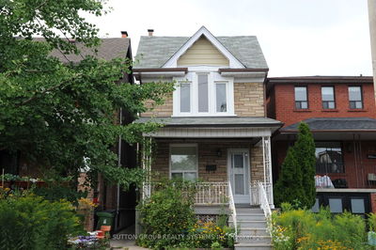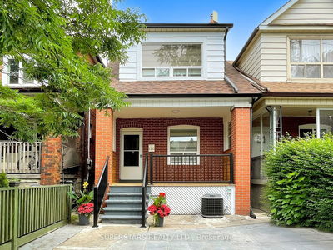***Home Sweet Hallam!*** Handsomely Situated In The Highly-Coveted Enclave Of Dovercourt Village, This Centre Of It All Detached Dwelling Currently Configured As Two 2-Bed Units (One Owner Occupied, One Tenanted Month-To-Month) But Easily Becoming A 3+1 Bed 2 Bath Single Family Residence With Main Floor Family Room Addition Creating A Terrific Indoor/Outdoor Connection Boasts Oodles Of Curbside Appeal And Practical Opportunity For Growing Families And More! Located 3 Blocks North Of Bloor St W And 5 Houses East Of Dovercourt Rd, It's Just A Hop, Skip & A Jump To The Dovercourt Public School (Gr K-8), Macaulay Daycare + Dover Gardens Cooperative Nursery + Highly Regarded Bloor Collegiate Institute (Gr 9-12) & Steps To Dovercourt Village For Your Laughing Barking Brood Where Conveniences, Java And Shops Abound! This Charming And Handsomely Maintained Residence Features A Naturalized Front Yard Butterfly/Pollinator Garden And A Voluminous Detached Garage For 2 Vehicles Accessed Via Laneway - All Nestled In A Lush Fully-Fenced South-Facing Garden With Sun-Drenched Patio And Terrace! We Adore! Please Ask Us For Pre-List Inspection And Laneway Housing Report.*Open House Saturday And Sunday Sept 28/29 2-4PM*
Property Features
- Date Listed: Wednesday, September 25, 2024
- City: Toronto
- Neighborhood: Dovercourt-Wallace Emerson-Junction
- Major Intersection: E-Dovercourt Rd S-Dupont St
- Full Address: 117 Hallam Street, Toronto, M6H 1W9, Ontario, Canada
- Living Room: South View, W/O To Patio, Sliding Doors
- Kitchen: Open Concept, Breakfast Bar, Combined W/Living
- Living Room: O/Looks Garden, Open Concept, Combined W/Dining
- Kitchen: Open Concept, Combined W/Dining, O/Looks Backyard
- Listing Brokerage: Bosley Real Estate Ltd. - Disclaimer: The information contained in this listing has not been verified by Bosley Real Estate Ltd. and should be verified by the buyer.

