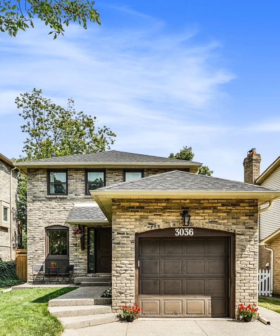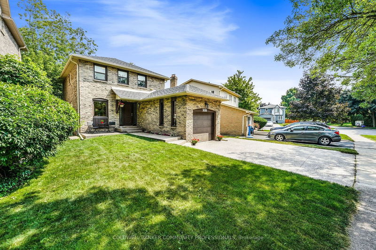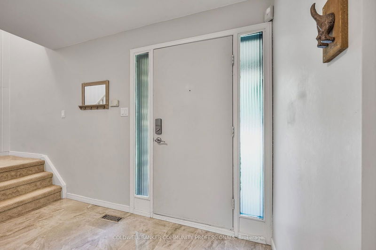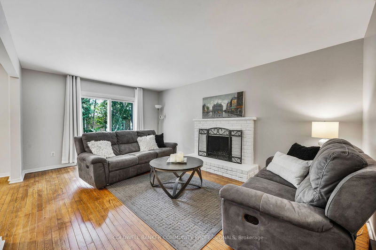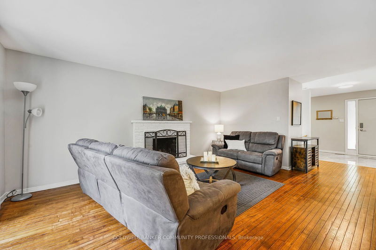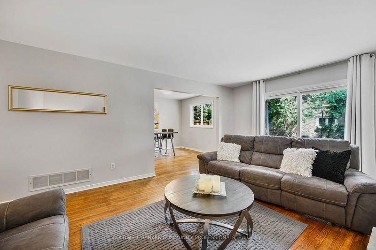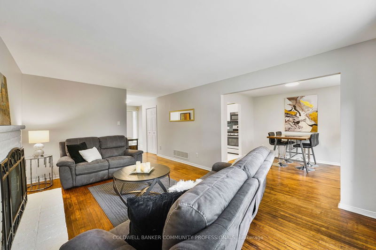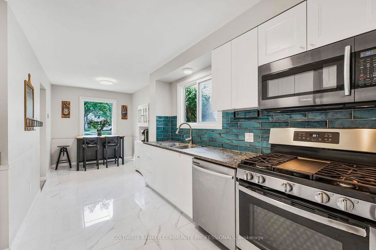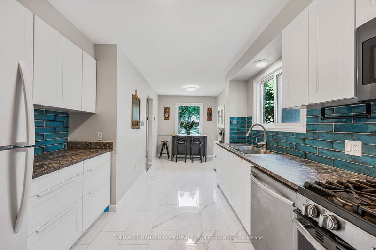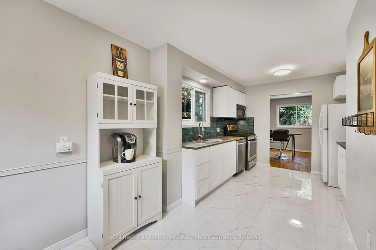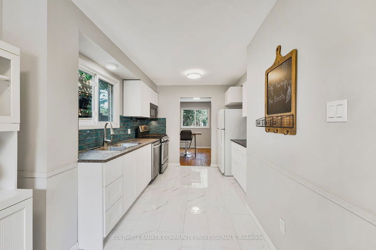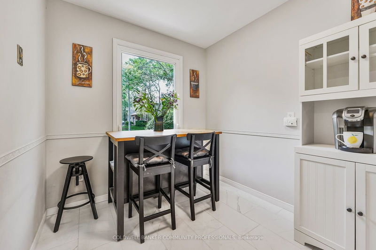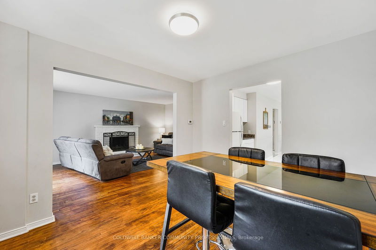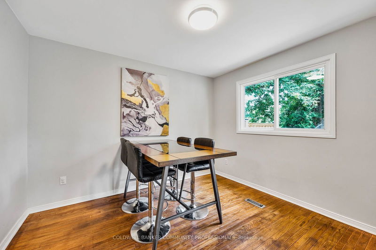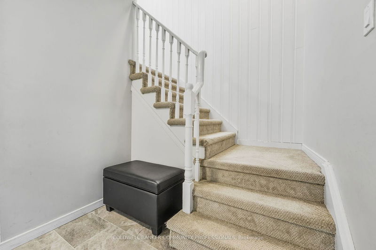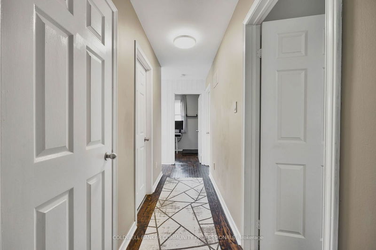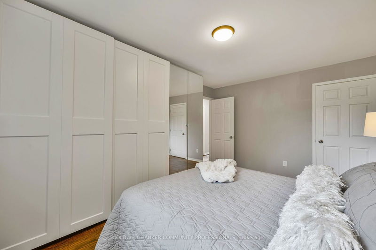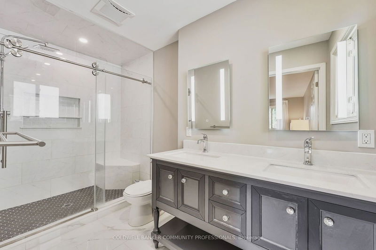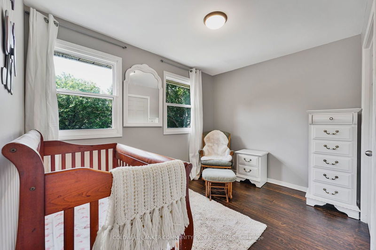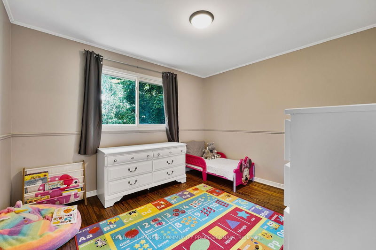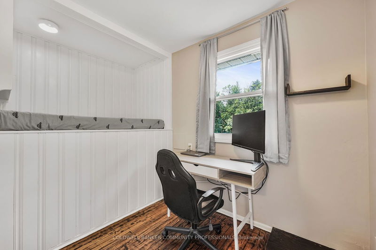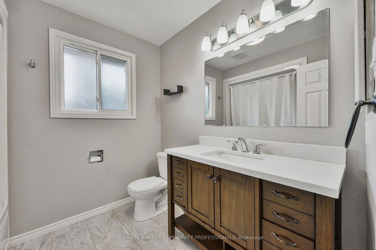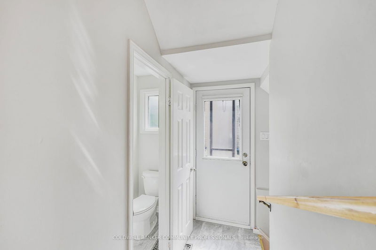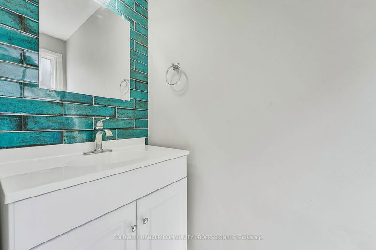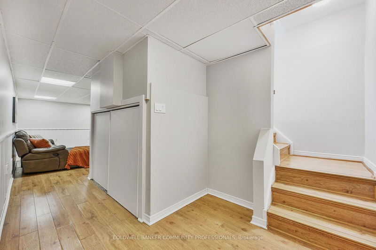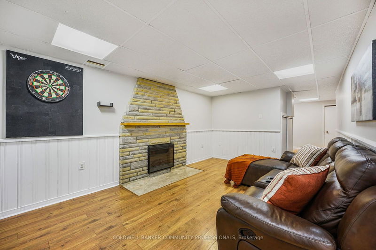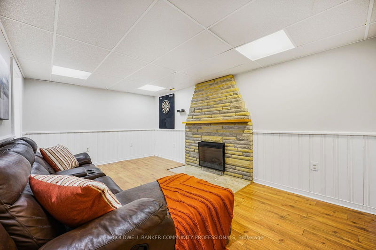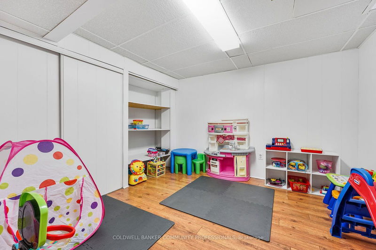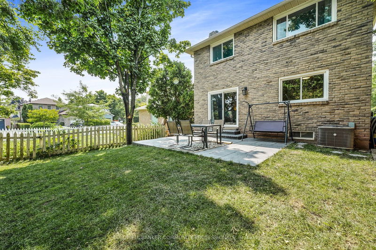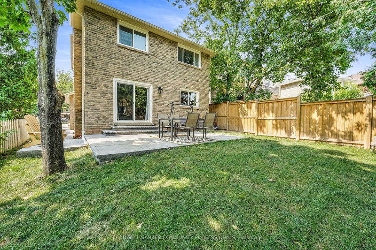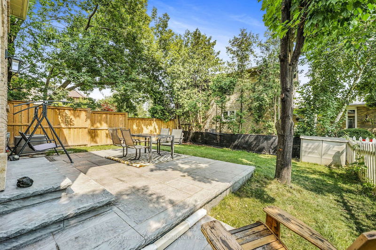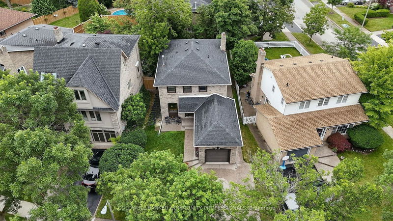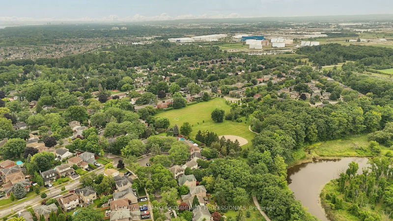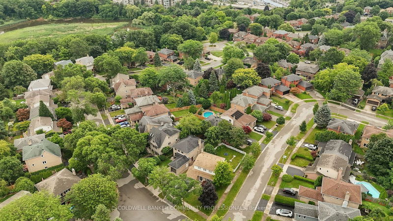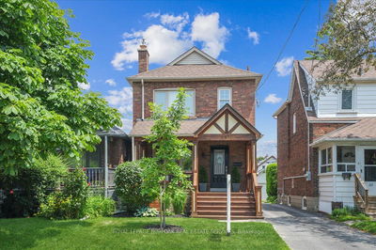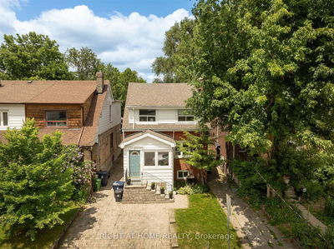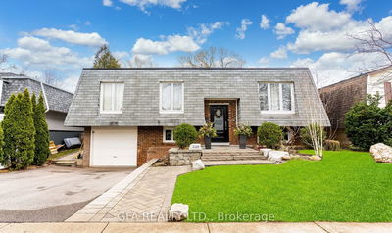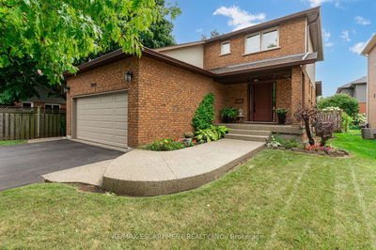Family friendly community; you can walk to Bronte Harbour, shopping, public transit, restaurants, trails right at the end of your street, and so much more. There are many updates in this 3+1 bed, 3 bath, 2 storey solid brick home. Exposed aggregate drive and walkway, large foyer leads to the Living Room with wood burning fireplace and sliding patio doors to outdoors. Redone eat-in kitchen with gas range, timeless white cabinets, ample counter space and tasteful subway tile. Separate dining room with access to both kitchen and L/R. 2nd level Primary bedroom w/custom closets, large stunning ensuite with double sinks and walk-in shower w/bench. 2 more bedrooms, office/den, and 4 pce main bath. Basement offers rec room with an additional fireplace, 4th bedroom and separate laundry room. Plenty of storage in home.
Property Features
- Date Listed: Tuesday, September 24, 2024
- City: Oakville
- Neighborhood: Bronte West
- Major Intersection: Mississauga St and Silverthorn
- Full Address: 3036 Silverthorn Drive, Oakville, L6L 5N6, Ontario, Canada
- Living Room: Fireplace
- Kitchen: Eat-In Kitchen
- Listing Brokerage: Coldwell Banker Community Professionals - Disclaimer: The information contained in this listing has not been verified by Coldwell Banker Community Professionals and should be verified by the buyer.

