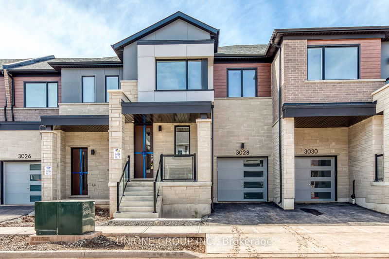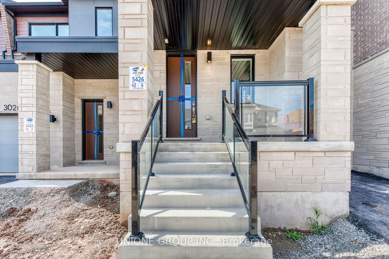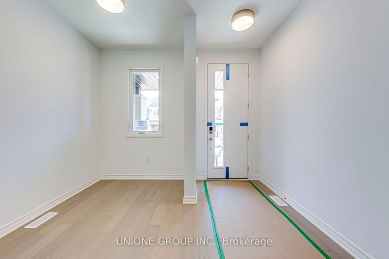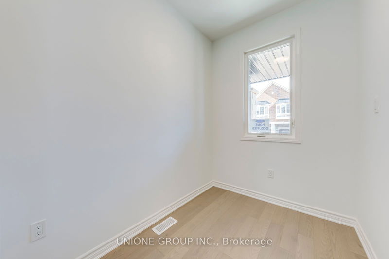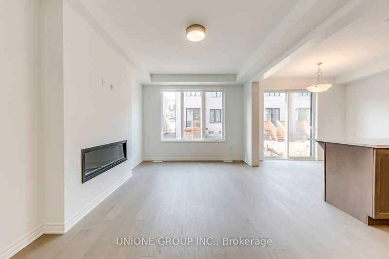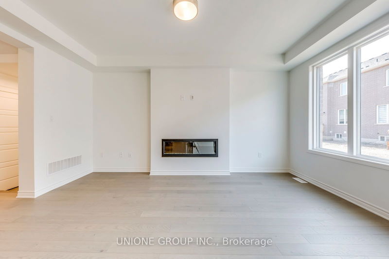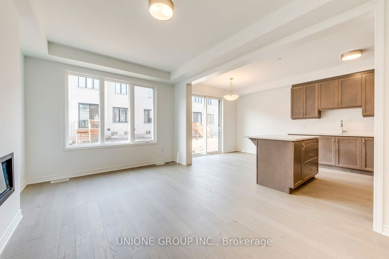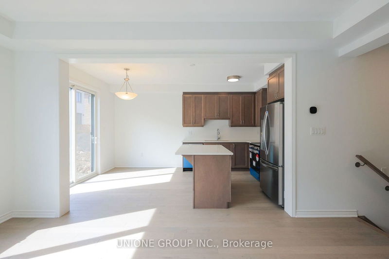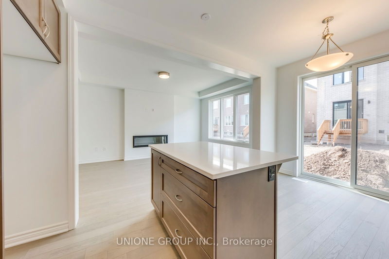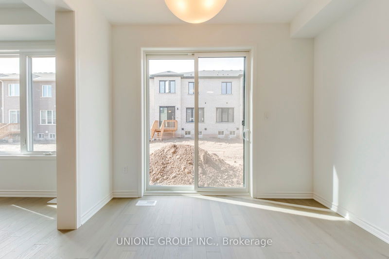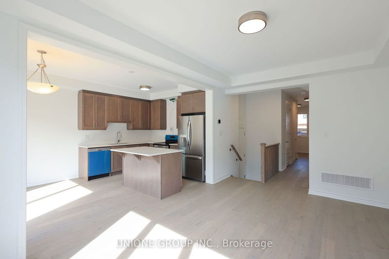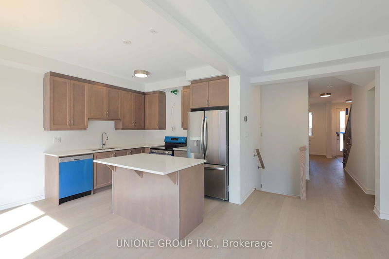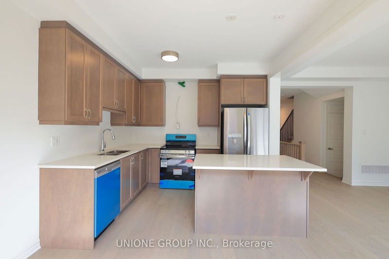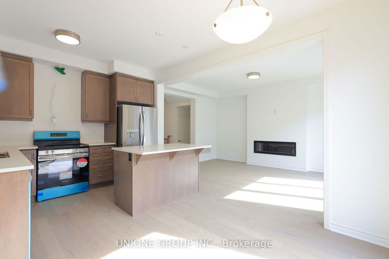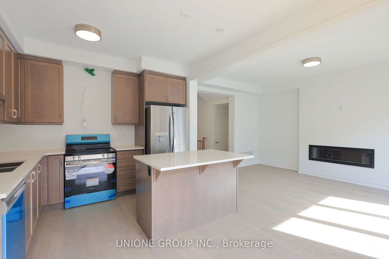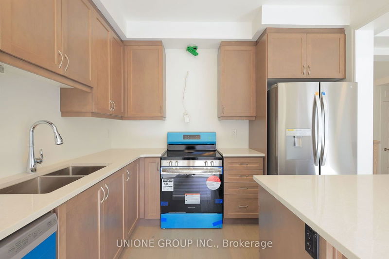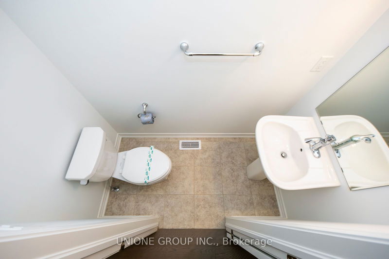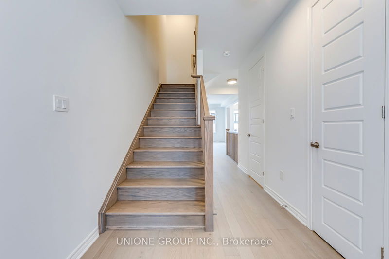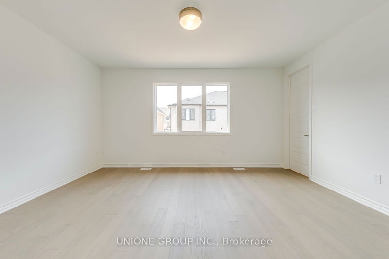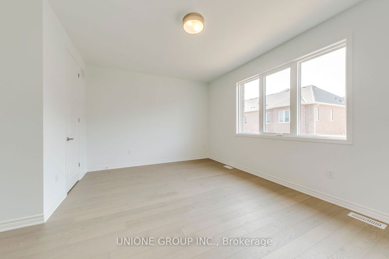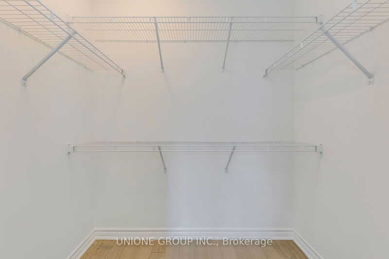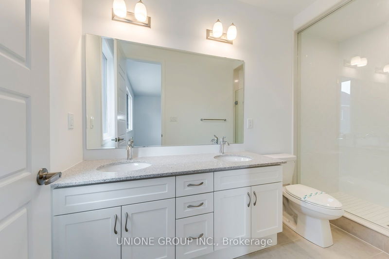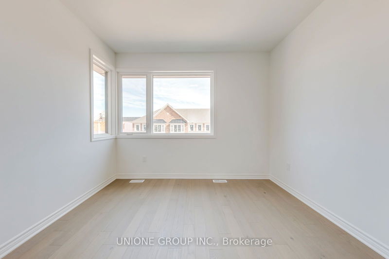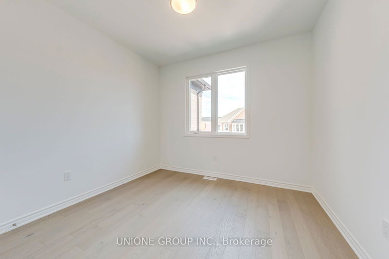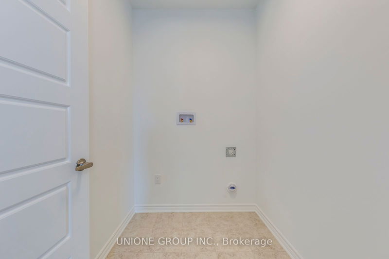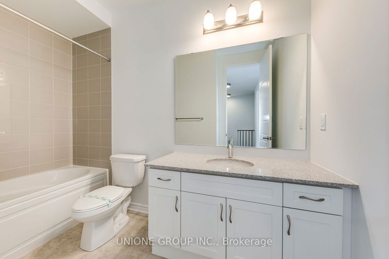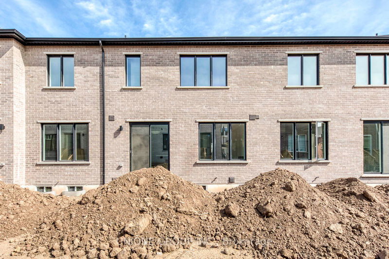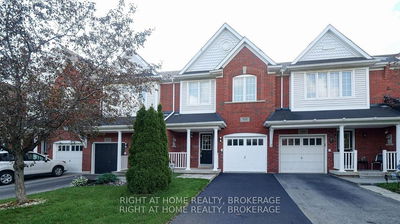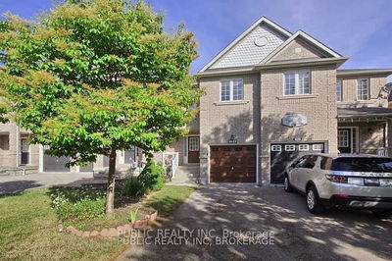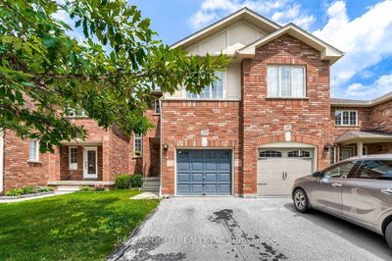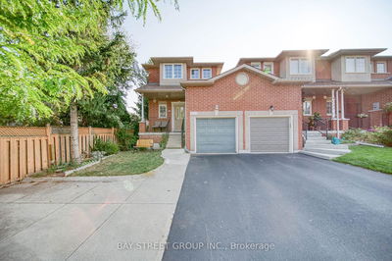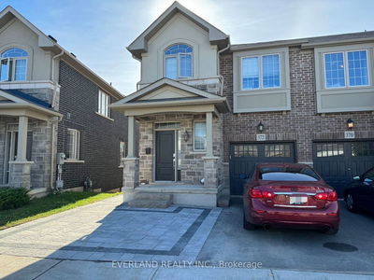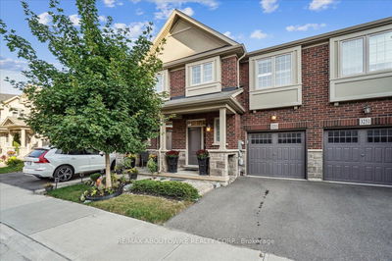Newly Built Townhome, Never Lived In with 1,682 Sq.ft., 3+1 Bedrooms, and 2.5 Washroom. First Floor Den Functional Design. Hardwood Floor Throughout, No Carpet Area. Upgraded Kitchen With Tons of Storage Space. Open Concept Design with Living, Dining and Kitchen Combined. Fireplace For Cozy Vide, Completed with Stainless Steel Appliances, Sleek Quartz Countertop. Large Window With Tons of Natural Lighting. First Floor Den/ Office Could Be your Perfect Work From Home Space. Oak Staircase Leading To the Second Floor. Hardwood Floor Throughout, Walk In Closets For Non-Primary Suite As Well. Bay Window Sitting Area Can be Perfect Reading Nook. Primary Ensuite Feature His/her Closet Double Sink Vanity, and Frameless Shower 4 Modern Pieces. Easy Access To Major Highways 403, 407, And QEW. Steps To Pond, Mins Walk To Shopping Plaza & Public Transit, Close To Trail, Golf Course.
Property Features
- Date Listed: Thursday, September 26, 2024
- Virtual Tour: View Virtual Tour for 3028 Langdon Road
- City: Oakville
- Neighborhood: Rural Oakville
- Major Intersection: Dundas St E & Eighth Line
- Full Address: 3028 Langdon Road, Oakville, L6H 7Y5, Ontario, Canada
- Kitchen: Hardwood Floor, Centre Island, Combined W/Dining
- Listing Brokerage: Unione Group Inc. - Disclaimer: The information contained in this listing has not been verified by Unione Group Inc. and should be verified by the buyer.

