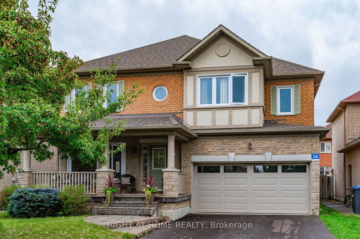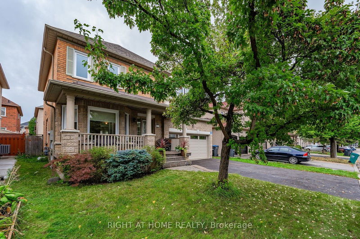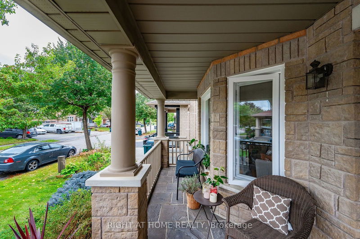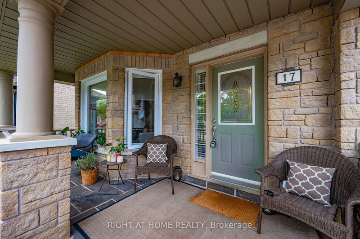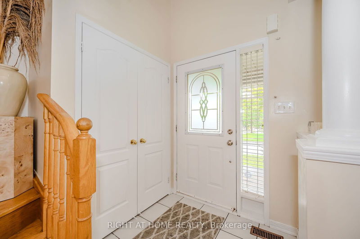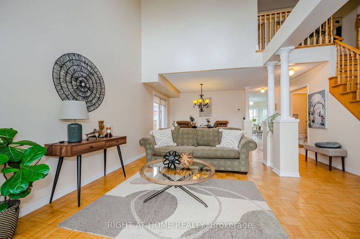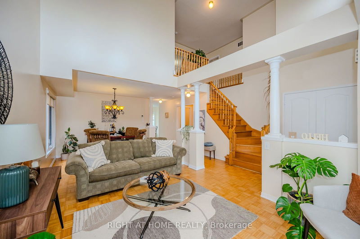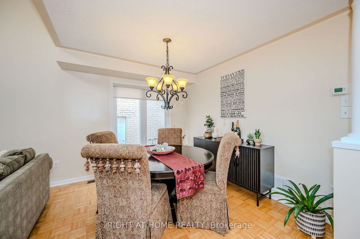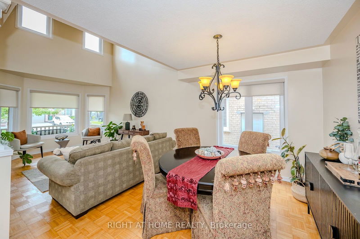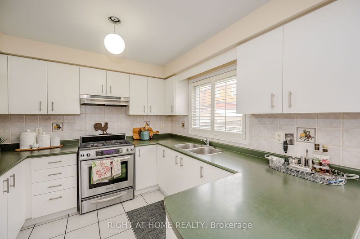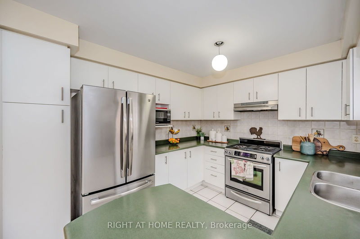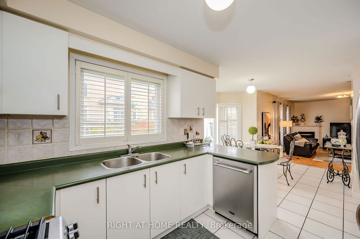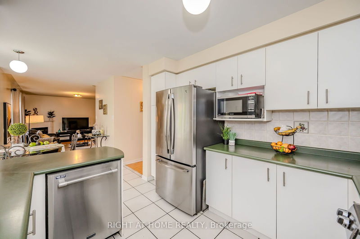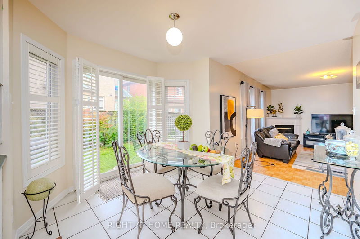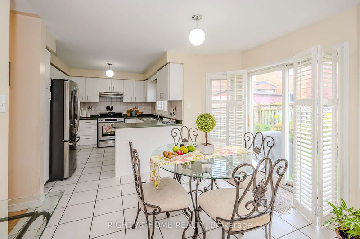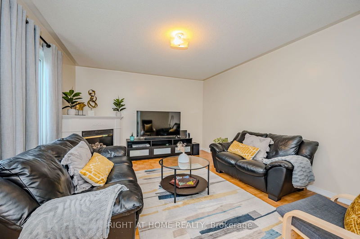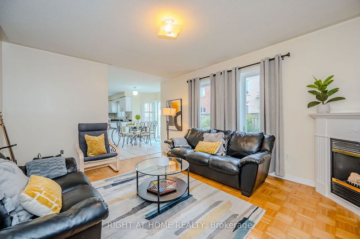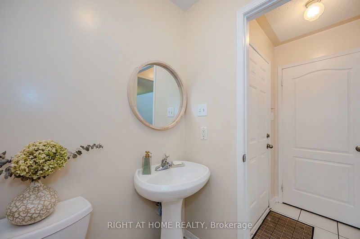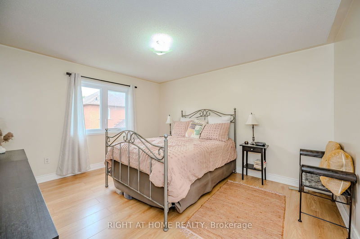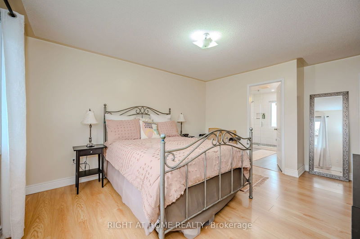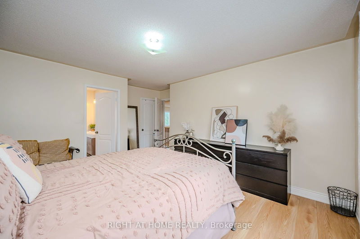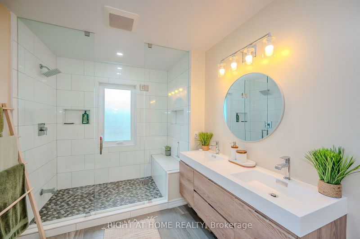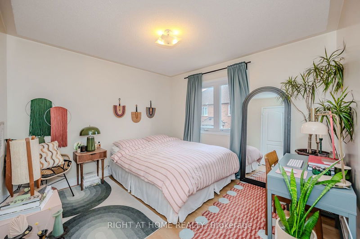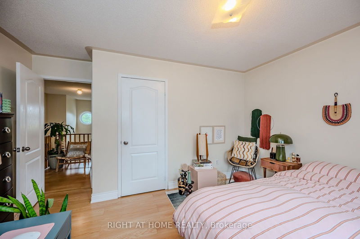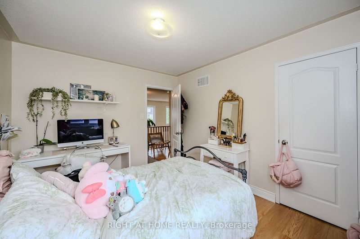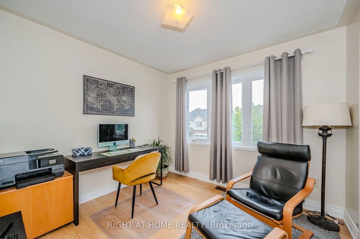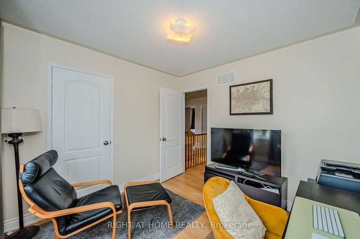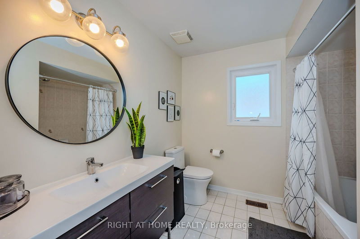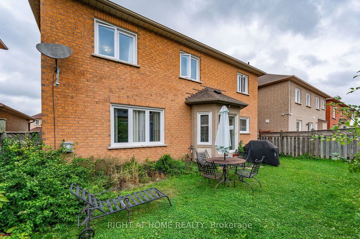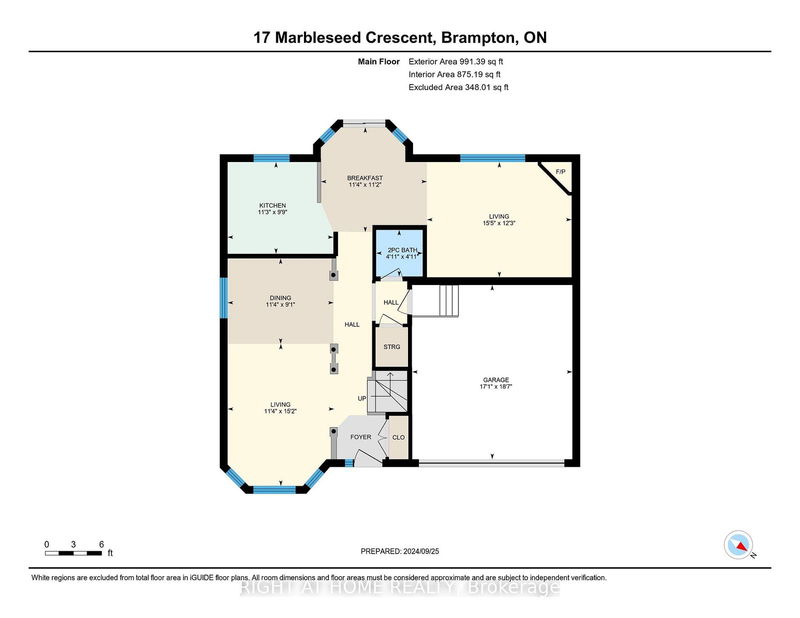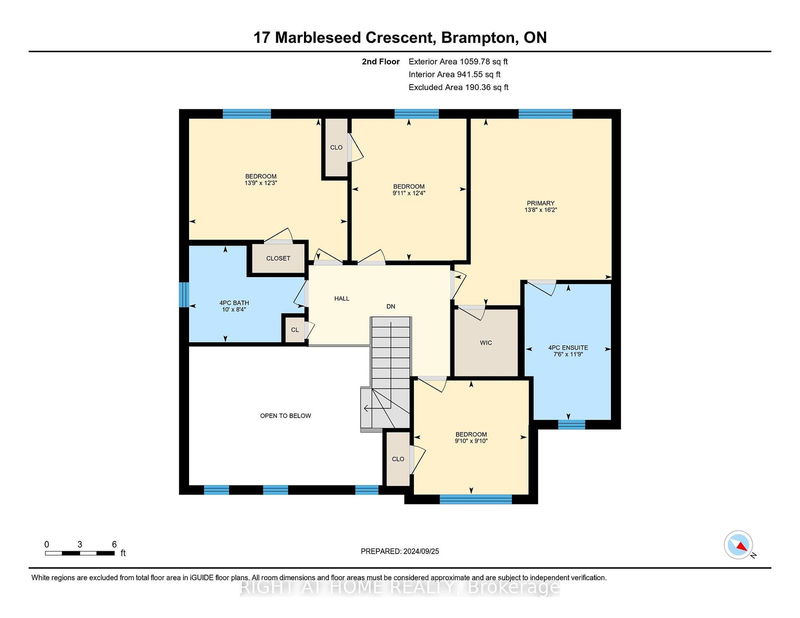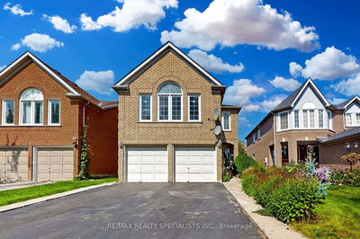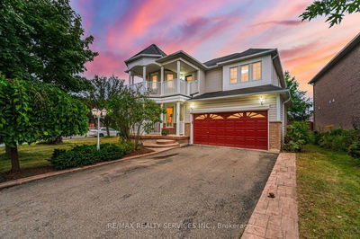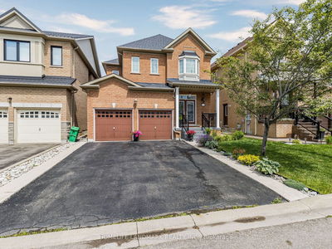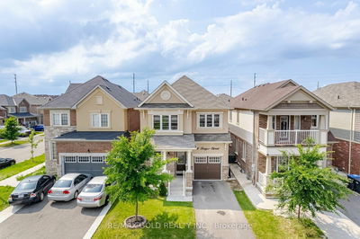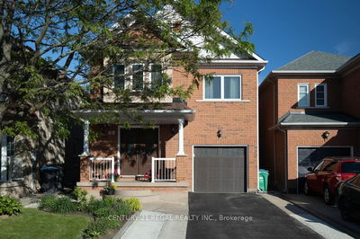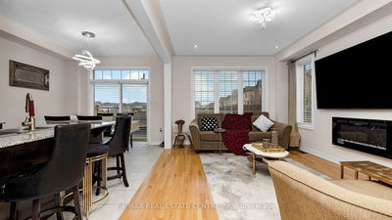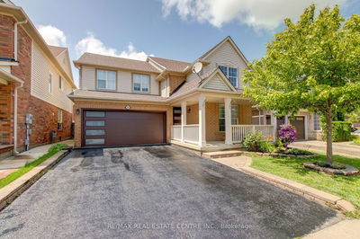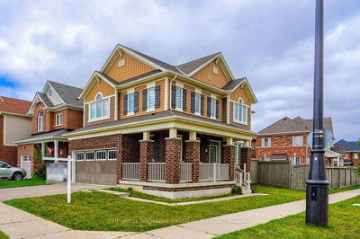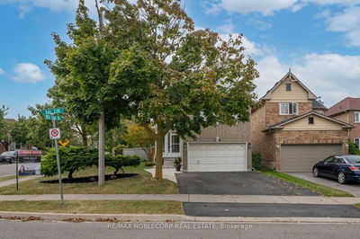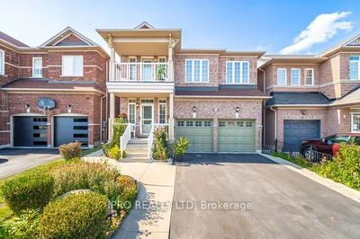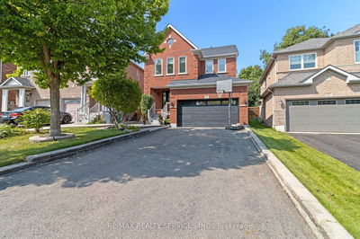Meticulously Maintained All Brick & Custom Stone Home In Highly Sought After Brampton Community! Private & Beautifully Updated Backyard Oasis, Ample Parking For Up To Six Cars! Soaring Cathedral Ceilings Yields That Executive & Warm Welcome, Separate Family Room With Cozy Fireplace, Fully Open Basement Awaits Your Personal Touches To Accommodate A Premium Mortgage-Helping Rental Income Suite, Spacious Cellar Ideal For Storage, Carpet-Free Throughout! Truly The Epitome Of Family Living Complemented By Top Schools In Close Proximity, Loved From Top To Bottom Without Any Expense Spared, Generously Sized Bedrooms, Gleaming Wood Floors, Sprawling Layout Ideal For Entertaining & Family Fun Without Compromising Privacy! Plenty Of Natural Light Pour Through The Massive Windows (2021) Treated With California Shutters, Professionally Painted, Peaceful & Safe Family Friendly Neighbourhood, Beautiful Flow & Transition! Surrounded By All Amenities Including Renowned Giffen Family Park, Trails, Golf, Highway & Public Transit, Completely Turn-Key & Packed With Value, Everything You Could Ask For In A Home So Don't Miss Out!
Property Features
- Date Listed: Friday, September 27, 2024
- Virtual Tour: View Virtual Tour for 17 Marbleseed Crescent
- City: Brampton
- Neighborhood: Sandringham-Wellington
- Major Intersection: Sunny Meadow Boulevard & Sandalwood Parkway East
- Full Address: 17 Marbleseed Crescent, Brampton, L6R 2J7, Ontario, Canada
- Living Room: Parquet Floor, Cathedral Ceiling, O/Looks Frontyard
- Kitchen: Ceramic Floor, Stainless Steel Appl, Custom Backsplash
- Family Room: Parquet Floor, Gas Fireplace, O/Looks Backyard
- Listing Brokerage: Right At Home Realty - Disclaimer: The information contained in this listing has not been verified by Right At Home Realty and should be verified by the buyer.

