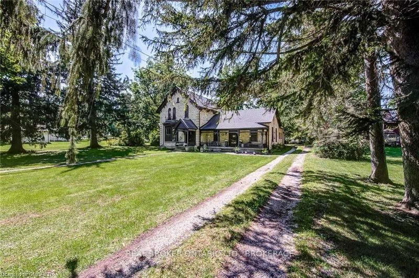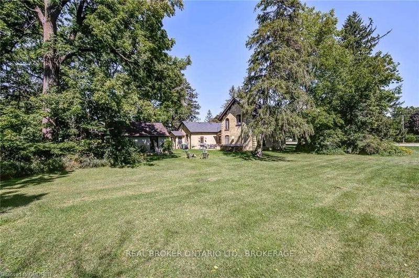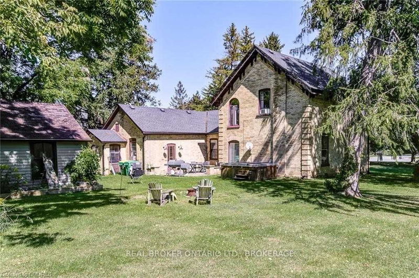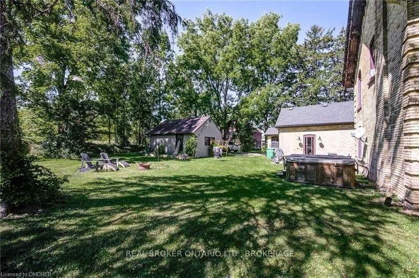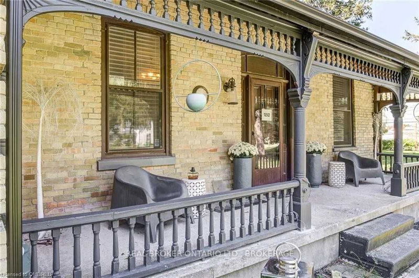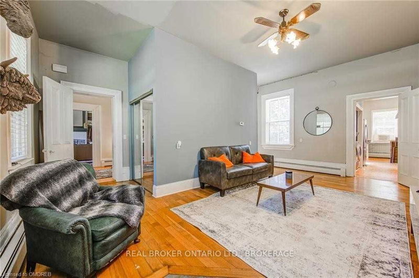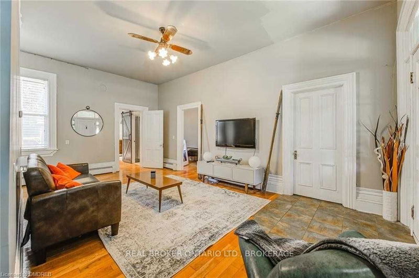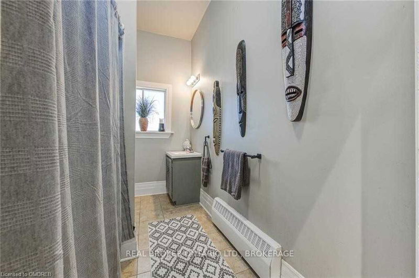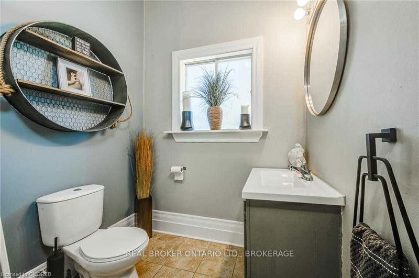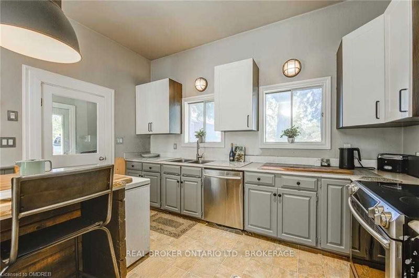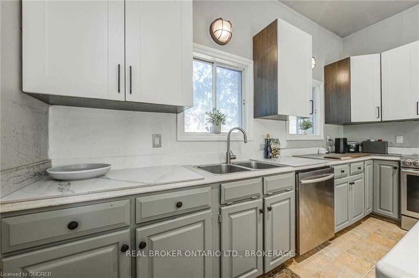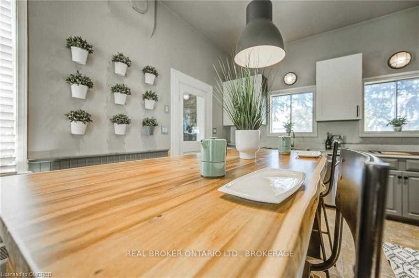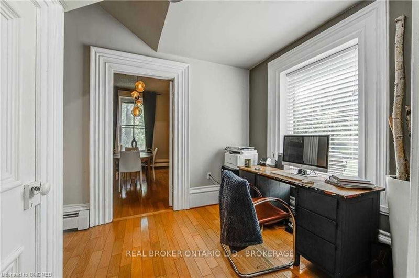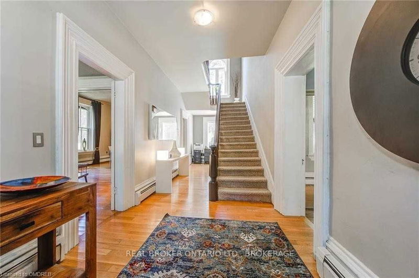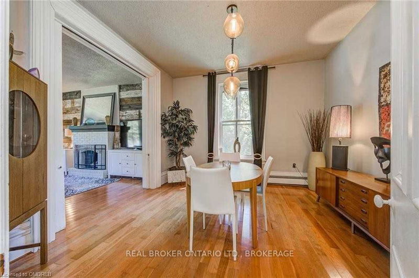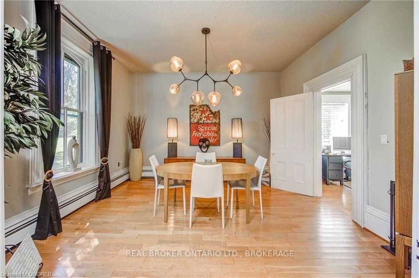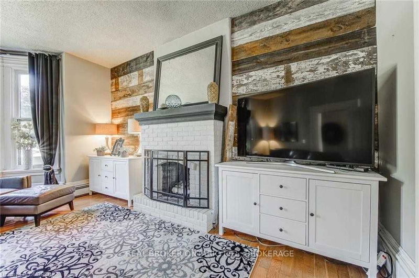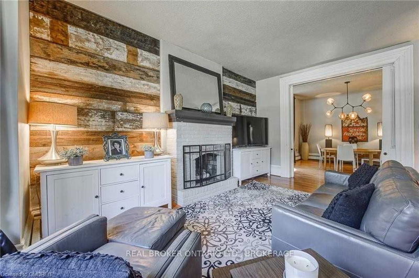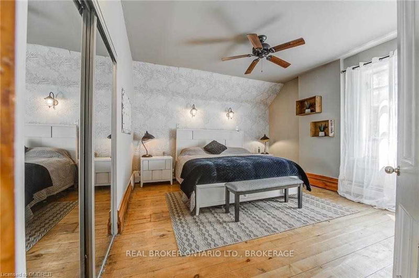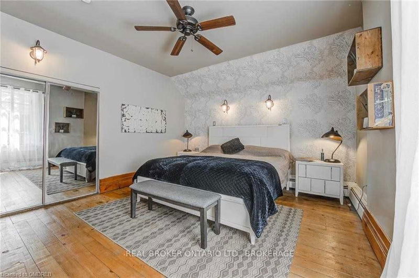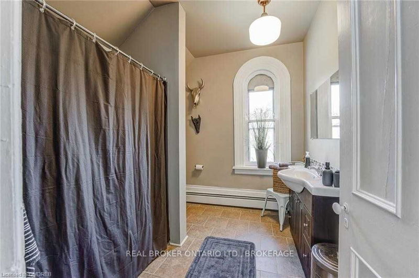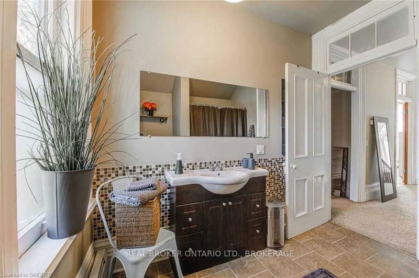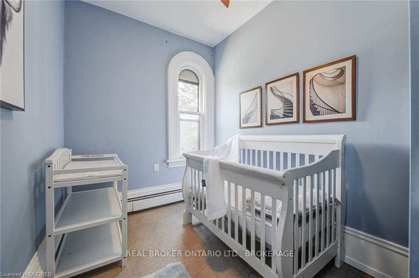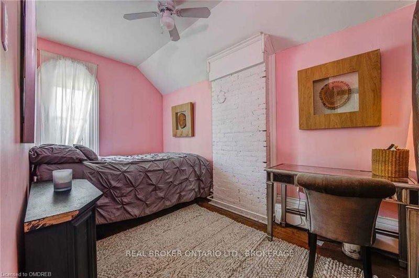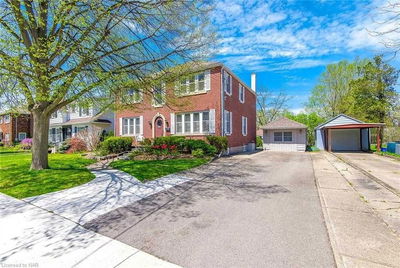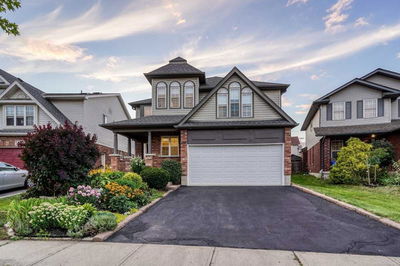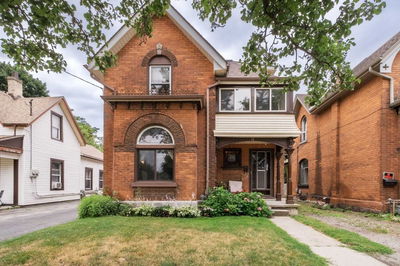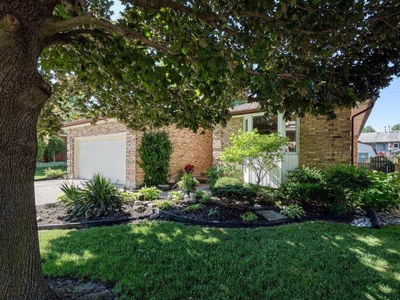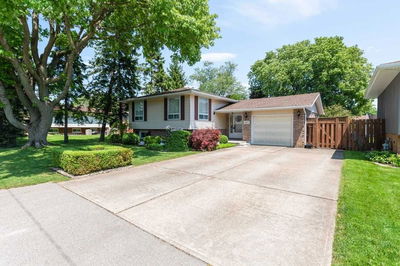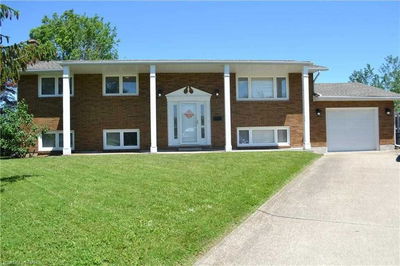A Rare Opportunity To Live Your Dream In This Grand 2666 Sq Ft Home Where History Meets Contemporary Living In The Lovely Community Of Glencoe. This Much Loved 5-Bedroom Home With Large, Bright, Airy Rooms Full Of Graceful Beauty And Character, Indicative Of Its Era And Heritage, All While Offering The Modern Features And Style That Today's Discerning Buyer Is Looking For. Large Principal Rooms, Soaring Ceilings, Hardwood Floors, 12" Baseboards, Transom Windows, Fireplace With Striking Mantel And Feature Wall, Gourmet Kitchen With Live Edge Island, Dining Room For Large Gatherings & Cozy Main Floor Family Room All On A ? Acre Lot. Main Floor Size And Layout Could Easily Accommodate In-Laws Or Work From Home Office Space. Detached, Drywalled 309 Sq Ft Garage, Storage, And Workshop Steps From The Back Door. Enjoy Sitting On The Front Porch Or In Your Private Oasis In The Back Courtyard With Oversized Hot Tub, Smoker Bbq And Firepit. Ample Parking On Site For Boats & Rv.
Property Features
- Date Listed: Tuesday, September 06, 2022
- City: Southwest Middlesex
- Major Intersection: 402 To Longwoods Rd To Main St
- Full Address: 120 Main Street, Southwest Middlesex, N0L 1M0, Ontario, Canada
- Living Room: Bay Window, Fireplace, Hardwood Floor
- Kitchen: Main
- Family Room: W/O To Deck
- Listing Brokerage: Real Broker Ontario Ltd., Brokerage - Disclaimer: The information contained in this listing has not been verified by Real Broker Ontario Ltd., Brokerage and should be verified by the buyer.


