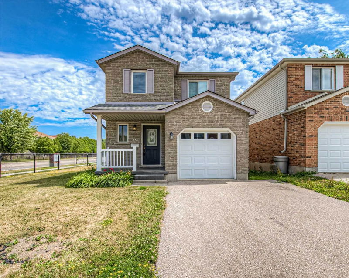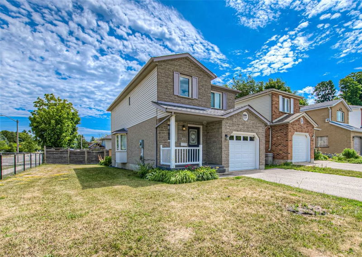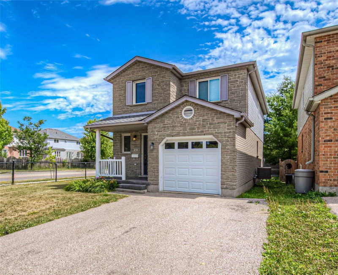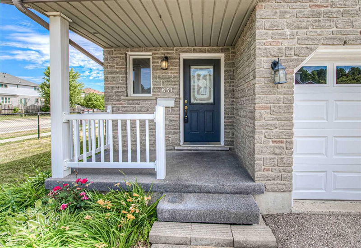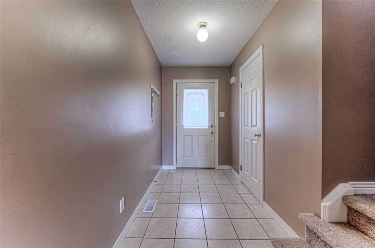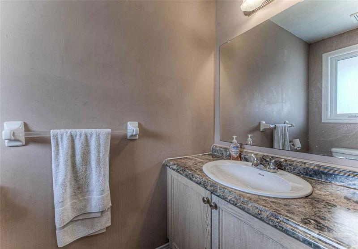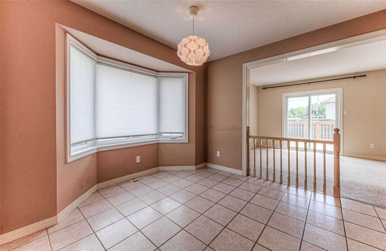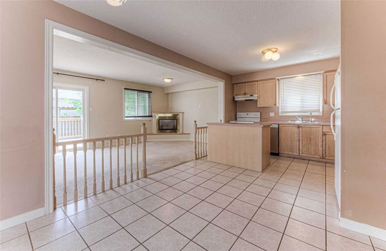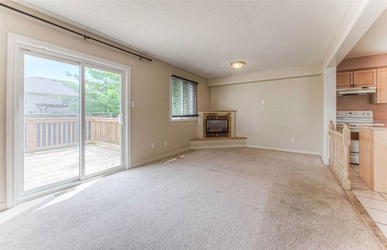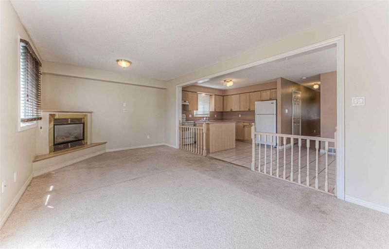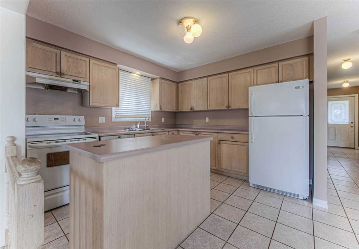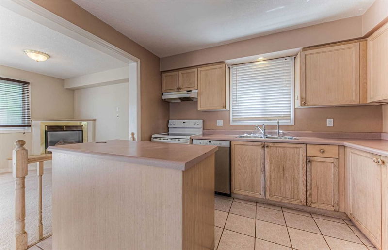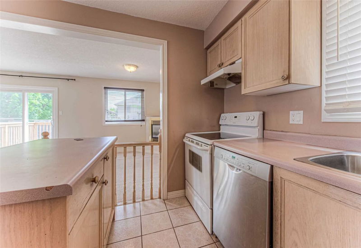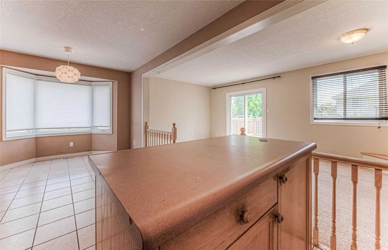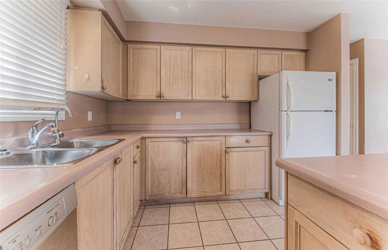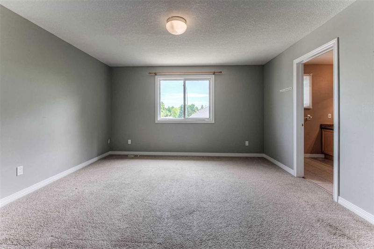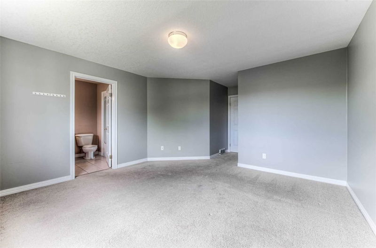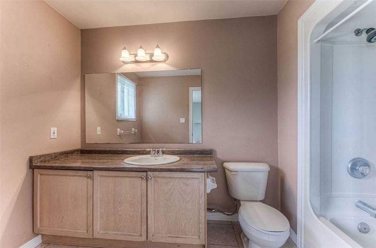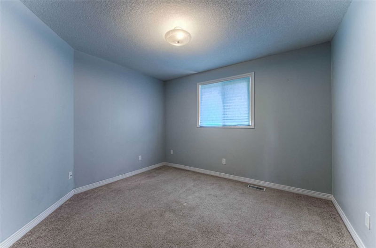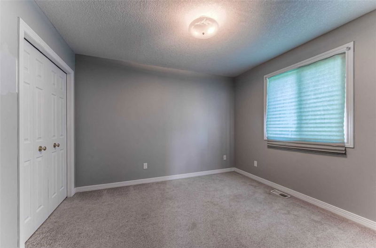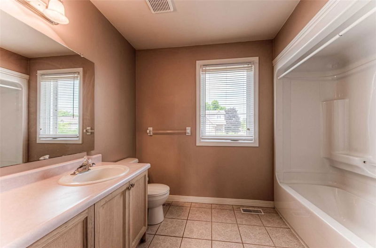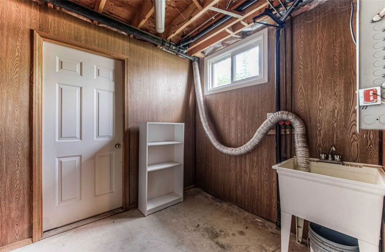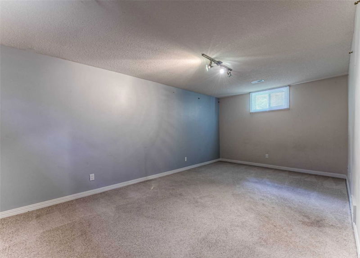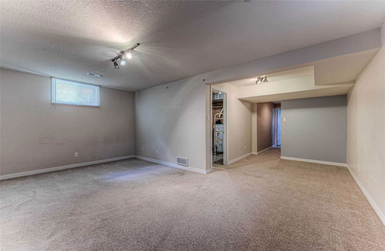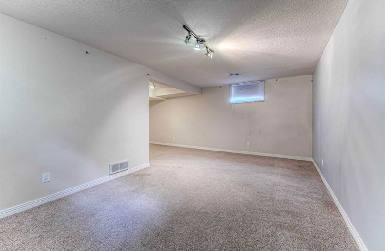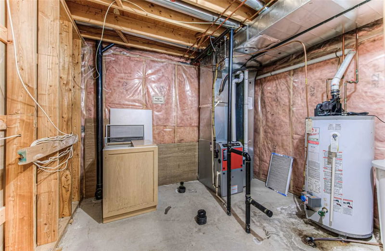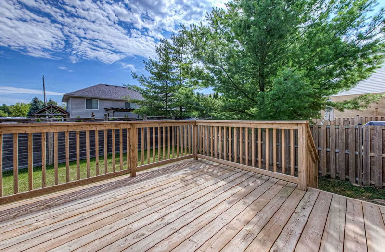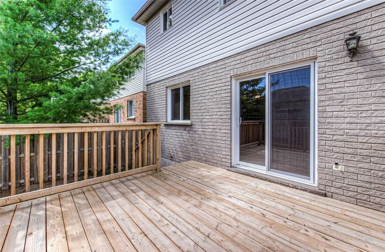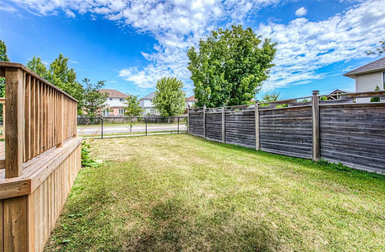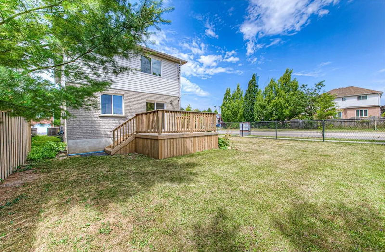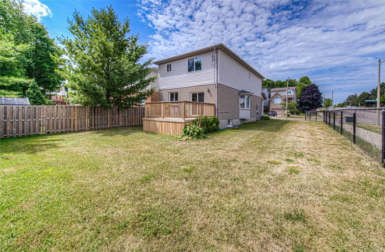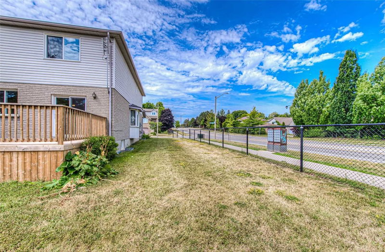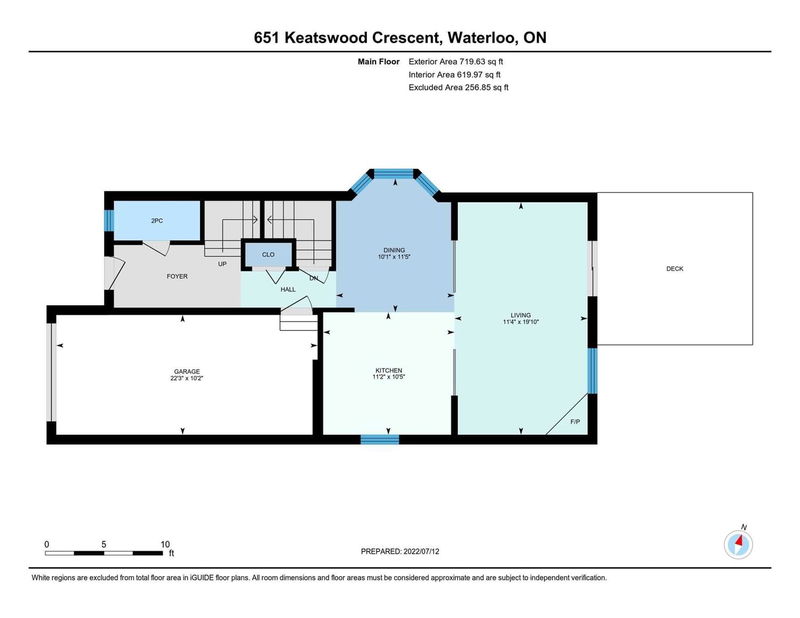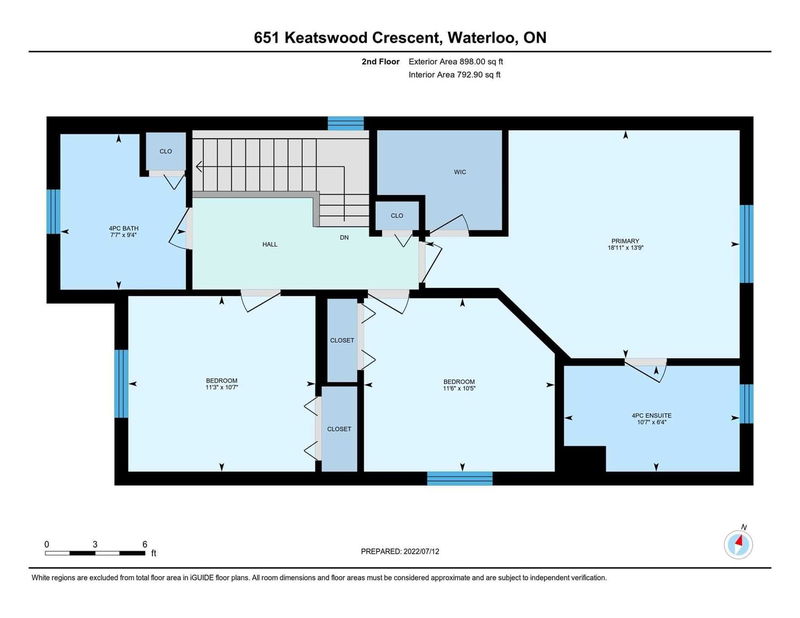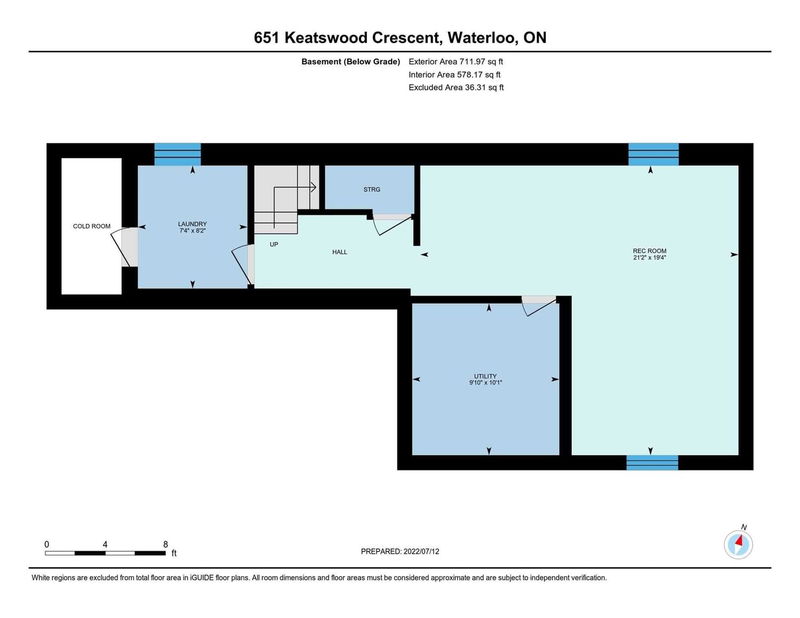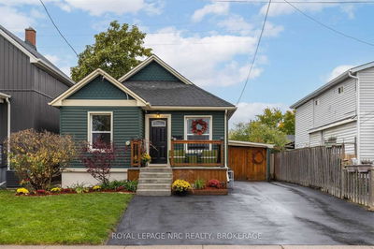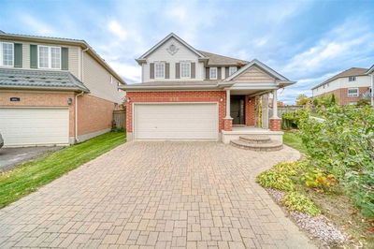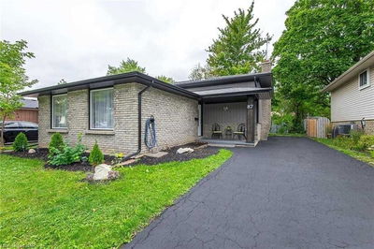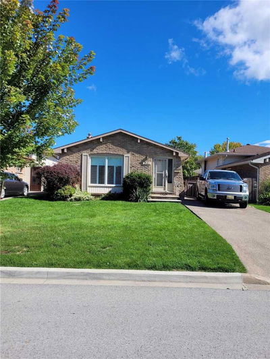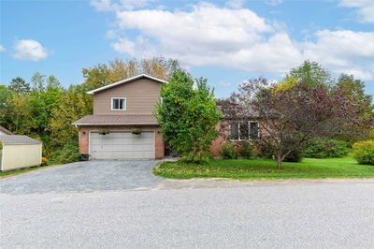Welcome Home To 651 Keatswood Cres. Waterloo. This Great Sized Single Detached Home Is Located In A Great Neighborhood In Waterloo Close To Shopping, Restaurants, Trails, Buses, Schools, A Short Drive To U Of W And Wilfred Laurier And Much More! The Main Floor Has An Open Concept Floor Plan With A Nice Kitchen With Island And Breakfast Bar, A Separate Dining Area And A Spacious Living Room With Gas Fireplace And Sliders That Lead To The Newer Deck And Lovely Back Yard. This Outdoor Space Is Ideal For Bbq's And Entertaining. Back Inside And Finishing Off The Main Level Is A Convenient 2 Pc Bath At The Front Entrance. Upstairs You Will Find 3 Bedrooms Which Includes A Primary Bedroom With Walk In Closet And 4 Pc Ensuite Bath. The Other Bedrooms Have Another 4 Pc Bathroom To Share. The Fully Finished Basement Is A Great Hang Out/ Rec Room Space And Has A 3Pc Rough In Bath, Cold Room, Storage Etc. Newer Roof, Furnace And Central Ac Approx. 2017, Hot Water Heater 2022 Rented With Reliance
Property Features
- Date Listed: Friday, November 04, 2022
- Virtual Tour: View Virtual Tour for 651 Keatswood Crescent
- City: Waterloo
- Major Intersection: Keats Way And Keatswood Cres
- Full Address: 651 Keatswood Crescent, Waterloo, N2T 2R7, Ontario, Canada
- Kitchen: Main
- Living Room: Main
- Listing Brokerage: Royal Lepage Wolle Realty, Brokerage - Disclaimer: The information contained in this listing has not been verified by Royal Lepage Wolle Realty, Brokerage and should be verified by the buyer.

