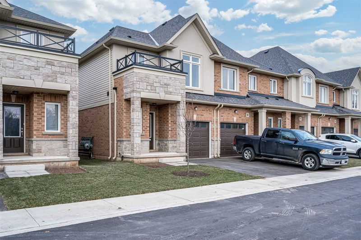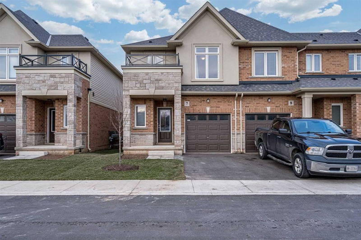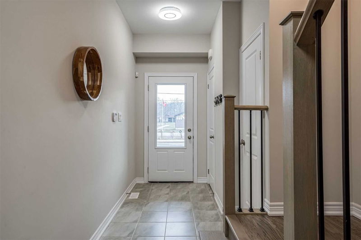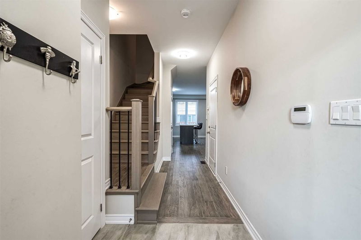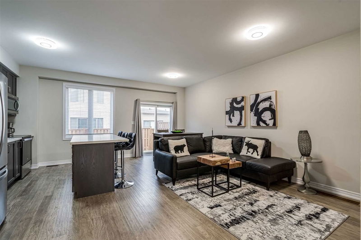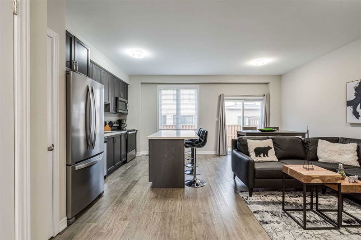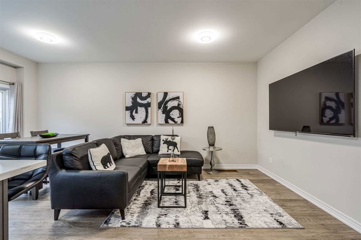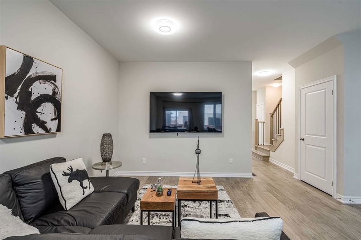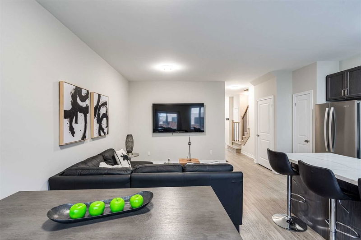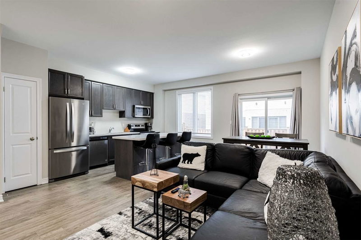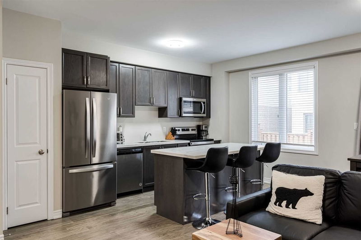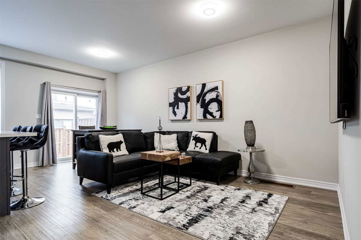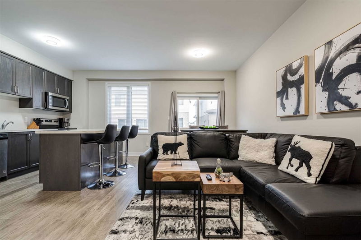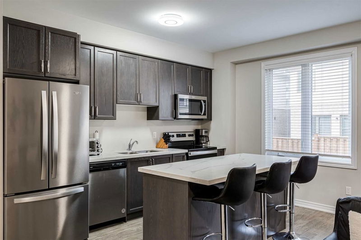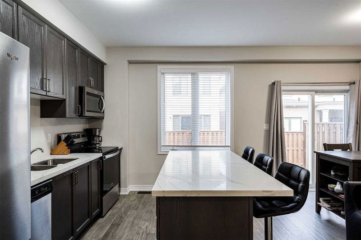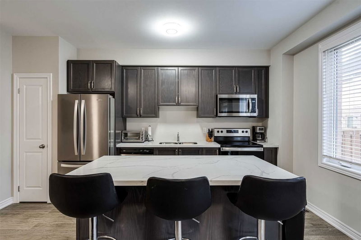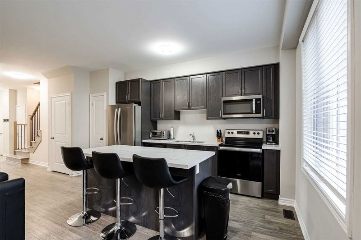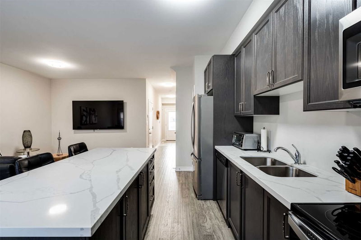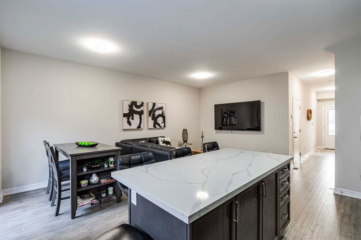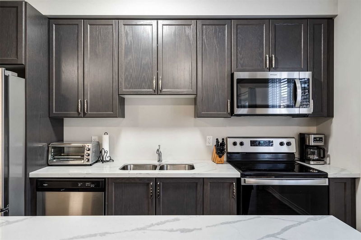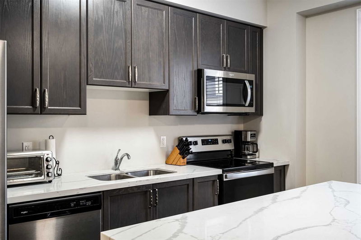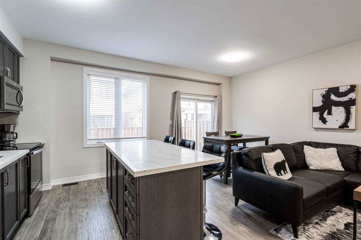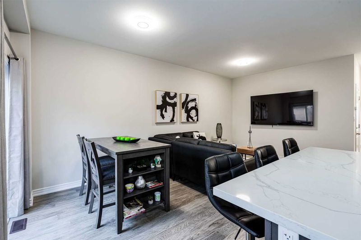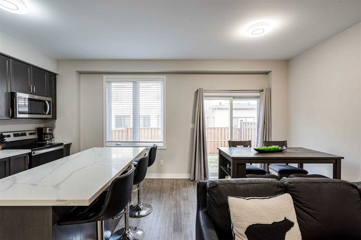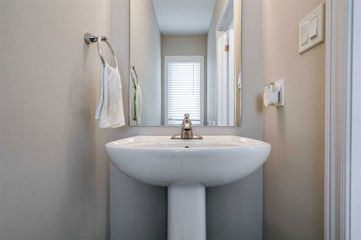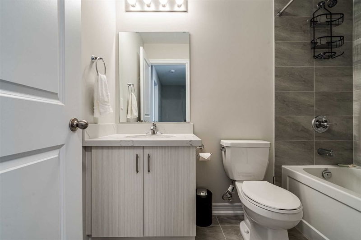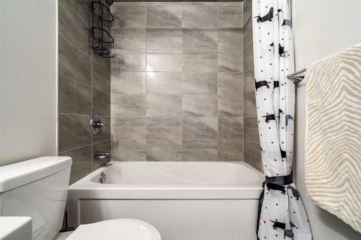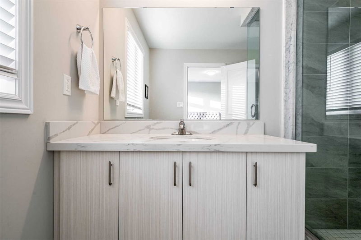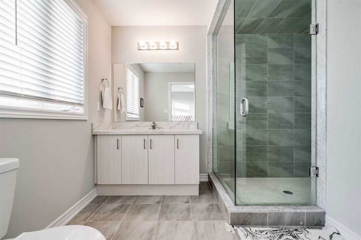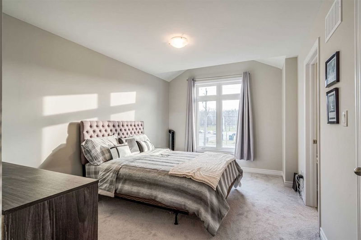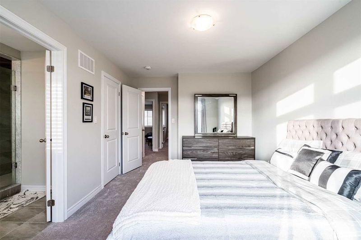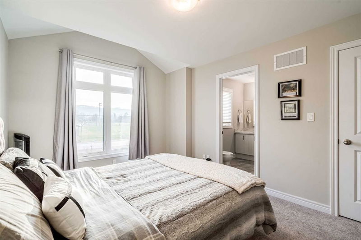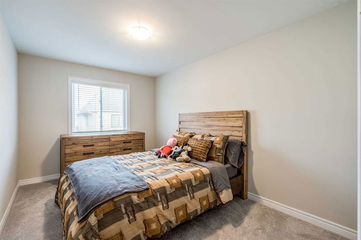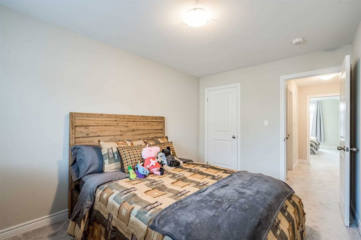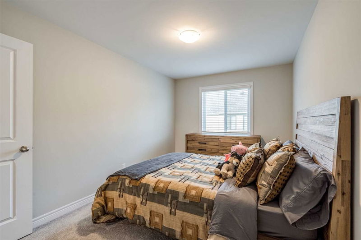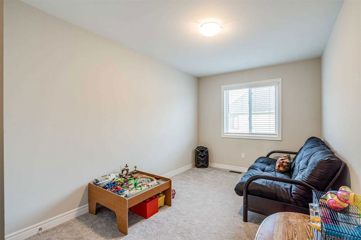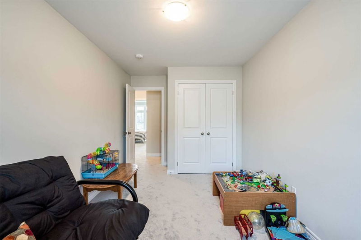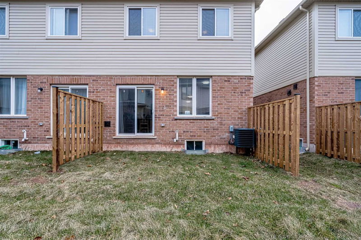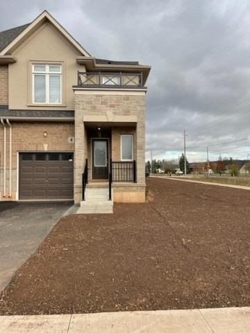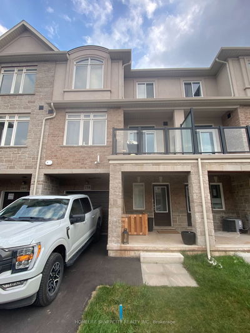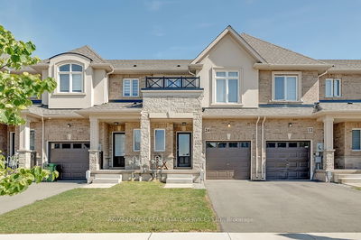Stunning End Unit Town Home By Di Cenzo Homes Boasting 1310 Sq. Ft Offering 3 Bedrooms, 2.5 Bath, 2 Car Parking, 2 Nd Floor Laundry Located In The Sought-After Foothills Of Winona. Open Concept Main Floor, Inside Entry From Garage To Home And Walk Out To The Backyard, 9' Main Level Ceiling, Oak Staircase, Up Metal Spindles, Up Wood Flooring On Main Level And Much More. Main Floor Features A Bright Living Room, Dining Room, Kitchen And A Powder Room. Stunning Modern Kitchen With Quartz Countertops, Tall Upper Kitchen Cabinets, Large Island, Ample Cupboard Space And Stainless Steel Appliances. The Second Floor Offers Spacious Primary Bedroom Features A 3-Piece En-Suite With Up Glass Shower, Up Tiles & Quartz Counters, Along With An Over-Sized Walk-In Closet , 2 Nd Bedroom, 3 Rd Bedroom, Laundry Room And 3 Pc Main Bathroom. 2 Mins Walk To Winona Park, Close To All Amenities, Qew Access, Schools, Shopping, Restaurants, Costco, Future Go Station, Fifty Point Marina. No Pets & No Smoking.
Property Features
- Date Listed: Tuesday, January 03, 2023
- City: Hamilton
- Neighborhood: Winona
- Full Address: # 7-1329 Barton Street, Hamilton, L8E 5L4, Ontario, Canada
- Kitchen: Main
- Listing Brokerage: Re/Max Real Estate Centre Inc., Brokerage - Disclaimer: The information contained in this listing has not been verified by Re/Max Real Estate Centre Inc., Brokerage and should be verified by the buyer.

