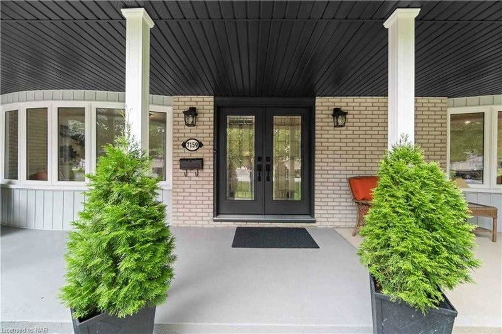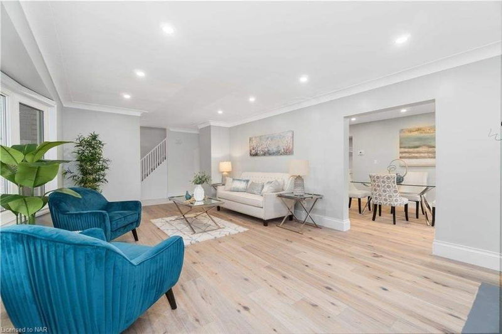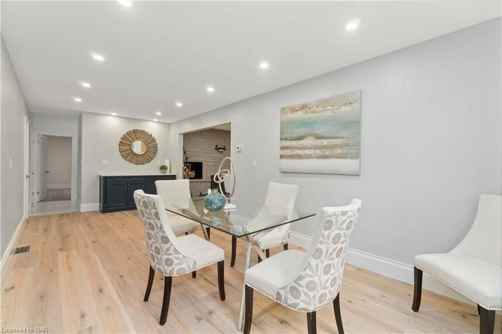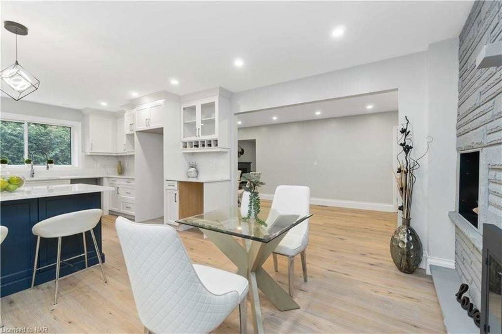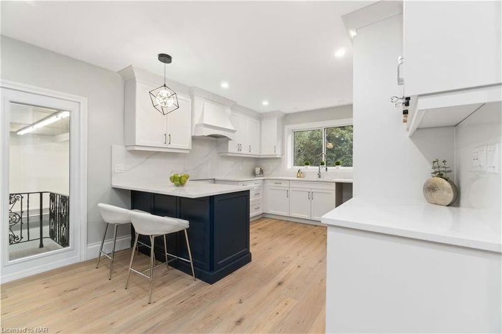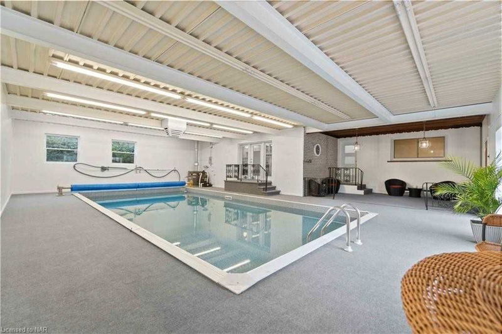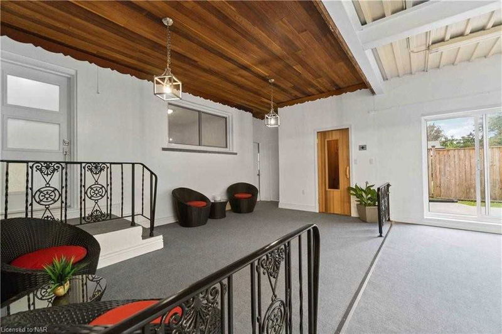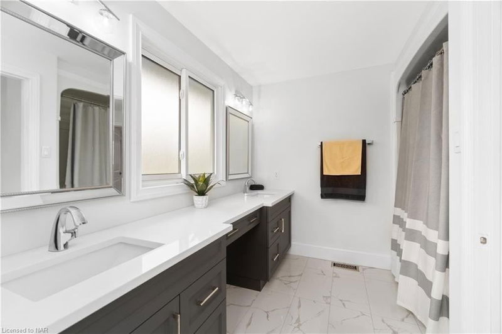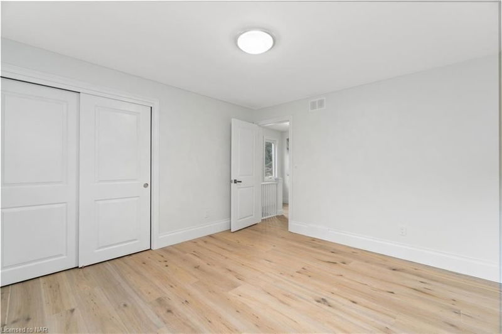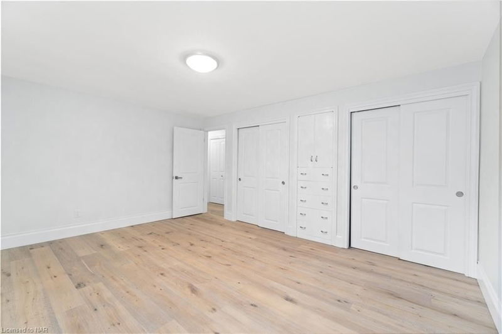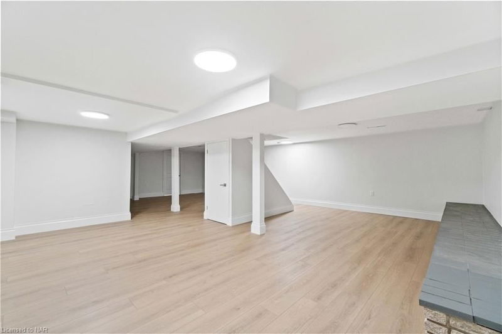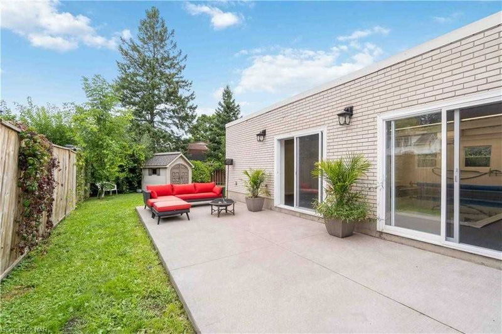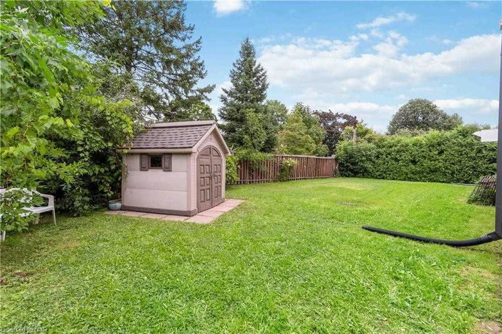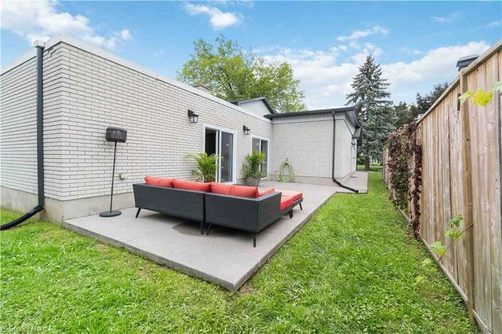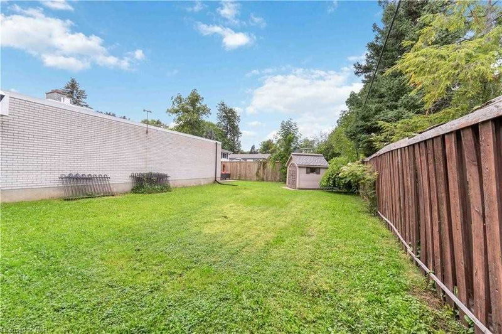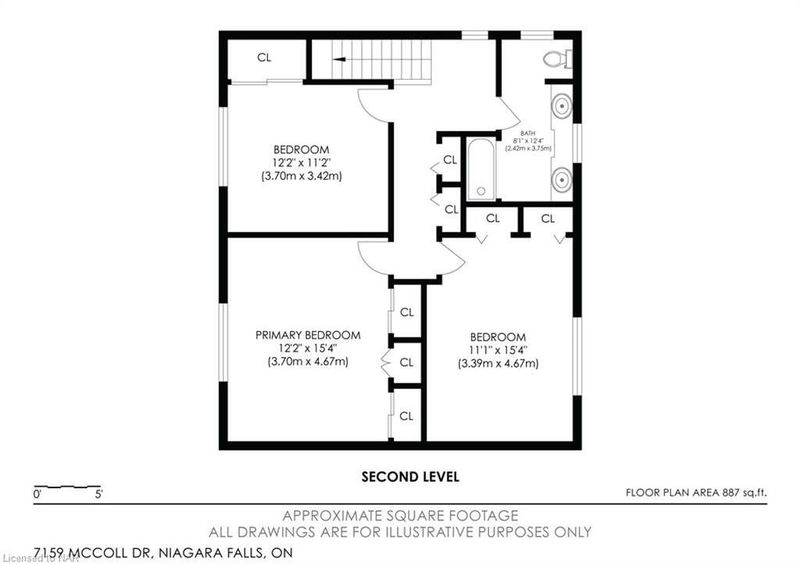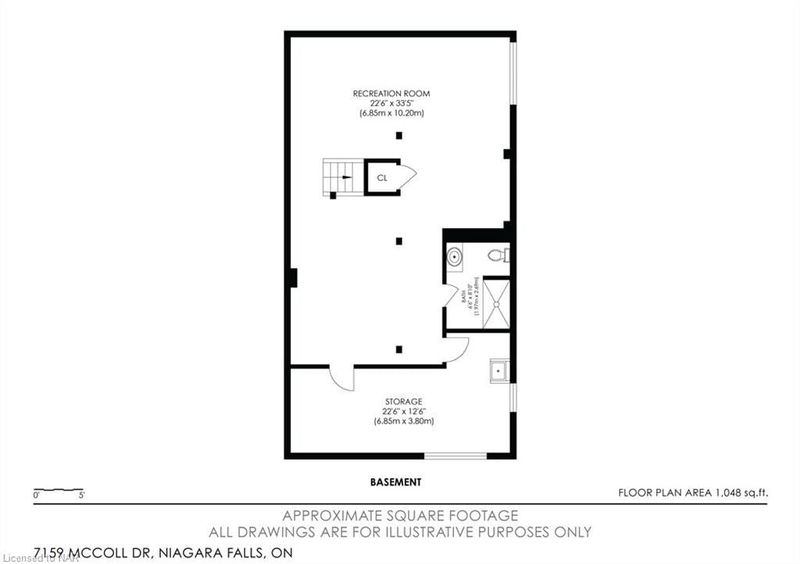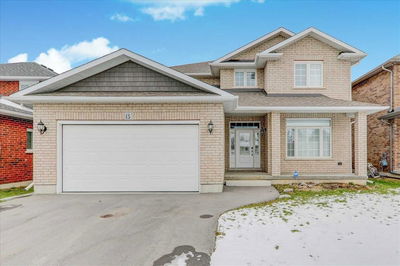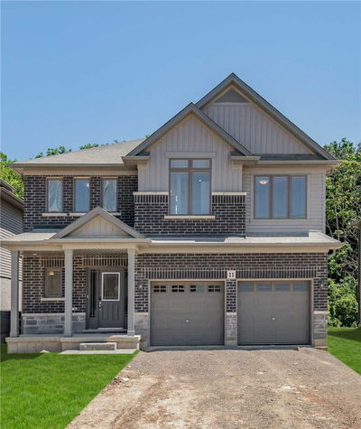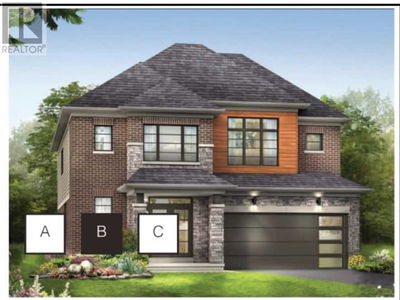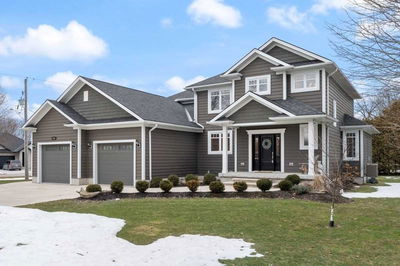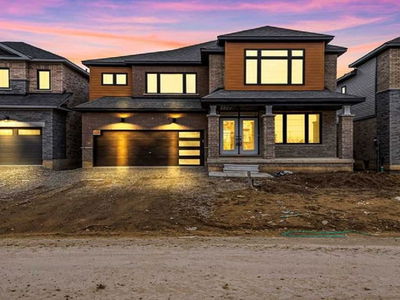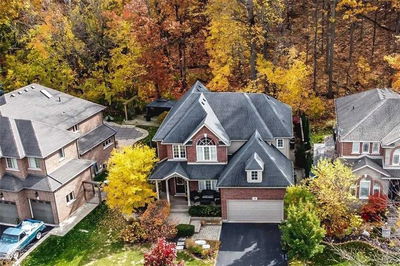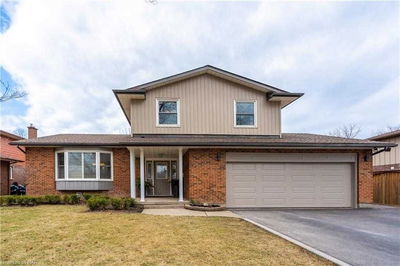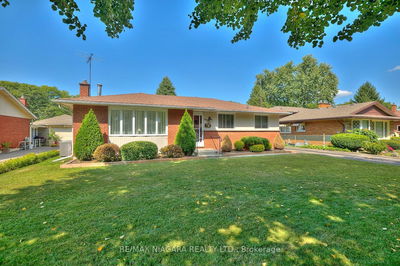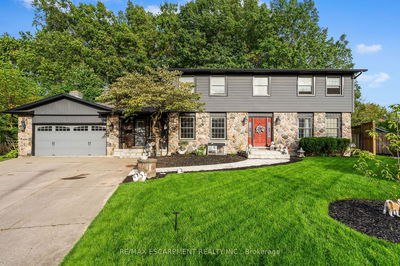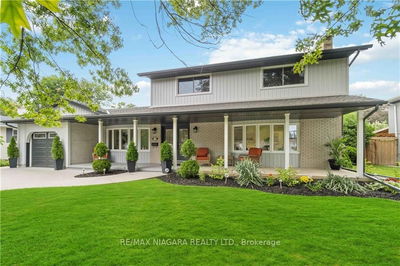You Will Love This Stunning Fully Renovated 2 Story With Top Quality Throughout! With Bonus Indoor Pool And Sauna! 3000Sq.Ft Of Living Space Plus An Extra 1500Sq.Ft Heated Pool Area, (Total Of 4500 Sq.Ft Living Area) . This Home Has A Gourmet Maple Kitchen With Quartz Counter Tops And Backsplash, Large Island, With Indoor Bbq And Wood Fireplace. Oversized Dining Area And Living Rooms, New Bathrooms, Engineered Hardwood Floors Throughout Home. 7 Inch Baseboards All Throughout, Main Level Bedroom, Fully Finished Basement. New Windows, Doors, New Furnace And A/C, Updated Electrical , Led Lighting, New Pool Liner And All Replaced Underground Pool Lines, All Oversized Bright Rooms Throughout. Better Than New, With Nothing To Do But Move In And Enjoy! This Home Is Truly Made For Entertaining And Everyday Living. Peacefully Situated In Popular Neighbourhood. Enjoy Local Golf, And Excellent Restaurants, Shopping, All Within Minutes. Convenient Access To Highways 406 / Qew.
Property Features
- Date Listed: Thursday, February 02, 2023
- City: Niagara Falls
- Major Intersection: Rolling Acres
- Full Address: 7159 Mccoll Drive, Niagara Falls, L2J 1G7, Ontario, Canada
- Kitchen: Main
- Family Room: Main
- Living Room: Main
- Listing Brokerage: Re/Max Niagara Realty Ltd., Brokerage - Disclaimer: The information contained in this listing has not been verified by Re/Max Niagara Realty Ltd., Brokerage and should be verified by the buyer.


