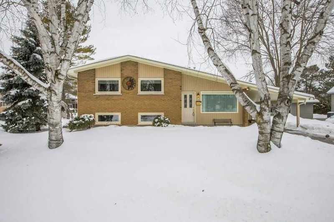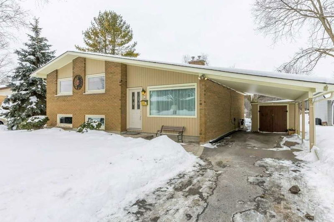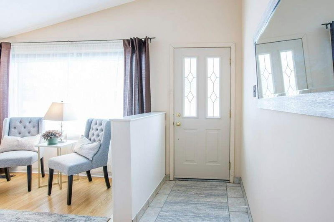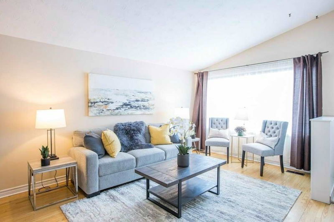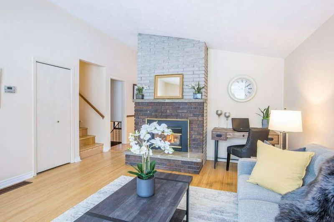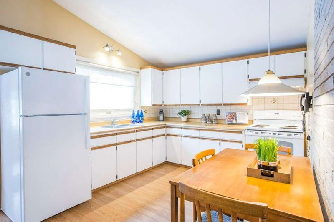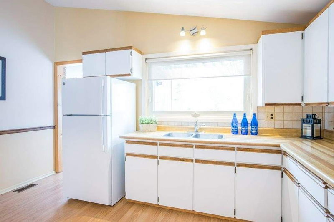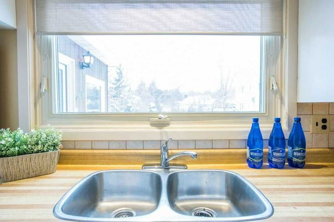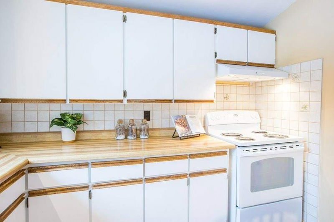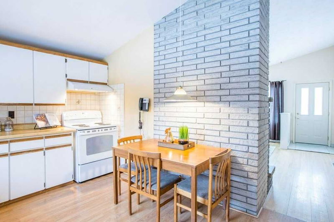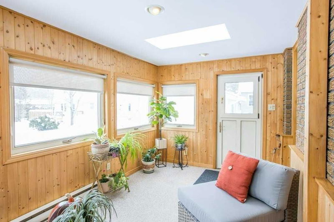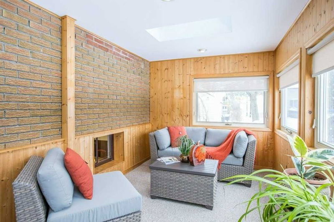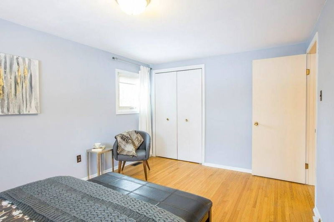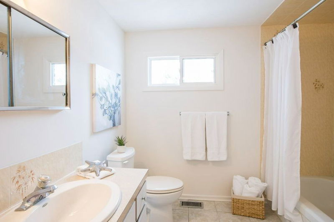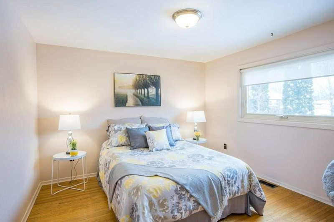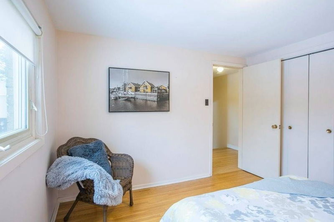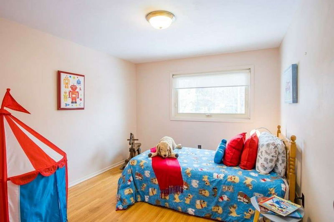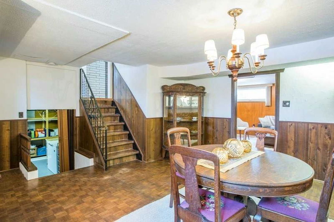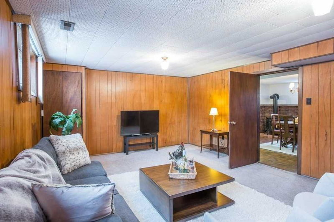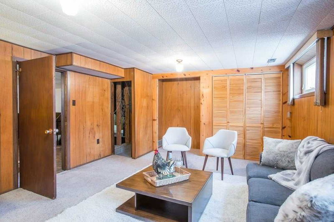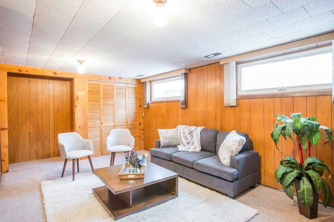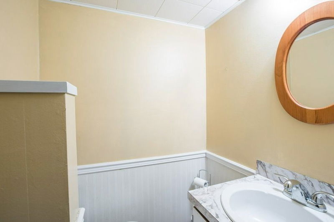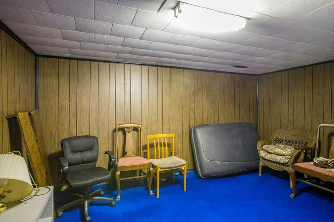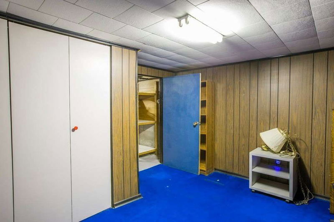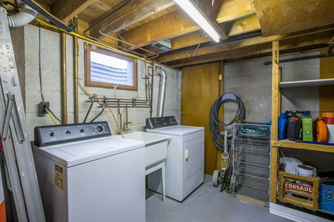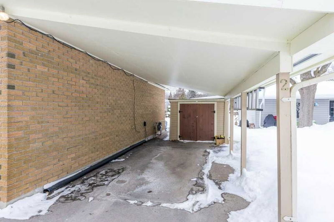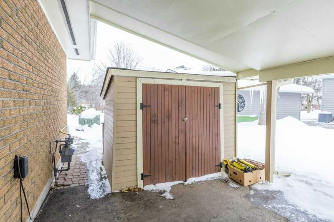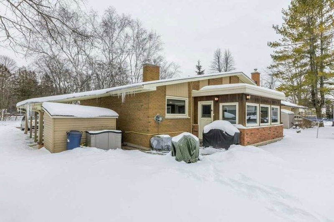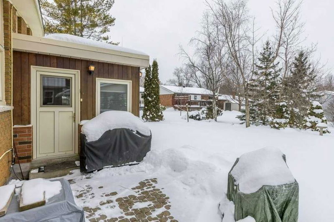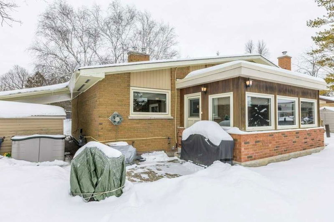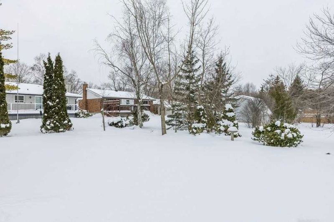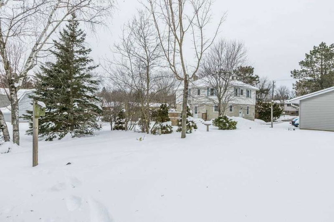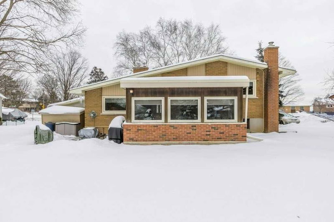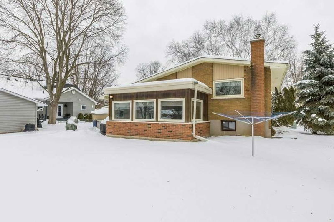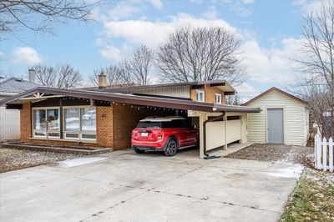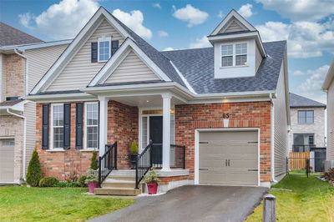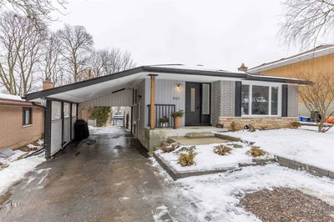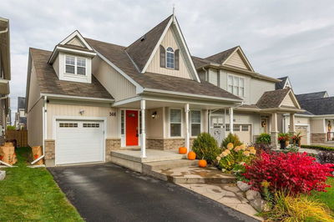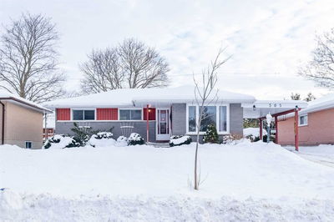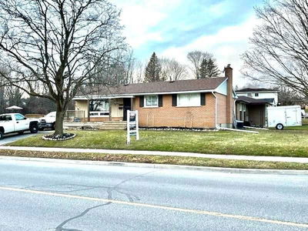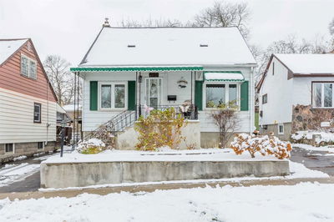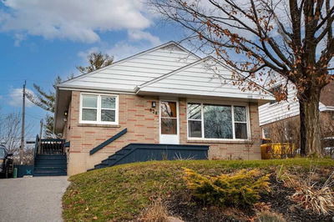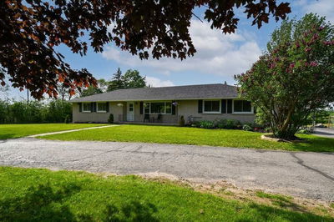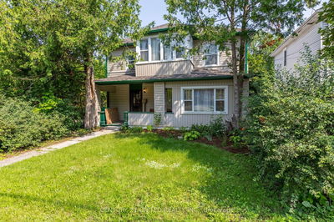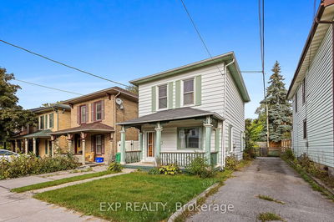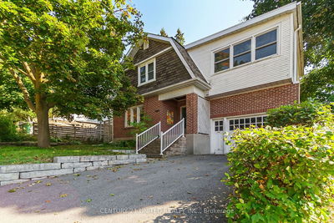Spectacular Family Home, Lovingly Maintained By The Original Owners For 55 Years. 4 Level Side Split On A Quiet Cul-De-Sac. Close To Jackson Park, Shopping, Banks & Walking Distance To Schools. Lots Of Natural Light Spills Into The Spacious Living Room Through The Impressive Picture Window. Brick Fireplace And The Original Hardwood Flooring Shines. The Eat-In Kitchen Has Lots Of Cabinets & Shares The Same Brick Feature Wall From The Living Room Fireplace. Fabulous Heated Sunroom That Overlooks The Backyard. Upstairs You Will Find 3 Very Spacious Bedrooms All With Hardwood Floors And A 4 Pc Bathroom. Downstairs You Will Find 2 More Large Rooms. 1 Has A 2nd Gas Fireplace And Is Currently Used As A Dining Room. The 2nd Room Is Used As A Family Room But Would Make A Great 4th Bedroom Too. On The Basement Level You Will Find A 2 Pc. Powder Room, A Large Laundry/Utility/Storage Room Plus A Bonus Room That Has Endless Possibilities Including A Home Office, A Toy Room, Hobby Room Etc.
Property Features
- Date Listed: Friday, February 03, 2023
- Virtual Tour: View Virtual Tour for 2 Parkview Drive
- City: Peterborough
- Neighborhood: Northcrest
- Full Address: 2 Parkview Drive, Peterborough, K9H 5M6, Ontario, Canada
- Living Room: Hardwood Floor, Gas Fireplace
- Kitchen: Eat-In Kitchen, Laminate
- Listing Brokerage: Bowes & Cocks Limited, Brokerage - Disclaimer: The information contained in this listing has not been verified by Bowes & Cocks Limited, Brokerage and should be verified by the buyer.

