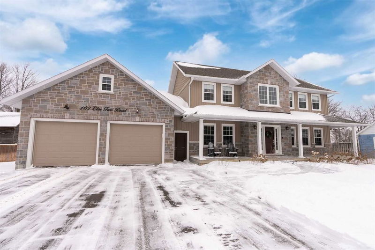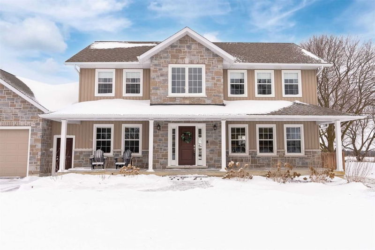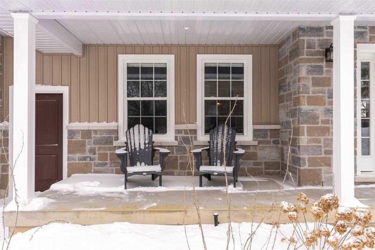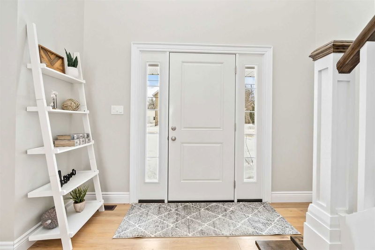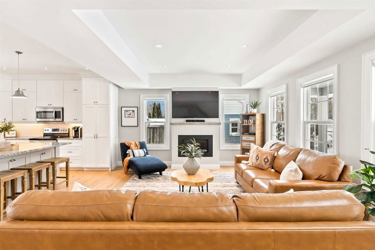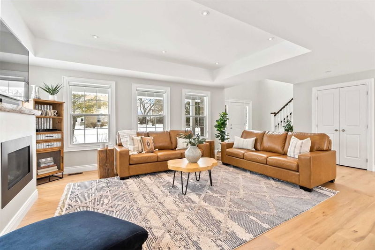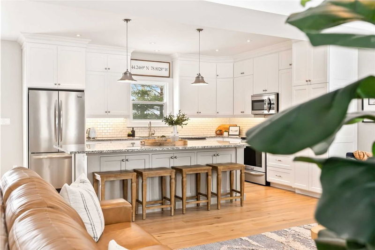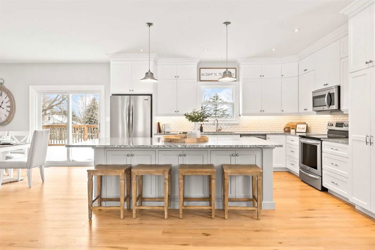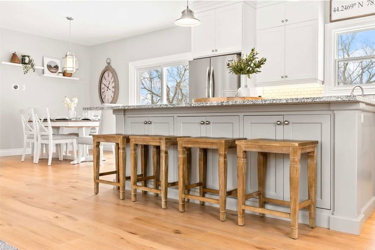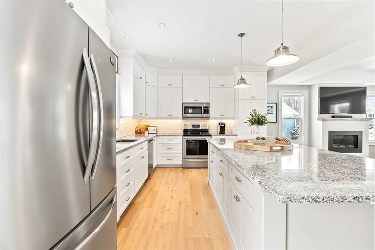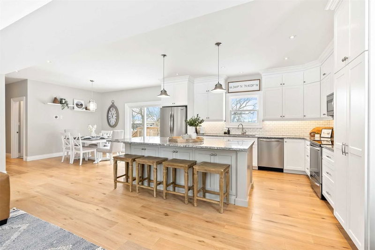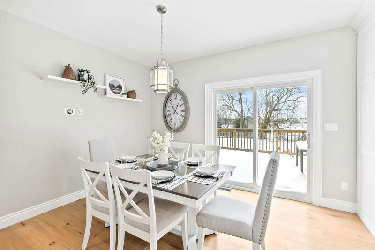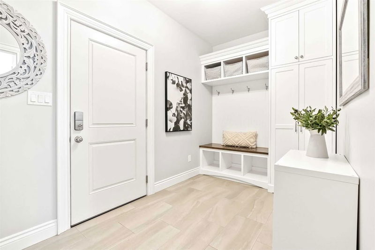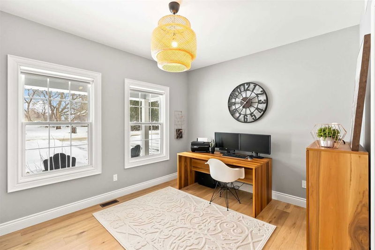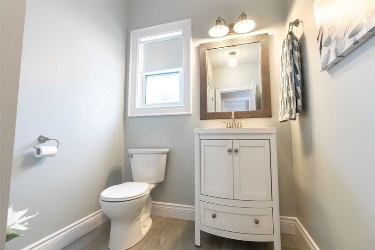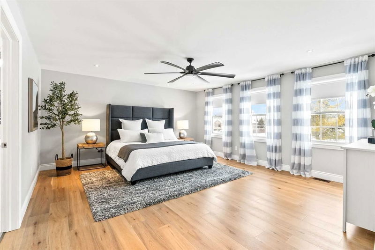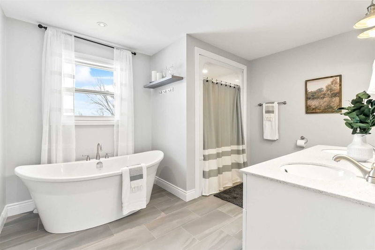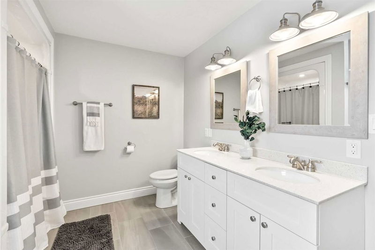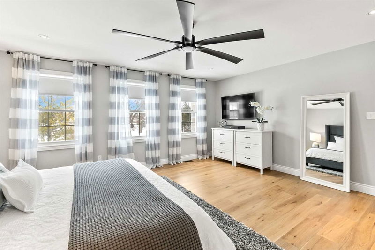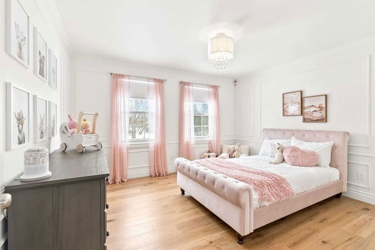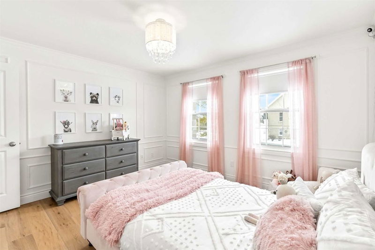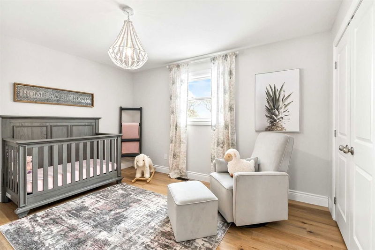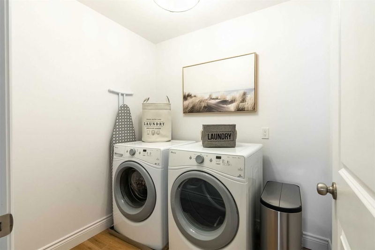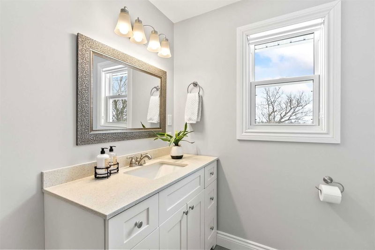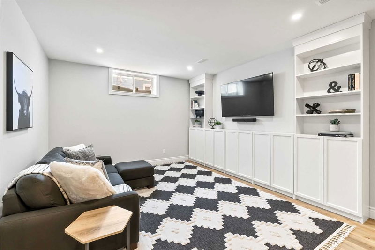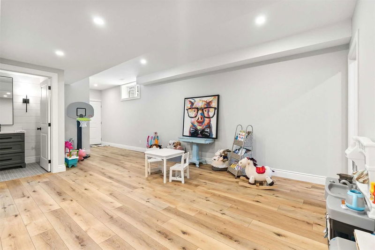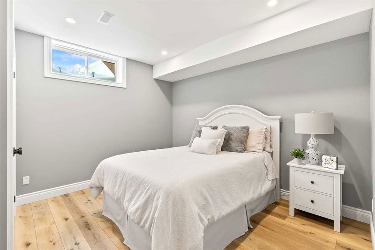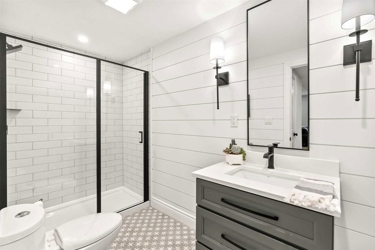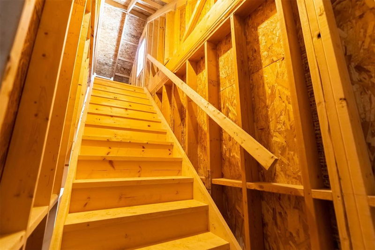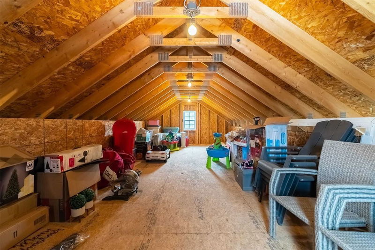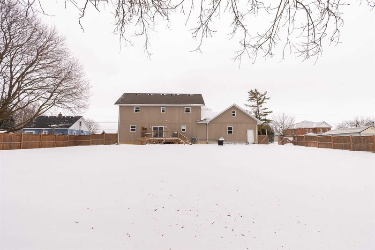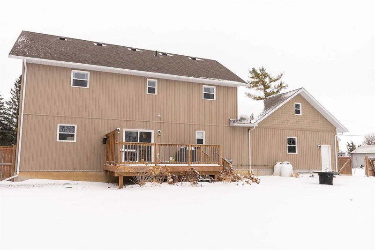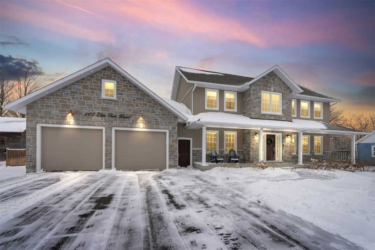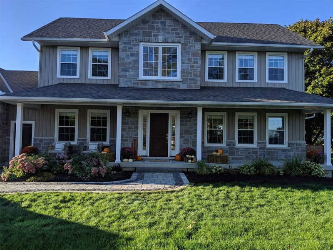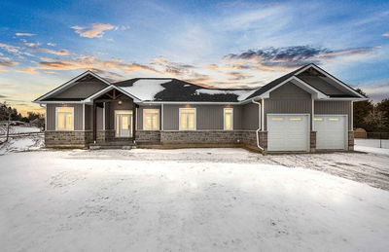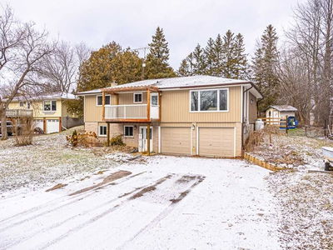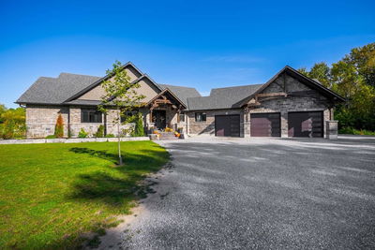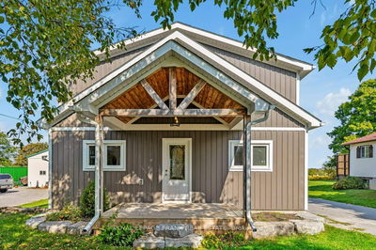This Beautiful 2,462 Sq.Ft (Per Mpac) Custom-Build Nestled In The Community Of Valentia Is Ready To Call Home. From The Covered Porch, Beautiful Gardens & Backyard W/ Farm Views, Everything Says Welcome. The Open-Concept Layout Is Bright & Spacious. Wide-Plank Engineered Hardwood, Propane Fireplace, Oversized Windows & Beautiful Finishes - Modern Farmhouse Charm Abounds. The Kitchen Boasts Custom Cabinetry Finished To The Ceiling, Stone Counters, S/S Appliances & An Oversize Island W/ Ample Seating. The Open Dining Area Walks Out To The Deck & Lower Patio. You'll Also Find A Main Floor Den/Office That Could Easily Be An Additional Bedrm. On The 2nd Floor You'll Find 3 Well-Appointed, Bright Bedrooms & Large Laundry Room. The Principal Features 3 Bright Windows, An Oversized Walk In Closet, & A 5Pc Ensuite W/ Soaker Tub. The Lower Lvl Provides Even More Living Space W/ Approx 9' Ceilings, A Rec Room W/ Built-Ins, Br, & 3Pc Bath. Separate Entrance To Lower Level Via Garage Walk-Up.
Property Features
- Date Listed: Friday, February 24, 2023
- Virtual Tour: View Virtual Tour for 107 Elm Tree Road
- City: Kawartha Lakes
- Neighborhood: Little Britain
- Major Intersection: Valentia / Elm Tree
- Full Address: 107 Elm Tree Road, Kawartha Lakes, K0M 2C0, Ontario, Canada
- Kitchen: Stainless Steel Appl, Stone Counter, Breakfast Bar
- Listing Brokerage: Re/Max All-Stars Realty Inc., Brokerage - Disclaimer: The information contained in this listing has not been verified by Re/Max All-Stars Realty Inc., Brokerage and should be verified by the buyer.

