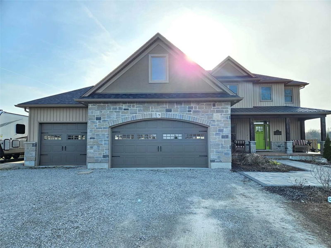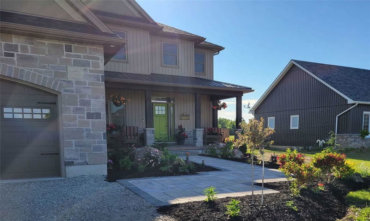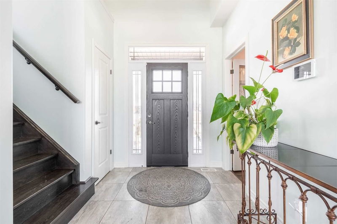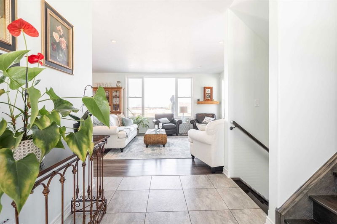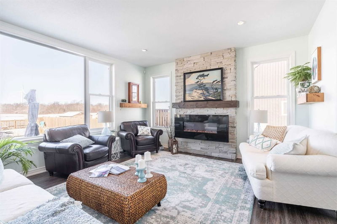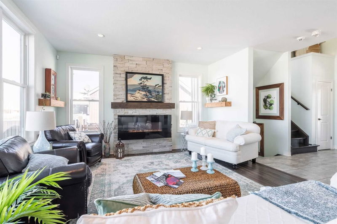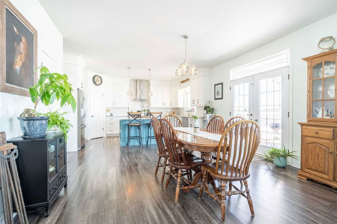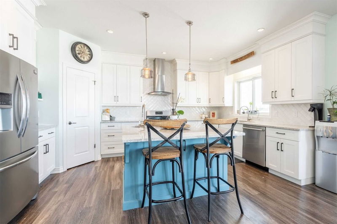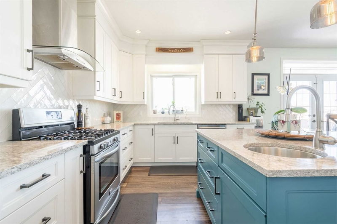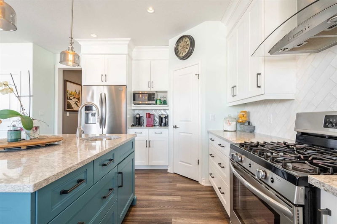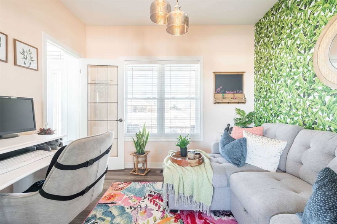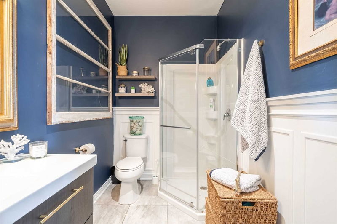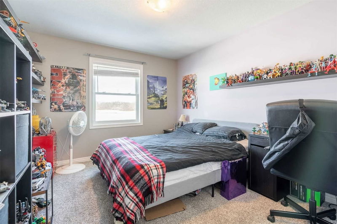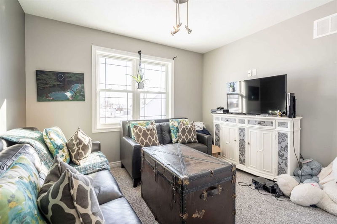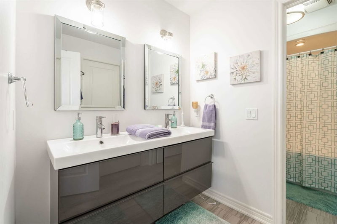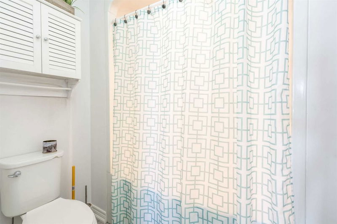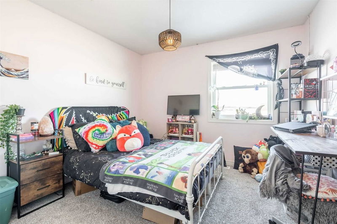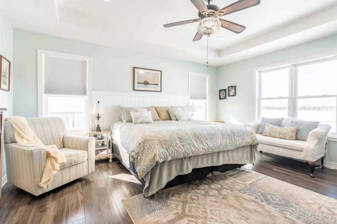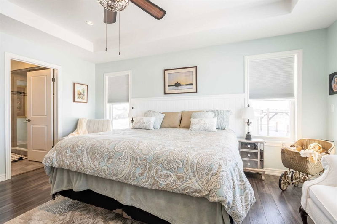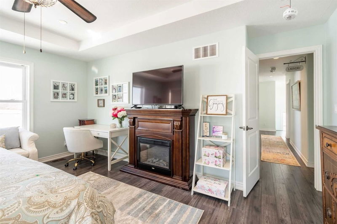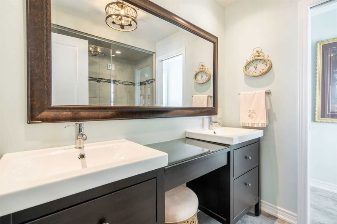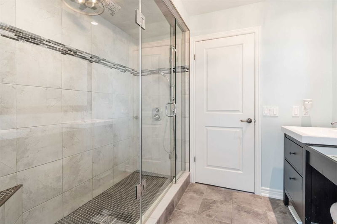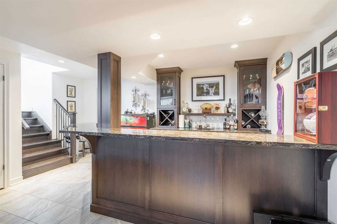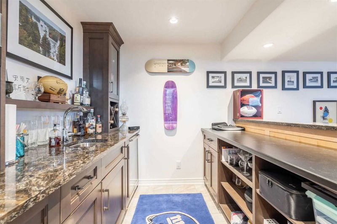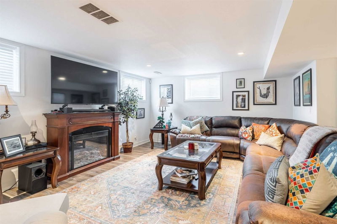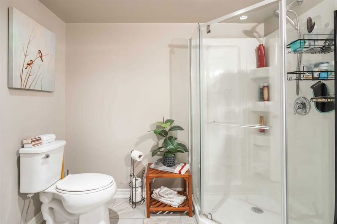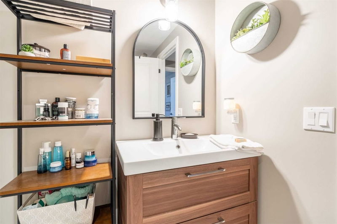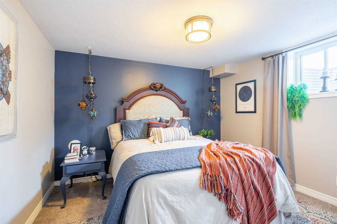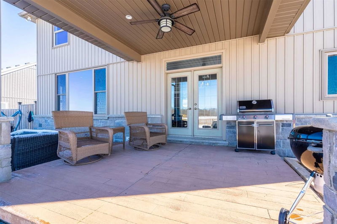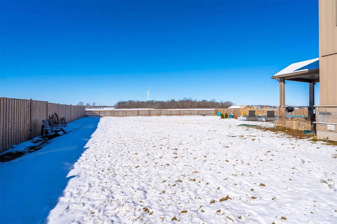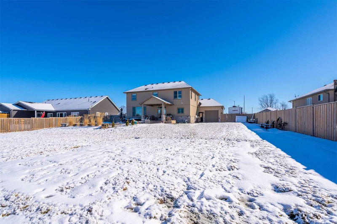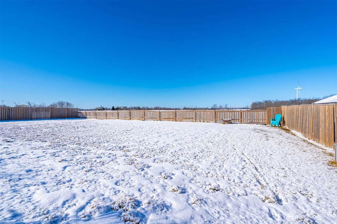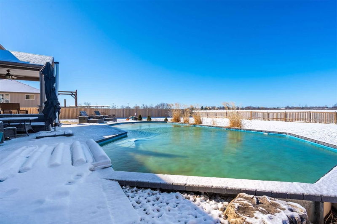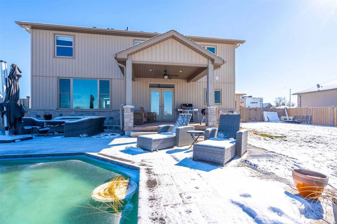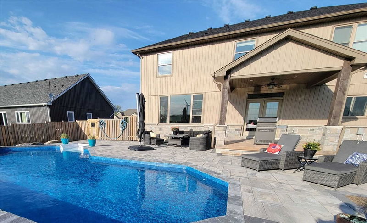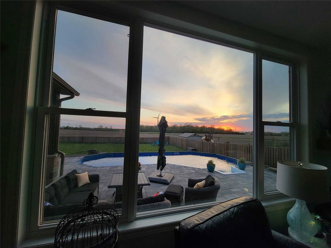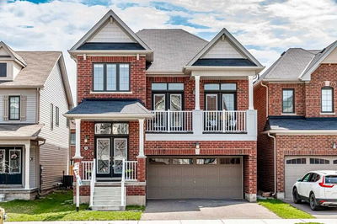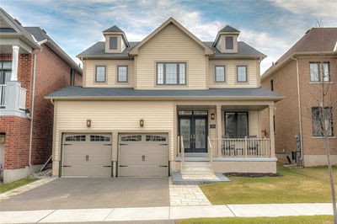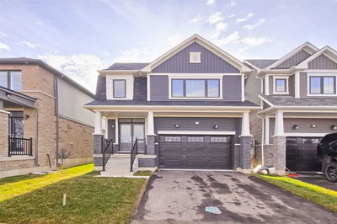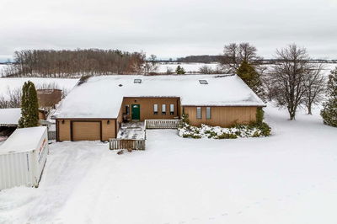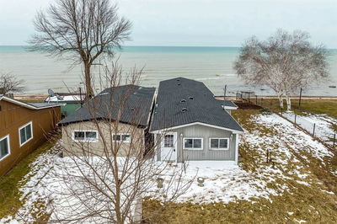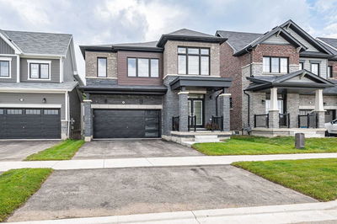After A Beautiful, Stress-Free Drive Home From The City, You Will Turn Into This Private Enclave Of Executive Homes. This 5-Bed, 4-Bath Home Is Great For A Large Family Or For Those Looking For In-Law Suite Potential! With A Triple Car Garage & Room For An Additional 7 Cars In The Driveway, You Will Find That Parking Is A Nonissue! Off The Garage You Find The Mudroom, Which Is The Perfect Place To Freshen Up And Leave Your Worries Behind Before Entering The Heart Of The Home. The Sprawling Kitchen Is Excellent For Meal Prepping On A Sunday Afternoon, Or For Entertaining With A Glass Of Wine Around The Island On A Friday After Work! The Family Room Is Cozy With A Glorious Fireplace And Enormous Windows Overlooking The Backyard And Farmers Fields! The Upper Level Has Four Bedrooms, Including The Primary Which Has A Large Ensuite That Offers A True Spa-Like & Tranquil Experience. Summers Spent Outside Around The Pool With Family & Friends Will Be Complimented With Spectacular Sunsets. Rsa
Property Features
- Date Listed: Wednesday, March 08, 2023
- Virtual Tour: View Virtual Tour for 9 Held Crescent
- City: Haldimand
- Neighborhood: Haldimand
- Full Address: 9 Held Crescent, Haldimand, N0A 1G0, Ontario, Canada
- Living Room: Main
- Kitchen: Main
- Listing Brokerage: Re/Max Escarpment Realty Inc., Brokerage - Disclaimer: The information contained in this listing has not been verified by Re/Max Escarpment Realty Inc., Brokerage and should be verified by the buyer.

